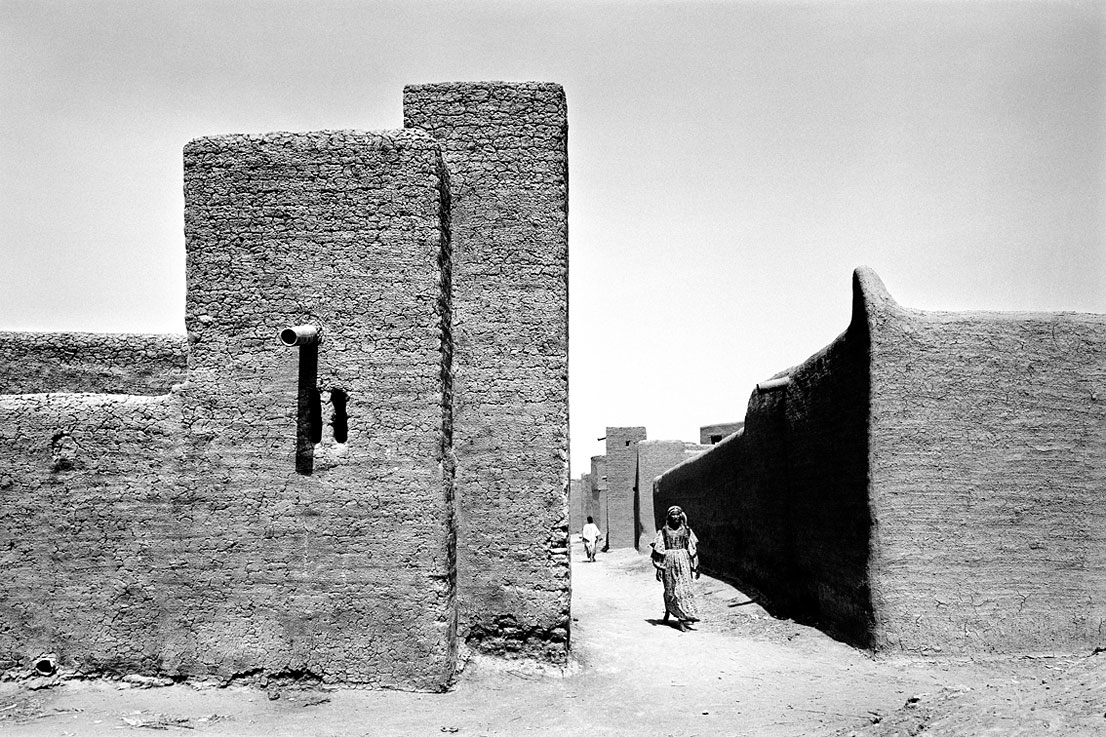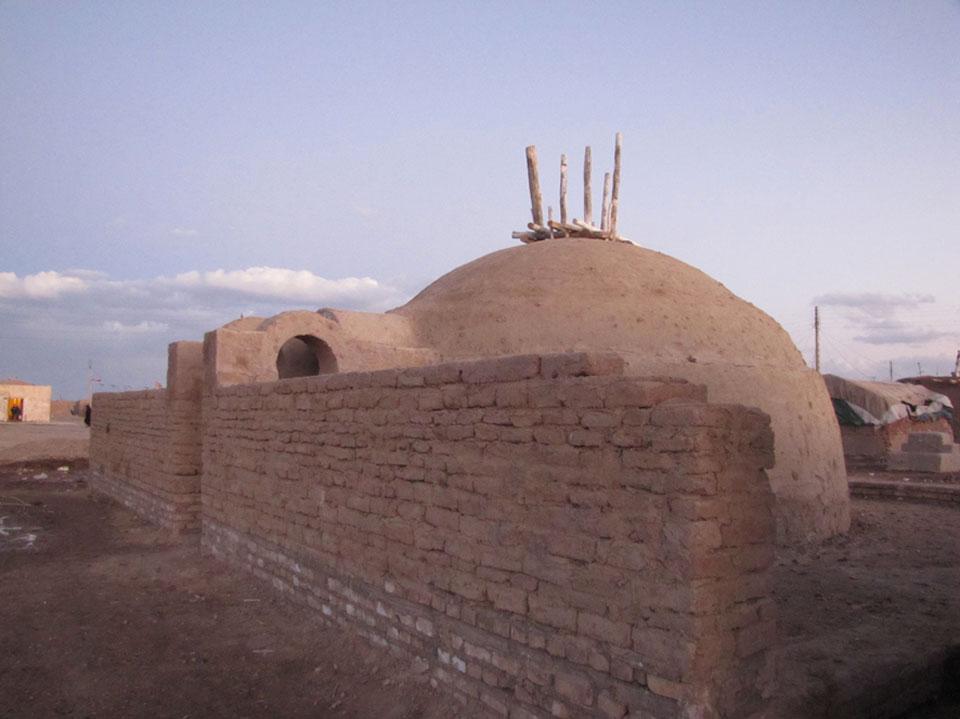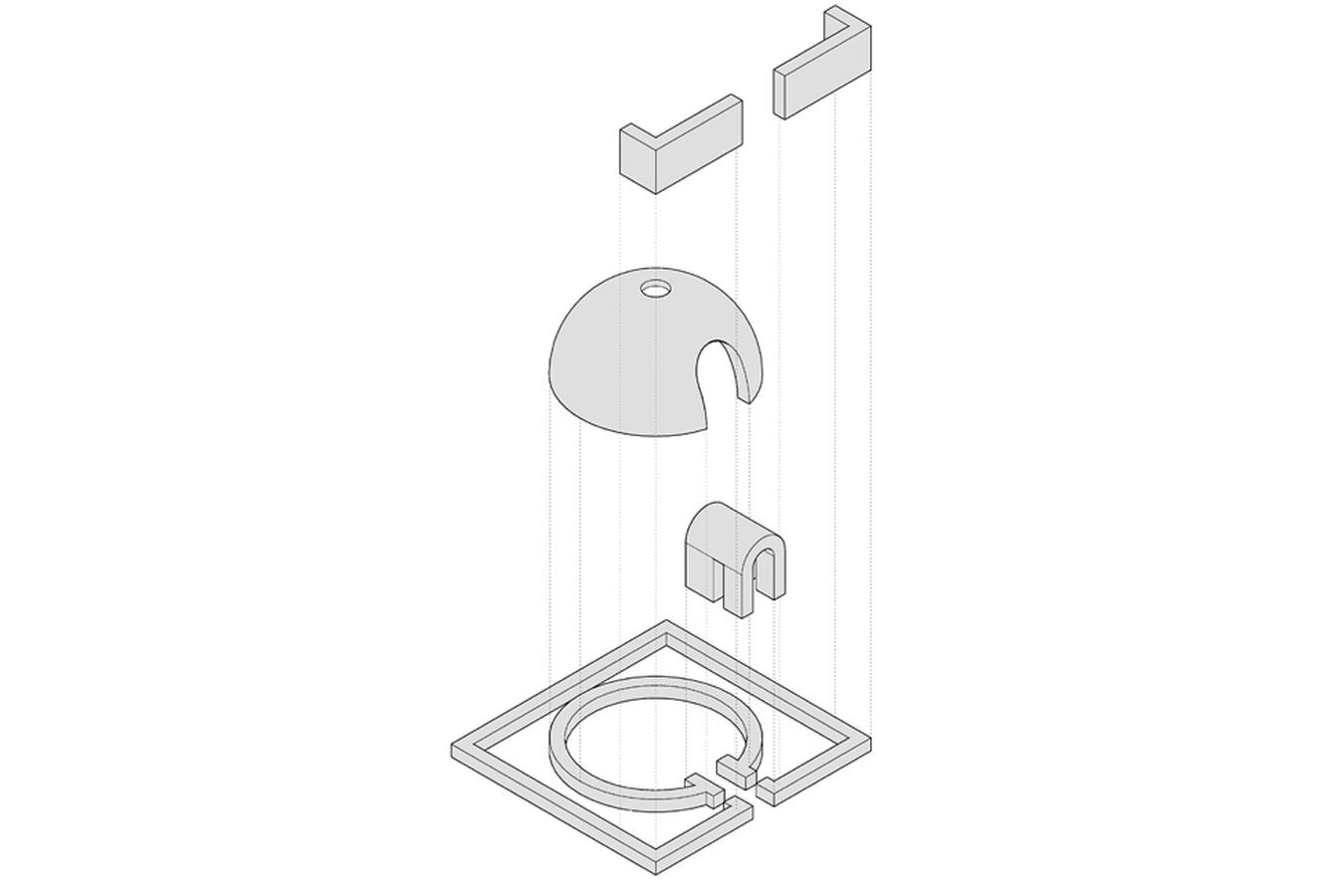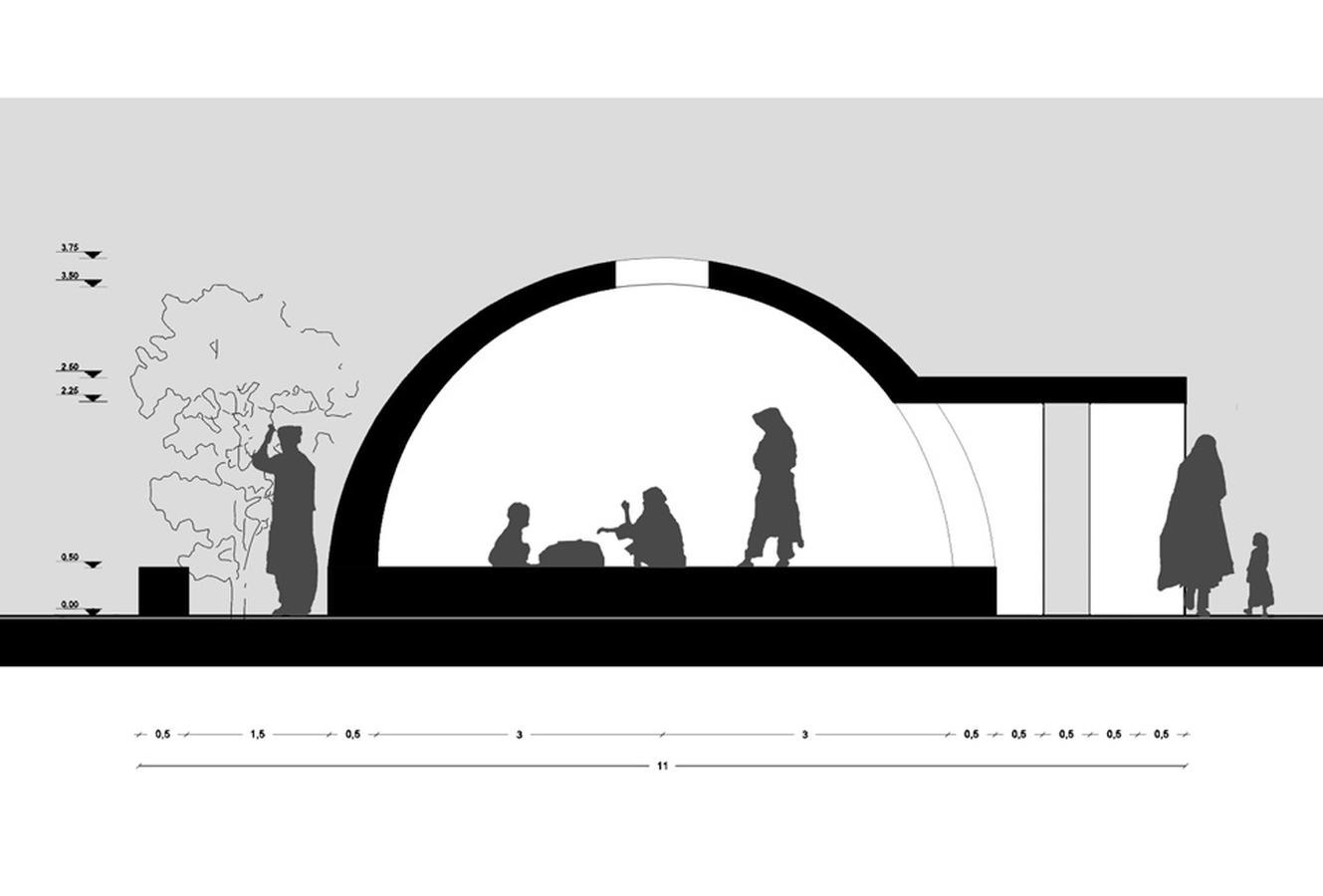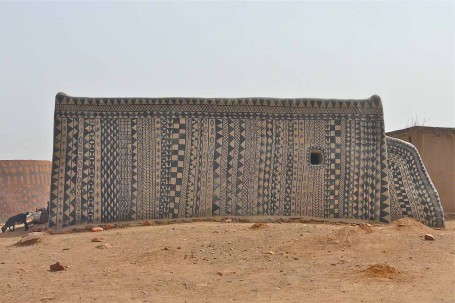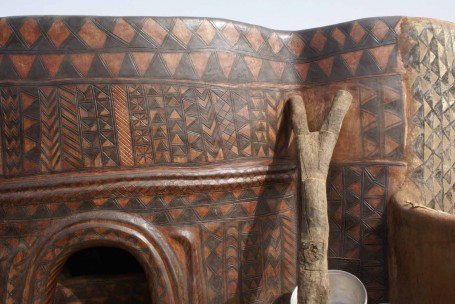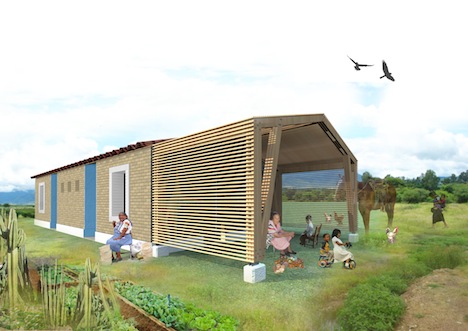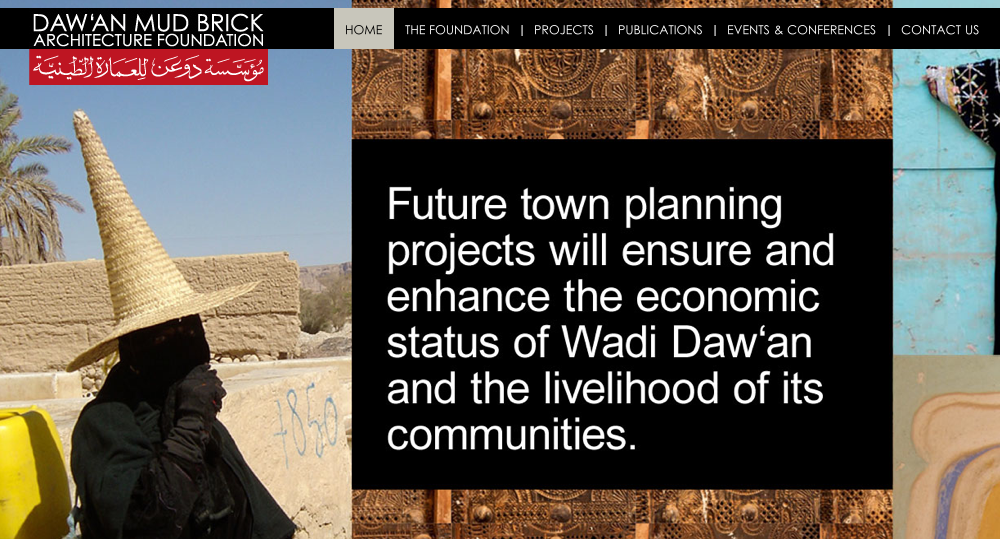
“In El Rancho Grande,” by Woody Guthrie (1936; Santa Fe, N.M.), oil on board.
The legendary Woody Guthrie, an American folk singer, was also a brilliant and distinctive prose stylist, whose writing is distinguished by a homespun authenticity, deep-seated purpose and remarkable ear for dialect. These attributes are on vivid display in Guthrie’s long-lost “House of Earth,” his only fully realized, but yet unpublished, novel written as a direct response to the Dust Bowl. In December 1936 the rambling troubadour had an epiphany while busking for tips in New Mexico. He’d traveled there after a treacherous duster whacked the Texas Panhandle town of Pampa, where he’d been living in poverty. While in New Mexico, Guthrie became transfixed by an adobe hacienda’s sturdy rain spouts and soil-straw bricks, a simple yet solid weatherproof structure unlike most of his Texan friends’ homes, which were poorly constructed with flimsy wooden boards and cheap nails.
An immediate convert, Guthrie purchased a nickel pamphlet, “Adobe or Sun-Dried Brick for Farm Buildings,” from the United States Department of Agriculture. The manual instructed poor rural folk on building adobe homes from the cellar up. All an amateur needed was a home-brew of clay loam, straw and water. Guthrie promoted this U.S.D.A. guide with wild-eyed zeal. Adobes, he boasted, would endure the Dust Bowl better than wooden aboveground structures that were vulnerable to wind, snow, dust and termites. If sharecroppers and tenant farmers could only own a piece of land — even the uncultivable territory of arroyos and red rocks — they could build a “house of earth” that would protect them from dirt blowing in through cracks in the walls.
Read more in an article Douglas Brinkley and Johnny Depp in the New York Times


