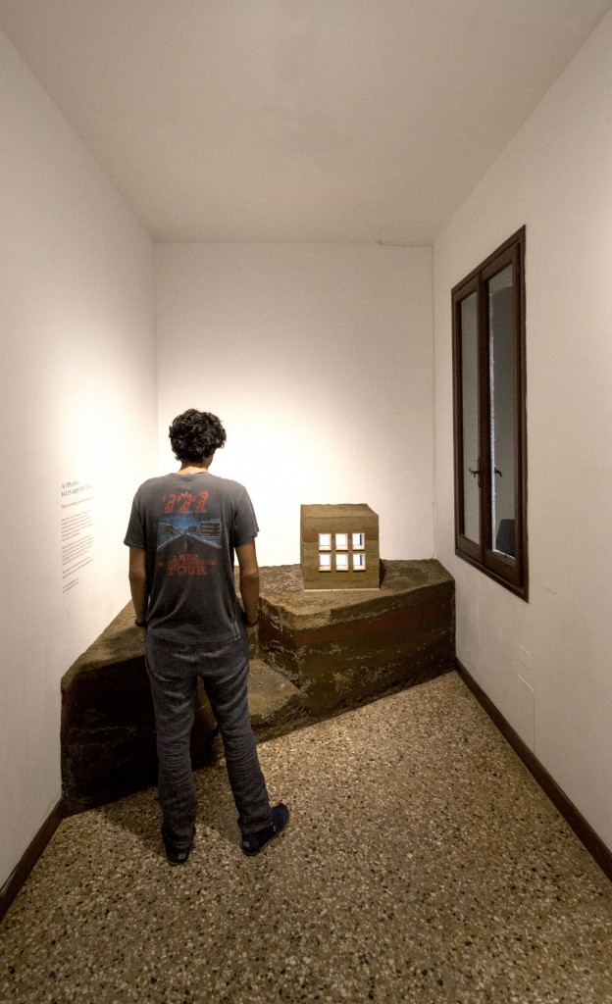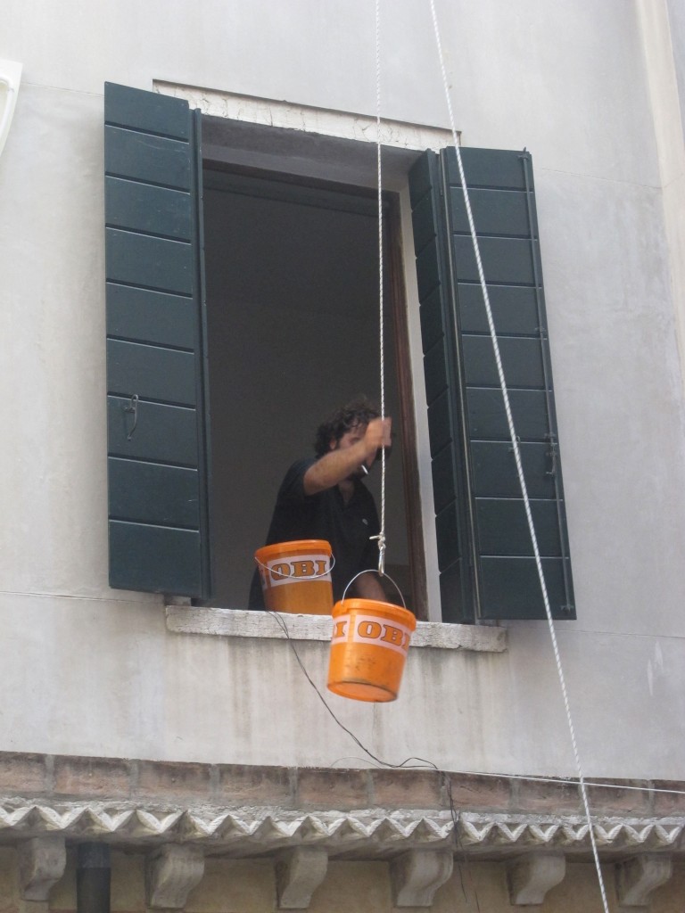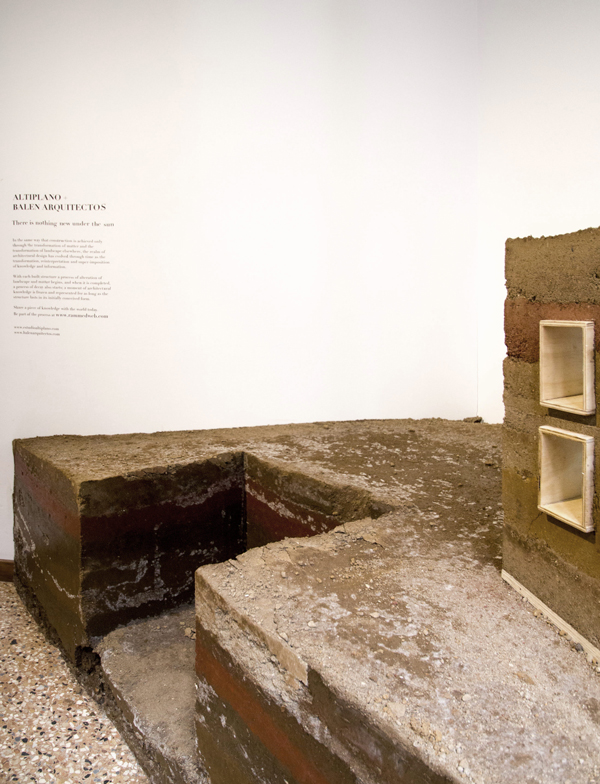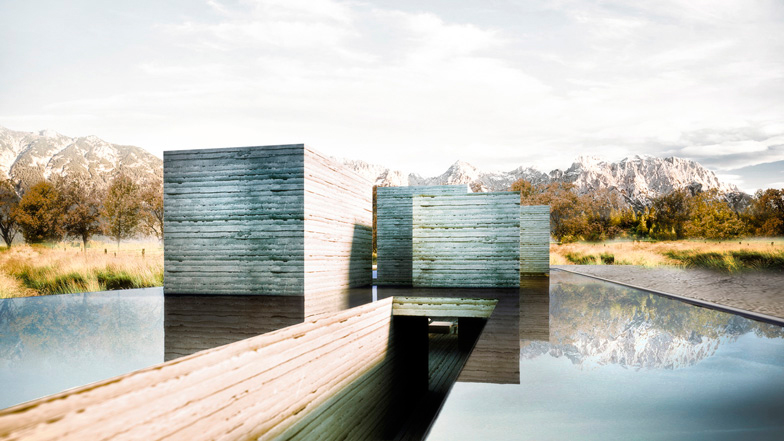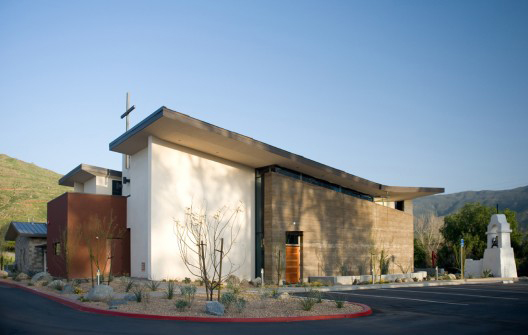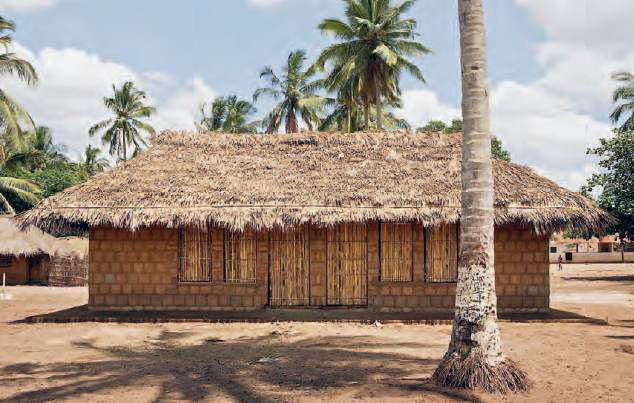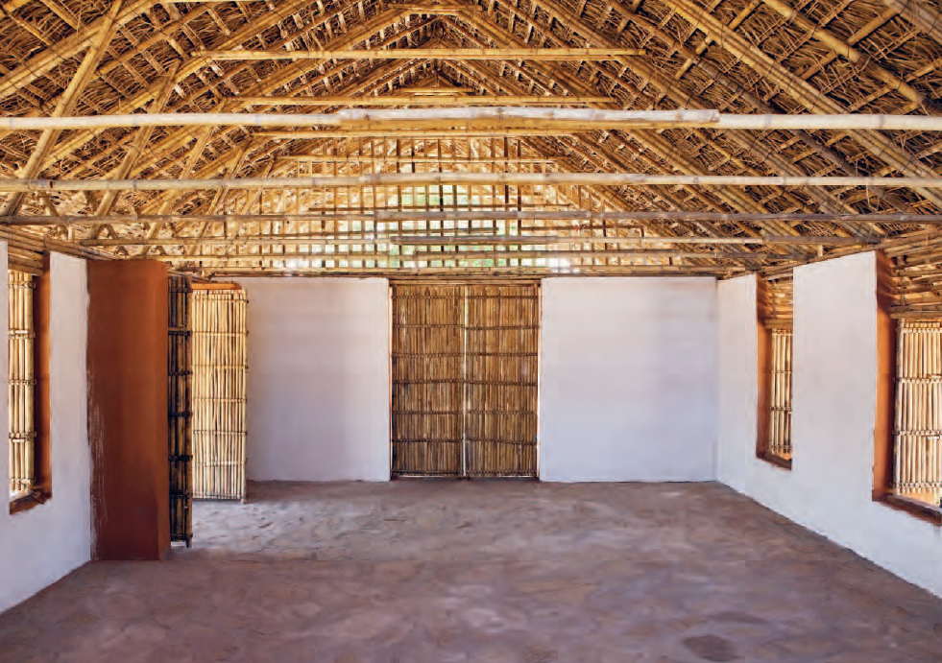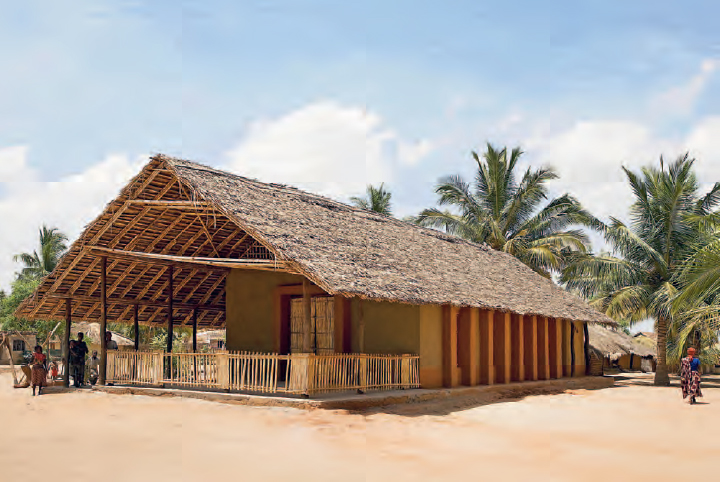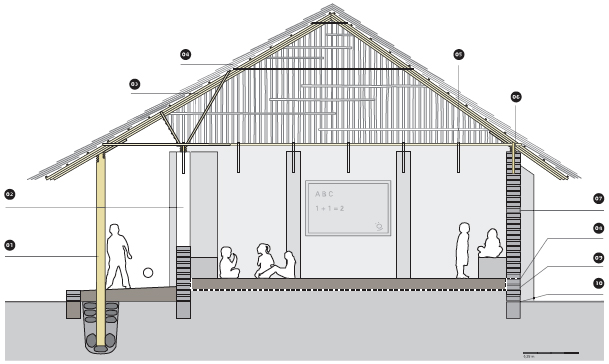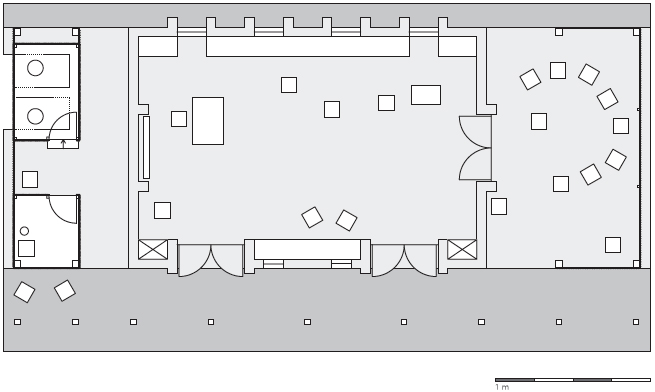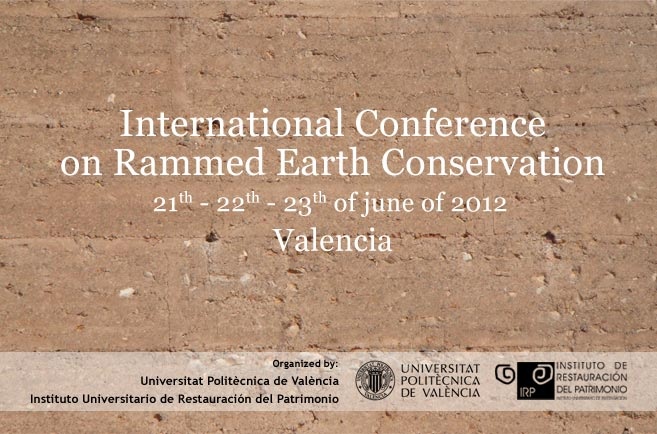CALL FOR PAPERS
FRANÇOIS COINTERAUX (1740-1830), PIONEER OF MODERN EARTHEN ARCHITECTURE: Theory, Teaching and Dissemination of a Vernacular Technique, International Conference, Lyons, 10-12 May 2012
Organized by the Laboratoire de Recherche Historique Rhône-Alpes (LARHRA, UMR-CNRS 5190) and the Institut National d’Histoire de l’Art
From 1785 onwards, the builder and master mason François Cointeraux actively promoted a construction technique of vernacular origin, known as pisé de terre (or ‘rammed earth’), which was at that time confined to southeast France. His cahiers or fascicules from the Ecole d’architecture rurale (School of Rural Architecture), published in Paris in 1790-91, were rapidly translated into seven languages (German, Russian, Danish, English, Finnish, Italian and Portuguese). They attracted the attention of major architects such as Henry Holland (1745-1806) in England, Thomas Jefferson (1743-1826) in America, David Gilly (1748-1808) in Germany and Nicolaï L’vov (1751-1803) in Russia, founder of a flourishing school of earthen architecture in Tiukhili near Moscow, based on Cointeraux’s school of the Colisée in Paris. Through his publications, Cointeraux generated an almost universal interest for this material, as cheap as it was abundant, and encouraged its adaptation to rural or residential architecture.
This success can largely be explained by a desire to revive rural architecture, which was in perfect harmony with both the physiocrats’ line of thought and the actions of agricultural societies. However, Cointeraux never managed to popularise its use widely and lastingly in France. His numerous publications did not achieve their expected uptake with the institutions concerned. He is nonetheless representative of a culture of invention and innovation, highly characteristic of the first industrial revolution and the birth of modern architecture. The aim of the conference is to present a synthesis of the extensive research carried out on François Cointeraux over the course of the last twenty years and to re-situate his work in the wider context of the evolution of ideas and techniques.
Organization
Laurent Baridon, Université Lyon II, LARHRA (UMR 5190), Louis Cellauro, LARHRA, Jean-Philippe Garric, INHA / AUSSER, Gilbert Richaud, LARHRA Advisory board: Hubert Guillaud, Énsa de Grenoble / CRA-Terre, Miles Lewis, Faculty of Architecture, Melbourne University, Claude Mignot, Paris-IV / Centre André Chastel, Liliane Pérez-Hilaire, Centre d’Histoire des Techniques et de l’Environnement du CNAM, Antoine Picon, Harvard School of Design, LATTS
Submission procedures
Proposals (title, abstract of maximum one page, short CV) should be sent to the organizers at the following address: cointeraux.2012@orange.fr Or: Laurent Baridon, LARHRA, Institut des Sciences de l’Homme, 14 avenue Berthelot, F-69363 Lyon Cedex 07, France
The deadline for submissions is July 31, 2011. Results of the selection will be communicated to the authors one month later. The proceedings of the conference will be published in 2013.
