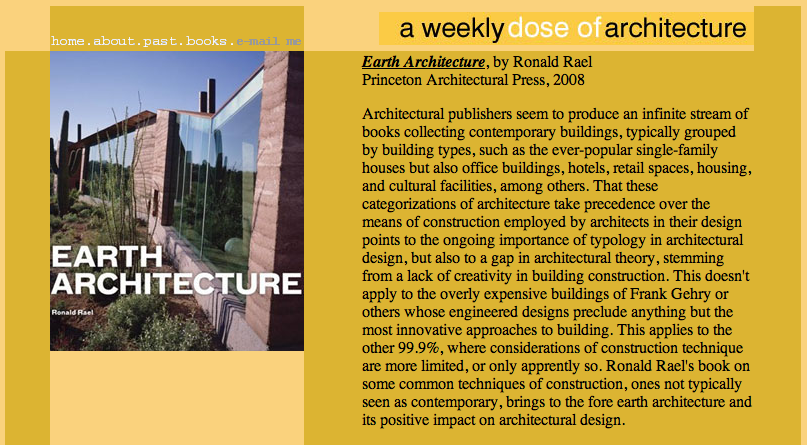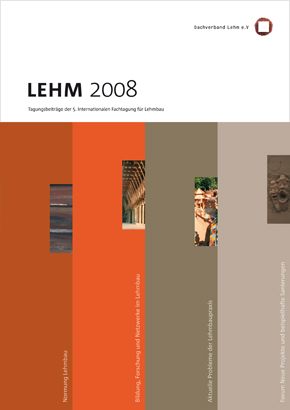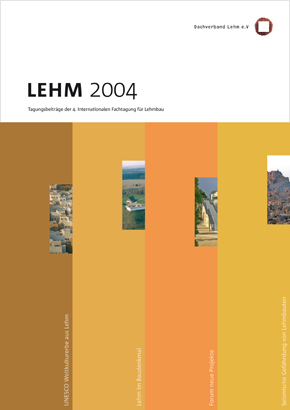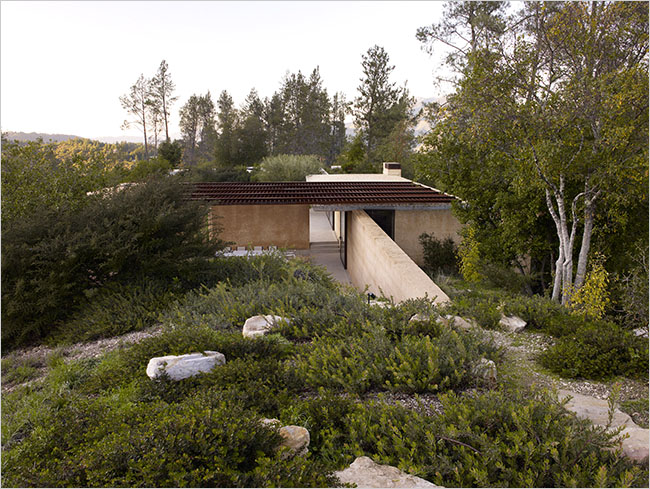
Earth Architecture—The Book is reviewed by John Hill, the editor of the prominent and (almost) daily blog, A Daily Dose of Architecture. The review can be found here

Architecture, Design, and Culture using of mud, clay, soil, dirt & dust.

Earth Architecture—The Book is reviewed by John Hill, the editor of the prominent and (almost) daily blog, A Daily Dose of Architecture. The review can be found here
The San Antonio Valley, in southern Monterey County an hour south of Salinas and due east of Hearst Castle, is a trove of some of California’s rarest buildings—rammed earth and adobe buildings with interesting histories. Read more at the San Francisco Gate.
The Dachverband Lehm e.V. announces the availability of conference proceedings from the 4th and 5th International Conferences on Building with Earth from 2004 and 2008.

LEHM 2008: Conference proceedings
The conference proceedings were published on the occasion of the 5th international conference on building with earth in Leipzig. The book contains all papers and posters presented at the conference in both English and German languages. Central topics include earth building norms and regulations, education and training in earth building, current research into building with earth, information networks in earth building, current problems in earthen building practice and new projects and exemplary conversions.
Published by: Dachverband Lehm e.V., 288 pages with illustrations
ISBN 978-3-00-025956-2, October 2008, German and English
Price: 50 Euro + P&P

LEHM 2004: Conference proceedings
The conference proceedings were published on the occasion of the 4th international conference on building with earth in Leipzig. The book contains all papers and posters presented at the conference in both English and German languages. Central topics include UNESCO world heritage, earth in building conservation, new projects and reducing the seismic vulnerability of earthen buildings.
Published by : Dachverband Lehm e.V., ISBN 3 00 014864 7, 324 pages with illustrations, October 2004, German and English.
Price: 35 Euro + P&P
The conference proceedings can be ordered directly from the Dachverband Lehm e.V.
Dachverband Lehm e.V.
Postfach 1172
99409 Weimar
Germany
dvl@dachverband-lehm.de
www.dachverband-lehm.de/shop/index_gb.html




Photos: Marion Brenner for The New York Times
THE first clue that a visitor to Tatwina and Richard Lee’s hilltop property is headed somewhere unusual is the approach, as it’s known in landscape design parlance. The nearly half-mile of dusty road winds dramatically up an intermediary ridge of the Diamond Mountains above Napa Valley. Each turn raises the expectation that the house will soon appear, as houses normally do, but even when the gravel parking area at the top is finally reached, there’s no sign of a house or a garden, just a simple path of crushed stone edged with mounds of green-gray Sonoma sage and California lilac. This, it turns out, leads over a rise to a low, rammed-earth house hidden on the other side.
The house — really a line of four one-story buildings made of earth, concrete and steel and designed by Steven Harris Architects— sits in the depression between two knolls on a narrow, rocky peninsula, with steep, pine-covered hills swooping down on three sides to vineyards famous for their cabernet sauvignon.