The Mountain, a film written by Fathy Ghanem, tells the story of building the village of New Gourna by architect Hassan Fathy. Filmed in the village of New Gourna itself in 1965, it is incredibly important from an architectural perspective, however, Hassan Fathy never mentioned the film in any of his writings or speeches. More information at www.hassanfathy.webs.com
Adobe for Women
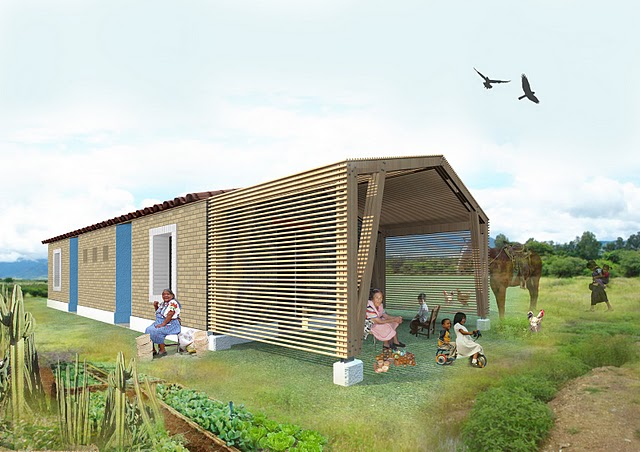
Adobe for Women is a non-profit association, founded in 2011, whose goal is the recovery and education of earth construction techniques; this is our contribution to a more human and sustainable use of space and the planet’s resources. The goal of this Project is to build 20 sustainable houses in the indigenous village of San Juan Mixtepec, in the southern Mexican state of Oaxaca.
The houses are intended for 20 women in difficult circumstances who will participate in the building process. They will slowly appropriate their future home and simultaneously re find their self esteem, work abilities and hope that will transform the spaces into safe, caring places for their families.
The houses are energy efficient and built with local materials such as adobe and bamboo.
Bricks From Volcanic Ash
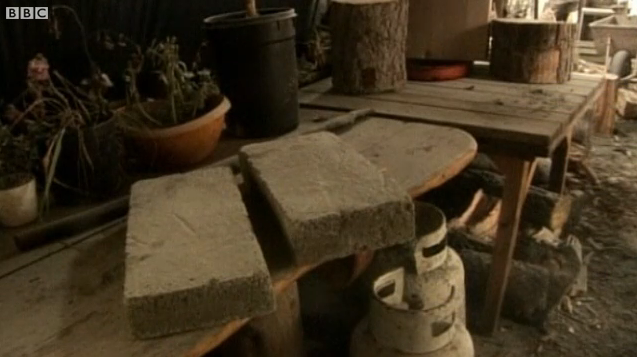
After weeks of enduring the ash brought on by Chile’s Puyehue volcano, one Argentine woman has decided to transform the grey sediment into something useful. Maria Irma Mansilla used the sediment and sand spewed by the volcano to create bricks. She hopes she and her neighbours will be able to produce them on a large scale to build homes for the poor. Watch
Sra Pou Vocational School
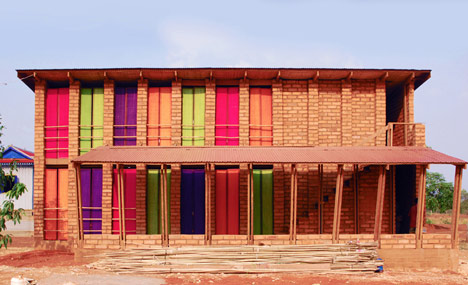
The Sra Pou vocational school in Sra Pou, Oudong, Cambodia by Finish architects Rudanko + Kankkunen is constructed of hand-dried blocks of the surrounding soil. The school serves as a business training centre and public hall.

The soil block walls repeat the warm red shade of the surrounding earth. They are laid out with small holes, so that indirect sunlight and gentle wind come in to cool the spaces – and at night, the school glows like a lantern through these small openings. The whole community space is open, providing comfortable shaded outdoor space. The colorful handicraft doors are visible from far away and welcome visitors coming along the main road.

The 200m2 building cost $15,000 and was constructed by members of the community.
More at dezeen.com
Ahmed Baba Institute Library
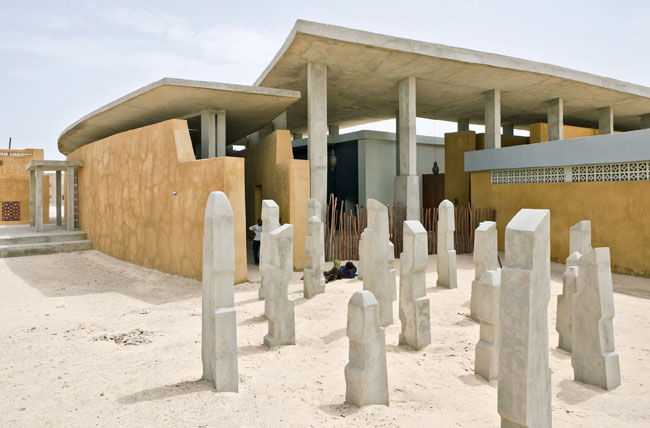
The new Ahmed Baba Institute of Higher Islamic Studies and Research, completed in 2009, introduces state-of-the-art techniques for conserving, exhibiting, and studying these famous Timbuktu manuscripts. dhk Architects of Cape Town designed phase one of the $8.36 million, 50,000-square-foot Institute, creating an archive of 20,000 manuscripts and a public library with reference materials on the culture of the region.
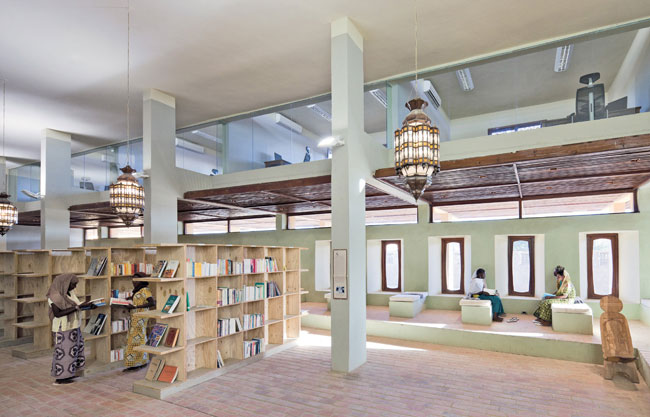
Andre Spies, the project architect for dhk, designed the institute and now heads his own practice in Cape Town called twothink architecture, which completed phase two — fitting out the interiors. To respect the vernacular architecture of the region, Spies chose to build primarily with mud, which requires maintenance after the annual rains. He found a local mason who mixed mud with concrete to make the facade rain-repellent, and he purchased mud bricks from craftsmen on the streets.
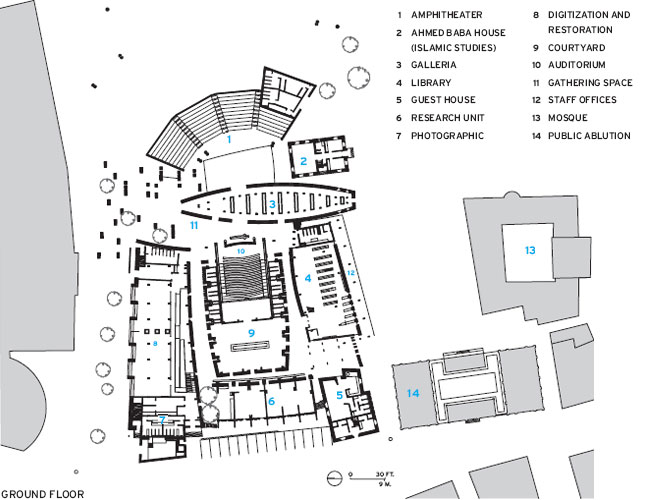
The introduction of a new building is challenging in the low-tech, mud-built setting of Timbuktu. Albakaye Ousmane Kounta, the Malian writer, poet, and storyteller, criticizes the building as “too modern.” Whereas fortresslike walls concealed the internal configuration of the former institute, the new one blurs inside and out with outdoor hallways arrayed along a “free plan.” This modern approach is uncommon in West Africa, where public and private spaces are strictly demarcated to keep out sand, roving donkeys, and itinerant people. The new design encourages access and openness, but it has drawbacks as well. In addition, some spaces — such as the auditorium — have rigid functions not easily adapted to other uses.
El-Gourna el-Gedida – Vision & Reality
La Ermita de Viguera
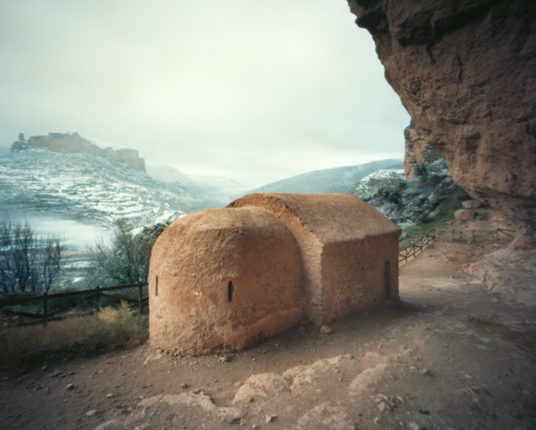
Photo: Sebastian Schutyser
The ermita of Viguera in La Rioja, Spain, captured here with a pin-hole camera by photographer Sebastian Schutyser, was constructed in the 13th century and contains important mural paintings within. An overhanging rock cliff protects the ancient adobe structure from the elements, which is only accessible by steep 15 minute climb from the nearest road. Schutyser writes of the ermita:
The Spanish word ermita [English: hermitage], has a similar structure and meaning in all languages derived from Latin. It always refers to an uninhabited or isolated place, a location for spiritual retreat. In Romance languages it comes from the Latin word eremus, tracing back to the Greek eremos, which means deserted. In Spain, their use has shifted throughout the centuries, but they have always been isolated sanctuaries or chapels. Hermits inhabited them in seclusion, or in other times, in small groups. Other hermitages were built by pilgrims, who tried to invoke divine protection on their journeys. Finally, some hermitages were erected for pastoral cults, or to house religious brotherhoods. At present many still have the cult of a saint celebrated in them once a year.
The photo is part of a larger photographic collection of ermitas by Schutyser, 575 Romanesque and Pre-Romanesque ermitas total, who is hoping to assemble a book from these photographs.
Hassan Fathy is The Middle East’s Father of Sustainable Architecture
Green Prophet has railed against projects like Dubai Burj Tower. They have pounded our chests at the audacity of Masdar City’s “zero” footprint claim, and have decried the potential consequences of unsustainable approaches to building and planning. “USD22 billion” for a building project and “sustainable” simply don’t belong in the same sentence.
Egyptian architect Hassan Fathy died in 1989 but left behind a legacy of 160 building projects ranging from small projects to large-scale communities complete with mosques and schools. His impact can still be felt from Egypt to Greece and even New Mexico, where in 1981 he designed the Dar Ar-Salam community. Fathy received several awards for his work, including the Aga Khan Award for Architecture in 1980, and founded The International Institute for Appropriate Technology in 1977.
Mud Bricks Made With Wool
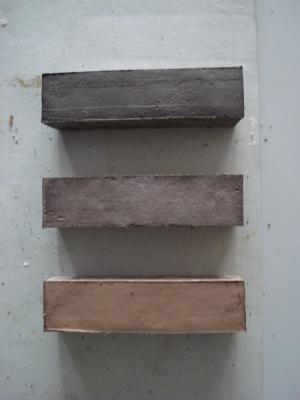
Bricks made with wool. (Credit: Galán-Marín et al.)
Spanish and Scottish researchers have added wool fibres to the clay material used to make bricks and combined these with an alginate, a natural polymer extracted from seaweed. The result is bricks that are stronger and more environmentally-friendly, according to the study published recently in the journal Construction and Building Materials.
Adobe Homes for All Climates
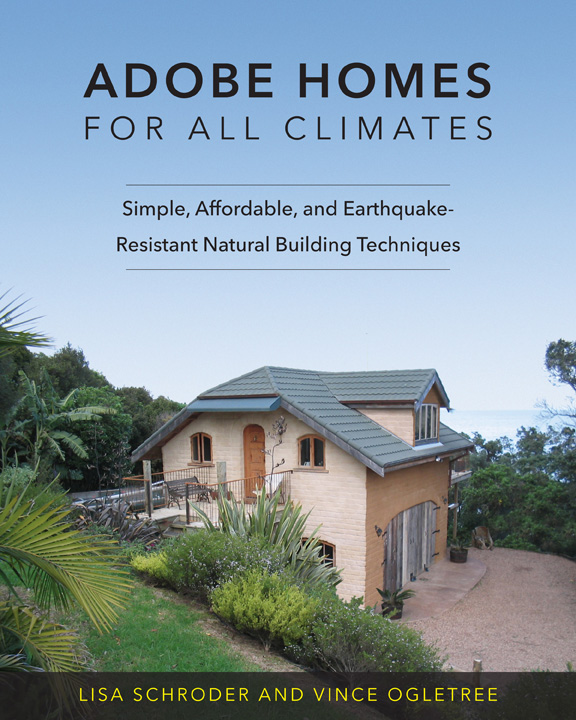
Adobe Homes for All Climates: Simple, Affordable, and Earthquake-Resistant Natural Building Techniques, by Lisa Schroder and Vince Ogletree, is ideal both for first-time do-it-yourselfers and for experienced adobe builders seeking to improve their craft. Drawing on the experience of more than fifty major adobe projects since 1993, Adobe Homes for All Climates describes Adobe Building Systems’ patented reinforcement and scaffolding systems, showing readers how to construct adobe homes more easily and safely, and with superior strength, durability, structural integrity, and aesthetic appeal, as compared to earthen homes of the past.
