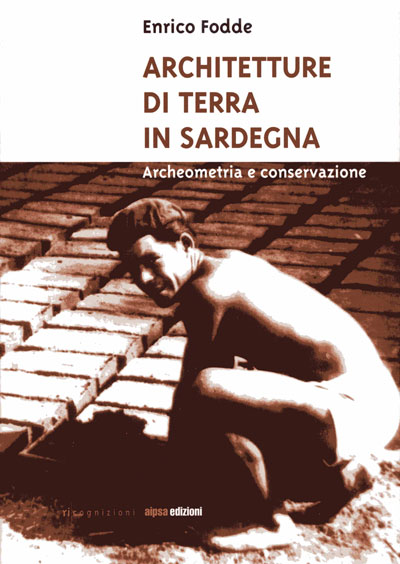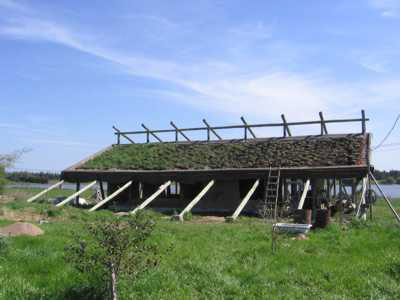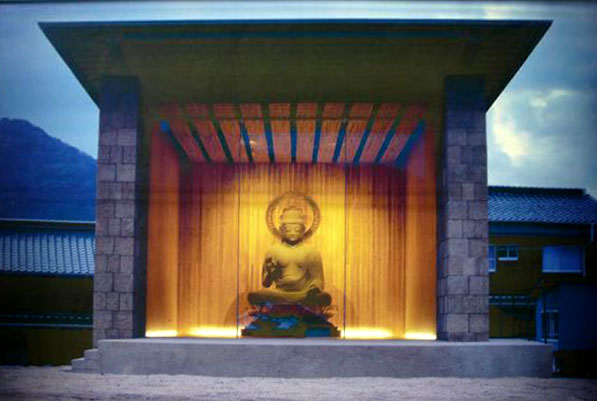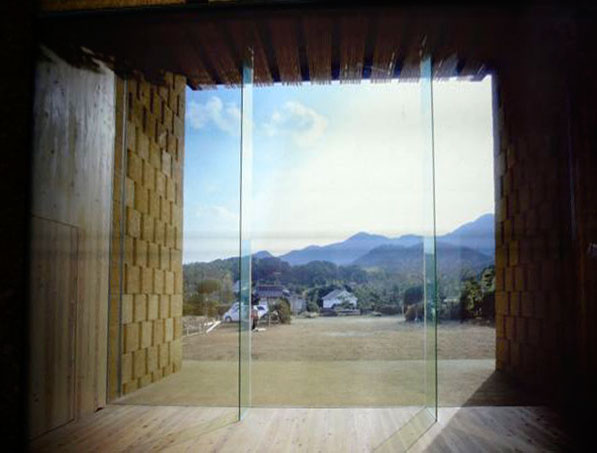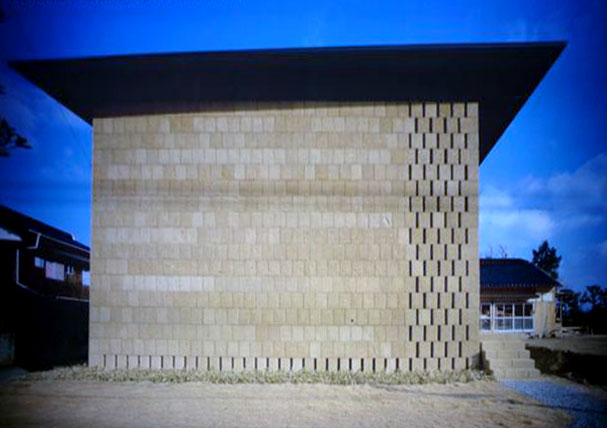Arches, Domes and Vaults
Arches, Domes and Vaults starts Monday, June 9. Anselmo Jaramillo (blog) instructs and leads construction of a 10- or 12-foot diameter adobe dome on a small adobe building to be built in Chimayo, NM, at Marisela’s. Dorm rooms available at the College in El Rito about 30 miles away. Camping in Anselmo’s fields a couple of miles from the worksite. Tuition costs about $150 for NM residents and $300 for non-residents. College admission, class registration, dorm arrangements through Donald Martinez, donmart@nnmc.edu, 505-581-4120 or call Quentin at 505-581-4156.
Natural Plaster and Floor Workshop
Natural Plaster and Floor Workshop takes place in LanderLand, Kingston, New Mexico June 28-29 with instruction on Earth Plaster, Lime Plaster, Earthen Floor and Natural Clay Paint(Aliz). Please come join then and learn the fundamentals of clay and lime for your natural home. Please check out http://www.LanderLand.com for more information. If you have any questions please feel free to contact Tom and Satomi Lander at 575-895-5029.

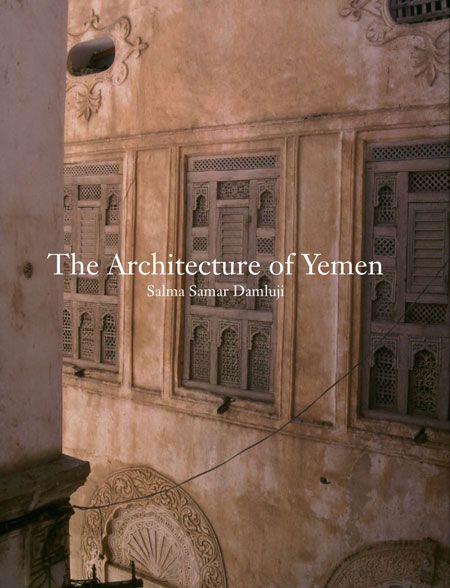
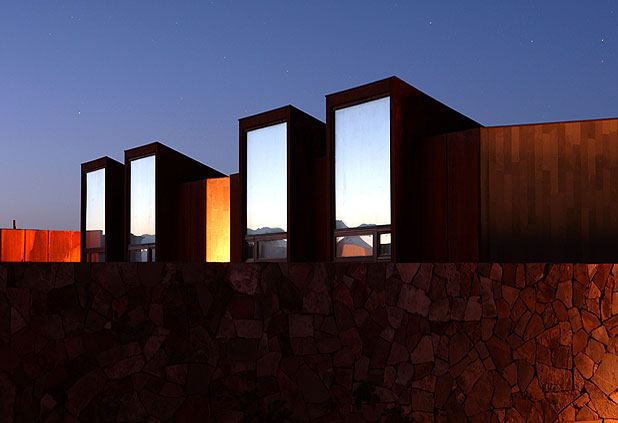
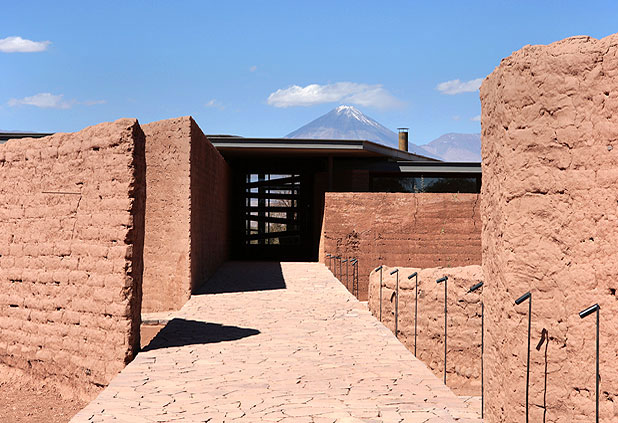
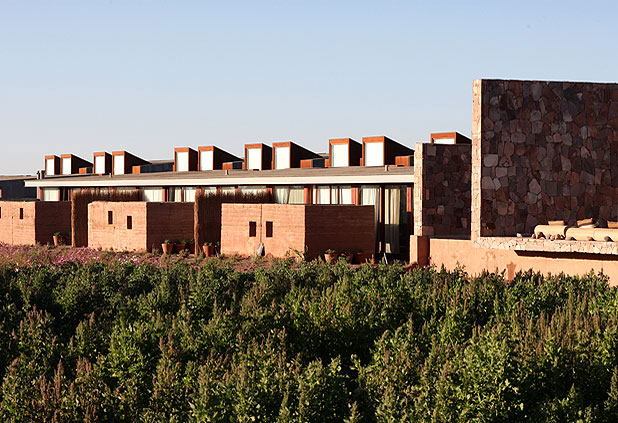
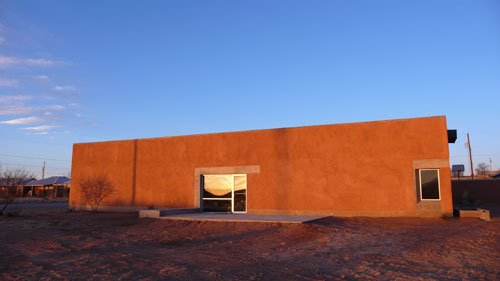
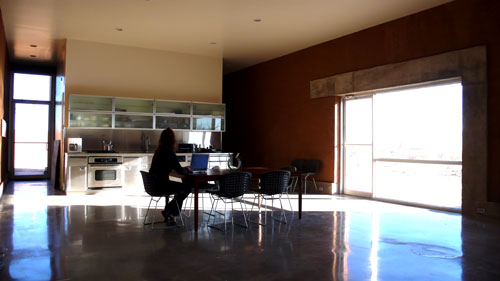
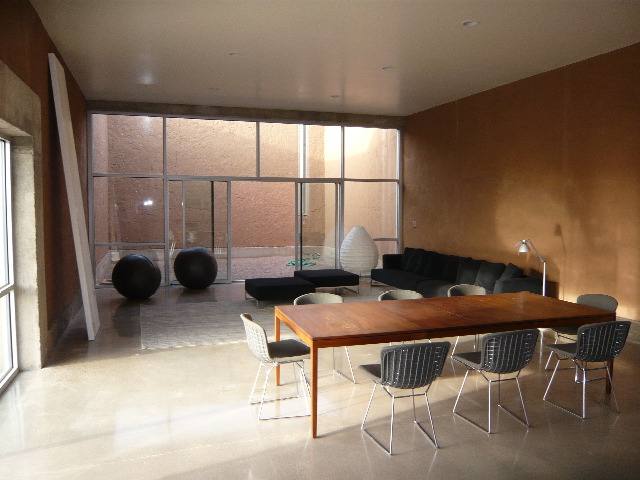
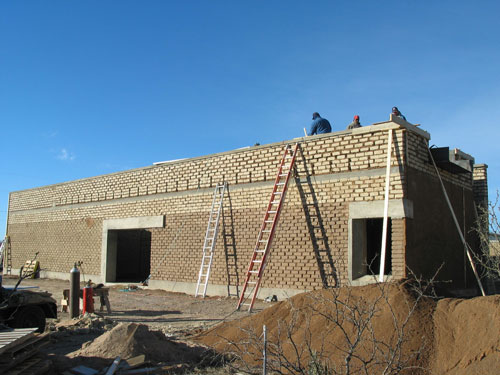 Ronald Rael and Virginia San Fratello. Ocotillo, mesquite, yucca and sotol serve as the backdrop and the view of the landscape from the house extends out to the Davis Mountains in the distance.
Ronald Rael and Virginia San Fratello. Ocotillo, mesquite, yucca and sotol serve as the backdrop and the view of the landscape from the house extends out to the Davis Mountains in the distance. 