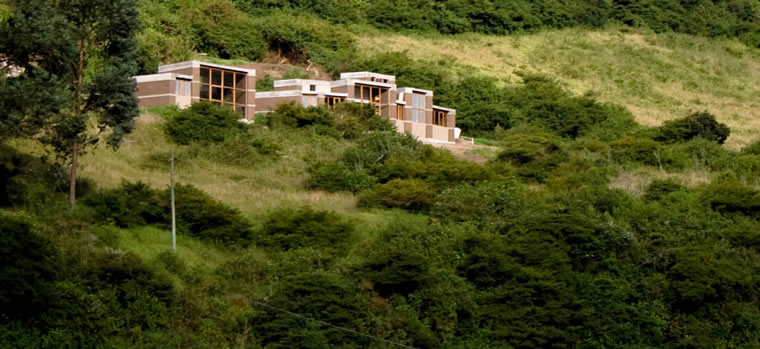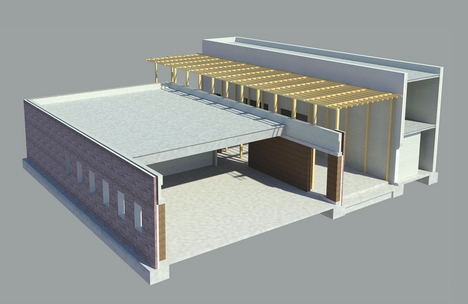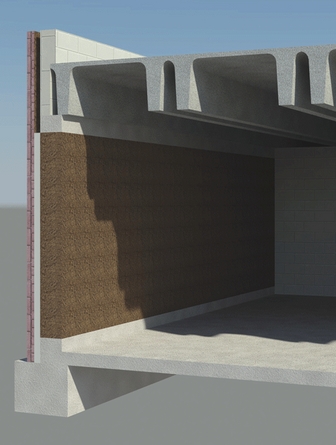
The Casa Entre Muros, built in Tumbaco, Quito, Ecuador and designed by al bordE Arquitectos (David Barragán and Pascual Gangotena), was generated from the starting point: “There is always another way of doing things and another way for living”. Far from the pollution of the city, the house is set in the hillside of the Ilaló volcano in a indomitable land. It’s limited by two streams opened to the landscape of the valley. A cut in the sloping land helps to generate a platform for the project and also to get enough raw material to build the massive party walls.

The waving form as a result of this cut in the land, defines the position and order of every wall. The succession of rammed earth walls and the different heights of the roof caused the division of the house even for the activity or the user. To avoid the domino effect, the party walls break their parallelism solving the structure and strengthening the character of each space within. A long corridor is used as an element that isolates the project from their immediate neighbours and reinforces the autonomy of every space.

This architecture aims to highlight the nature of the material elements that compose it, promoting the aesthetic, formal, functional and structural qualities as well as the maximum respect of the environment.


