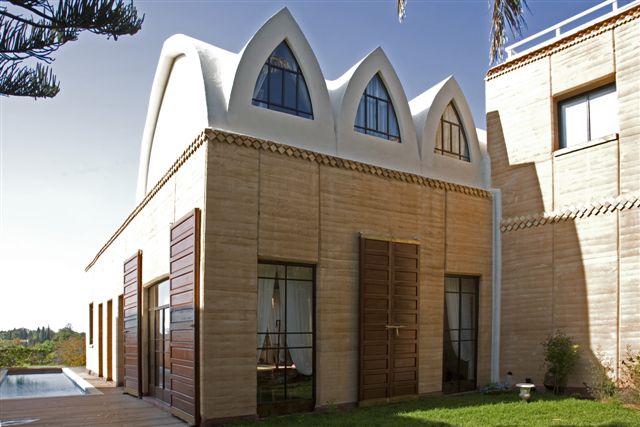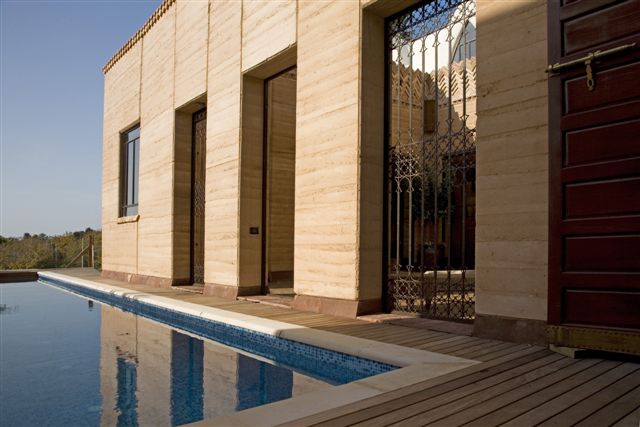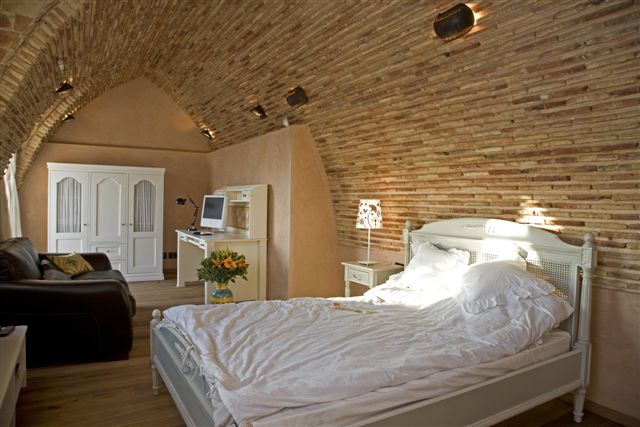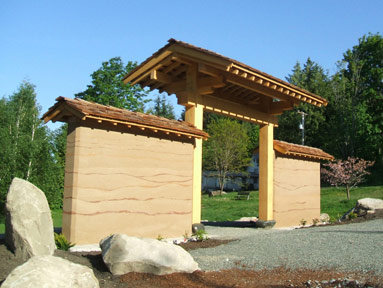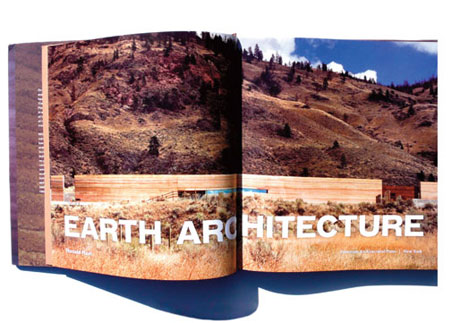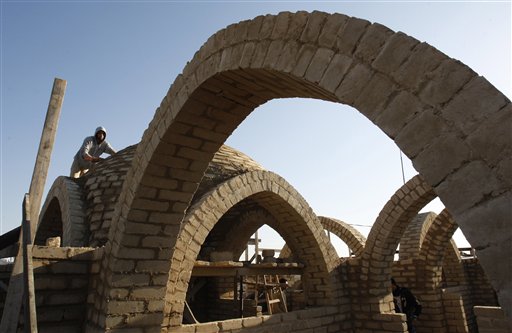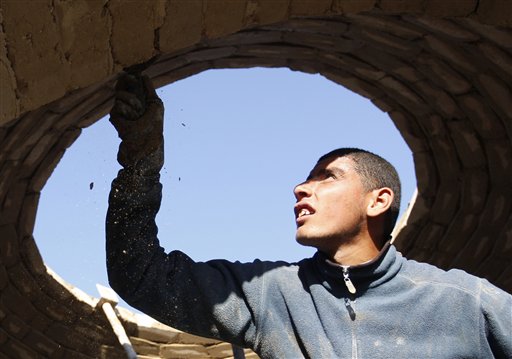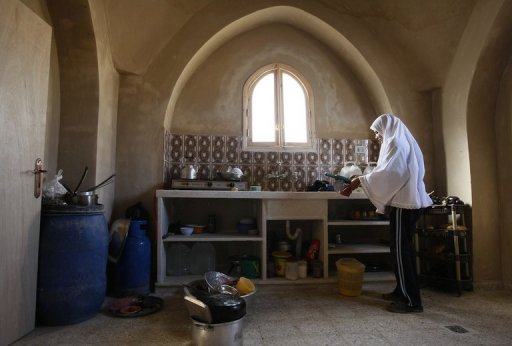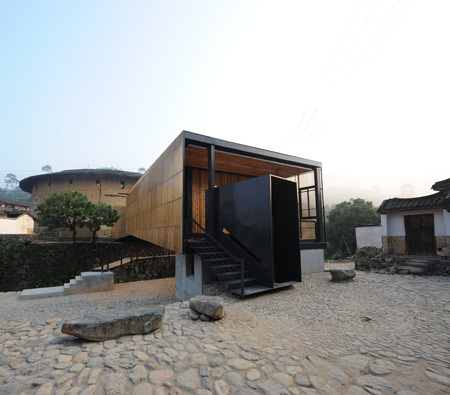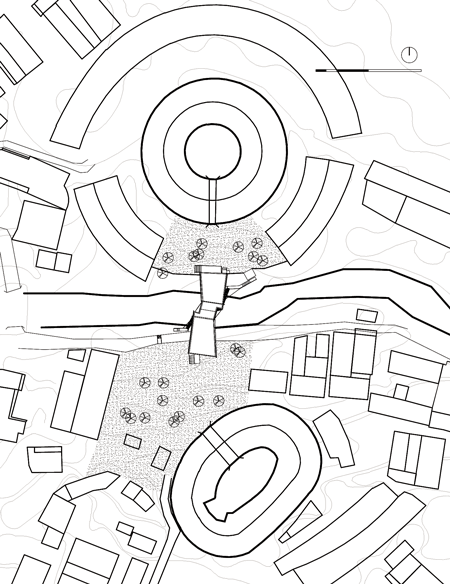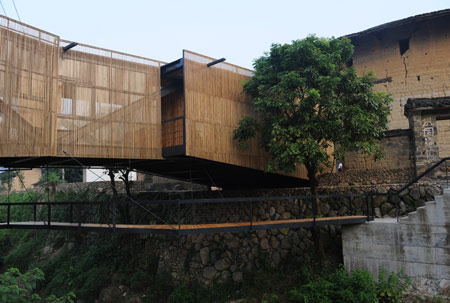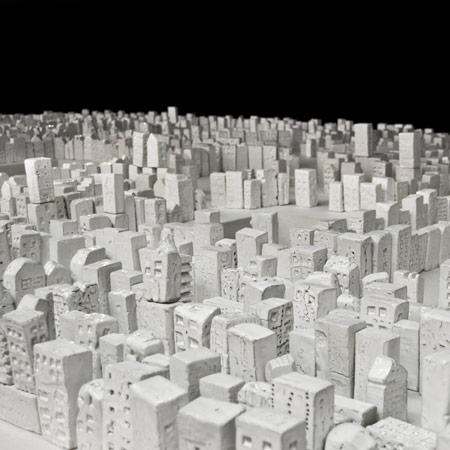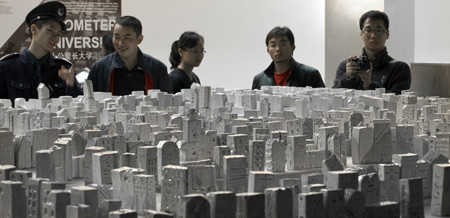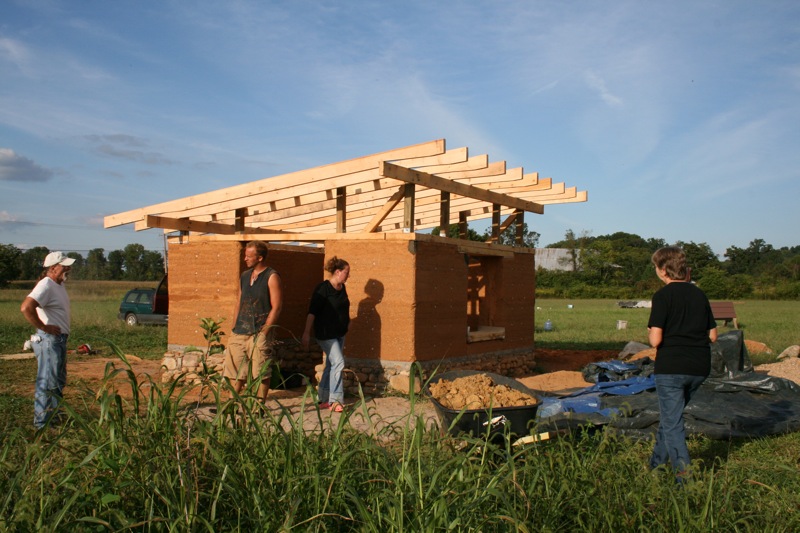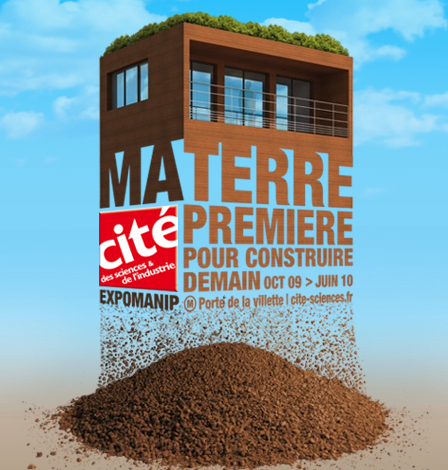A Standard Guide for Design of Earthen Wall Building Systems, ASTM E2392 – 05, has been announced and can be purchased by clicking here.
1. Scope
1.1 This standard provides guidance for earthen building systems that address both technical requirements and considerations for sustainable development. Earthen building systems include adobe, rammed earth, cob, cast earth and other earth technologies used as structural and non-structural wall systems.
1.1.1 There are many decisions in the design and construction of a building that can contribute to the maintenance of ecosystem components and functions for future generations, that is, sustainability. One such decision is the selection of products for use in the building. This standard addresses sustainability issues related to the use of earthen wall building systems.
1.1.2 The considerations for sustainable development relative to earthen wall building systems are categorized as follows: materials (product feedstock); manufacturing process; operational performance (product installed); and indoor environmental quality (IEQ).
1.1.3 The technical requirements for earthen building systems are categorized as follows: design criteria, structural and non-structural systems, and structural and non-structural components.
1.2 This standard does not provide guidance for structural support of roofs made of earthen material.
1.3 This standard does not purport to address all of the safety concerns, if any, associated with its use. It is the responsibility of the user of this standard to establish appropriate safety and health practices and to determine the applicability of regulatory limitations prior to use.

