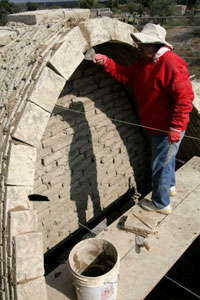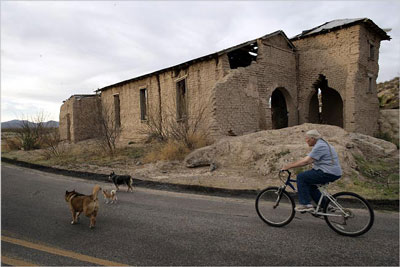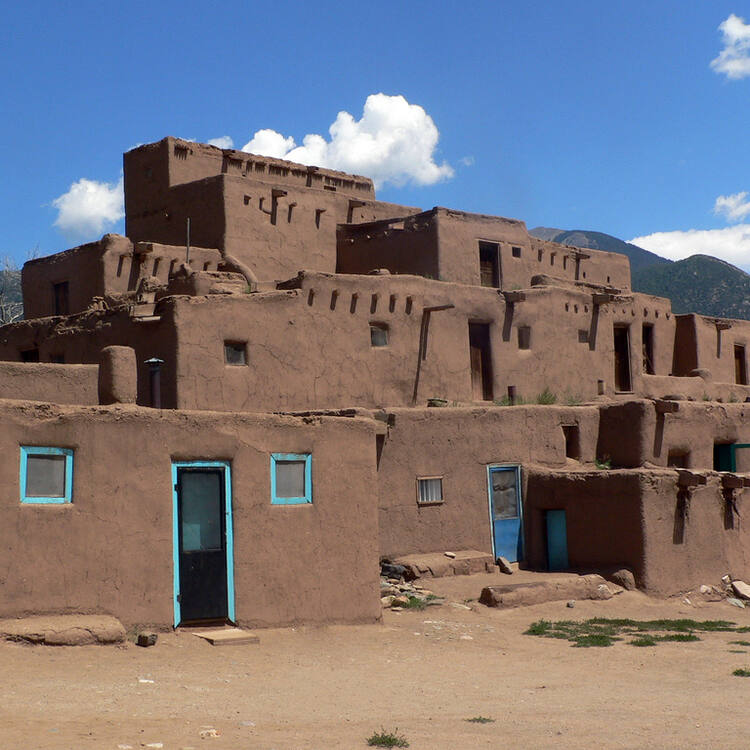
© Edmondo Gnerre
https://whc.unesco.org/en/list/492/gallery/
Taos Pueblo is an ancient, occupied multi-generational community in Northern New Mexico. “Pueblo” refers to both the physical buildings and community (stylized “pueblo”) and the native people of those communities (stylized “Pueblo”). The people are also known as Puebloans, or Pueblo peoples, and are native to the Southwestern United States (New Mexico, Arizona, Texas). They share a common culture, including food and agriculture, history, traditions, and religious practices. Aside from Taos, inhabited pueblos include San Ildefonso, Acoma, Zuni, and Hopi.
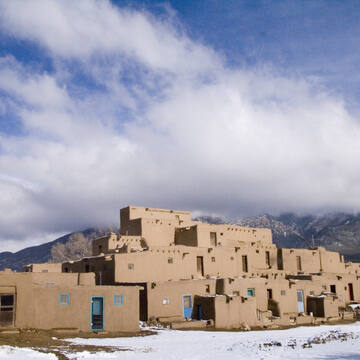
© OUR PLACE The World Heritage Collection
Author: David Muench
https://whc.unesco.org/en/list/492/gallery/
The most recognizable feature of the Taos Pueblo community are the multi-story, red clay and adobe homes and community buildings. They span both sides of the Sacred Blue Lake/Rio Pueblo de Taos (a tributary of the Rio Grande) which is also the population’s only source of water. The community has been continuously occupied for over 1000 years, likely originally built between 1000 and 1450 C.E. It is both the longest continuously inhabited community in the United States, and the largest of the pueblos.
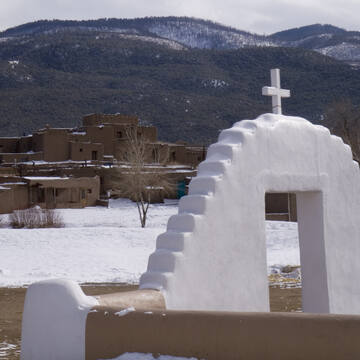
© OUR PLACE The World Heritage Collection
Author: David Muench
https://whc.unesco.org/en/list/492/gallery/
The structures are built in terraced tiers, extending out as they descend toward the ground, and a height of five stories at maximum. “The property includes the walled village with two multi-storey adobe structures, seven kivas (underground ceremonial chambers), the ruins of a previous pueblo, four middens, a track for traditional foot-races, the ruins of the first church built in the 1600s and the present-day San Geronimo Catholic Church” UNESCO. The community sits at the base of the Taos mountains, the Sangre de Cristo range of the Rocky Mountains
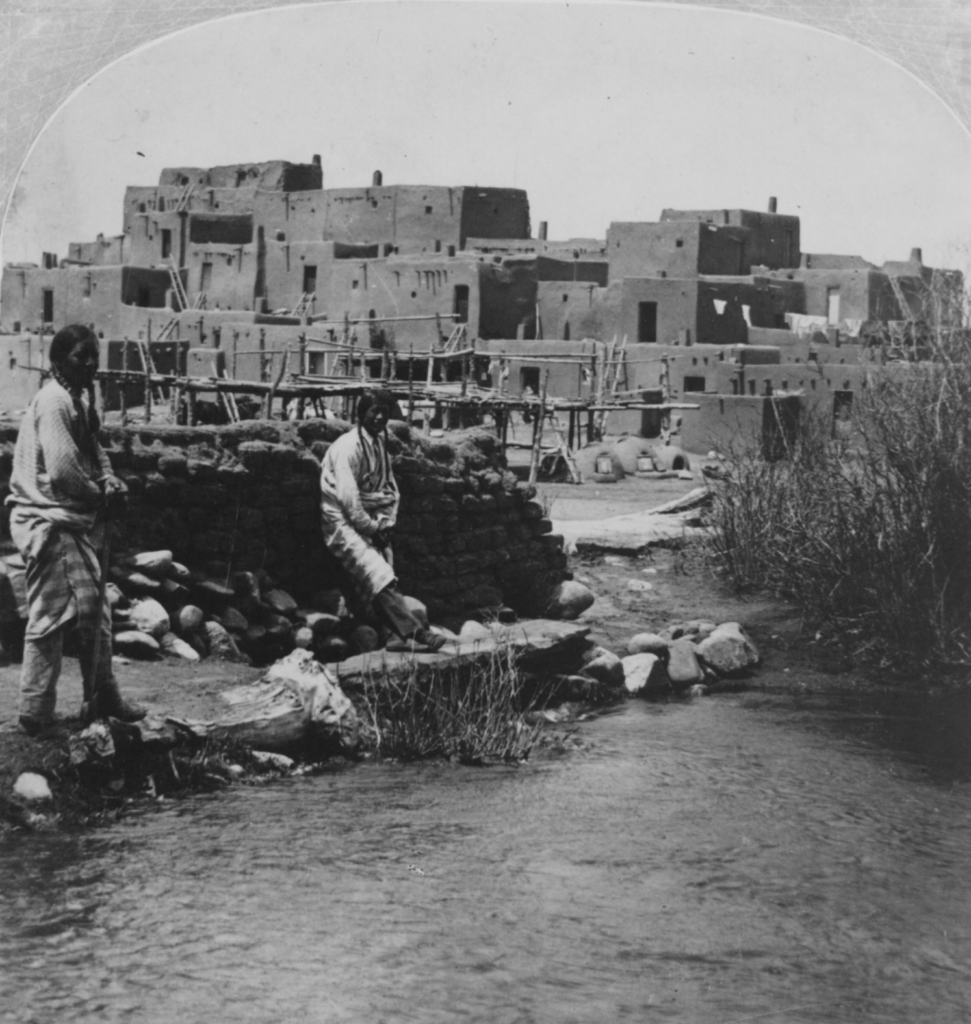
https://taospueblo.com/history/
Spanish explorers arrived in 1540 C.E. and originally believed the community to be one of the Seven Golden Cities of Cibola, a legend of Aztec mythology pursued by Coronado, among others. The miccaceous mineral (micca) found in the clay that is used to re-mud the homes every year shimmers in the light, seemingly like gold.
It is an occupied, inhabited, living community, with dwellings passed on within the family from eldest son to eldest son throughout generations. Taos Pueblo is recognized as both a U.S. National Historic Landmark and a UNESCO World Heritage Site. Visitors are welcome, but as an occupied space, access is limited to businesses and tourist centers, and photography of certain parts of the physical community and people is limited. The tribal land encompasses 95,000 acres with about 4,500 inhabitants. Approximately 150 people lived in the historic pueblo adobe dwellings as of 2010.
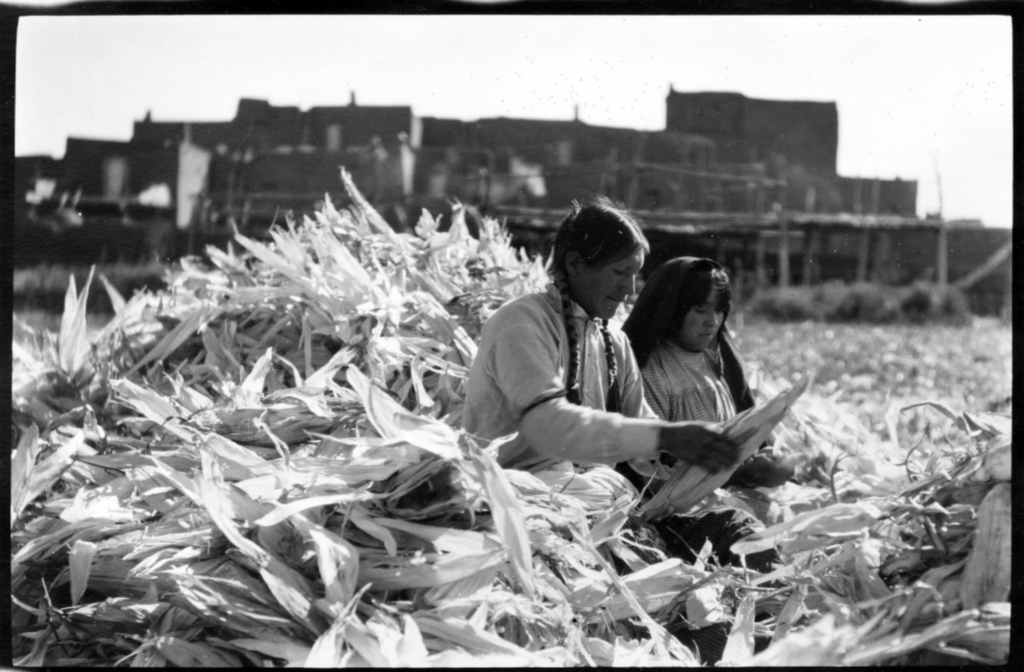
https://taospueblo.com/history/
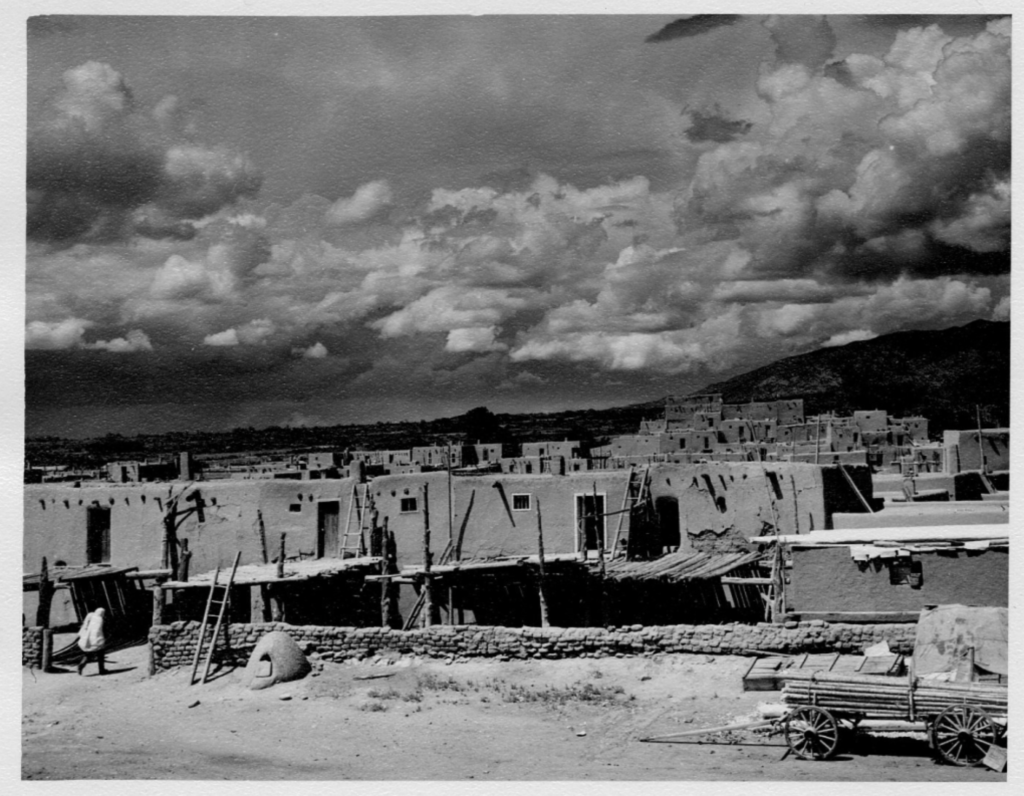
https://taospueblo.com/history/
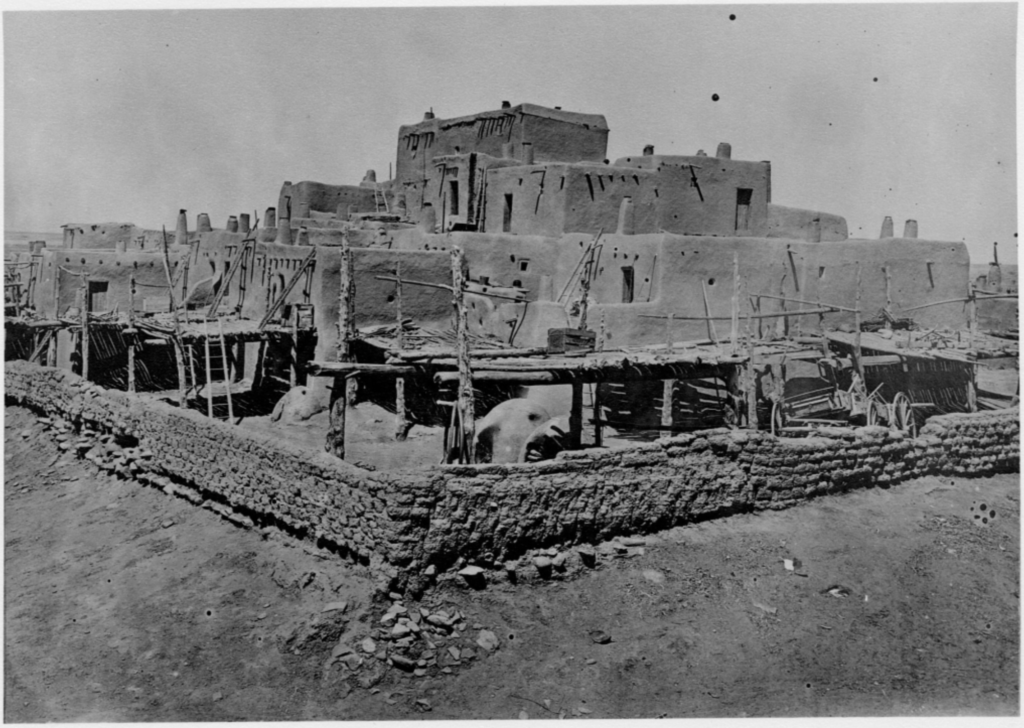
https://taospueblo.com/history/
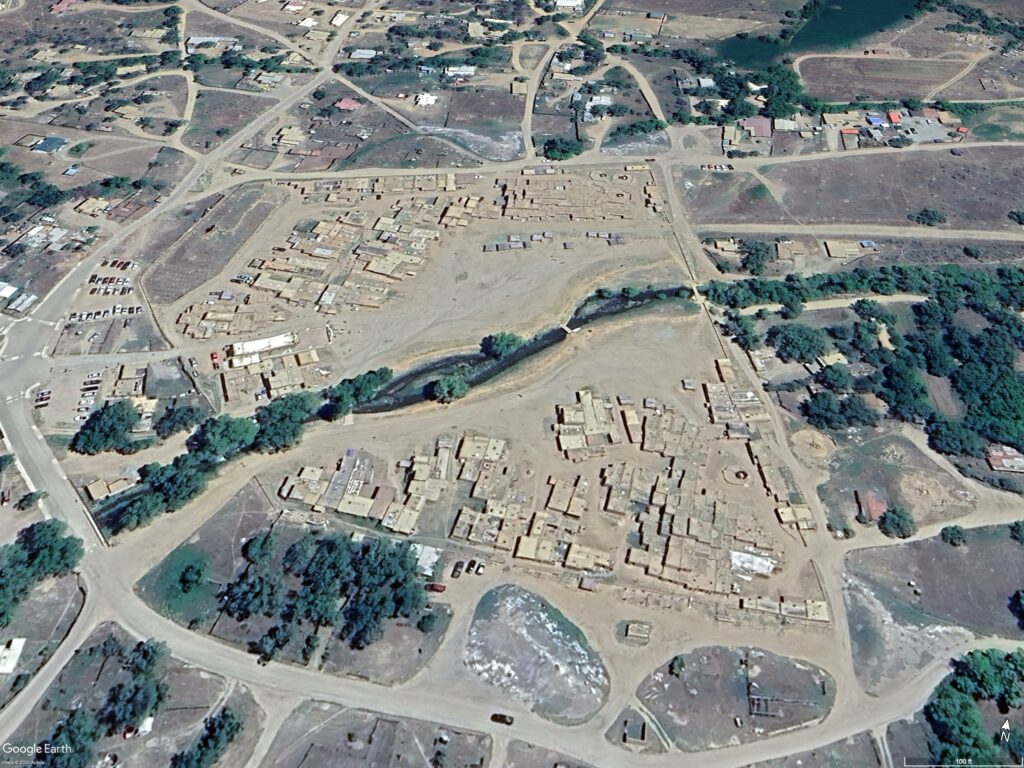
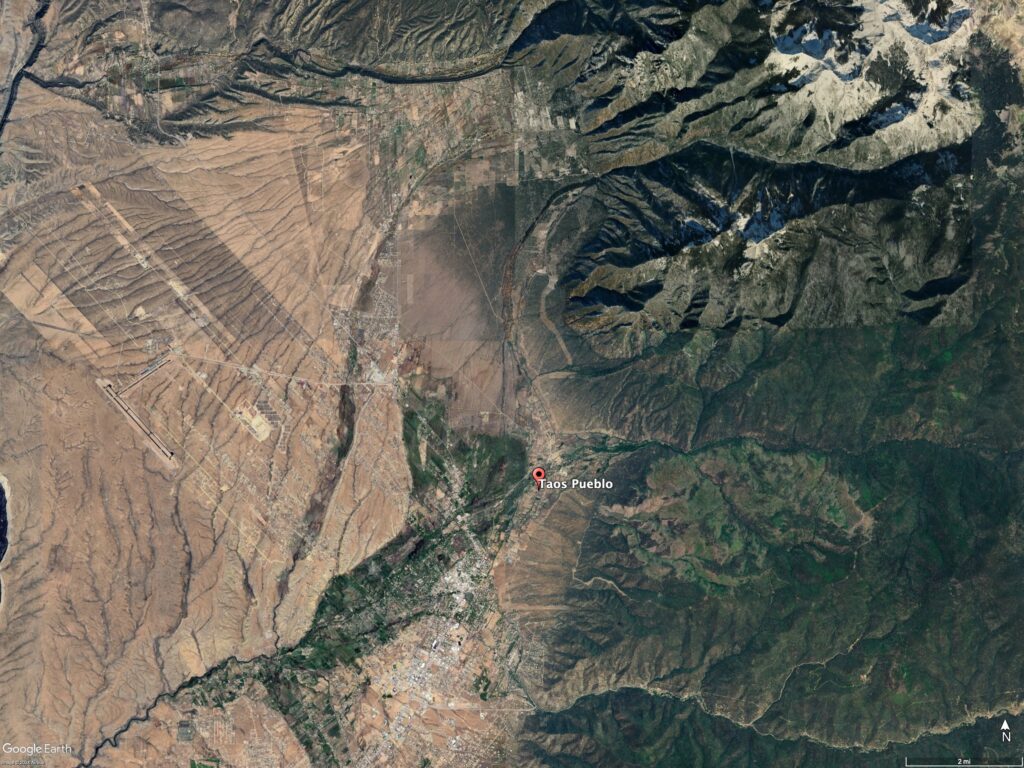
REFERENCES

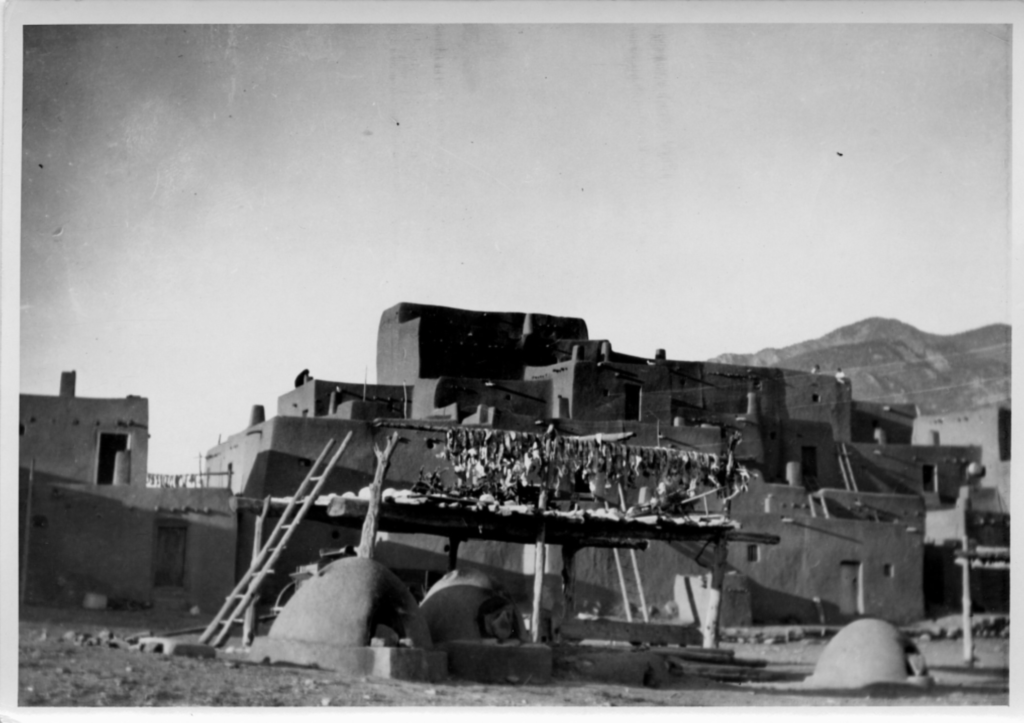
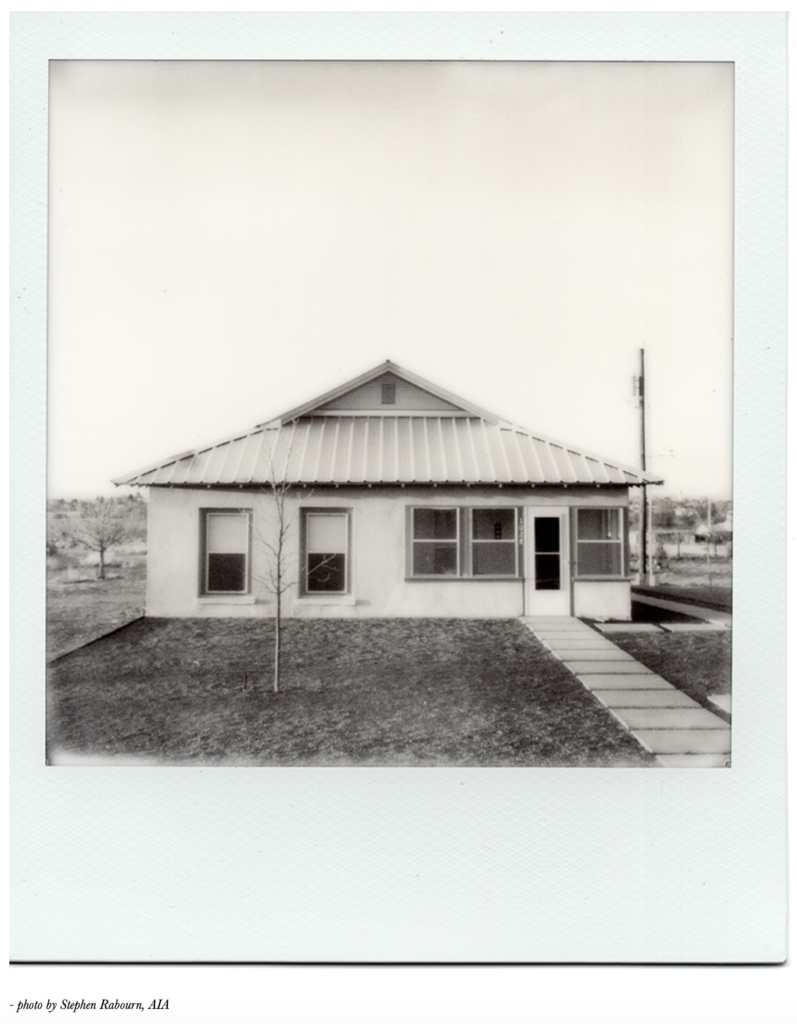
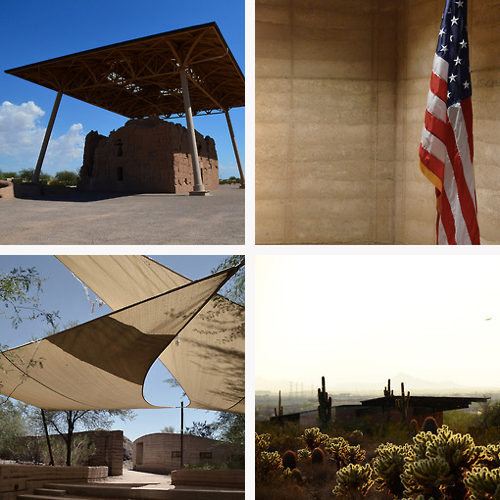
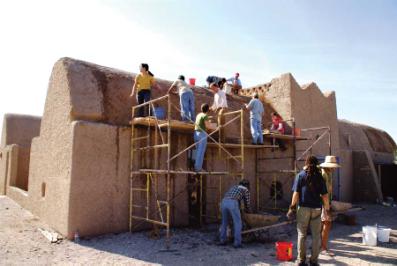
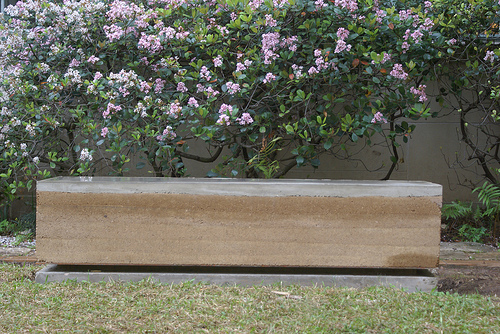
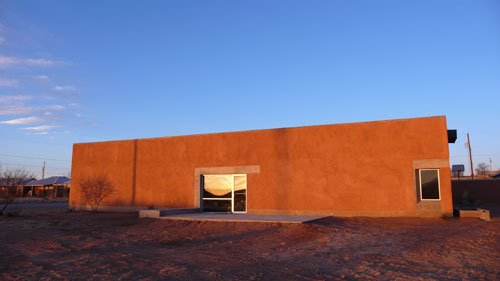
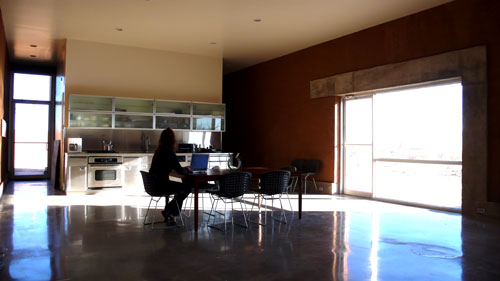
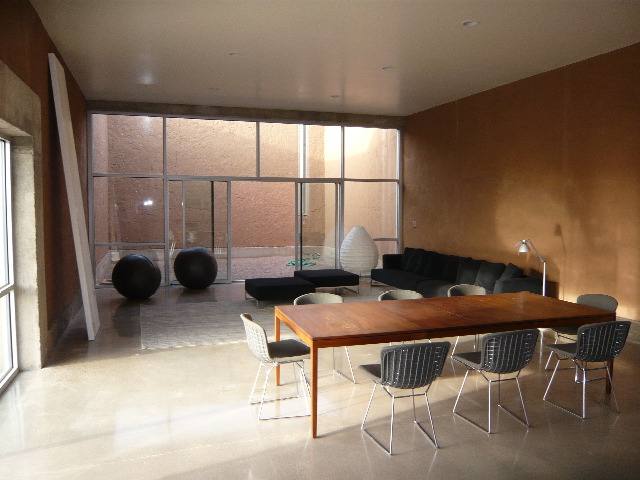
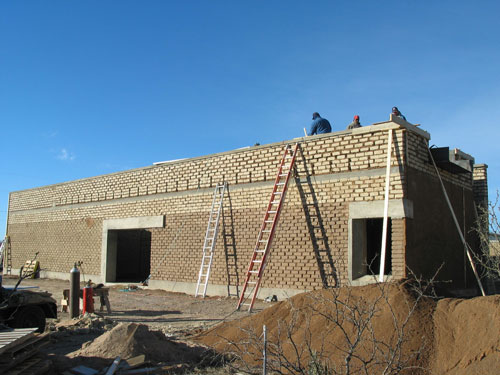 Ronald Rael and Virginia San Fratello. Ocotillo, mesquite, yucca and sotol serve as the backdrop and the view of the landscape from the house extends out to the Davis Mountains in the distance.
Ronald Rael and Virginia San Fratello. Ocotillo, mesquite, yucca and sotol serve as the backdrop and the view of the landscape from the house extends out to the Davis Mountains in the distance. 