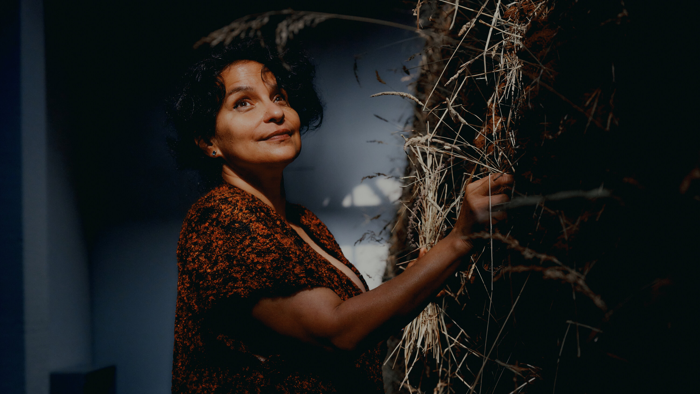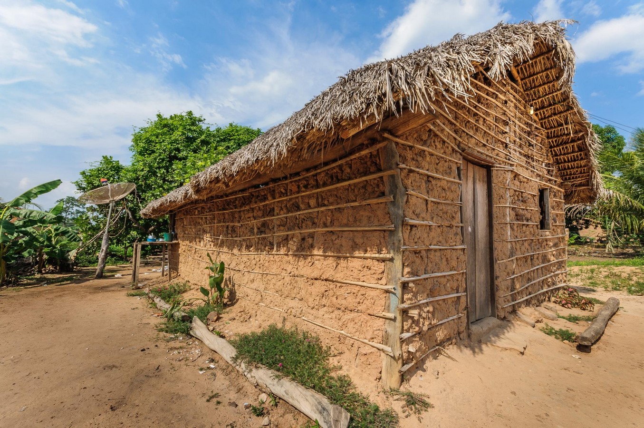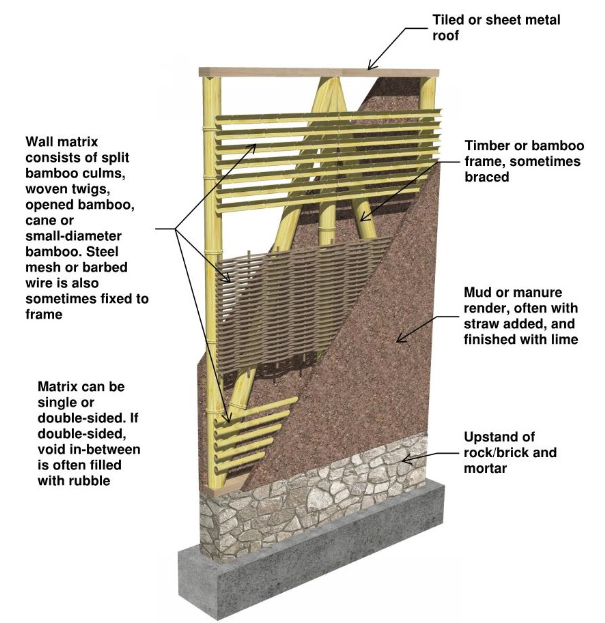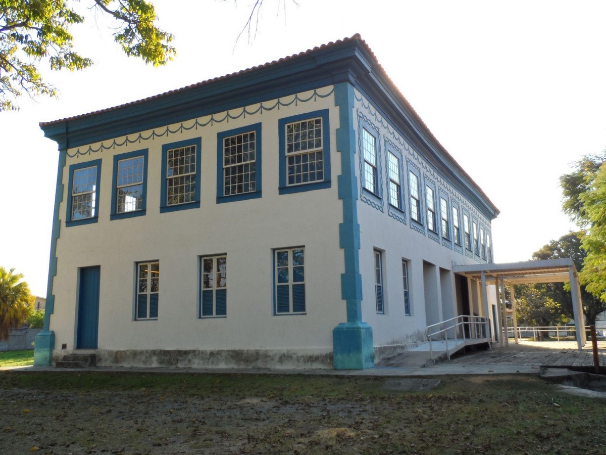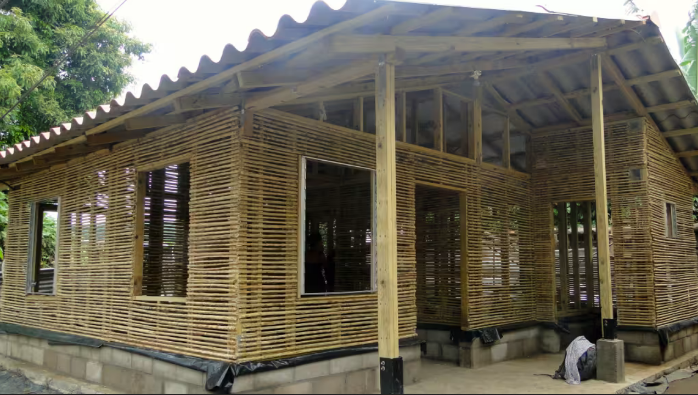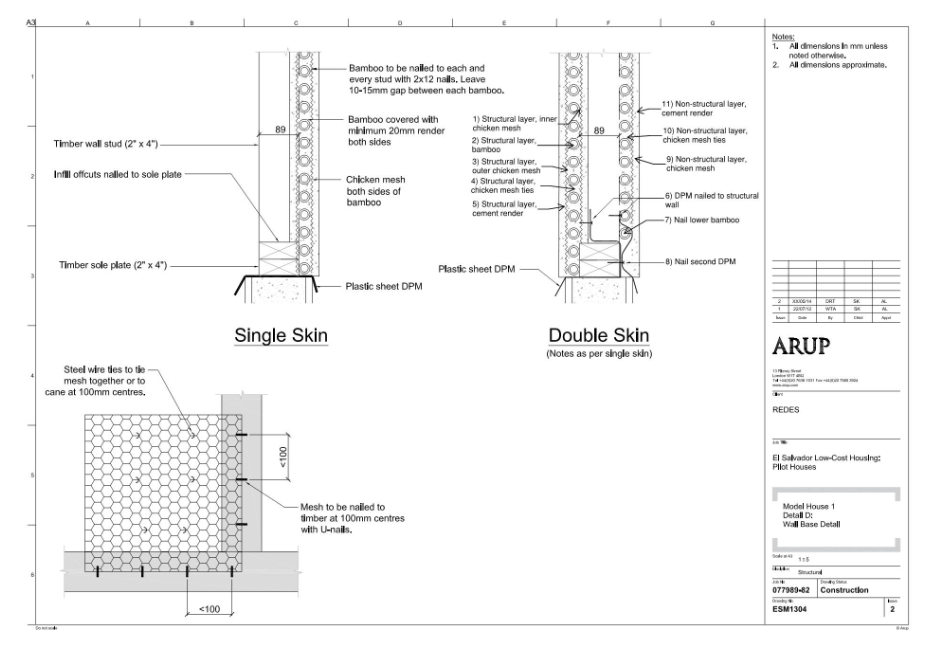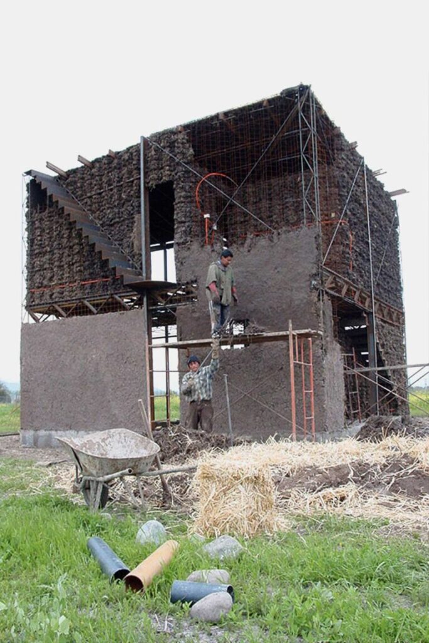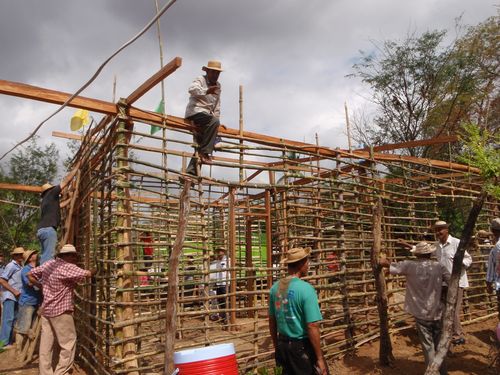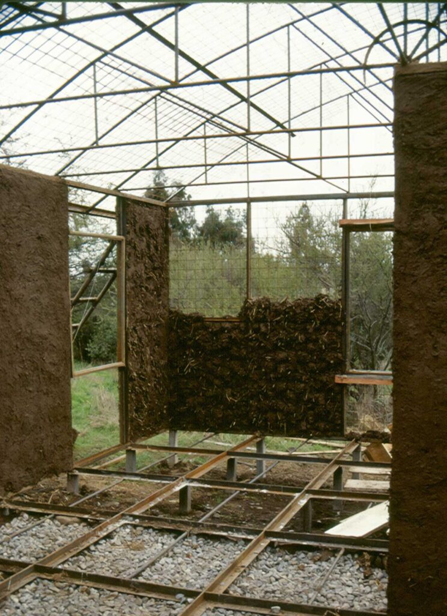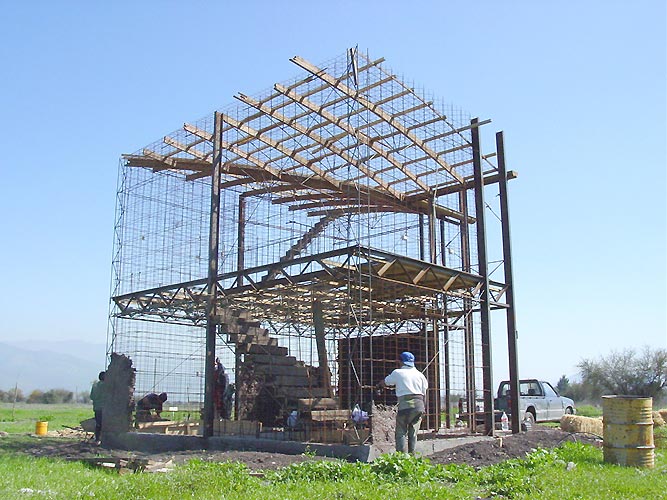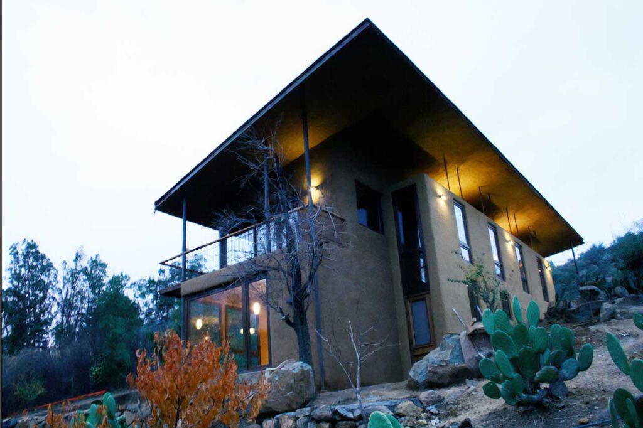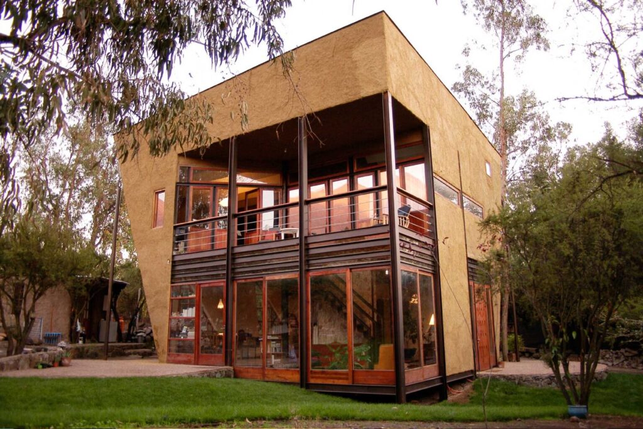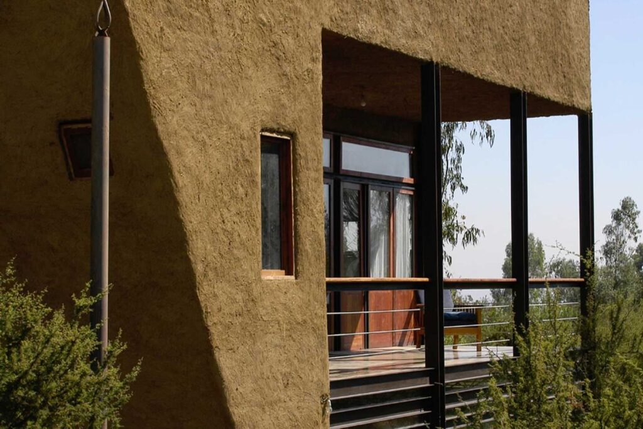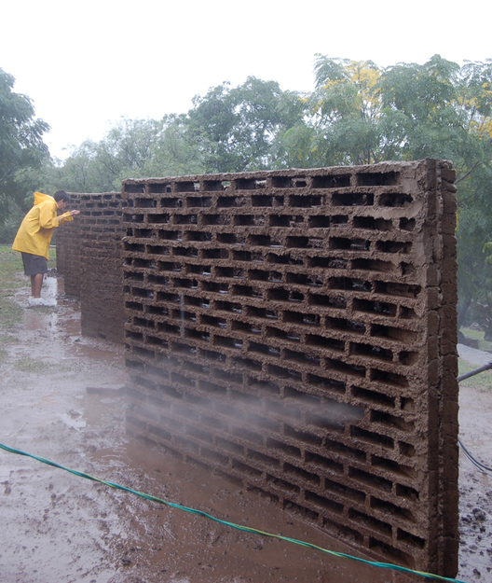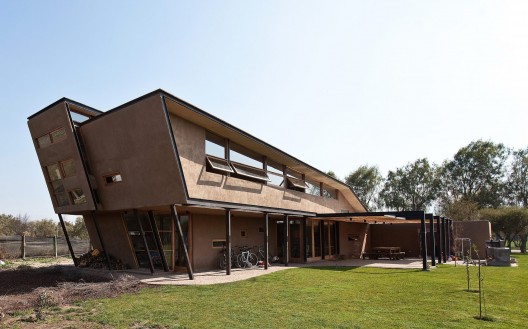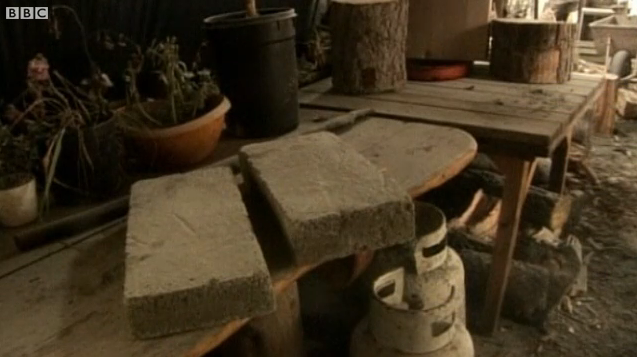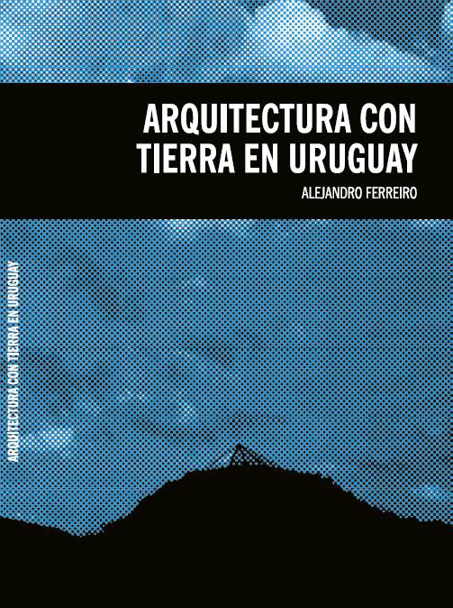Delcy Morelos, born in 1967 in Tierra Alta, Córdoba, Colombia, studied Fine Arts at the National University of Colombia. The natural landscapes of her homeland and Colombia’s complex sociopolitical context profoundly influenced her perspective, inspiring her to explore themes of land, Indigenous identity, and colonialism. She began her career as a painter, using earthy tones and organic imagery that reflected her connection to these themes. However, she soon found that traditional painting could not fully capture the depth she wished to convey and began to experiment with materials that held cultural and environmental significance.
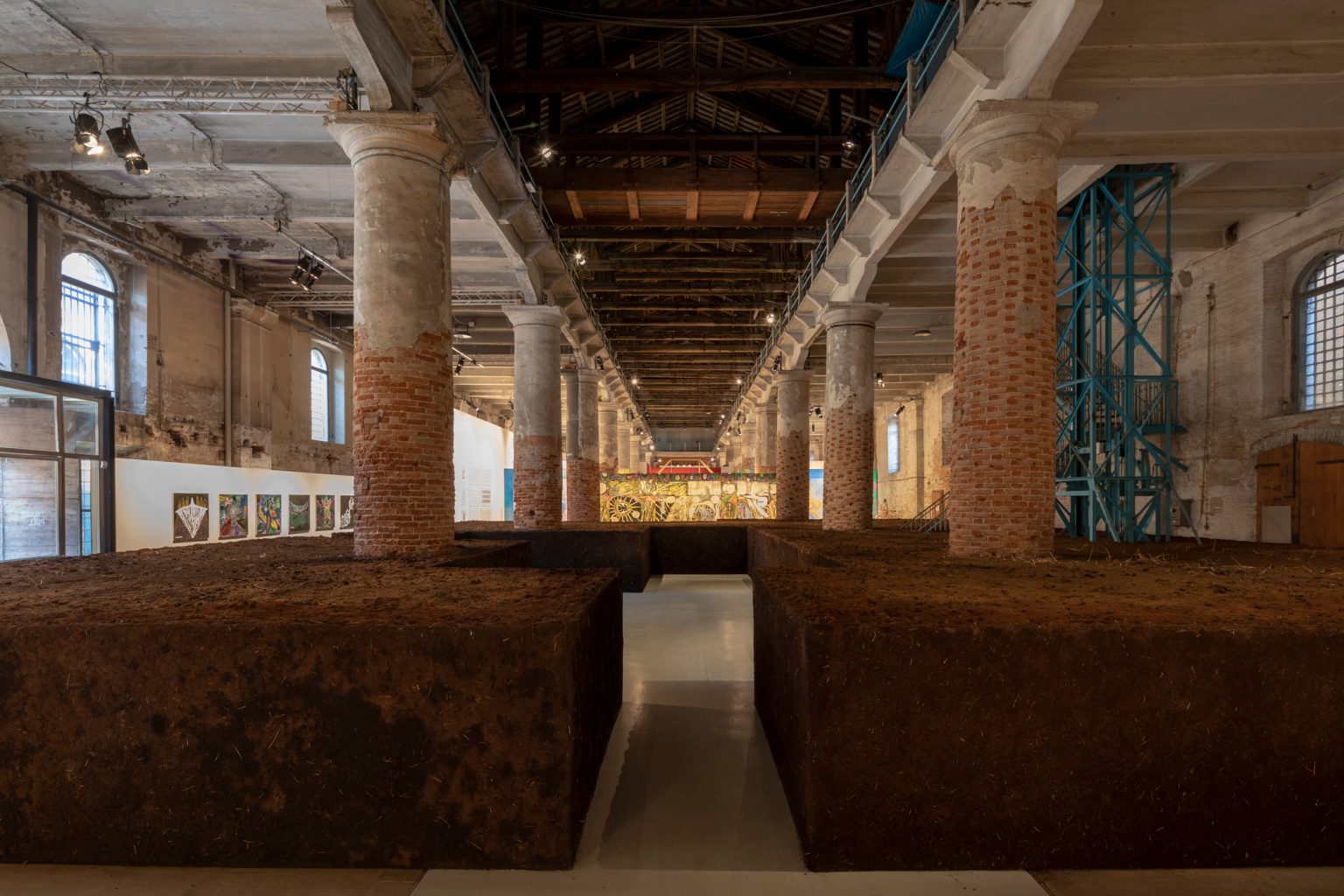
This shift to natural, unprocessed materials was transformative for her career. Morelos started working with soil, clay, coffee grounds, and organic pigments, which allowed her to create a tangible connection between viewers and the themes she addressed. Soil, in particular, became foundational in her installations, symbolizing cycles of life, death, and rebirth, while also grounding her art in the physical experience of the land. Her use of soil reached a powerful expression in “The Earth Room”, presented at the 59th Venice Biennale in 2022, where she covered the floor with rich, reddish-brown earth. This installation transformed the gallery into a sensory environment that invited viewers to reconnect with the earth on both a physical and emotional level.
“Every piece of soil tells a story; it holds the memories of those who came before us. My work seeks to uncover and honor these narratives.”
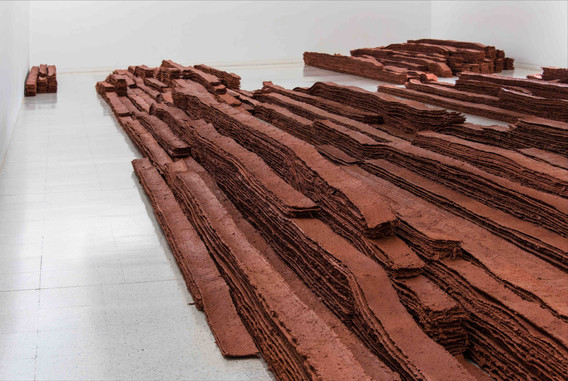
To enhance the sensory experience, Morelos incorporated materials like coffee grounds and cinnamon, which connect her work to Colombian culture and agriculture. Coffee grounds reference Colombia’s agricultural identity, carrying with them the history of labor and the livelihoods tied to coffee production. This material choice subtly critiques the complex and often exploitative aspects of global trade.
Similarly, clay connects her work to ancient Indigenous craftsmanship, symbolizing the resilience and continuity of culture. The natural pigments and ochres she uses link her work to traditional art forms and the timeless colors of the earth, situating her within a lineage of creators who drew directly from nature.

References:
Behringer, D. (2024, January 23). Delcy Morelos Conjures a Sacred Experience With Soil. Design Milk. Retrieved October 29, 2024, from https://design-milk.com/delcy-morelos-conjures-a-sacred-experience-with-soil/
González, J. S. (2023, May 25). Delcy Morelos: trabajando con la tierra para liberar el alma | Magazine. MoMA. Retrieved October 29, 2024, from https://www.moma.org/magazine/articles/902
Goodman, M. (n.d.). Delcy Morelos | Marian Goodman. Marian Goodman Gallery. Retrieved October 29, 2024, from https://www.mariangoodman.com/artists/394-delcy-morelos/
Hansen, M. (n.d.). Biennale Arte 2022 | Delcy Morelos. La Biennale di Venezia. Retrieved October 29, 2024, from https://www.labiennale.org/en/art/2022/milk-dreams/delcy-morelos

