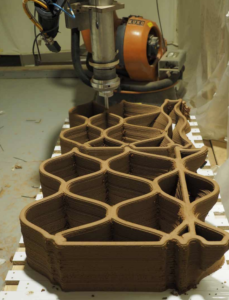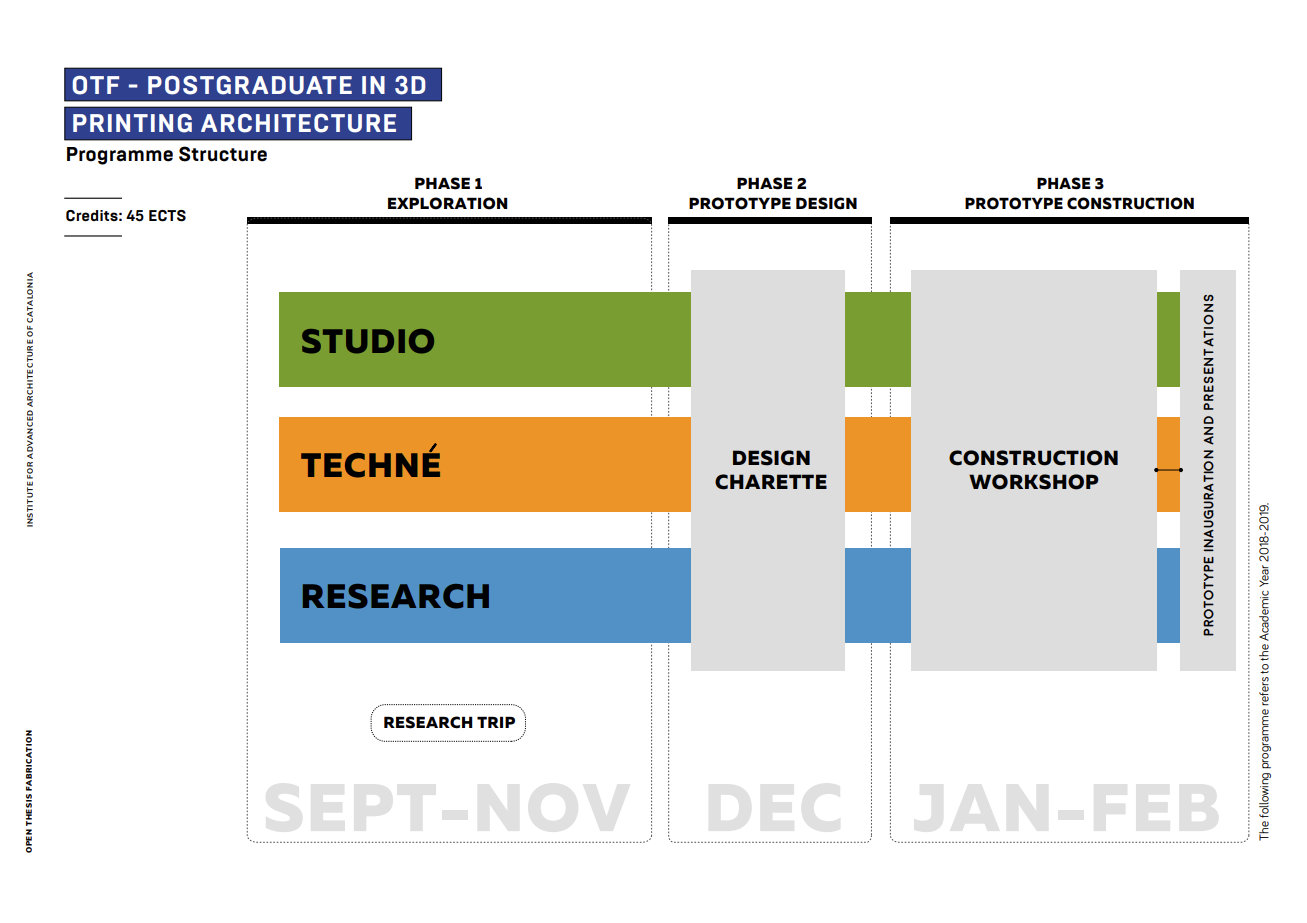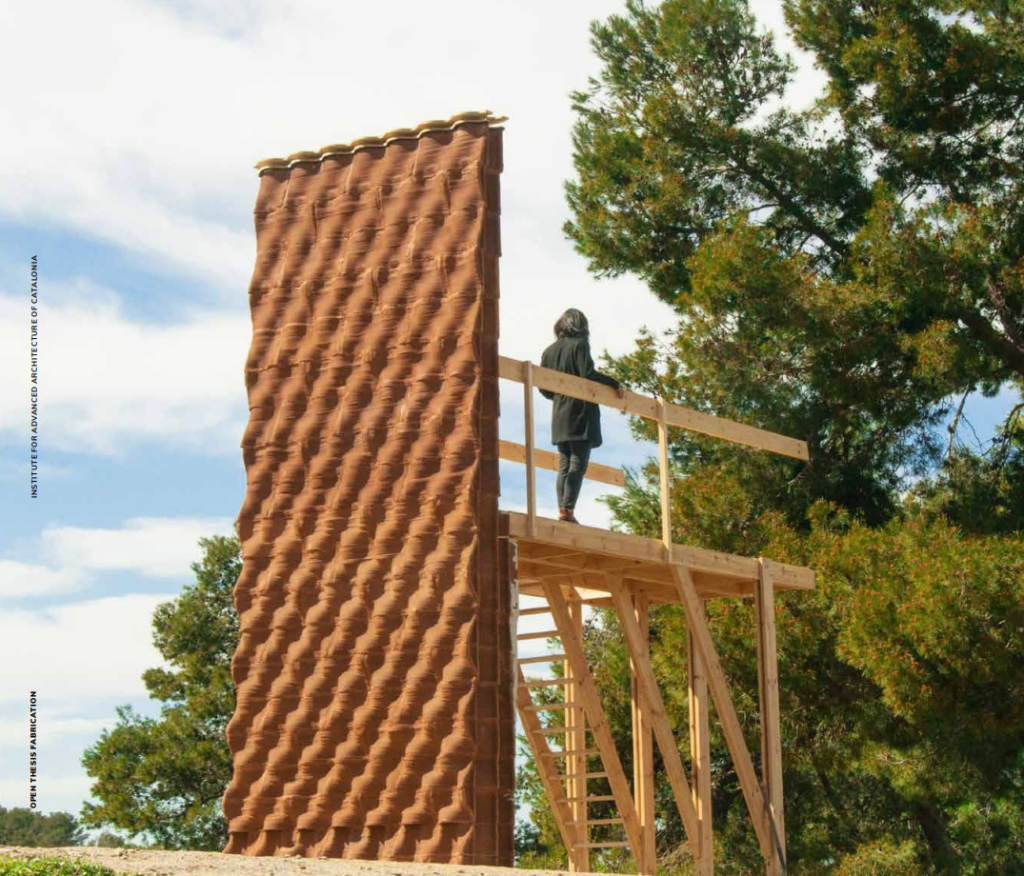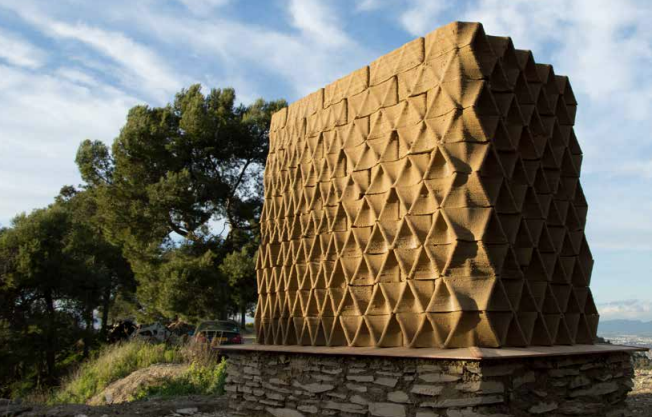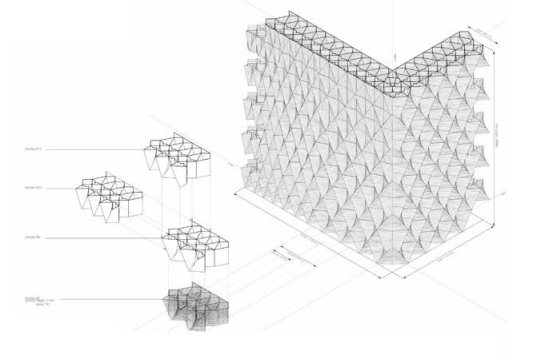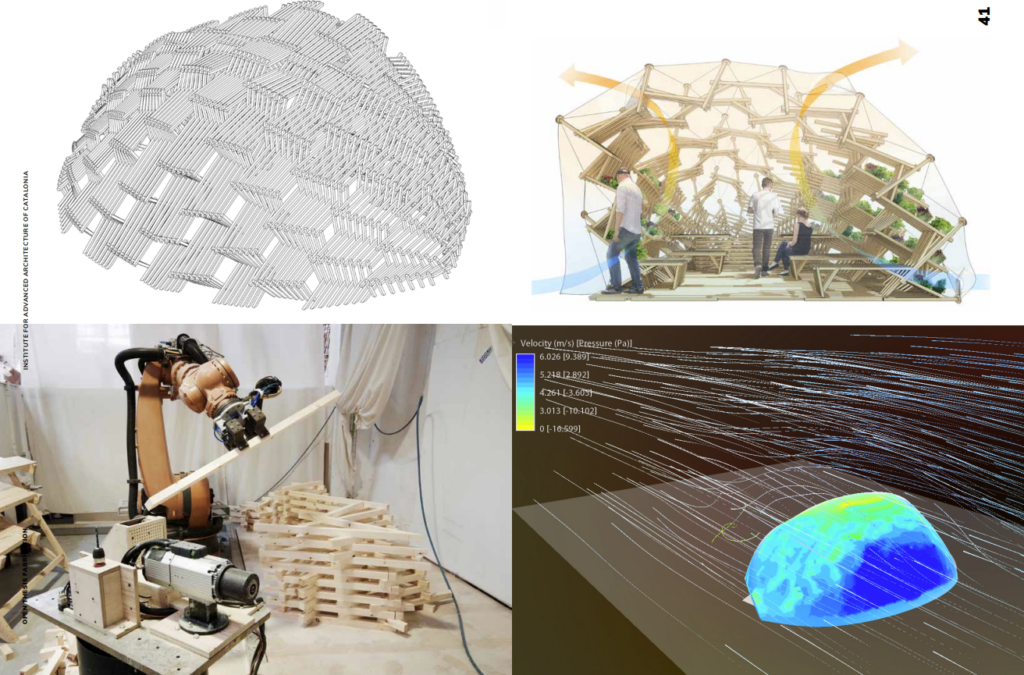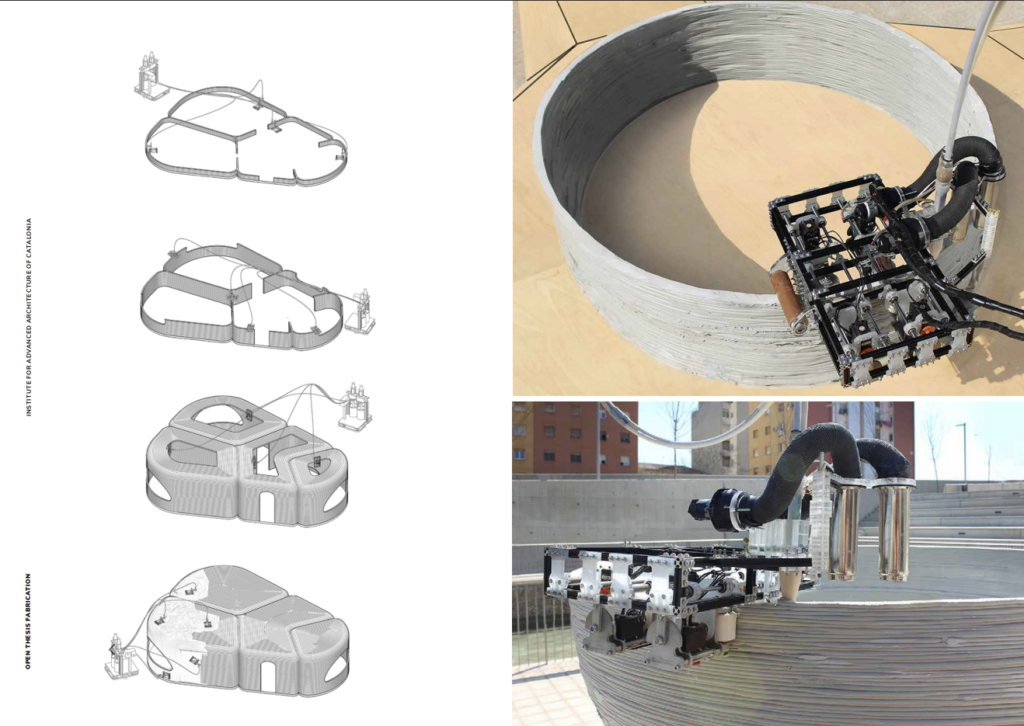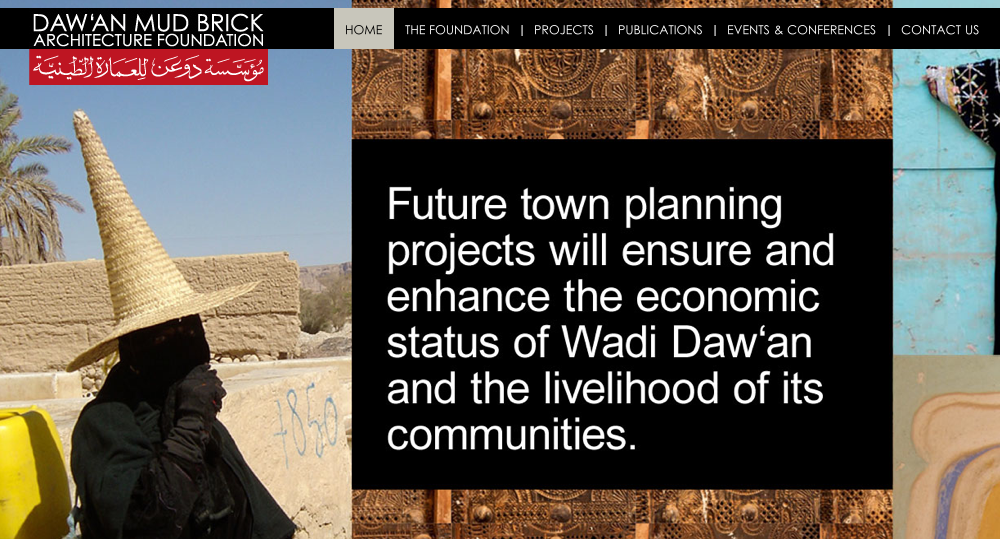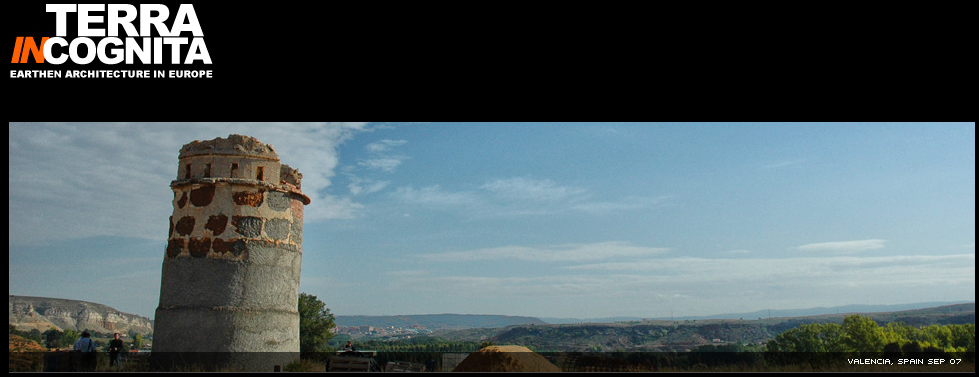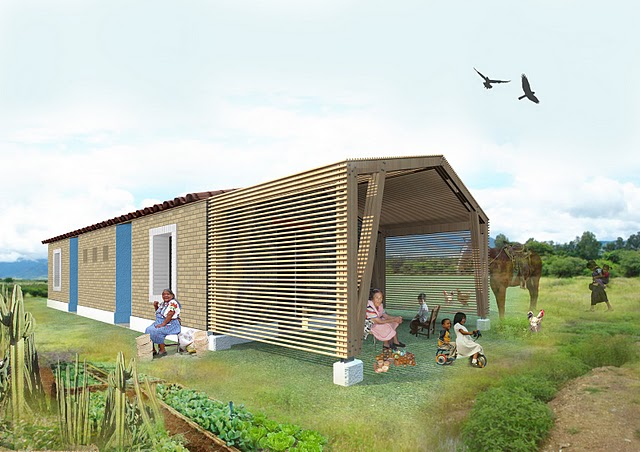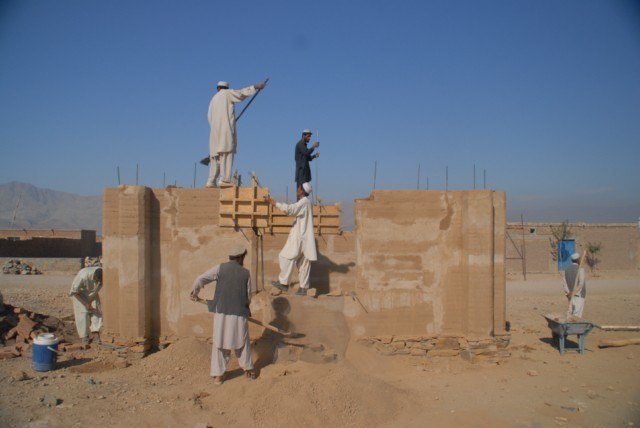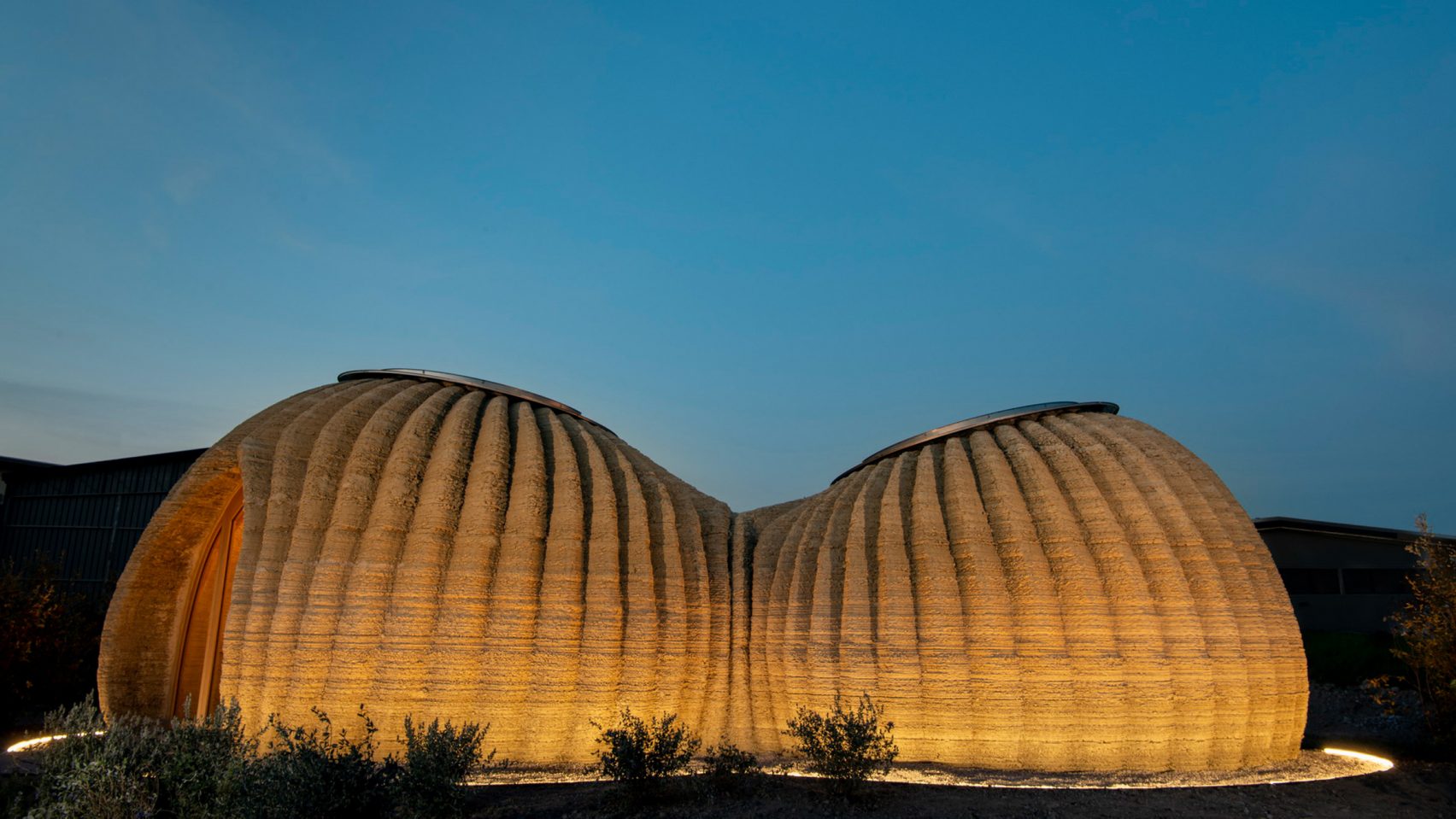
The TECLA House is a collaboration between Mario Cucinella Architects (MCA) and World’s Advanced Saving Project (WASP). The name “TECLA” is a portmanteau of “technology” and “clay,” and references Italo Calvino’s Invisible Cities, specifically the fictional city of Thekla, were construction never ceases.


The materials used in the TECLA House include local clay and soil, water, rice husks, and a binder (which constitutes less than 5% of the total mixture). This makes it a true “0km building,” meaning the materials are sourced directly from the site on which the dwelling is built. WASP, an Italian 3D printing firm, brought their technological expertise to the project. Founded in 2012 by Massimo Moretti, WASP unveiled Crane WASP, their flagship 3D printer, in 2018. Mario Cucinella, the principal architect on this project, designed a morphology inspired by the potter wasp and based on the research of the School of Sustainability (SOS), Cucinella’s post-graduate school.
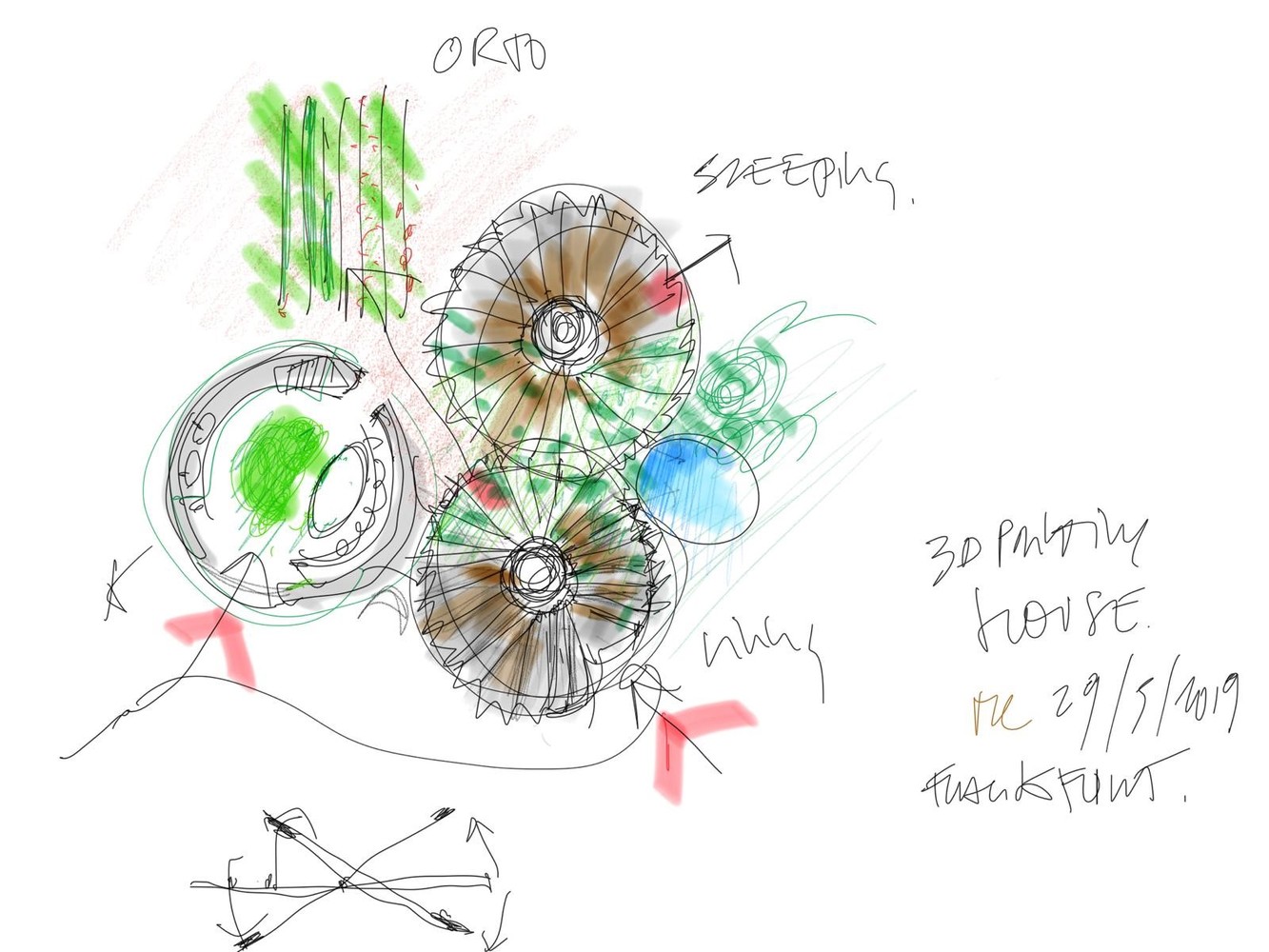

TECLA was built with 350 layers of 3D printed earth. The configuration of the walls was dictated by the humidity and temperature of the climate, and SOS made several infill case studies optimized for different geographical locations.
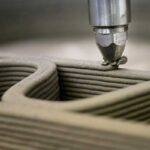
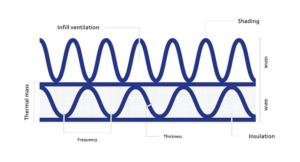
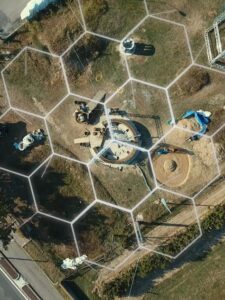
The TECLA House is the first dwelling built using multiple 3D printers working simultaneously and collaboratively. This project was the proof of concept for the Crane WASP. WASP claims that Crane WASP is an infinite 3D printer, whose print area of 50 square meters can be extended in a modular fashion to cover a printing area of arbitrary size.
The two Italian firms built their prototypical TECLA house in Massa Lombarda, Italy, but the idea is that the house can be reproduced anywhere. WASP advertises their “Maker Economy Starter Kit,” which can be purchased online and fits inside a single shipping container. TECLA can be reproduced in “200 hours of printing, […] 150 km of extrusion, 60 cubic meters of natural materials for an average consumption of less than 6 kW.” Interested parties can also purchase an entire Crane WASP rig for €160,000.

