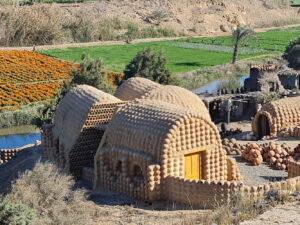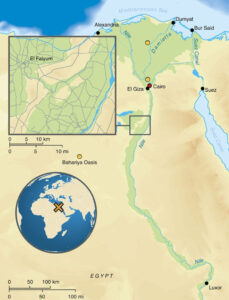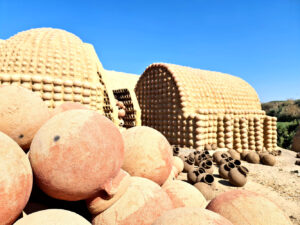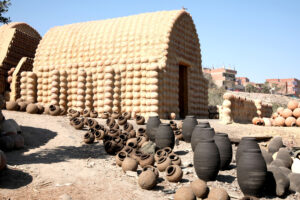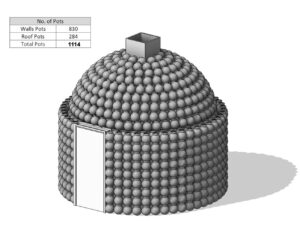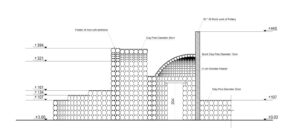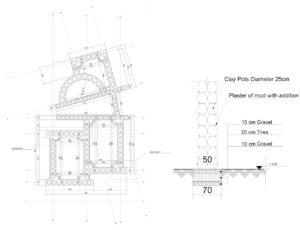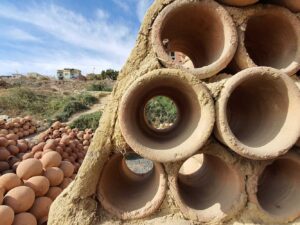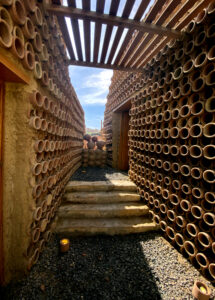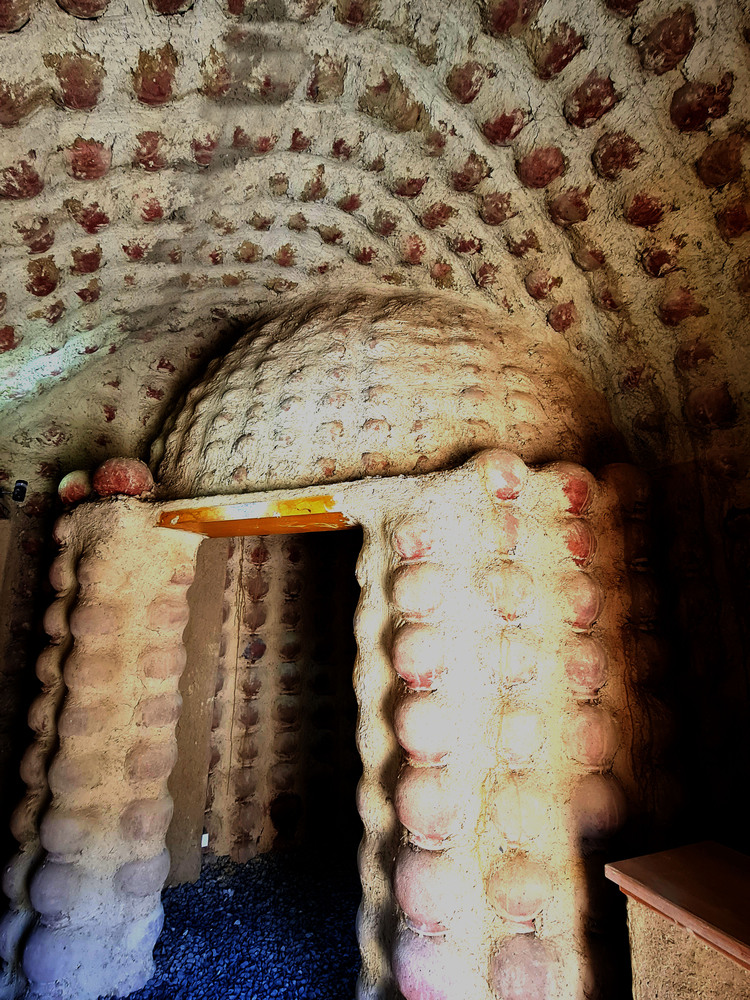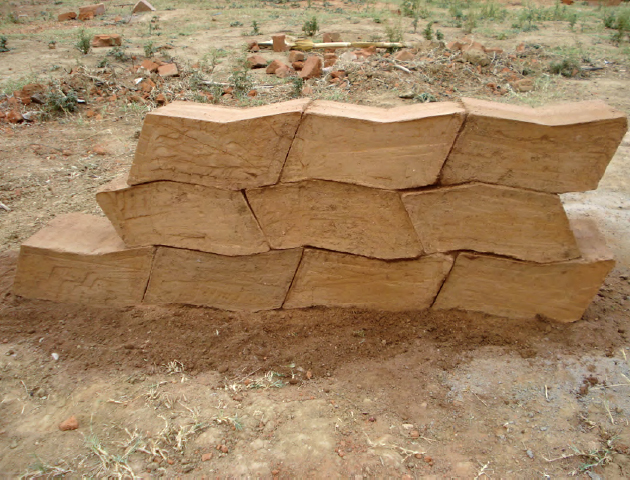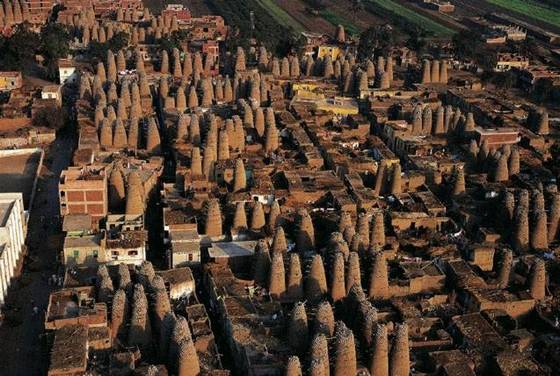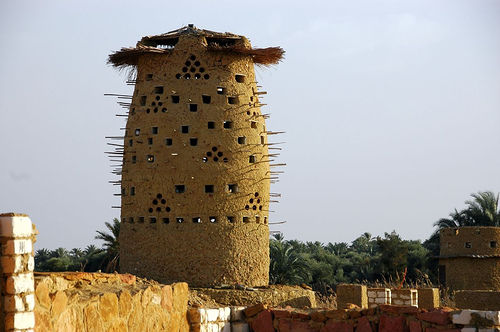The Al-Nazlah Center is a project designed by Oriental Group Architects in collaboration with Hamdy El-Setouhy to revitalize the Al-Nazlah area in Fayoum, Egypt.
Where is Al-Nazlah in Fayoum ?
Fayoum is a region, located about 100 kilometers (62 miles) southwest of Cairo. It is situated in a natural depression within the Western Desert of Egypt and is connected to the Nile River through the Bahr Yussef canal, which makes the area fertile and suitable for agriculture.
Fayoum is known for its rich history and archaeological significance important region during ancient Egyptian times and later under Roman and Islamic rule. The area is home to several important historical sites, including:
-Lake Qarun, one of the oldest lakes in the world.
-Wadi El Rayan, a nature reserve with waterfalls and wildlife.
-The Fayoum Oasis, known for its ancient temples and ruins, such as the Temple of Sobek, the crocodile god.
Fayoum is also recognized for its traditional pottery-making, a craft that has been passed down through generations, especially in villages like Al-Nazlah, making it a cultural hub for Egyptian artisans.
Who is Hamdy El Setouhy?
Hamdy El-Setouhy is an Egyptian architect known for his work in sustainable and community-focused architecture. He emphasizes designs that integrate local culture, materials, and traditional building techniques while addressing contemporary challenges such as environmental sustainability and community development.
El-Setouhy has gained recognition for projects that aim to improve the quality of life in local communities through thoughtful and contextually appropriate architecture. His work often centers on promoting traditional craftsmanship and supporting local economies by incorporating artisanal skills into his designs. This is evident in projects like the Al-Nazlah Center, where he collaborates with artisans to create a space that celebrates local pottery-making traditions while also serving broader social and cultural functions.
What was the design approach of the project?
The architectural approach blends contemporary design with vernacular architecture. It utilizes local building materials and techniques, helping the structure harmonize with its environment. This approach also reduces the ecological footprint of the building by minimizing resource-intensive imports.
The renowned district is home to pottery workshops that have been crafting unique pots used in construction since the time of Ancient Egyptian Civilization. To preserve this traditional technique, modern advancements in construction were made, enhancing the bonding materials by adhering the pots together through lab-tested methods. Additionally, new forms of roofing construction were introduced, allowing the local community to expand their architectural possibilities by using pots to build domes and vaults, enabling wider spans.
How does it work?
The innovative use of the traditional pot as a construction material. Each pot has a 25 cm diameter, a clay thickness of 7 mm, and a hollow interior. By interlocking the pots, a continuous arch is formed, creating a strong load-bearing structure. The repetition and variation of these elements result in diverse spatial configurations and unique roofing designs. The project’s environmental sustainability is highlighted by its zero-waste construction process. Visitors experience an eco-friendly climate within the building, where internal temperatures remain comfortable and in harmony with the surrounding environment.
The geometrical patterns used in the roof construction allow diffused sunlight to enter the space, significantly reducing interior temperatures. This design strategy minimizes heat transfer compared to conventional reinforced concrete and mud brick methods. The project has revitalized a heritage craft by preserving a nearly extinct construction technique, incorporating it into a contemporary architectural expression. It invites visitors to explore aesthetic and spatial innovations while honoring the cultural legacy of the region.
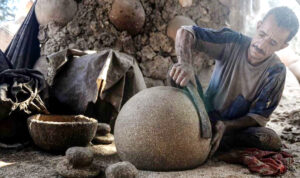 The Al-Nazlah Center stands as a testament to how architecture can play a crucial role in not only the built environment but also in uplifting and preserving cultural traditions.
The Al-Nazlah Center stands as a testament to how architecture can play a crucial role in not only the built environment but also in uplifting and preserving cultural traditions.
Recognition and Awards:
The project has been awarded the second prize of the Baku International Architecture Award) in 2019, Category A, with the support of the UIA (Union of International Architects) for creating a sustainable environmental development nucleus that has many positive impacts on the whole region.
The project was nominated to receive the Aga-Khan Award in the last cycle of 2022. Also, it was shortlisted for the Arab Association Award for the last cycle of 2022. Several media coverages and academic field trips have drifted local and international attention to the village to explore the project’s potential.

