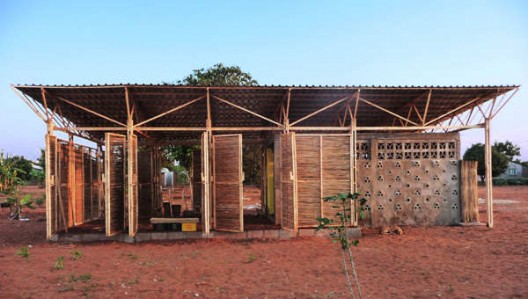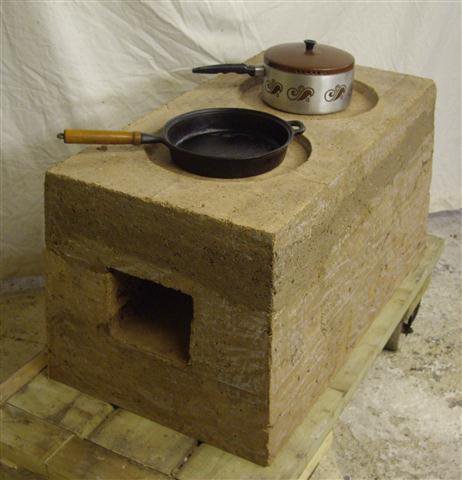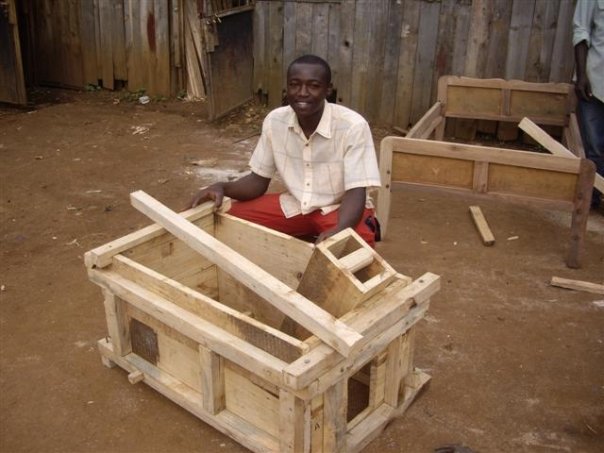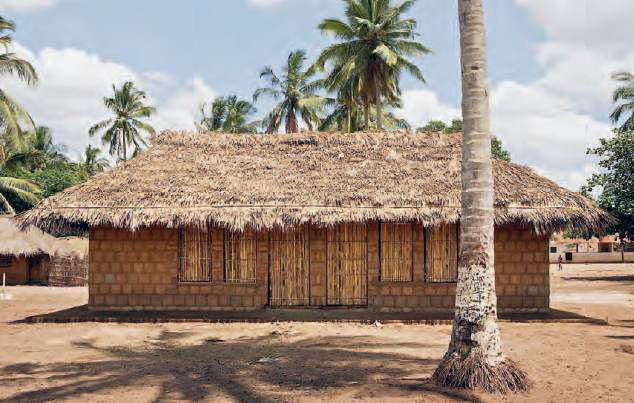
Habitat Cabo Delgado, constructed in Mozambique by Ziegert | Roswag | Seiler Architekten Ingenieure and the Aga Khan Foundation, was founded for the purpose of create more permanent housing solutions using local, natural building materials. Local construction methods were developed and improved upon in ways tailored to local craftsmens’ abilities; thus supporting the local construction culture and reinforcing village identity.
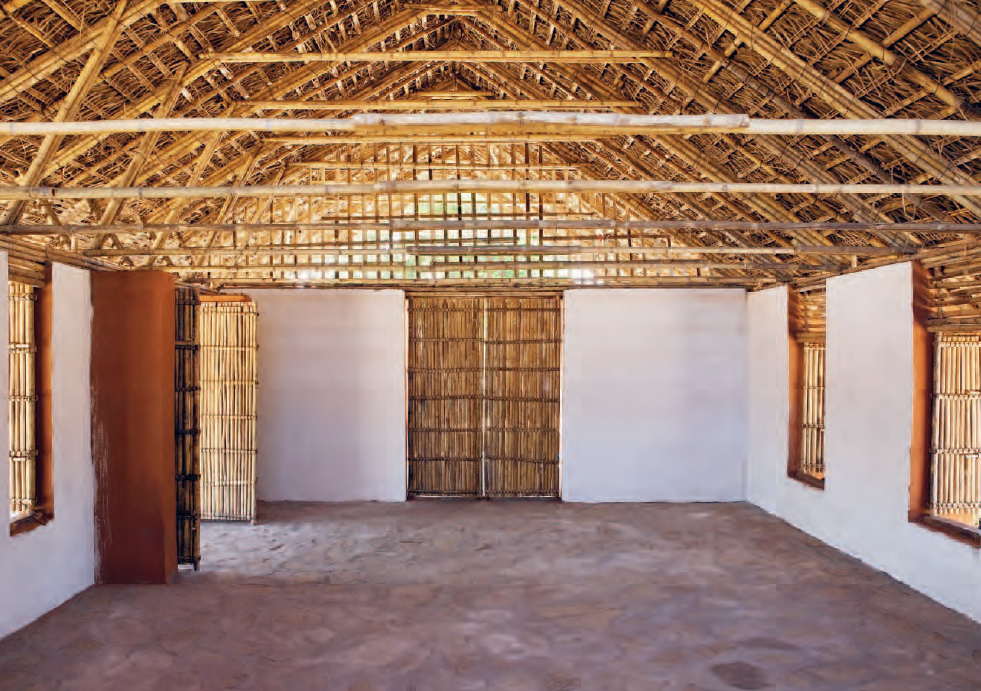
In the first phase of the project, eleven multipurpose learning centres were built to showcase the new construction methods. To facilitate the implementation and dissemination of these techniques, a total of forty local apprentices were trained in ecological building methods – skills they could later use to support themselves financially. As models of low-cost, high-quality, sustainable construction, the learning centres were designed to inspire others to imitate the new style.
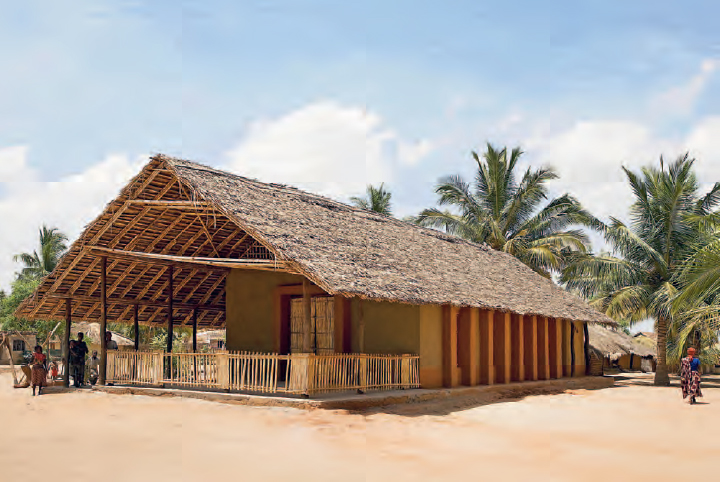
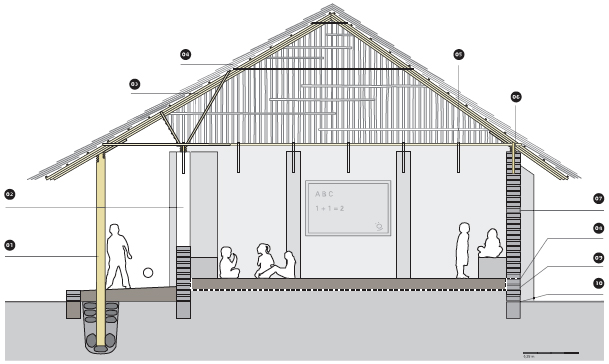
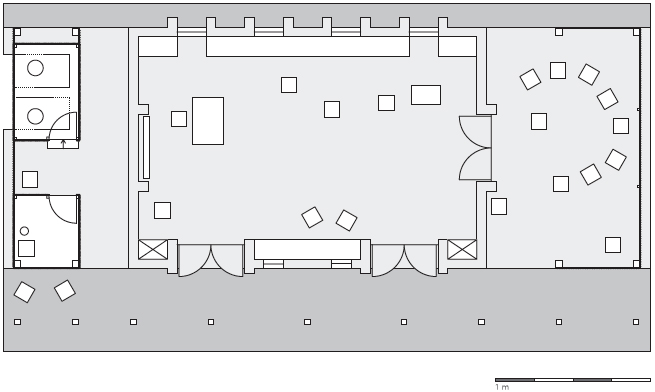
The traditional “wattle and daub” technique has been replaced with an earth-block construction method. The new buildings’ rammed-earth and earth-block foundations are stabilised with 10% cement and covered with a moisture barrier to protect them from rain and rising damp. The earth blocks used to construct the walls are stabilised through the addition of straw.

An easy-to-produce triple-layered bamboo beam has been developed for use in roof constructions; the beam is used for nearly all parts of the roof such as ring beams, purlins and triangle trusses. The prefabricated trusses have a span of 6m, enabling the construction of open-plan multipurpose buildings. The bamboo is treated with borax, a natural salt, in order to prevent damage by termites or other insects. Several different traditional palm-leaf roofing techniques are used to construct the roofs. Because locally-available resources like earth, bamboo and leaves are used as building materials, each school displays the colours of its region.
