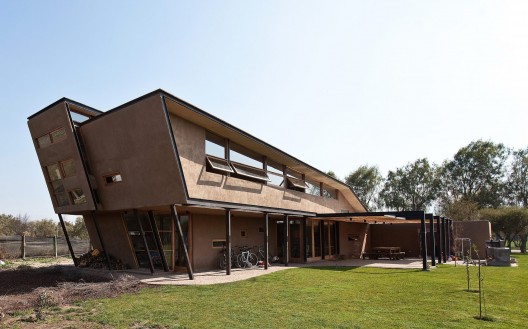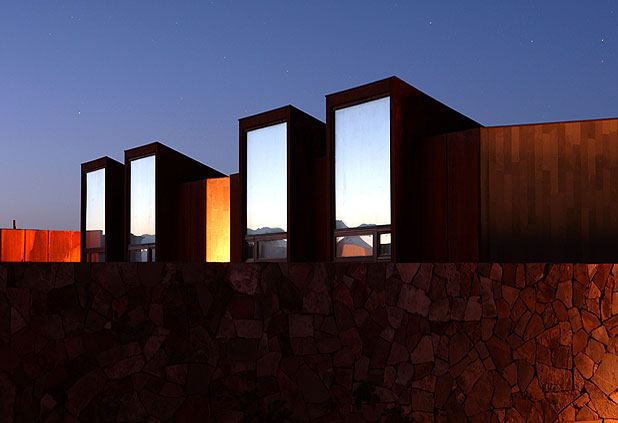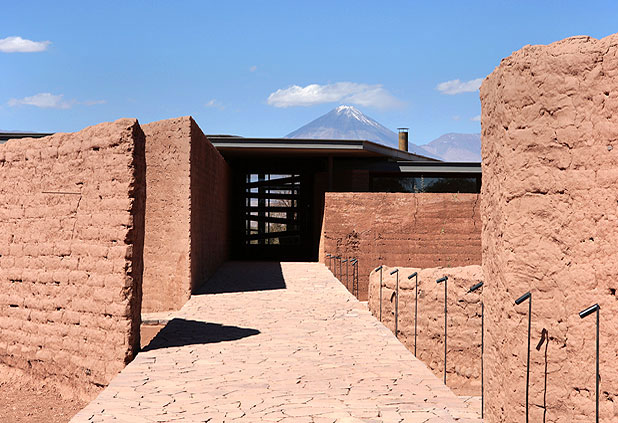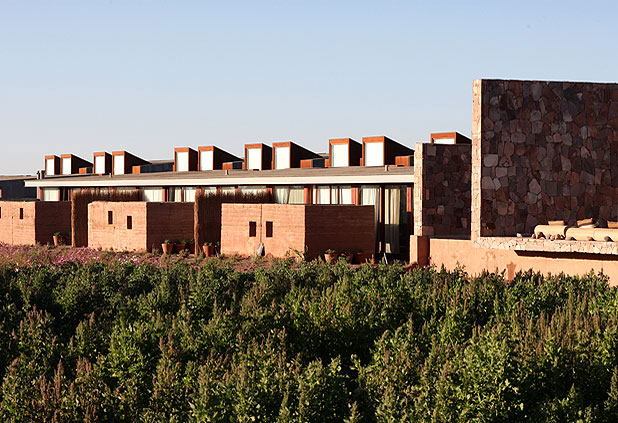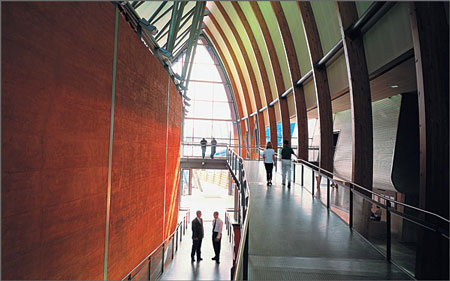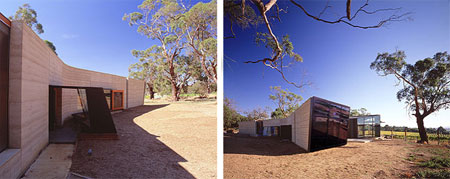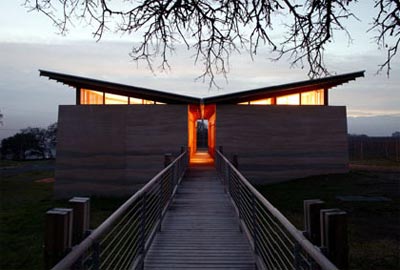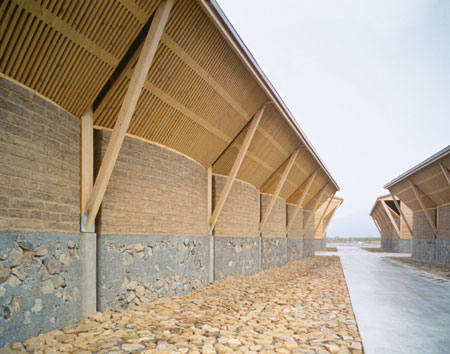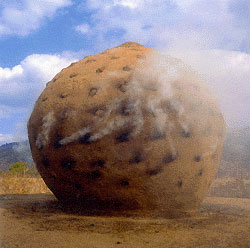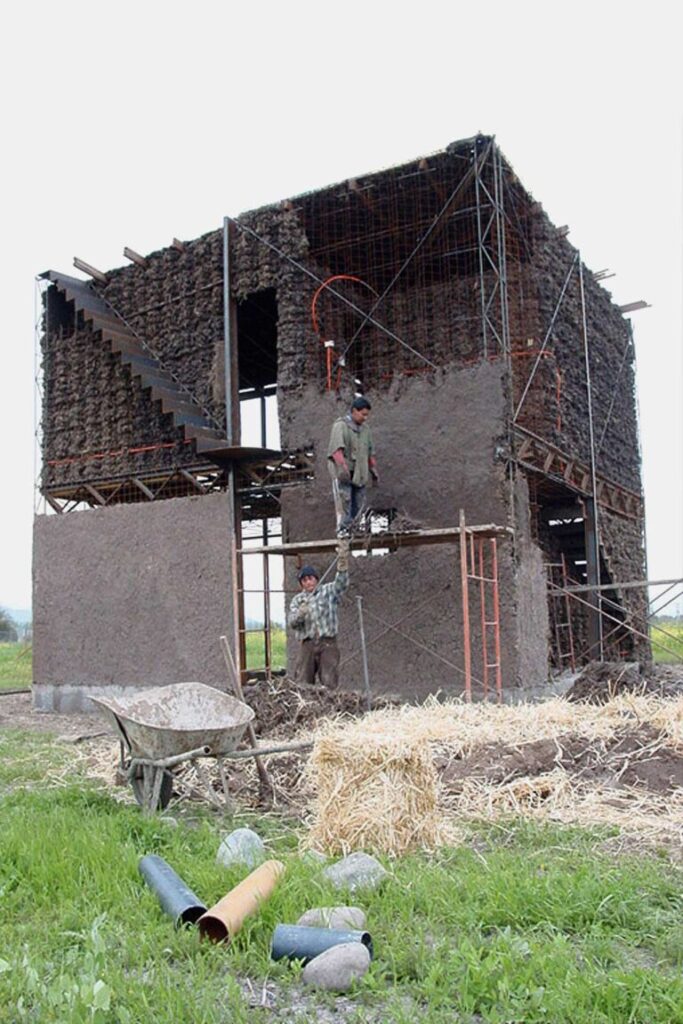
Chilean architect Marcelo Cortés is known for his construction technique called quincha metálica, that combines a steel frame and welded wire mesh with a mud mixture Cortés calls tecno-barro.
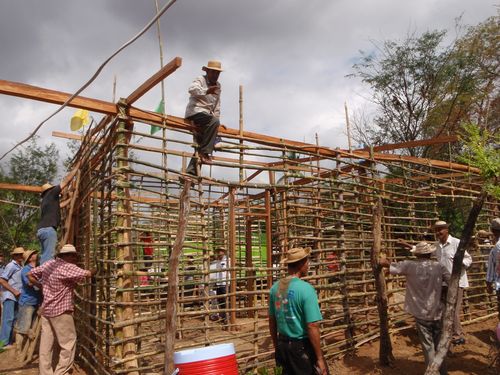
This construction method reimagines the wattle and daub building method known as quincha, a traditional technology that has existed in South America for at least 8,000 years.
Traditionally, a quincha structure is constructed by creating a framework, or wattle, of interwoven pieces of wood, cane, or bamboo. This matrix of vertical and horizontal members is then covered on both sides with a mixture of mud and straw, or daub, and finished with a thin lime plaster to create a weathertight building envelope in the form of wall or ceiling panels. The system results in a lightweight flexible structure that is inherently earthquake resistant.
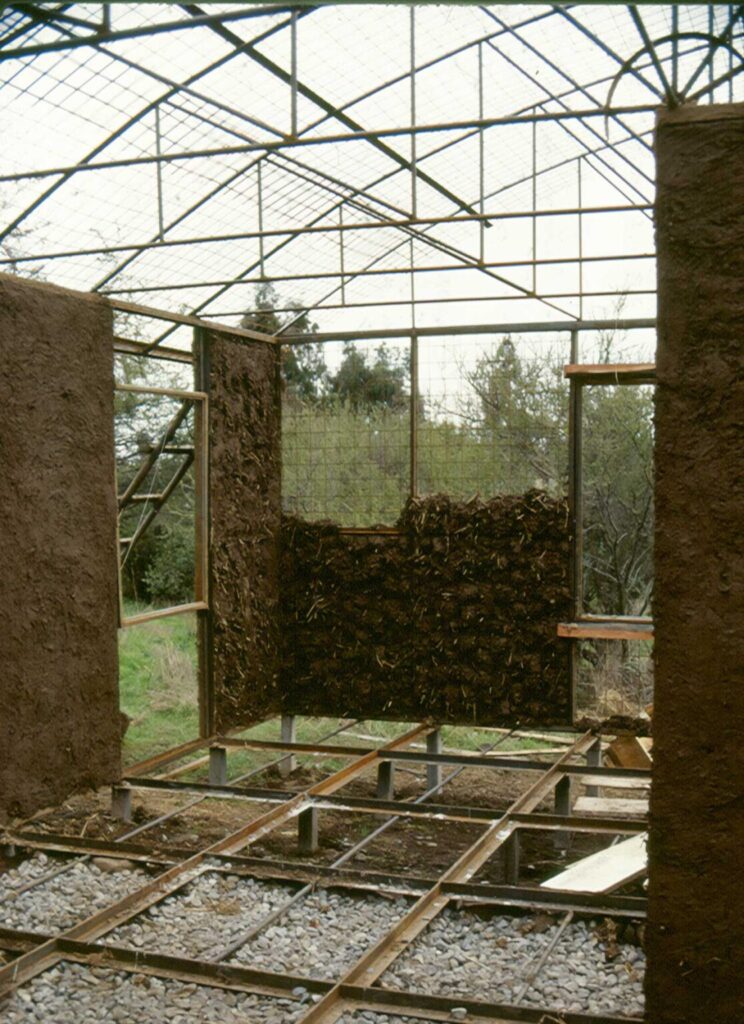
Cortés was inspired by the way that historic homes in the center of Santiago were constructed, which used metal wire to hold mud bricks within a wooden frame in place during earthquakes.
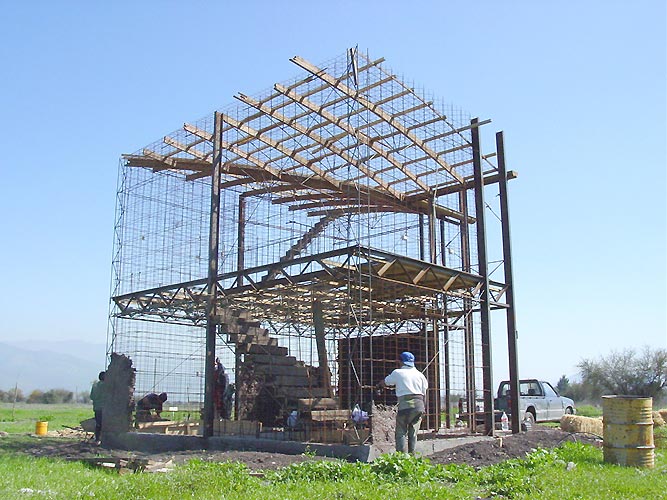
In Cortés’s construction process, a framework of steel and welded wire mesh are erected into a framework and the steel is coated with an asphalt emulsion to prevent corrosion. He then applies a mud mixture he refers to as tecno-barro, that is stabilized with lime to reduce the volumetric expansion of clay and increase water impermeability. This technique allows him to create volumetric forms that have not been historically found in earthen construction
One example of the quincha metálica and tecno-barro technique can be found in the Peñalolén House, on the outskirts of Santiago, in a place called Peñalolén, Chile.
The Peñalolén House is a private residence that reinterprets traditional Chilean central valley architecture. It is approximately 1,075 square feet and designed to blend in with the environment and maximize the views of the Andes Mountains.
The home has canted walls to protect against solar gain and wind-driven rain. Its steel frame provides flexibility and earthquake resistance, while the thin mud skin remains lightweight.
This is one of many examples Cortés has been able to produce using this construction method.
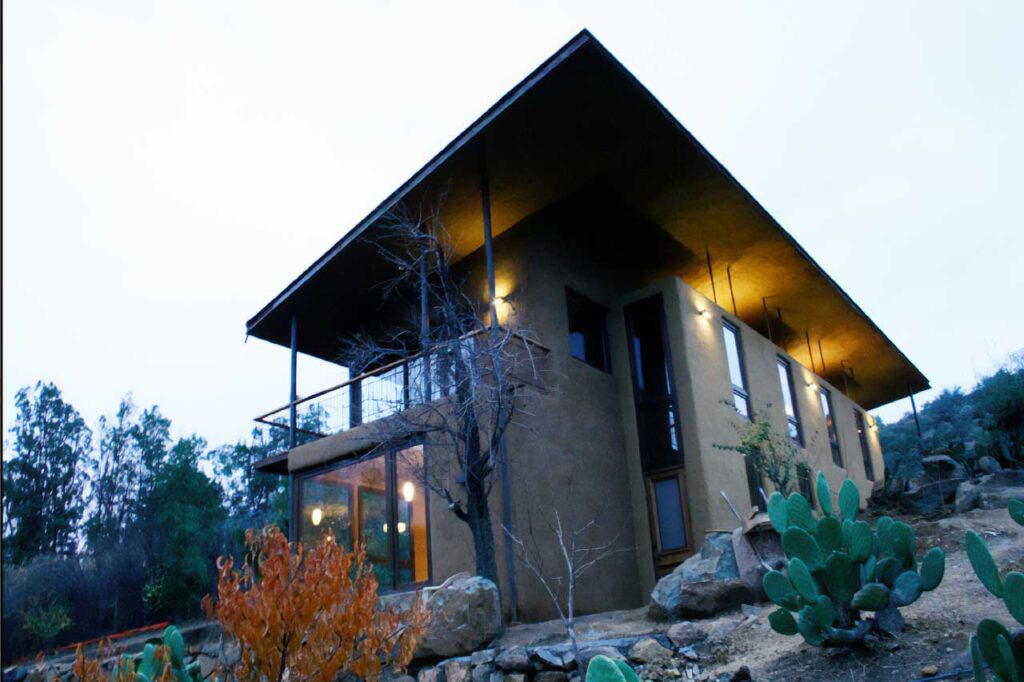
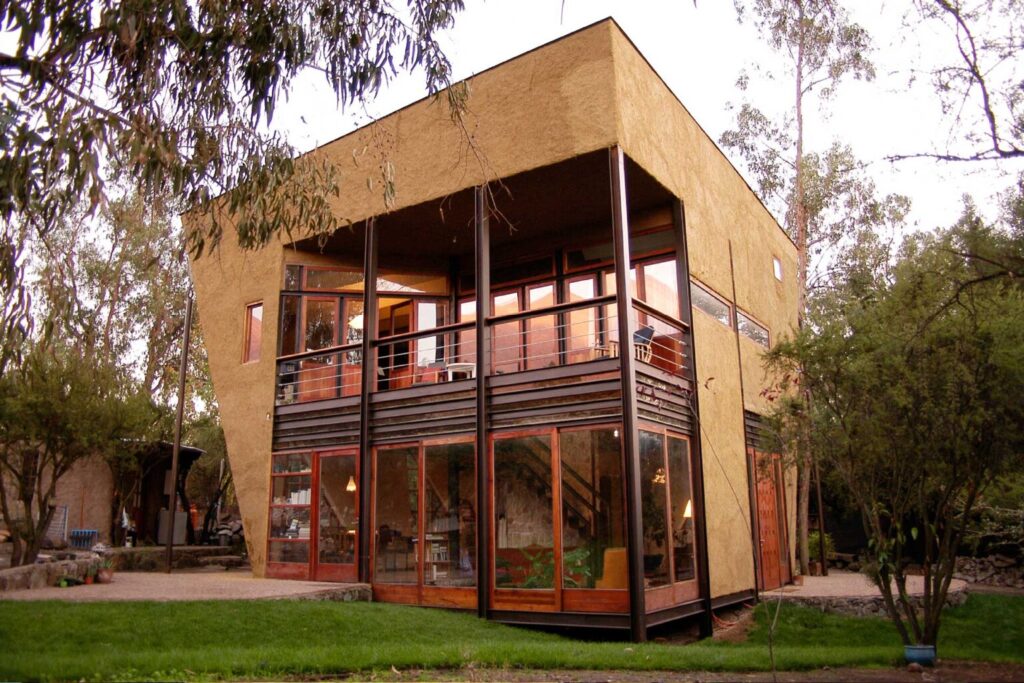
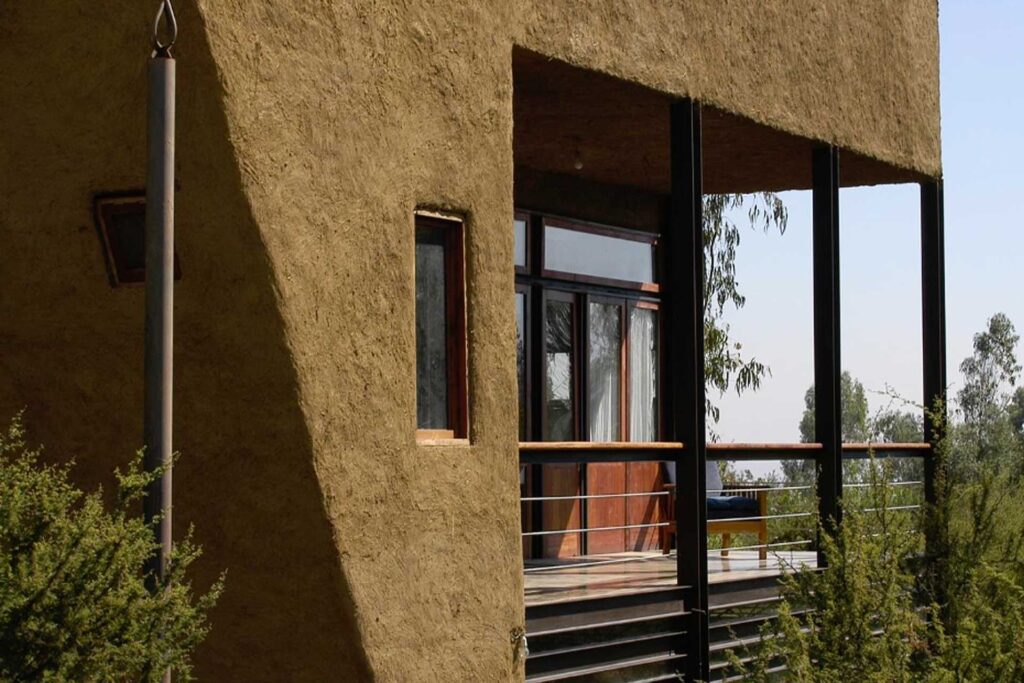
Marcelo Cortés is a renowned Chilean architect, constructor, and earth researcher. He graduated from the University of Chile and has since become a pioneering figure in contemporary earth architecture. Cortes holds the UNESCO Chair in earth architecture, constructive cultures, and sustainable habitat, reflecting his expertise and contributions to the field.
His innovative work in earthquake-resistant earth construction techniques has earned him international recognition. In 2016, Cortes received a tribute at TerraWorld as a world pioneer of contemporary earth architecture. The College of Architects of Chile awarded him the Fermín Vivaceta Rupio Award for his technological applications in architecture.
Cortes is also the founder of the ARCOT Network, which unites nine public and regional universities in Chile to establish an earth architecture chair. His research and practical innovations in reinforced earth techniques for seismic regions have been the subject of a doctoral thesis by Favio Gatti at the Polytechnic University of Catalonia, completed in 2023.
Citations
- Rael, Ron. Earth Architecture. Princeton Architectural Press, 2006.
- “Quincha.” Wikipedia, Wikimedia Foundation, https://en.wikipedia.org/wiki/Quincha.
- “Marcelo Cortés arquitecto. El desafío sísmico de las técnicas con tierra armada.” UPC Commons, https://upcommons.upc.edu/handle/2117/404662?show=full.


