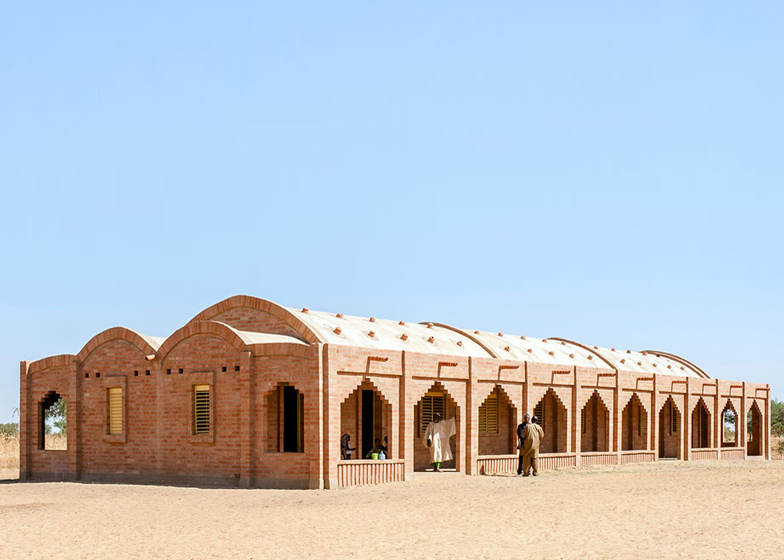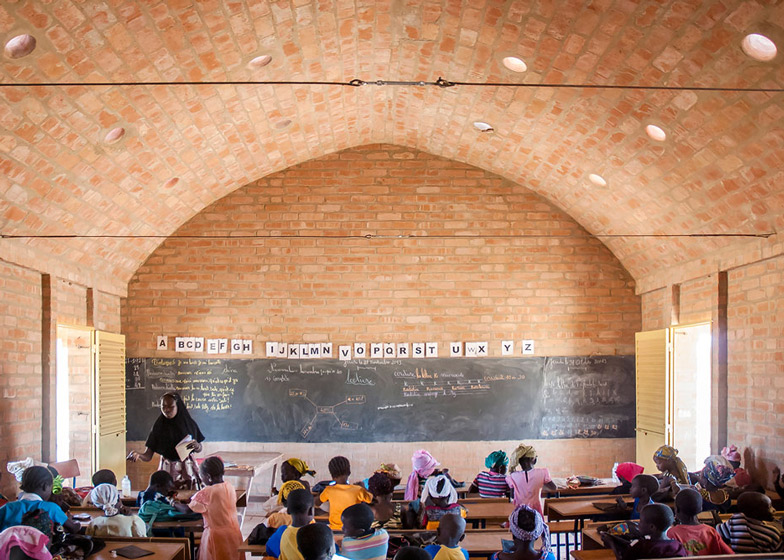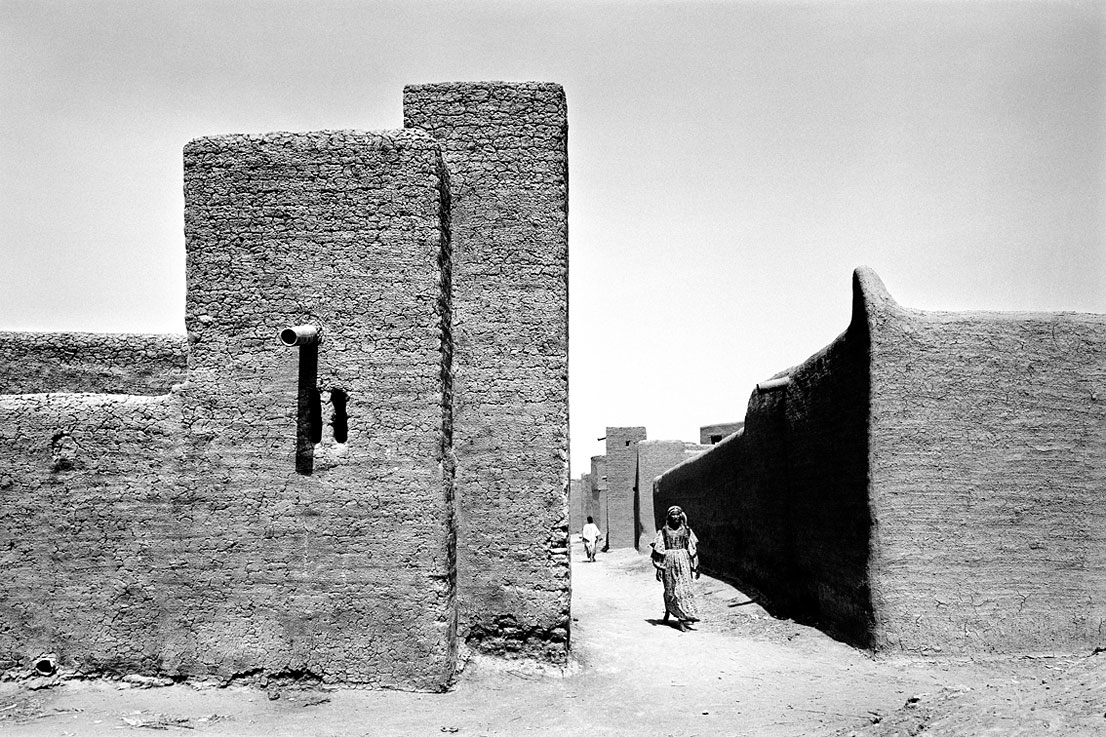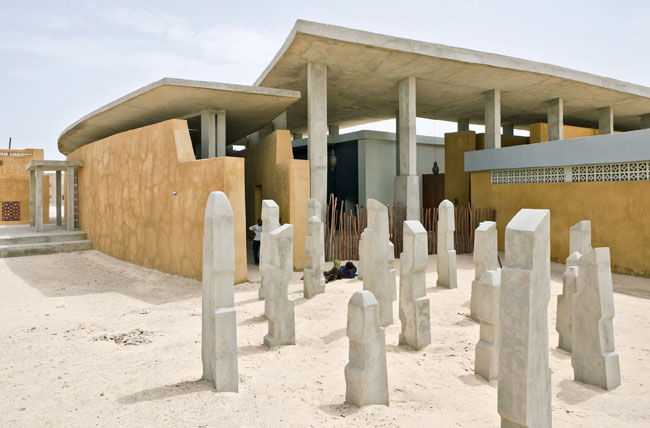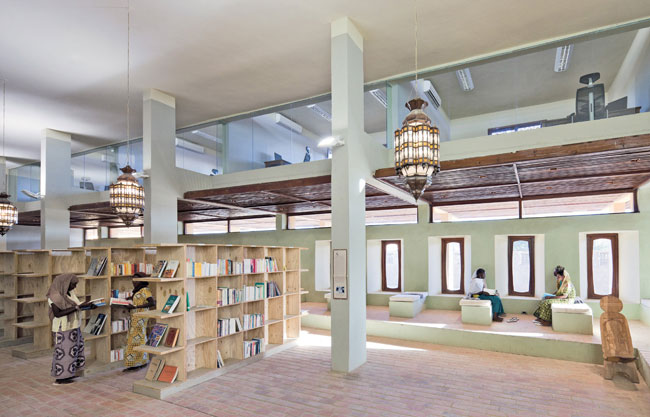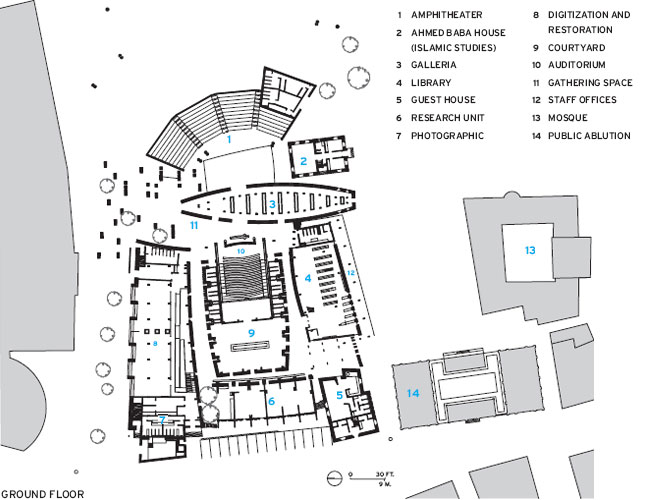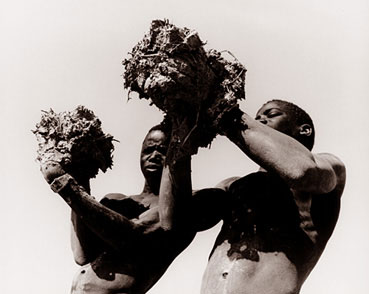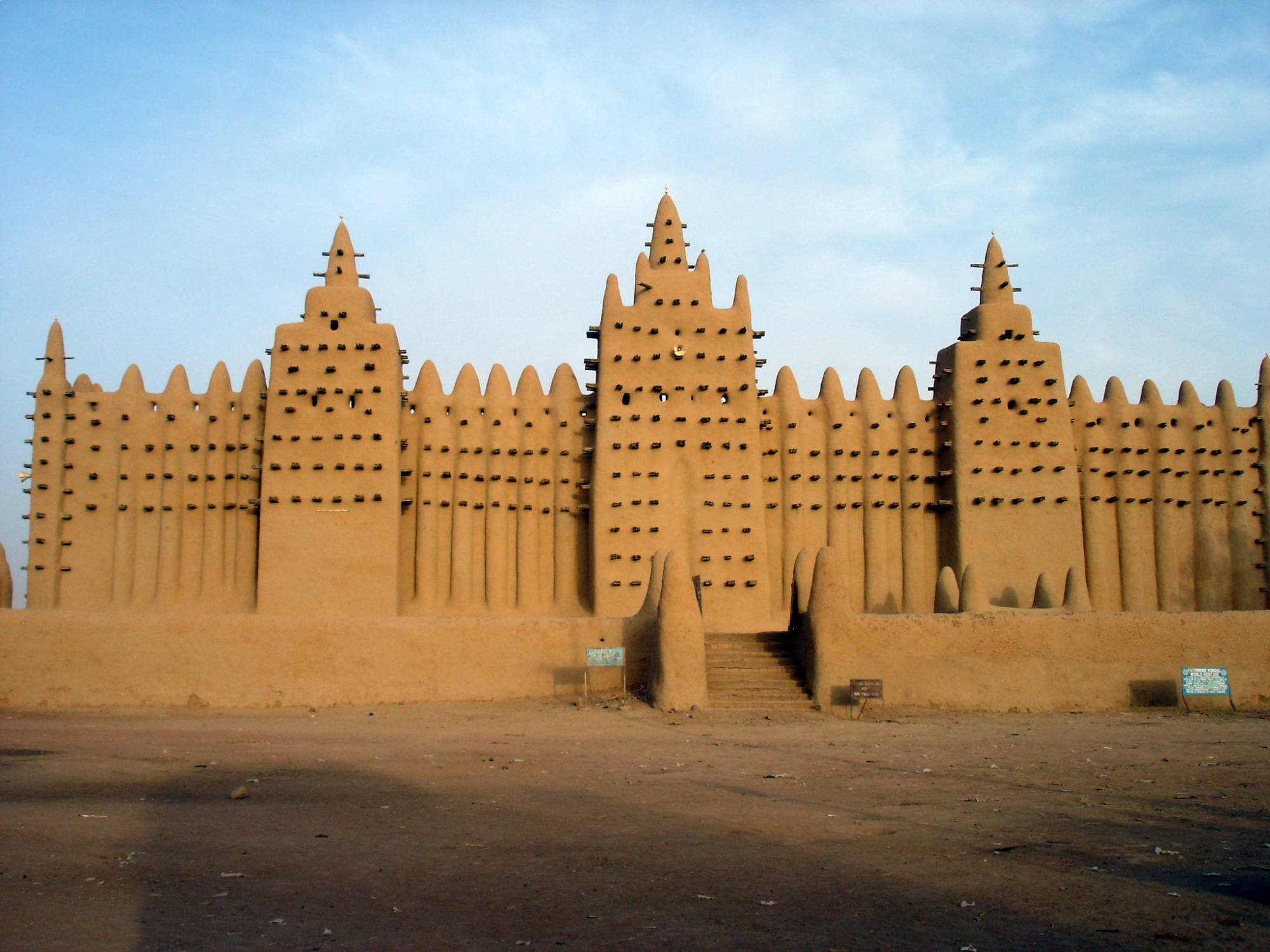
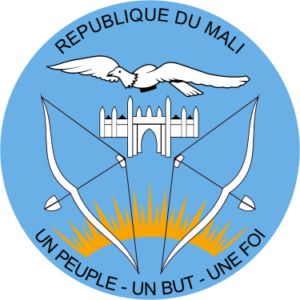
Originally built during the 13th century CE, the Great Mosque of Djenne was rebuilt in 1906, and remains the largest mud brick building in the world to this day. It is located in the town of Djenne, which is situated near the Bani River in Mali. It is considered the preeminent example of Sudano-Sahelian architecture, and served as a center of Islamic knowledge for centuries before it fell into ruins. The Old Towns of Djenne were designated as a UNESCO World Heritage Site in 1988, including various other mud buildings and archaeological sites in addition to the Great Mosque. The Great Mosque has been featured on Mali’s national emblem since it was adopted in 1961.
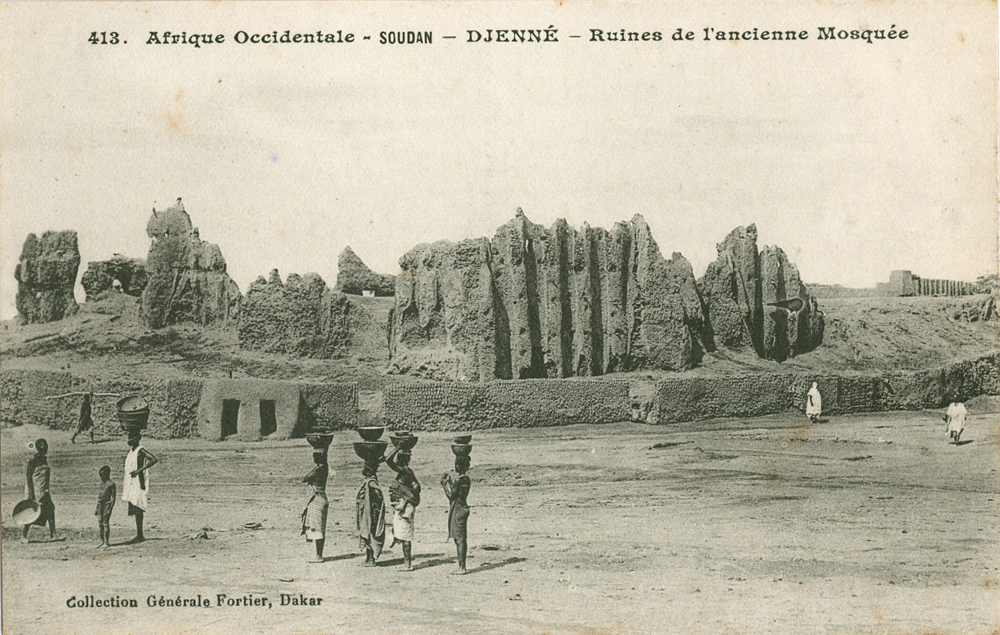
The Great Mosque is located in the city center of Djenne, adjacent to the marketplace. It is built on a raised platform or mound of earth 3m tall, and measuring 75m by 75m. This platform protects the Great Mosque from damage when the nearby Bani River floods. Rain does damage the mosque, though usually only causing cracks that are addressed through regular maintenance. Unusually heavy rain can cause greater damage, as was the case in 2009 when the upper portion of the south tower of the east facade collapsed. The Aga Khan Trust for Culture funded repairs in 2010, and the mosque has been fully restored as of the present day.
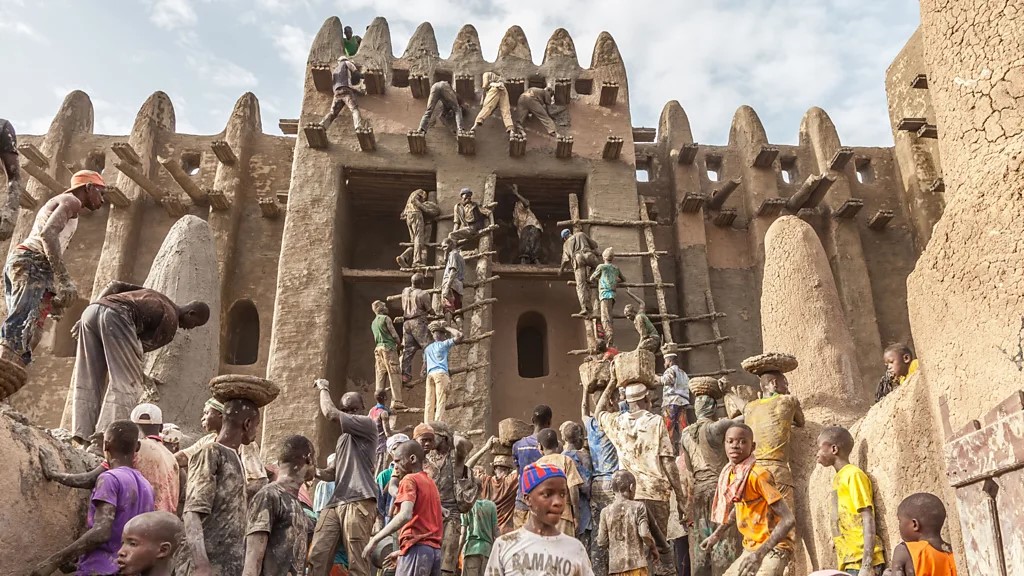
The Great Mosque is maintained through an annual festival, “La fete de crepissage,” where community members participate in the rendering of the building. The mud plaster used in this annual process is mixed in large pits, and left to cure and ferment for several days before it is ready to use. Young men and boys climb the toron, the rodier palm clusters protruding from the facade of the mosque that serve as scaffolding, while the young women and girls bring water to aid in plastering. More senior masons observe the young men as they smear a new layer of mud plaster over the mosque, and later check the work to ensure that it is smooth and even. The festival begins with a race to see who can bring the first bowl of mud plaster to the mosque, and ends with the workers washing the plaster off in the remaining water.
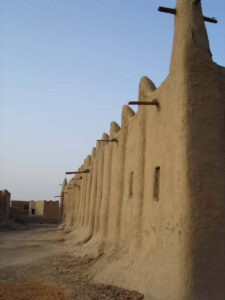
The Great Mosque is constructed entirely from mud, excepting the toron. Mud forms the bricks, the mortar, and the plaster with which the mosque was originally built. These bricks are made of banco, a combination of grain husks and the traditional West African brown mud that forms much of the earthen architecture of the region. The qibla, or prayer wall, of the mosque faces east, toward the central square of Djenne and toward Mecca. The qibla is roughly a meter thick and punctuated by three main towers, with small minarets at either end. The wall derives additional support from the eighteen pilasters, each ending in a conical pinnacle.
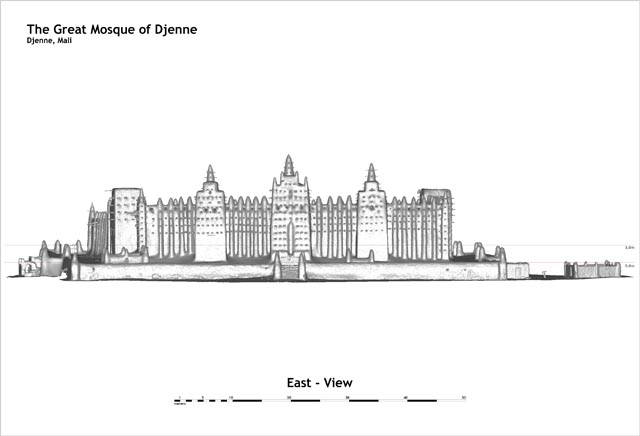

The prayer hall is directly behind the qibla, and takes up roughly half of the interior of the mosque. The other half is an open court which is surrounded on three sides by galleries with pointed archways, one of which is reserved for women. The roof of the prayer hall is made of more rodier palm clusters, which run crossways, and are covered in mud plaster. It is supported by interior walls.

In 2005, the Zamani Project spatially documented the Great Mosque, producing 3D scans and GIS analysis of the area. Play with the 3D model produced by the Zamani Project here. Watch an animated tour of the model here.
References:
[1] https://zamaniproject.org/site-mali-djenne-great-mosque.html
[2] https://www.archnet.org/sites/6395
[3] https://reportage.org/2000/Djene/PagesDjeneFrames/DjeneFrameset.html
[4] https://whc.unesco.org/en/list/116/
[5] https://the.akdn/en/where-we-work/west-africa/mali/cultural-development-mali
[6] https://edmondfortier.org.br/fr/postal/soudan-djenne-ruines-de-lancienne-mosquee/?highlight=Djenne

