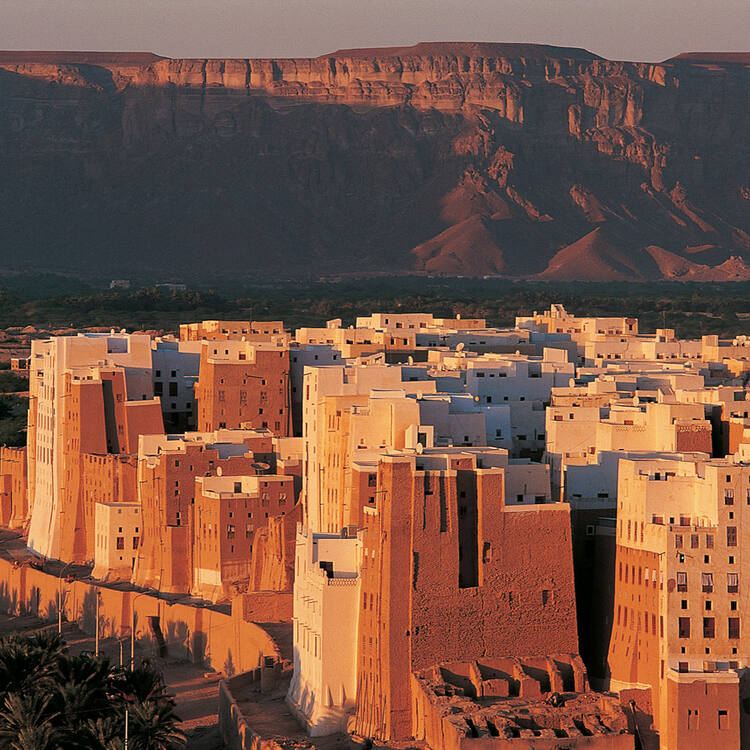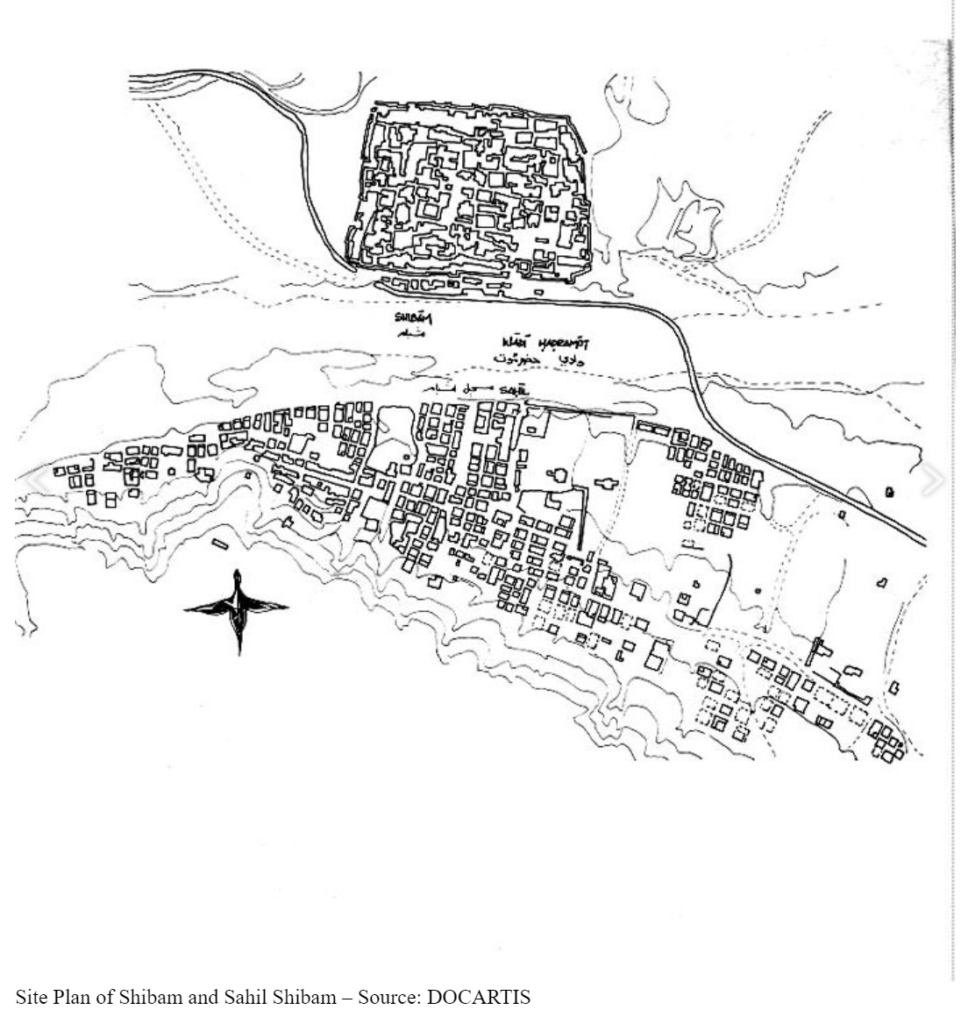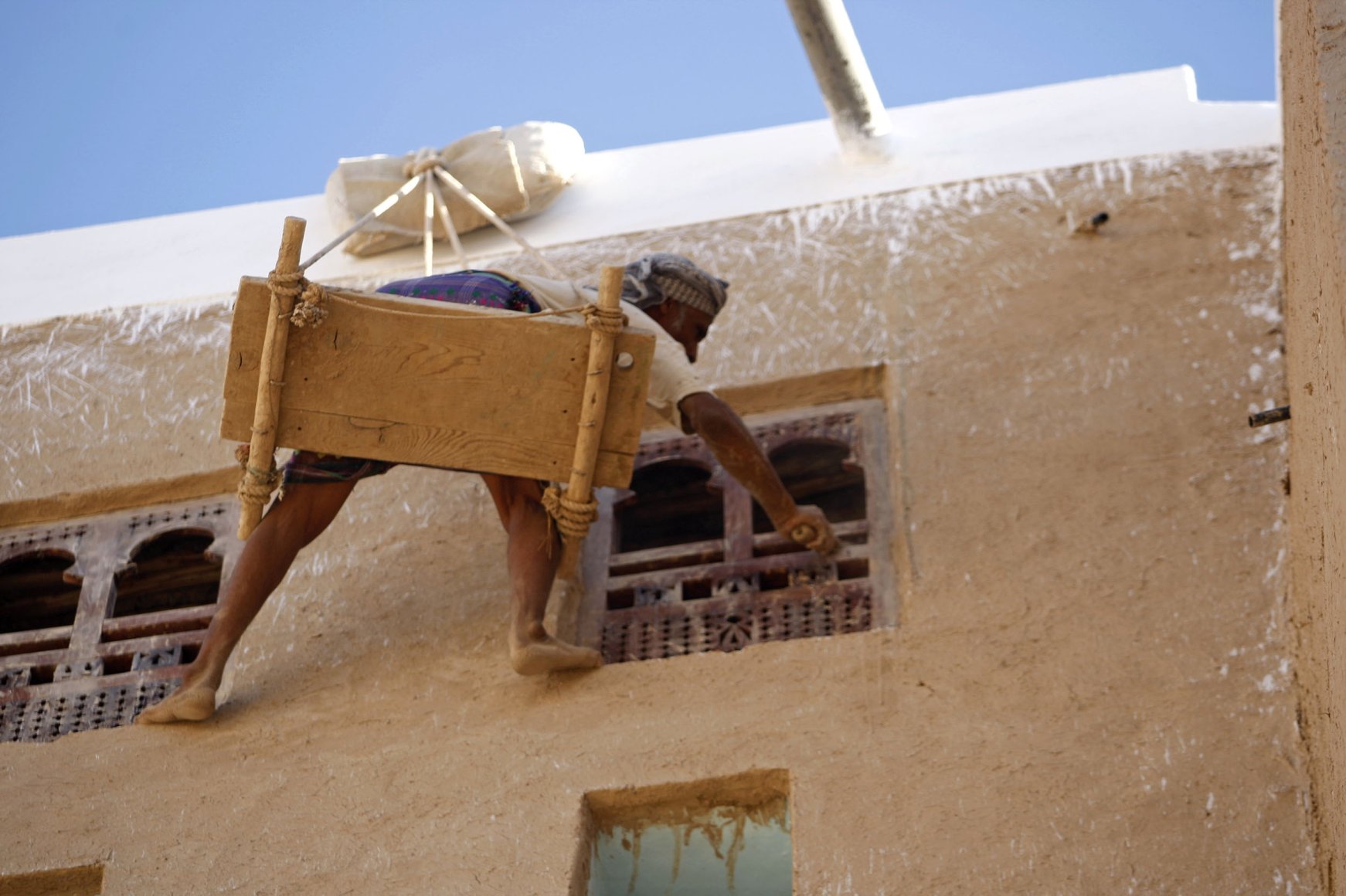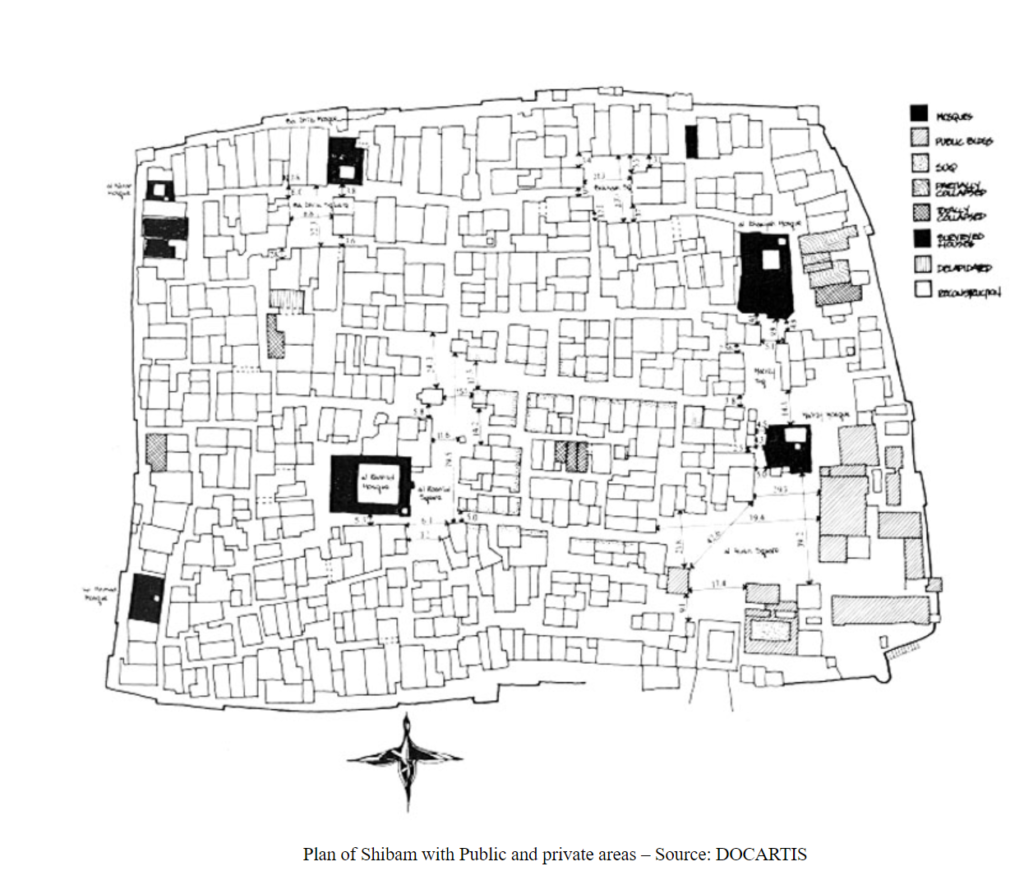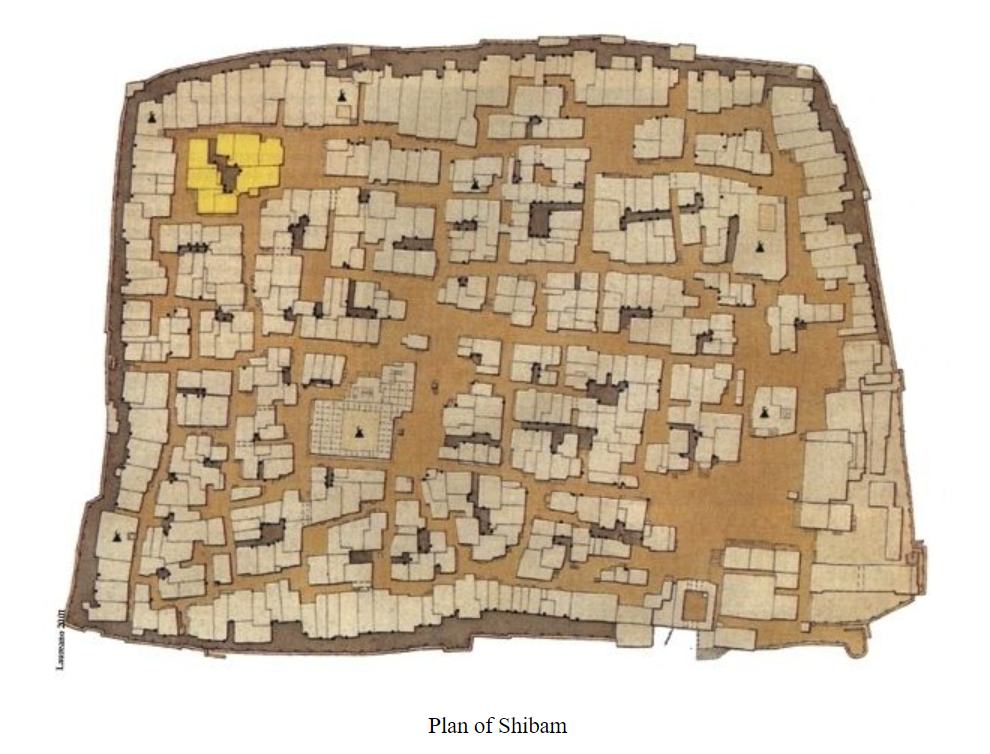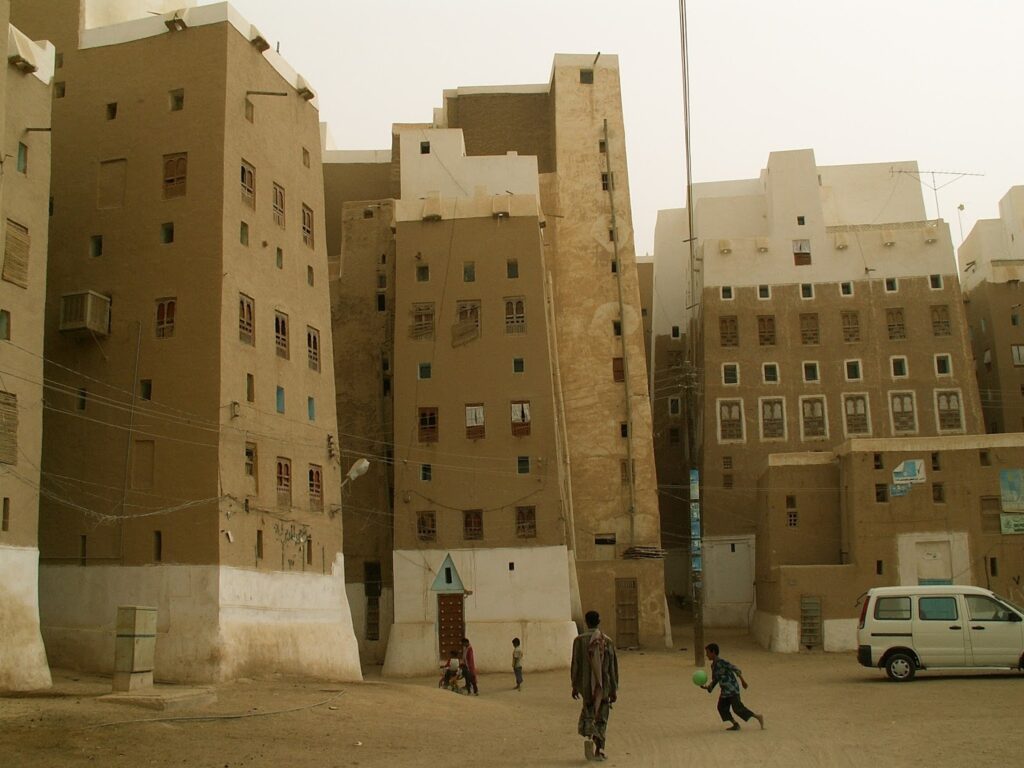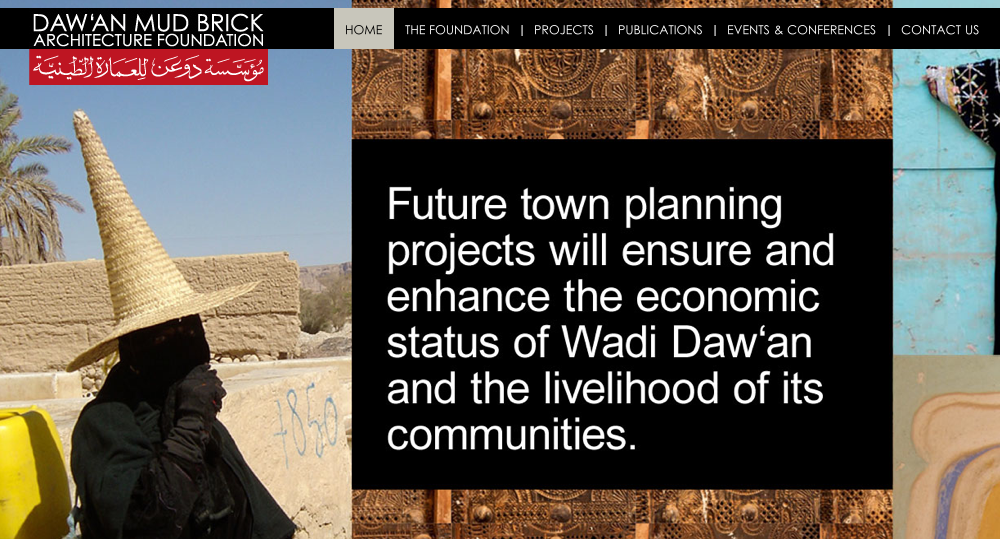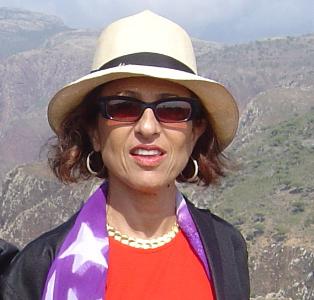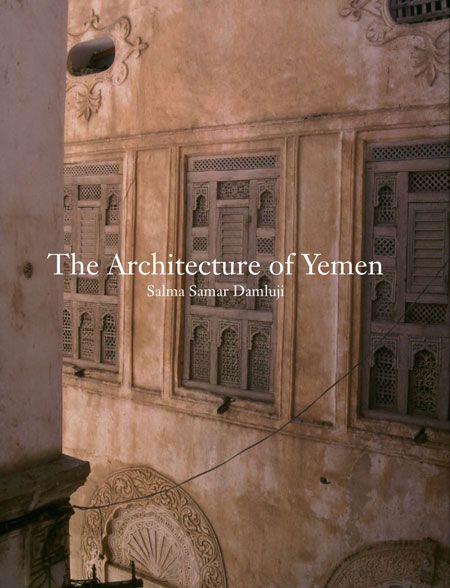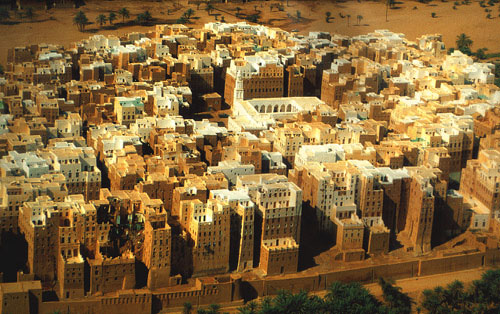Yemen is located on the southern coast of the Arabian Peninsula, and the city of Shibam is renowned for its densely packed mudbrick buildings. These high-rise structures were built in close proximity as a defensive measure against Bedouin raids.
Shibam’s buildings are multistory (up to 11 stories), and the city is considered one of the earliest examples of vertical urban planning. The towers range between 5 to 11 stories, made primarily of adobe bricks reinforced with wooden beams.
The city is enclosed by a protective wall, with two gates serving as entry points. The compact clusters of five- to eight-story buildings create a unique skyline, with some homes connected by elevated corridors. These corridors allow residents to move between houses quickly, providing a means to defend against attackers. 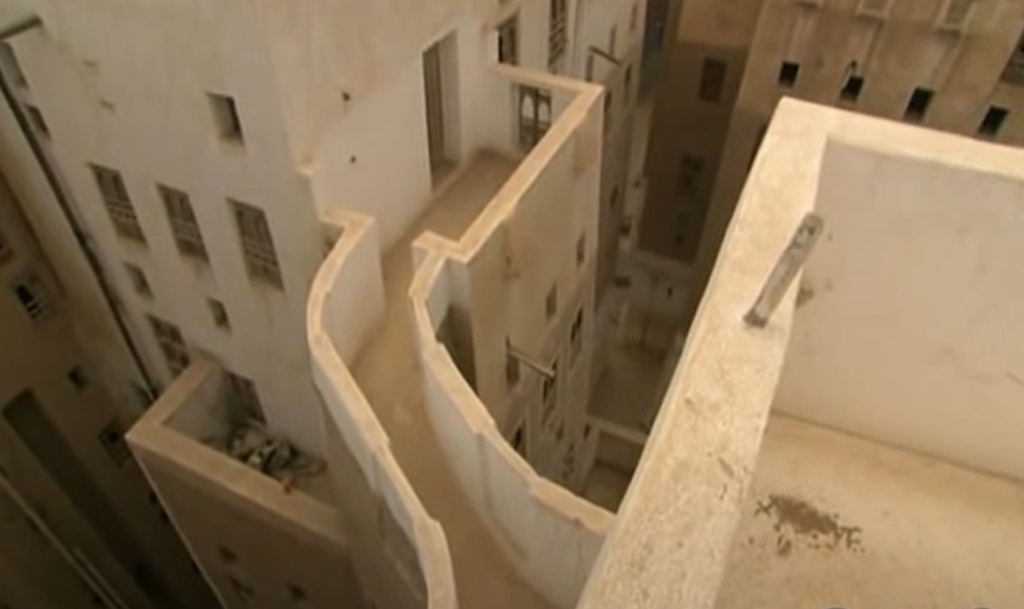 The buildings feature wooden window frames set into mud-plastered walls, with many windows carved into elegant arches. While Shibam’s history dates back to the third century, most of the existing structures were built in the 16th century. Regular maintenance is required for these earthen buildings, as the walls must be replastered periodically to combat erosion from wind and rain. And the roofs and the exterior of the mud towers had sustained the most damage.
The buildings feature wooden window frames set into mud-plastered walls, with many windows carved into elegant arches. While Shibam’s history dates back to the third century, most of the existing structures were built in the 16th century. Regular maintenance is required for these earthen buildings, as the walls must be replastered periodically to combat erosion from wind and rain. And the roofs and the exterior of the mud towers had sustained the most damage.
The bricks used in Shibam’s buildings gradually decrease in size on the upper floors, resulting in thinner walls as the structure rises and giving the buildings a trapezoidal shape. This design helps to reduce the load on the lower floors, enhancing the overall stability and strength of the buildings. Typically, each building is occupied by a single family, with living spaces located from the third floor upwards. The first and second floors are often designated for food storage and livestock stables, allowing families to keep cattle inside during periods when the town was under siege.
Citations:
- UNESCO World Heritage Centre. “Old Walled City of Shibam.” Accessed September 2024. https://whc.unesco.org/en/list/192.
- Al Sayyad, Nezar. “The Architecture of Mud: Construction and Repair Technology in the Hadhramaut Region of Yemen.” Environmental Design: Journal of the Islamic Environmental Design Research Centre, 1988.
- Serageldin, Ismail. Traditional Architecture: Shibam and the Hadramut Region. London: Academy Editions, 1991.
- Alhussein, Redhwan, and Tetsuya Kusuda. “Performance and Response of Historical Earth Buildings to Flood Events in Wadi Hadramaut, Yemen.” Built Heritage, vol. 5, no. 1, 2021, https://doi.org/10.1186/s43238-021-00044-8. Accessed 23 September 2024.
- DaliySabath. “Shibam: Yemen’s ancient ‘Manhattan of the Desert'”. Agencies. https://www.nationalgeographic.com/travel/article/shibam-mud-skyscraper-yemen. December 17, 2020.

