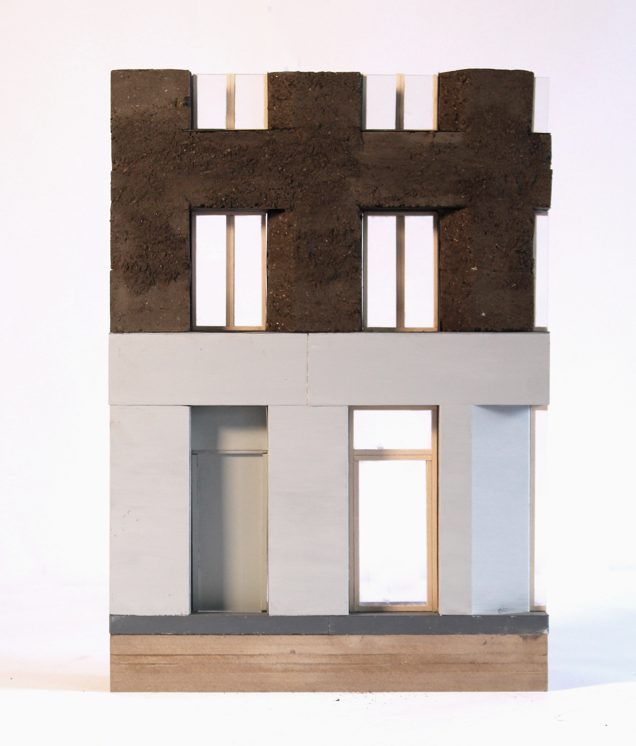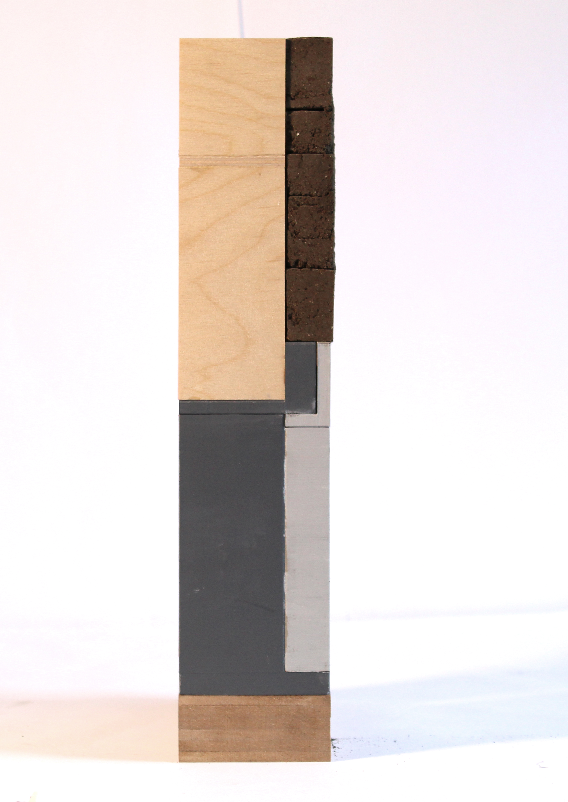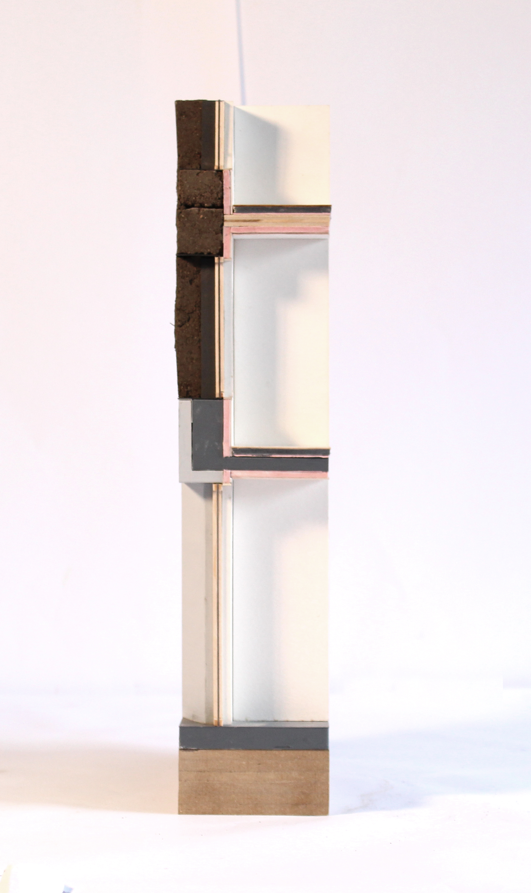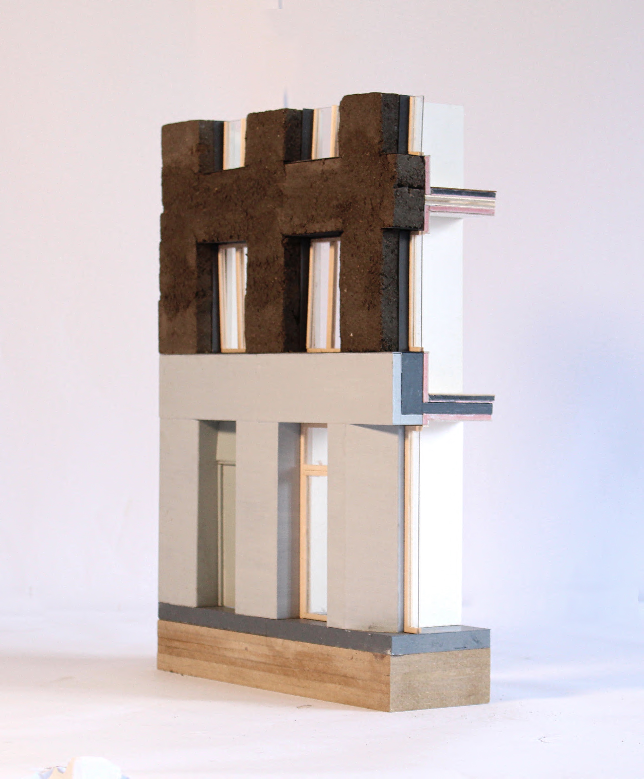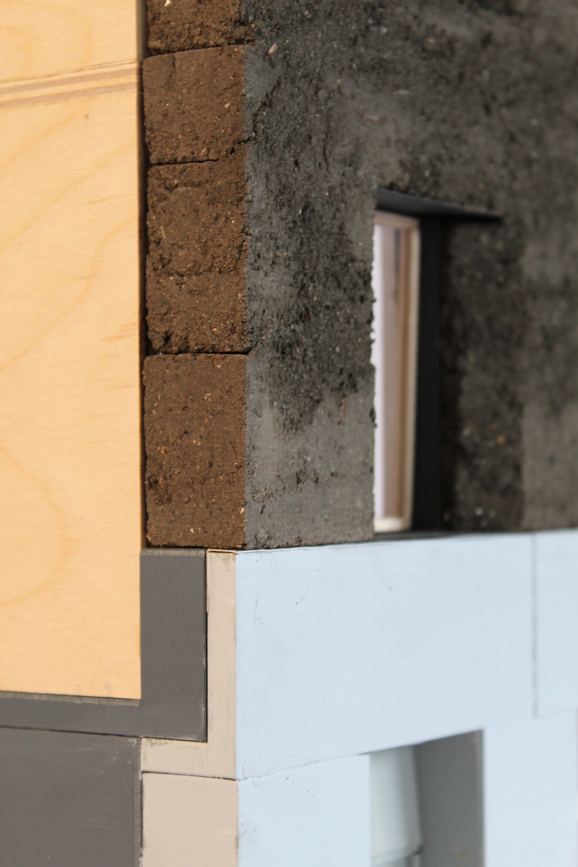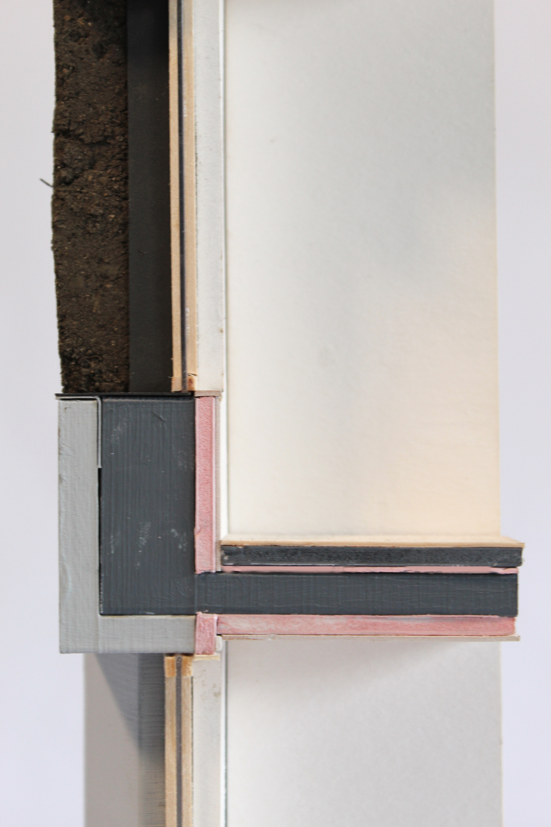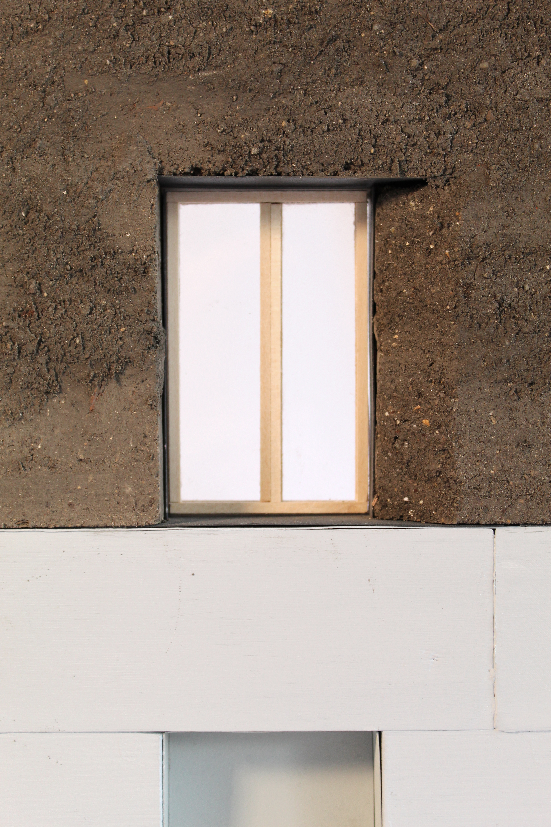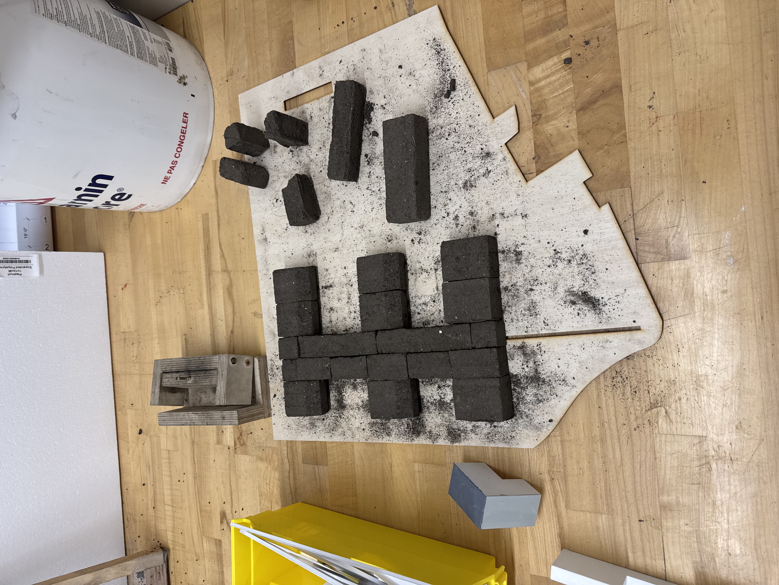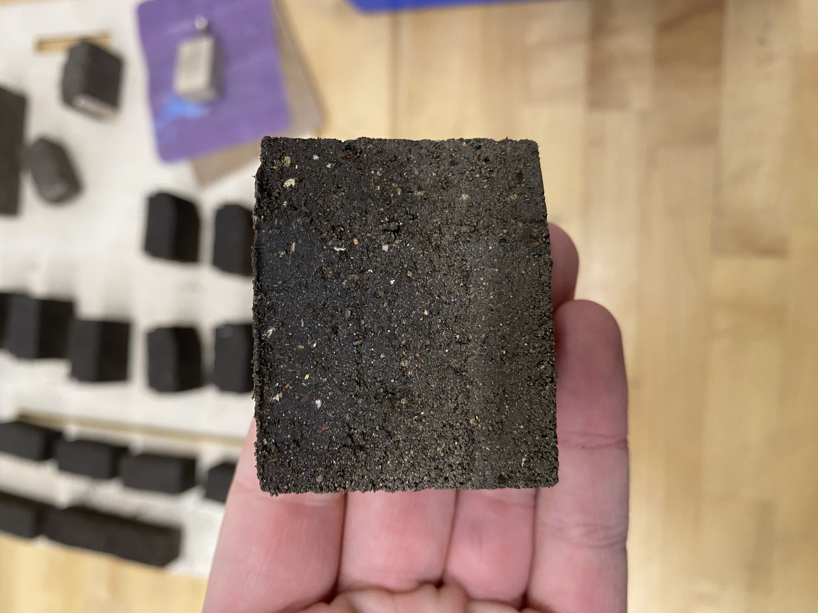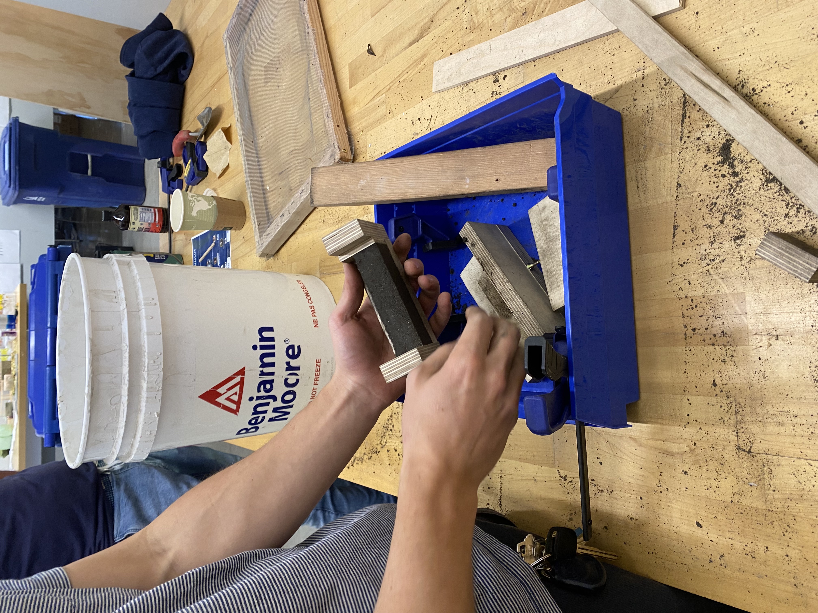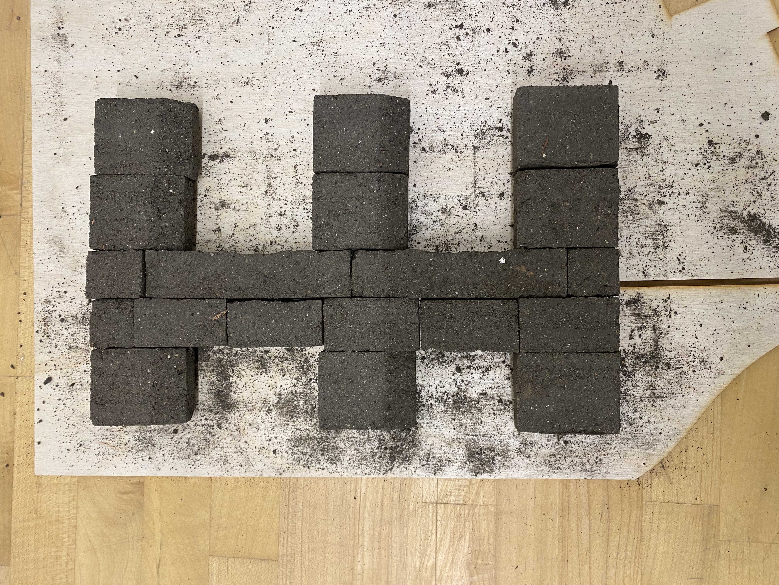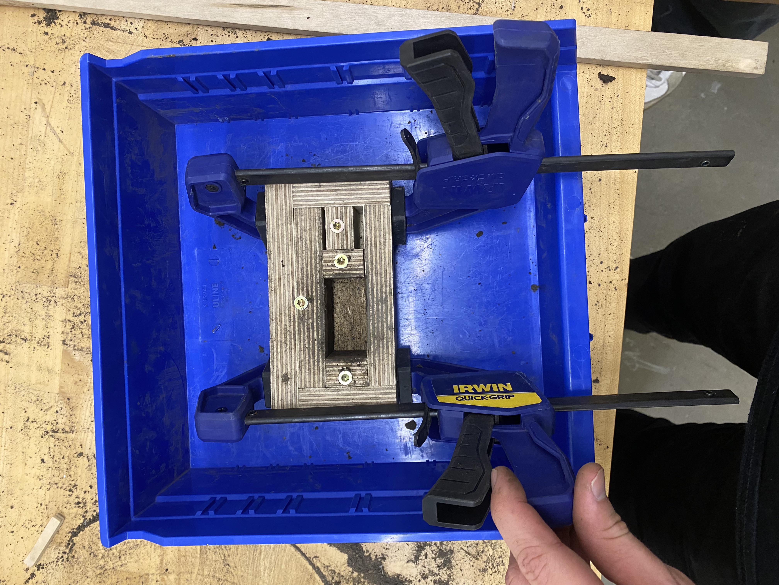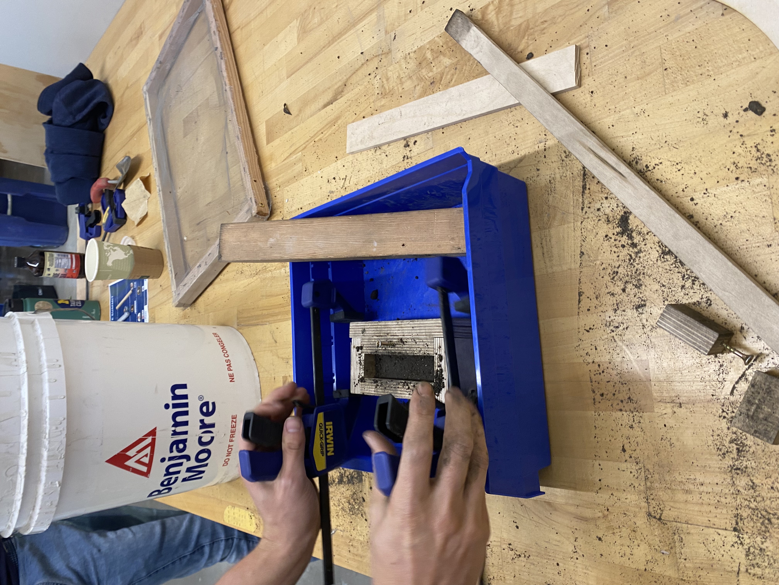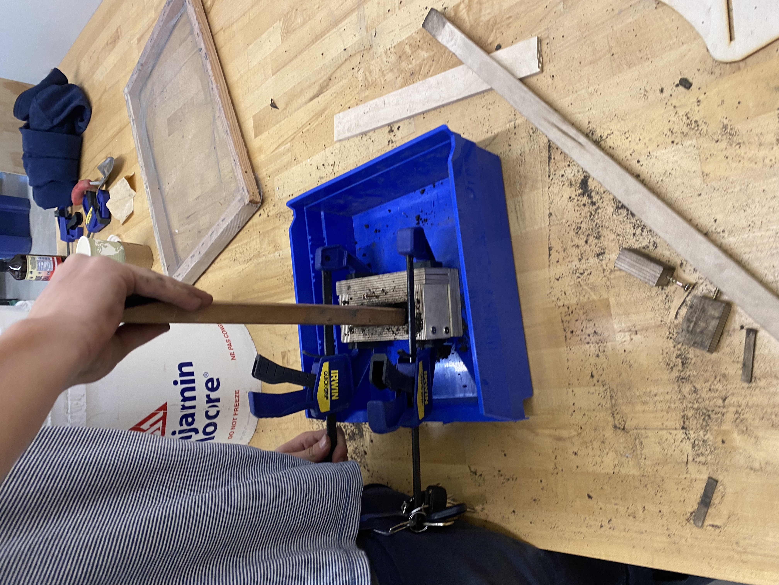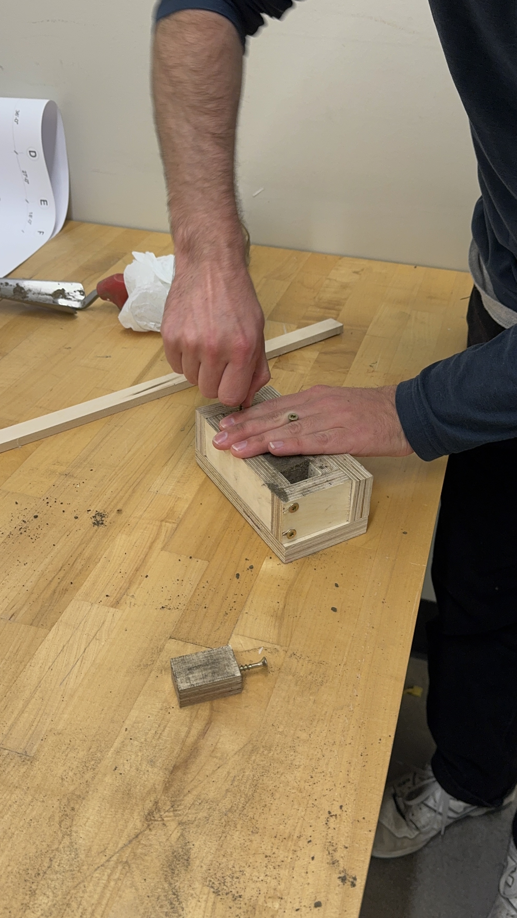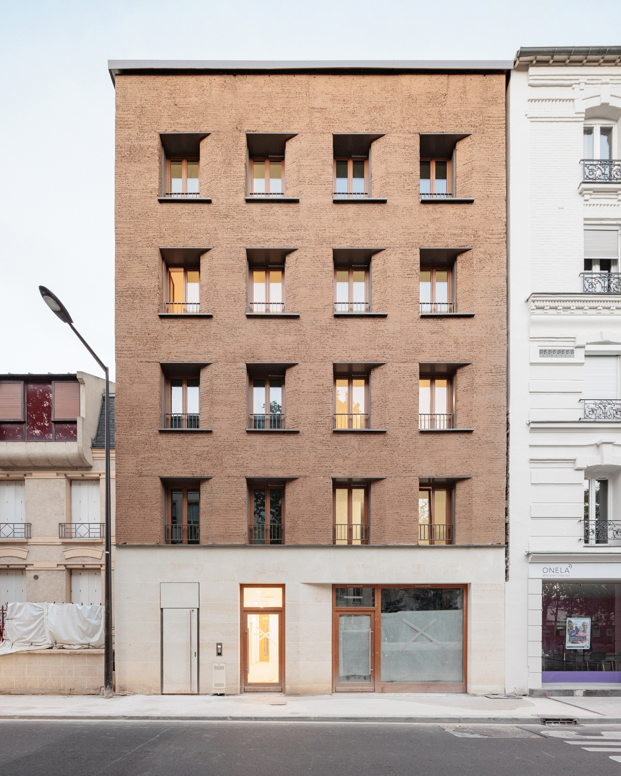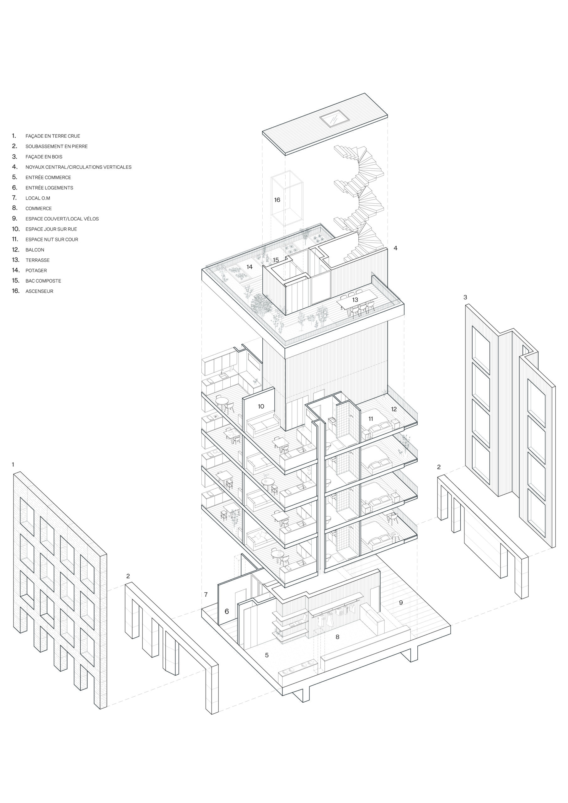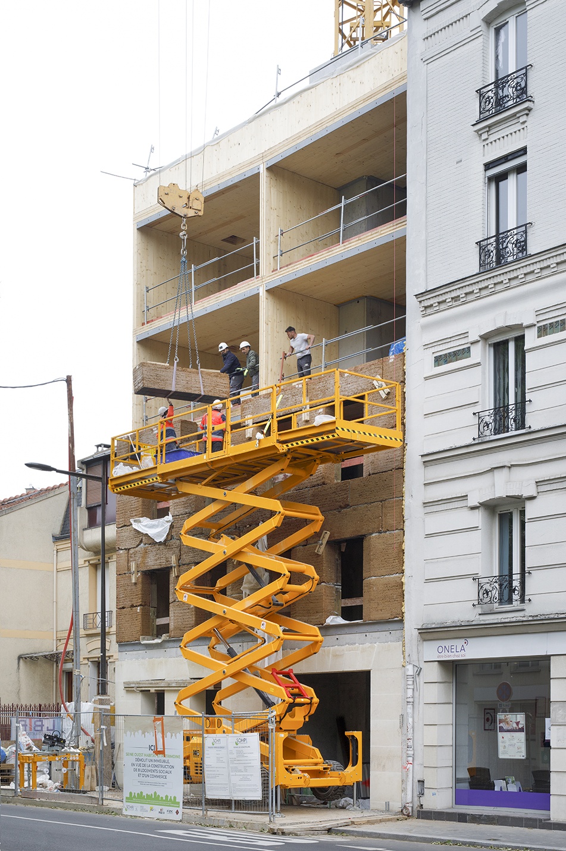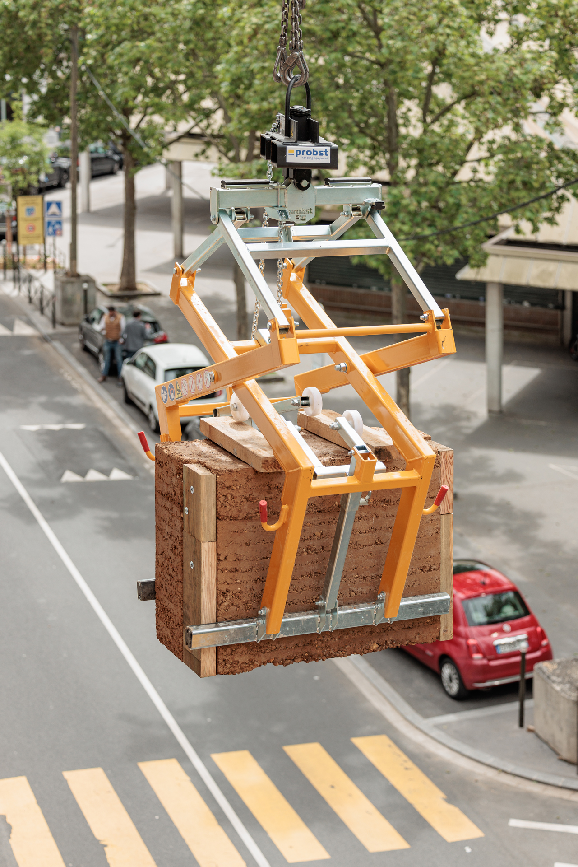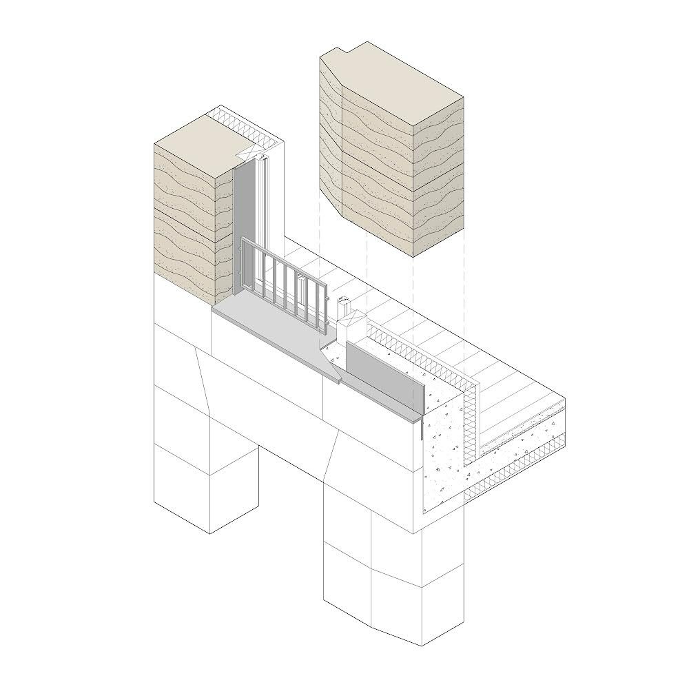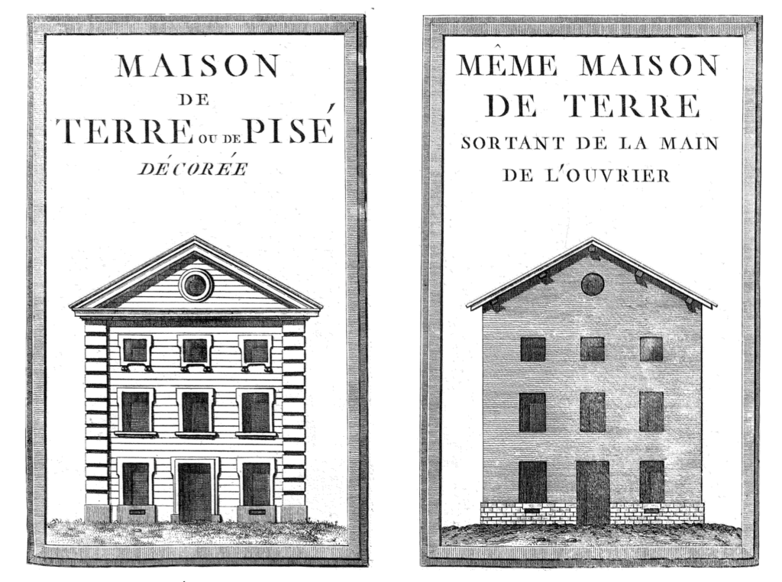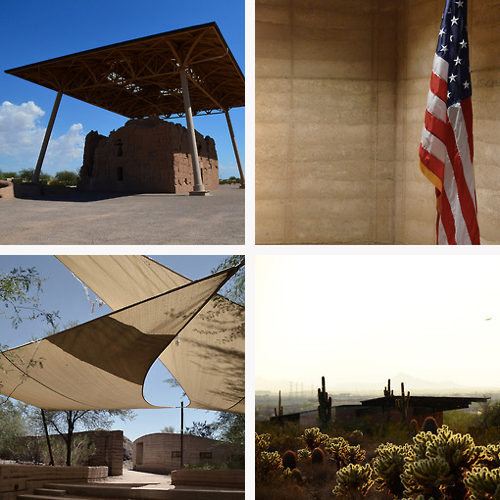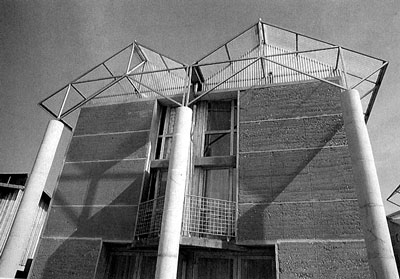This is a 1/2″ = 1′-0″ scale section model recreating Déchelette Architecture’s Quatre Cheminées project at 17 Rue des 4 Cheminées, 92100 Boulogne-Billancourt in Paris, France. The modelers – Josh Kuh, Ezra Levitch, and Sean Strebel – were particularly interested in the hybrid construction of the building, which utilized concrete, stone, rammed earth blocks, and CLT. As noted by the architects, the use of concrete was minimized while the other three materials were sourced locally. Our interest in building this model comes, at least in part, by an interest in incorporating earthen building materials and techniques in a design and construction industry that does not yet fully embrace their use. Additionally, utilizing the strengths and aesthetics of earth in conjunction with those of other building materials highlights the benefits of each and results in a higher quality building overall.
Our model utilized actual rammed earth blocks at a miniature scale. The process began by recreating Quatre Cheminées as a 3D digital model in Rhino, from which dimensions were taken for modeling. Soil was sourced locally on the UC Berkeley campus, sifted, mixed with a small amount of water, and rammed by hand using a purpose built, adjustable wood mold. Blocks were then left to dry. The concrete and stone base was 3D printed in several parts, while wood, acrylic, foam core, and Bristol round out the remaining materials.
We assembled the parts using wood and Zap-A-Gap glues. The rammed earth blocks were then plastered over by hand with additional mud from the original earth mix. Gray and pink portions of the model were painted to show different materiality (insulation, concrete, stone, steel).

