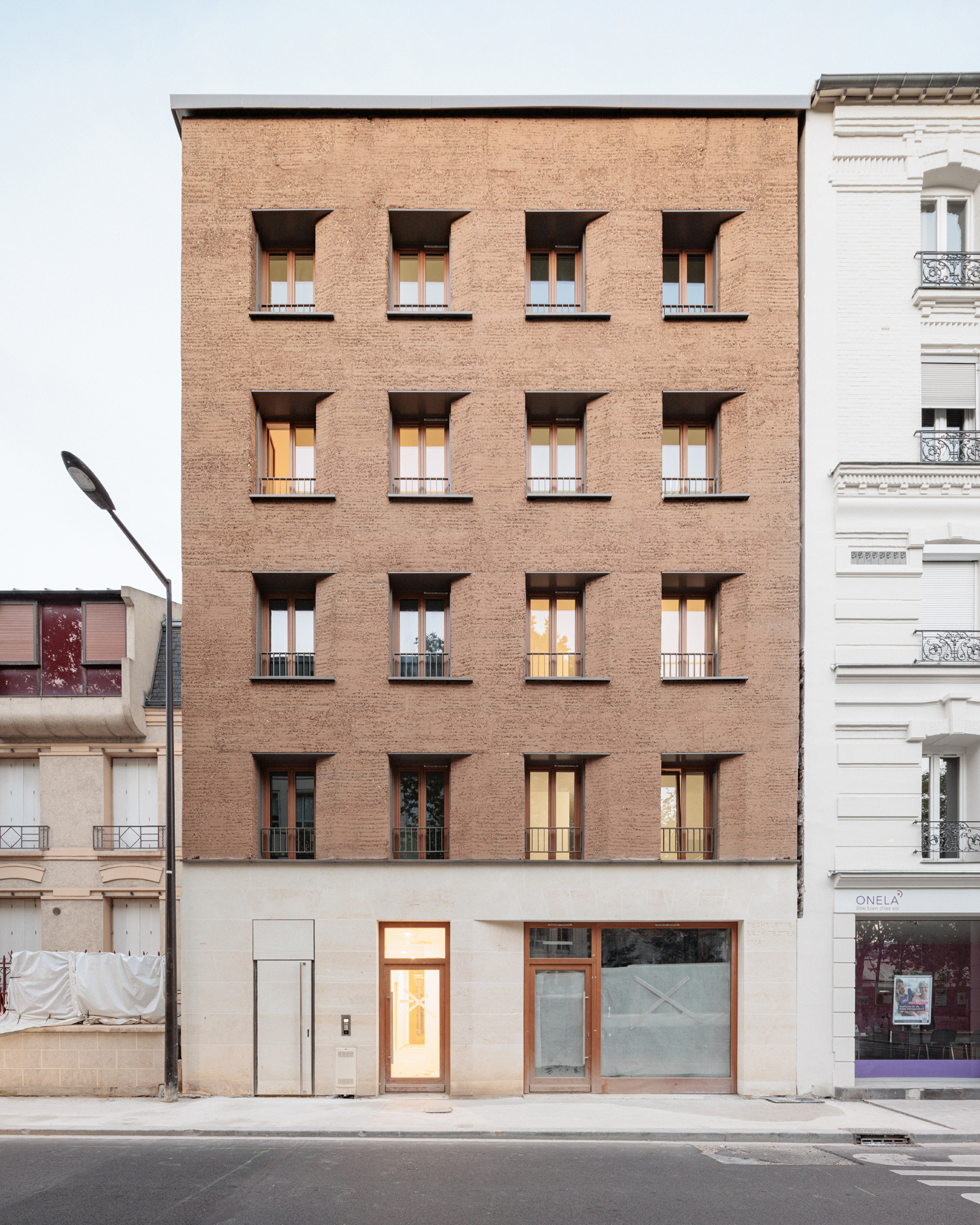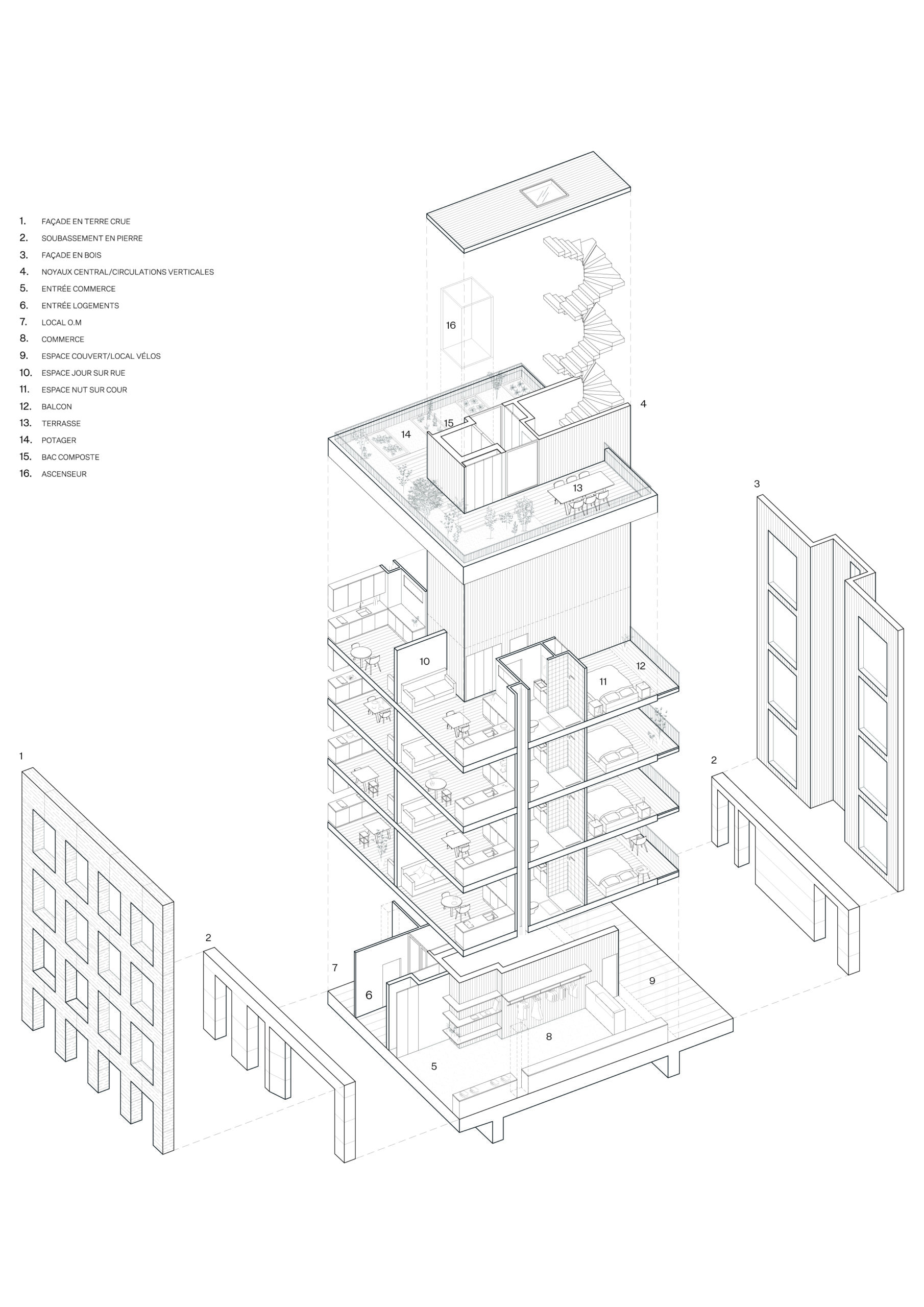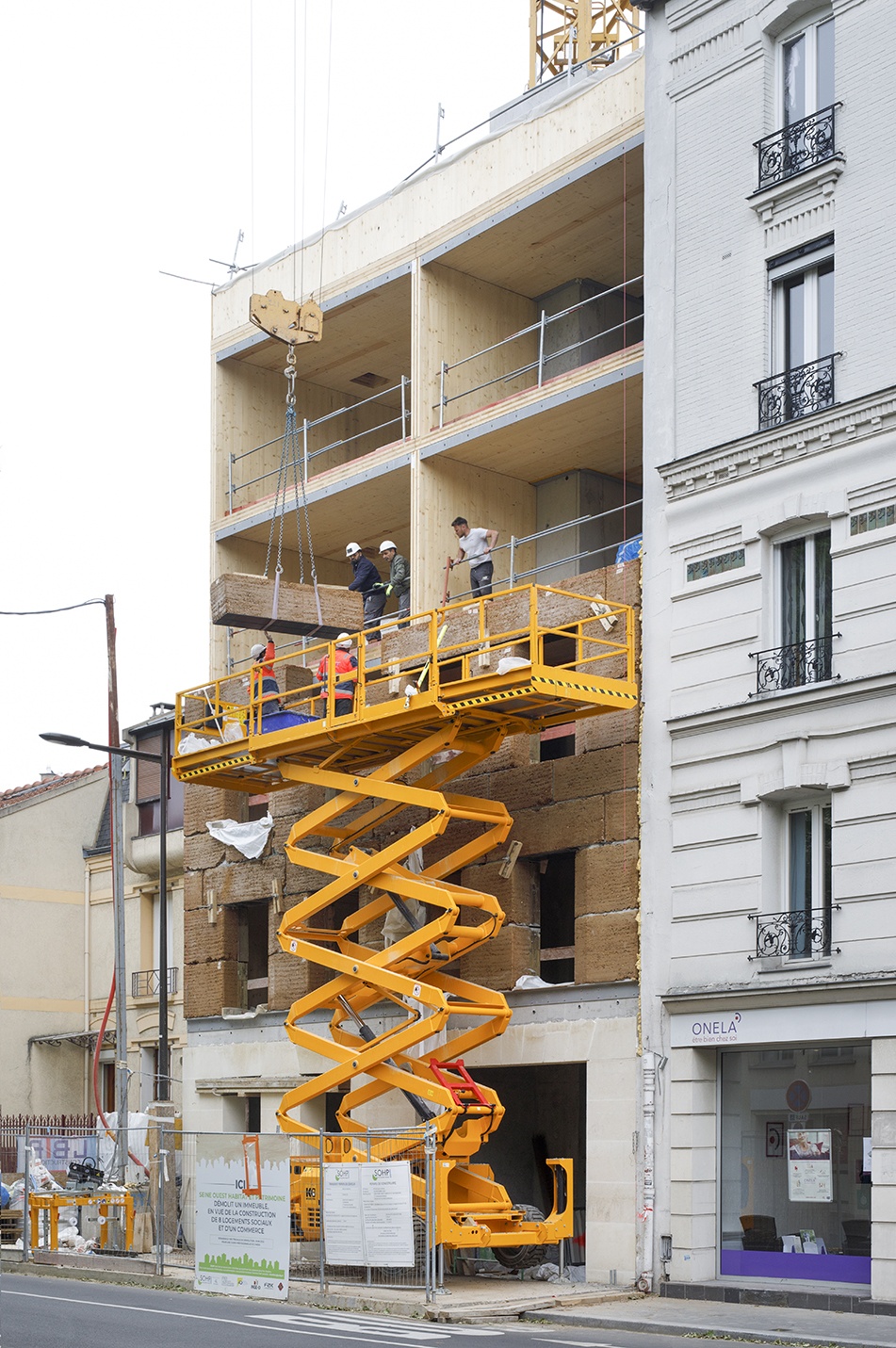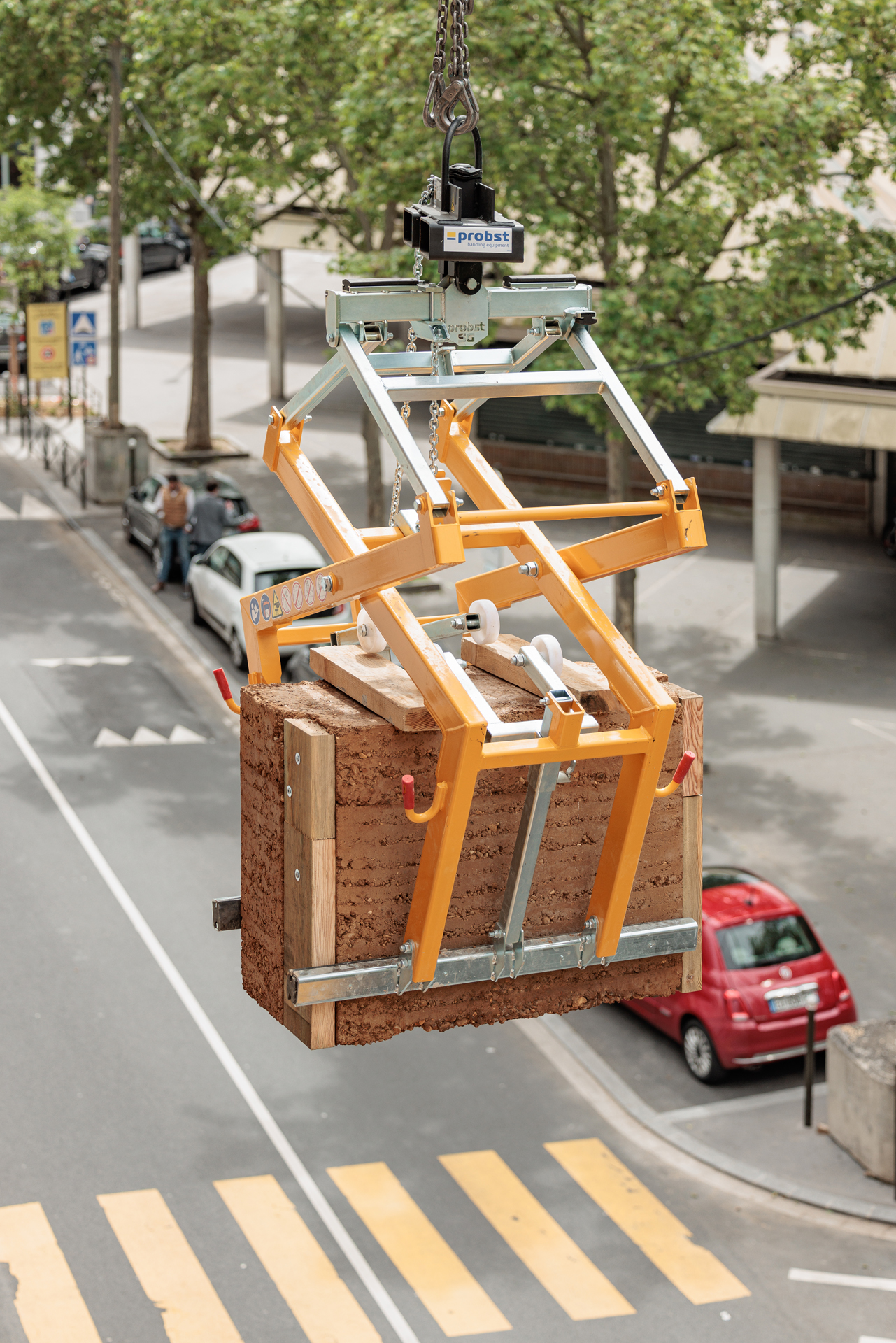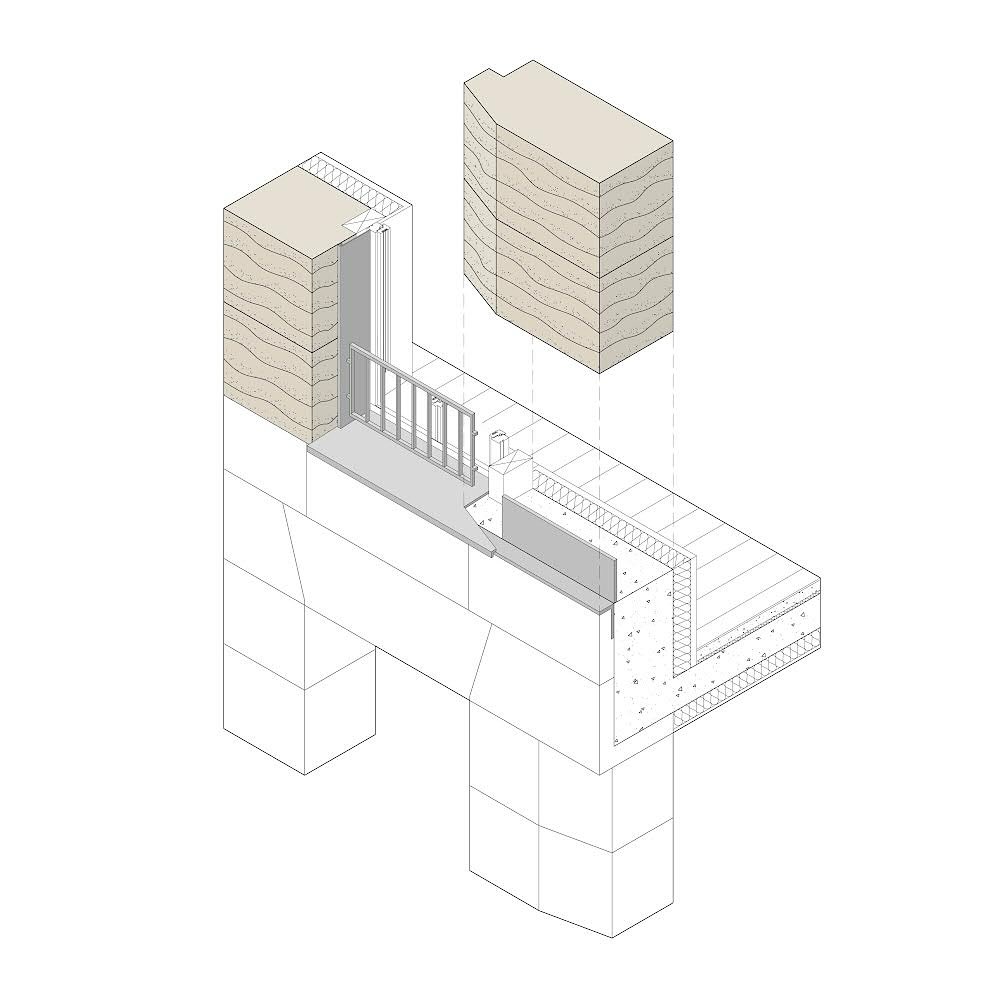The project located in Boulogne-Billancourt in the Parisian suburbs, involves a building with eight social housing units, a caretaker’s lodge, and a shop on the ground floor, with a raw earth facade on the street side, a stone base and a wooden facade on the garden side. It is driven by a desire for restraint in design and the use of natural, bio-sourced, and local materials without ever losing sight of comfort for the occupants.
The building rises on five levels including a ground floor, four floors of housing and a green roof. It is structured around a central circulation core including an elevator and a staircase serving all levels. The search for optimization, transversality and independence of spaces guided our design.
The façade at street level is made of raw earth blocks, thus following the precepts of the “cradle to cradle” concept based on two principles: zero pollution and 100% reusability. The rammed earth used in the project comes from local sources, specifically from the excavation of the Greater Paris metro. This reduces carbon emissions from transportation and follows the circular economy principle.
Rammed earth bricks are prefabricated , differing from the traditional on-site method. This technique speeds up construction and ensures consistency and quality control, and offers flexible installation in complex urban settings. Rammed earth bricks are placed on a stone base ensures both structural integrity and environmental sustainability.
Location: Boulogne-Billancourt, France
Completion: 2023
Project Area: 350 m2
Budget: €1,700,000 excluding VAT
Architect(s): Déchelette Architecture
REFERENCES
https://www.dechelette-architecture.com/quatre-cheminees/
https://www.facebook.com/dechelettearchitecture/?locale=ms_MY

