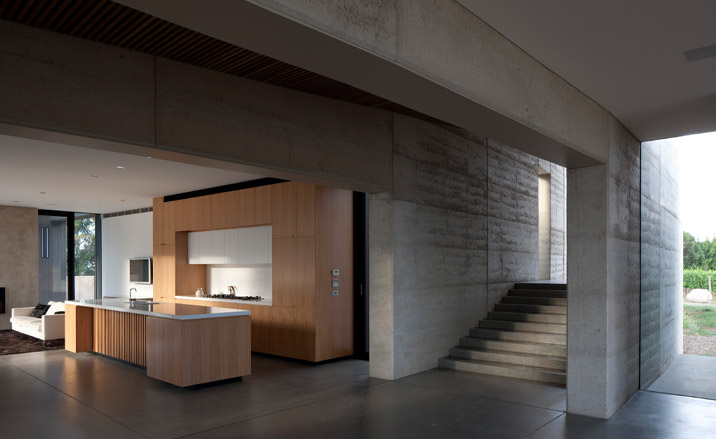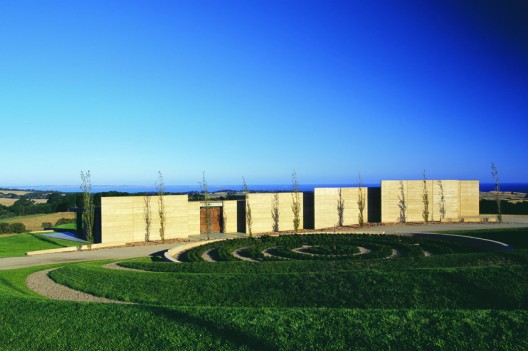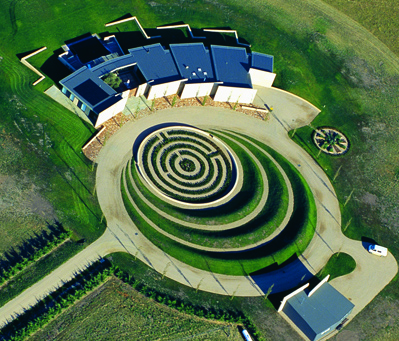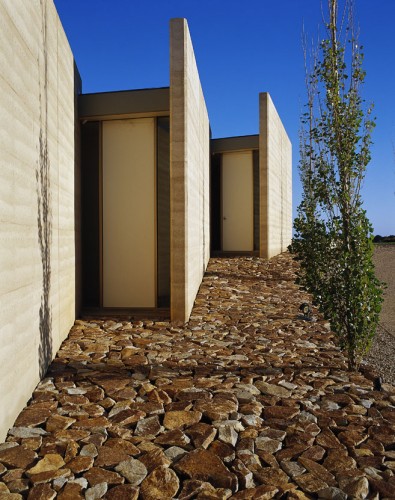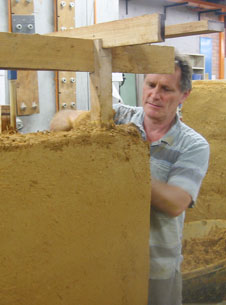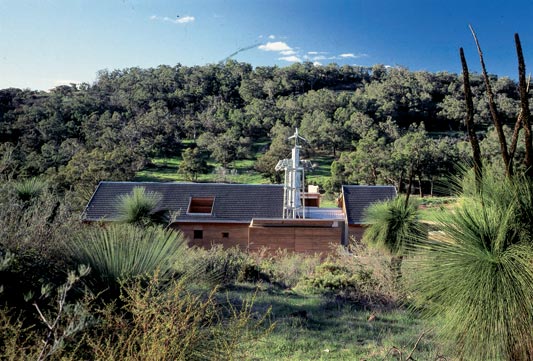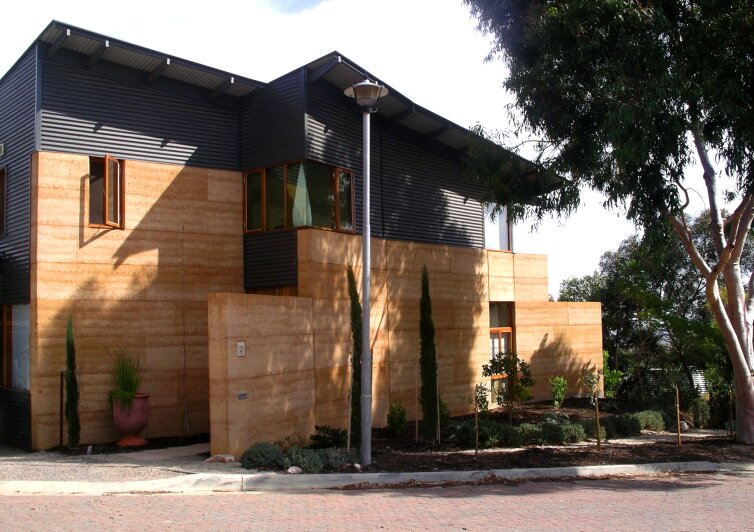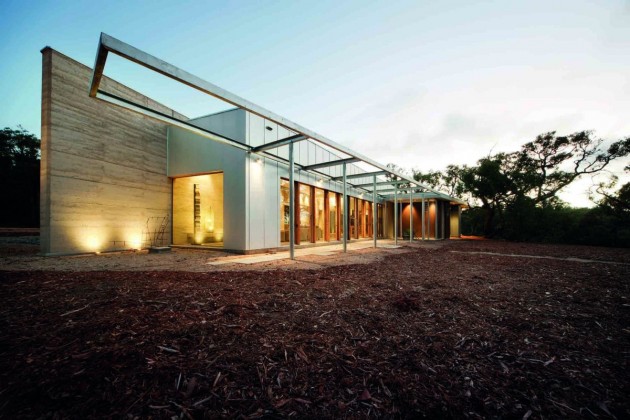
The Hinterland House by http://www.morrispartnership.com.au/ is a rammed earth house designed to be in harmony with the Australian bush. No fences, screens or garden areas were incorporated to insure as little disturbance as possible to surrounding inhabitants. The local animal and plant life can continue to roam as freely as before the structure was built.
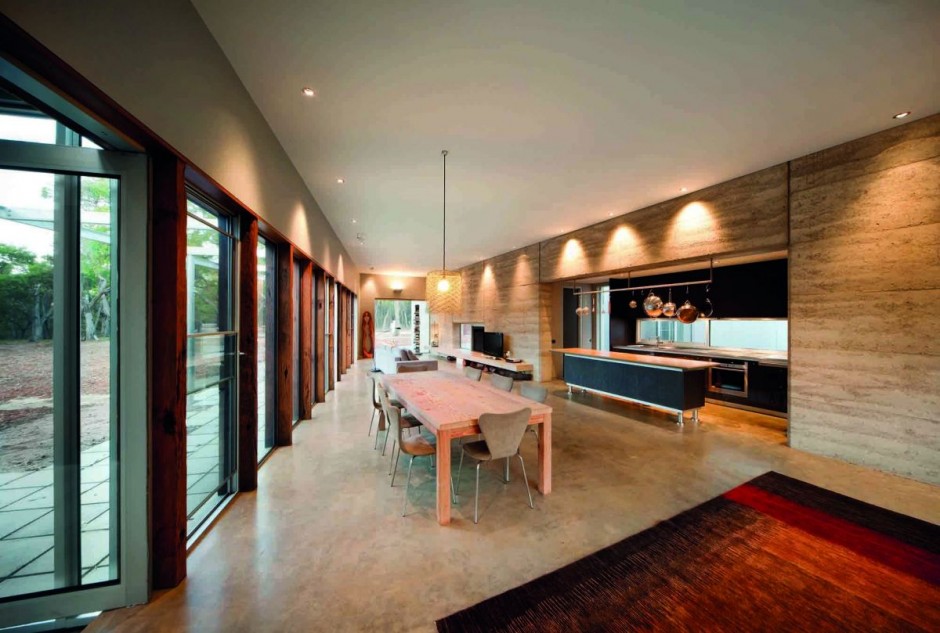
Along with rammed earth, the material palette includes spotted gum, rough recycled timber, concrete floors, corten steel and zincalume. Building environmental features include the earthen thermal mass, double glazing, shading and cross ventilation that mitigates against the need for air conditioning. Sustainability solutions include the use of worm farm waste treatment, solar heating and hot water, and the cellar pantry drawing cooled air through an underground chamber.
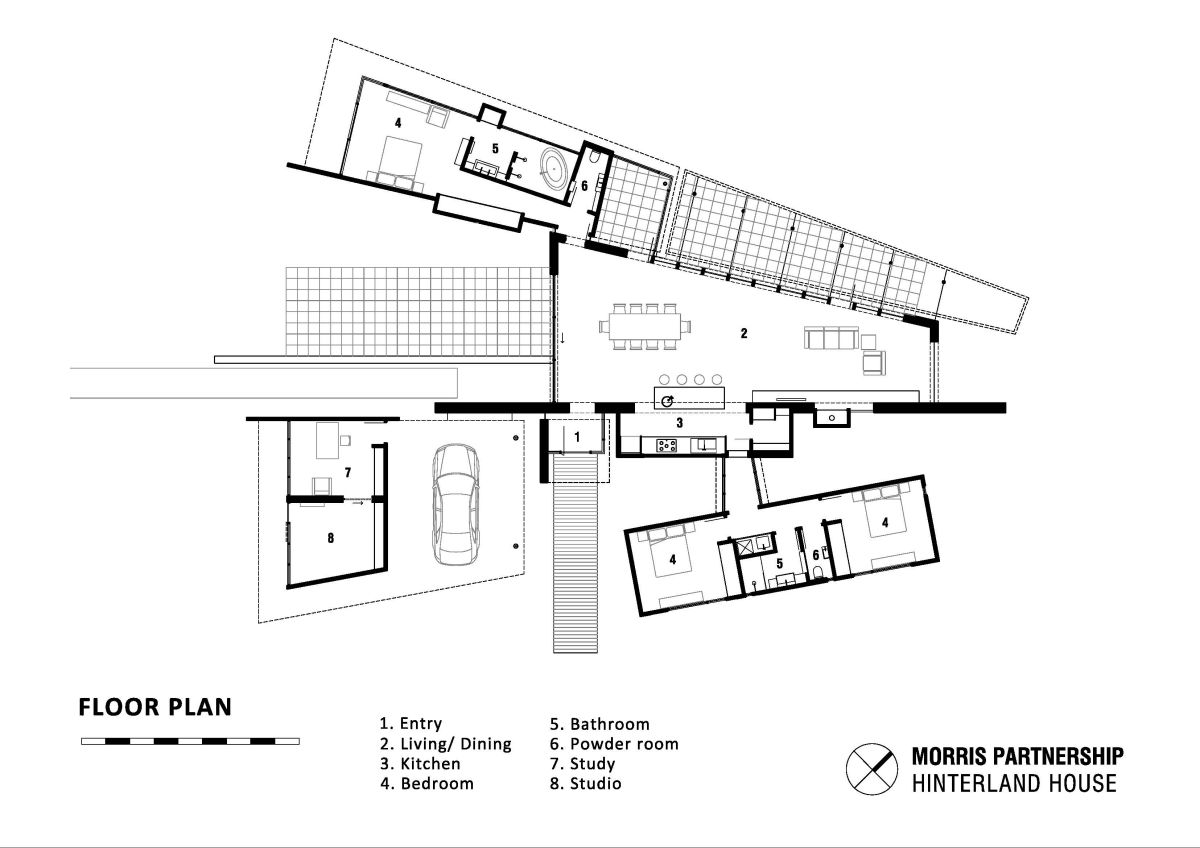
The Hinterland House program includes:
· Living/dining/kitchen core
· Clients’ separate bedroom suite
· Separate studio & study
· Separate guest accommodation






