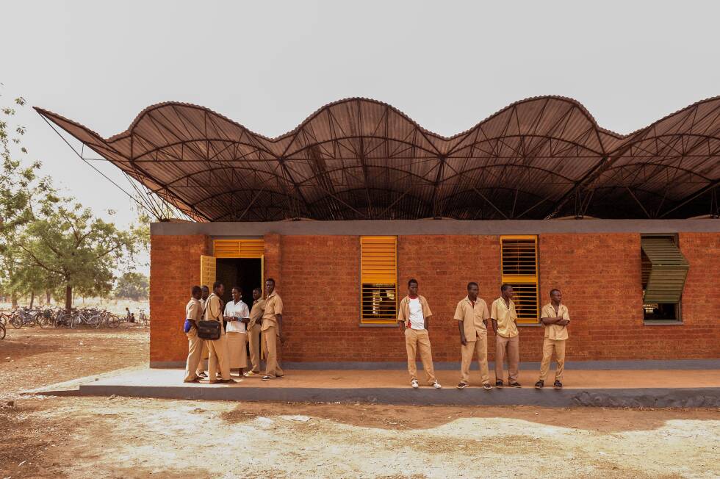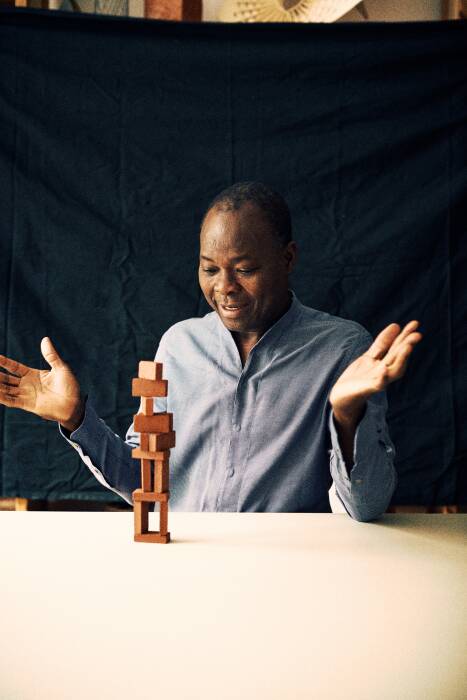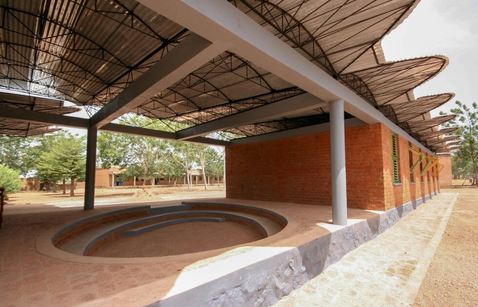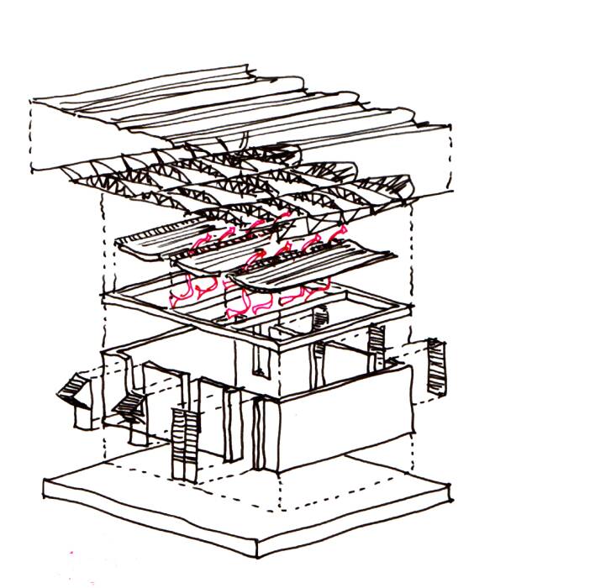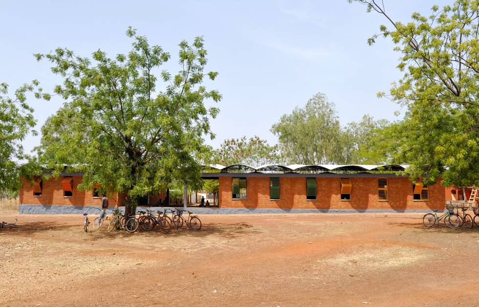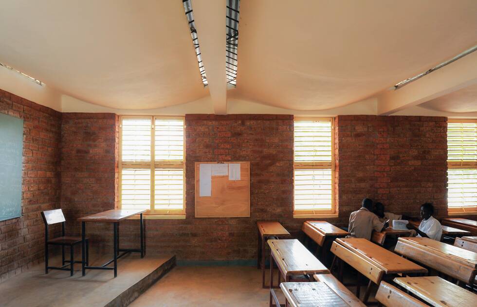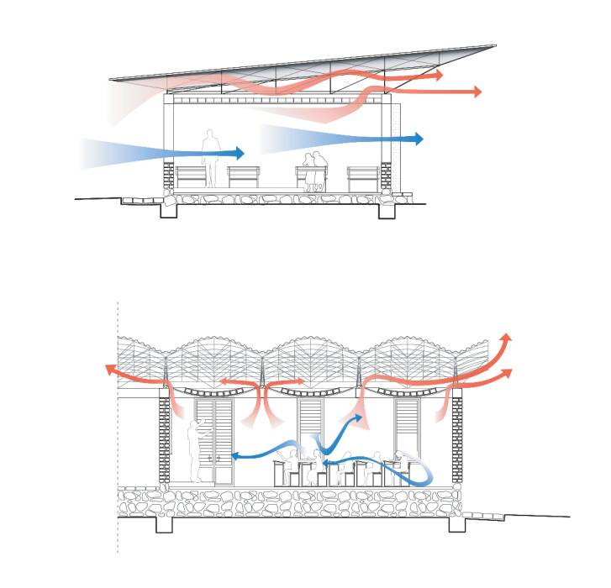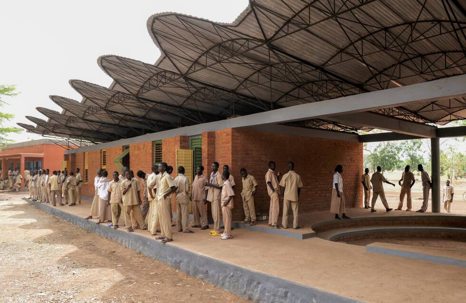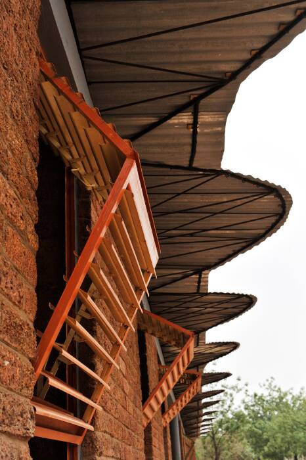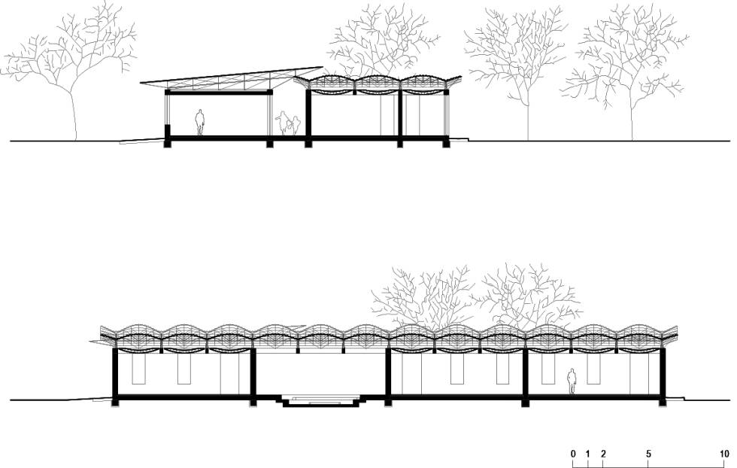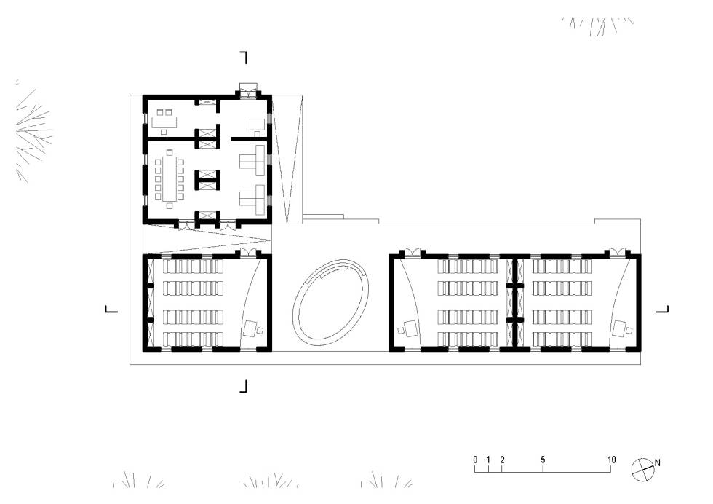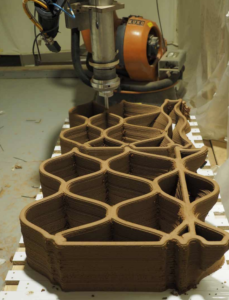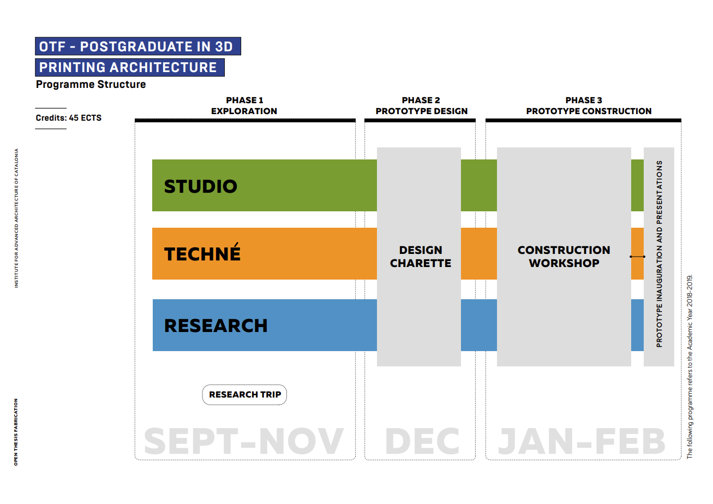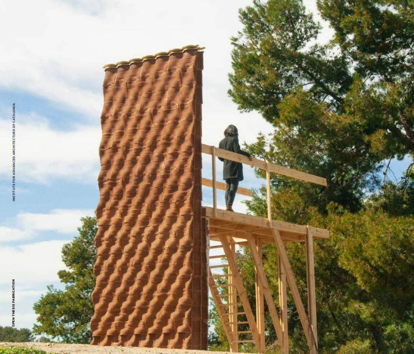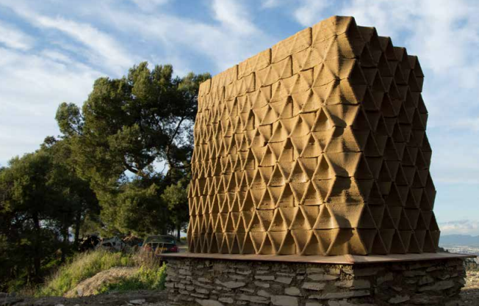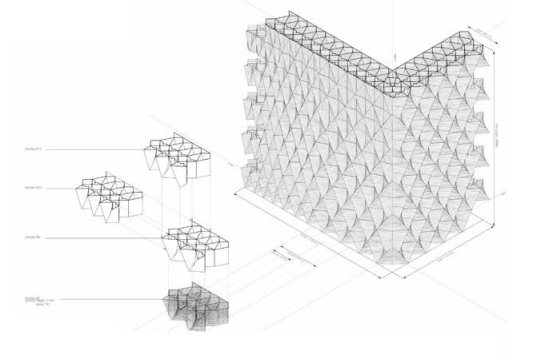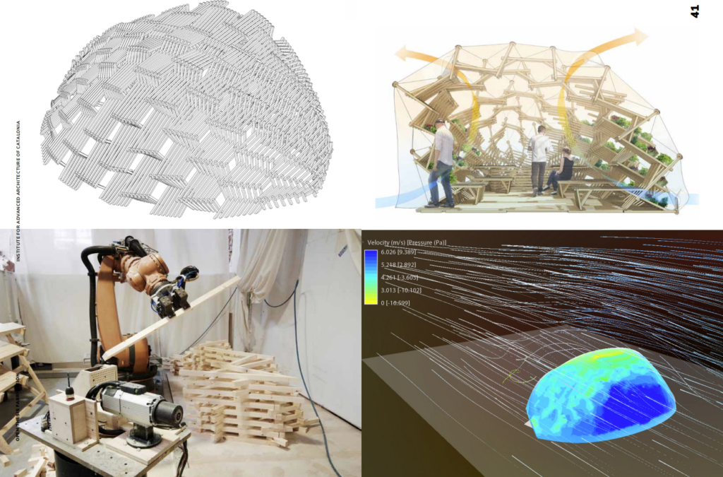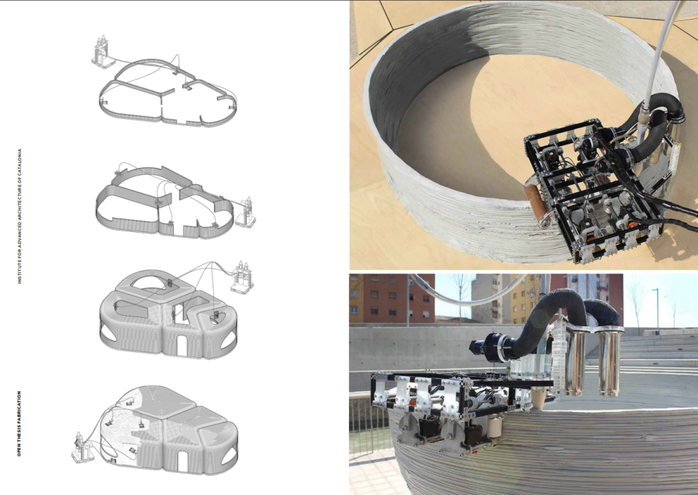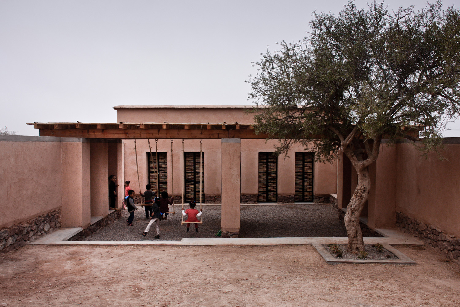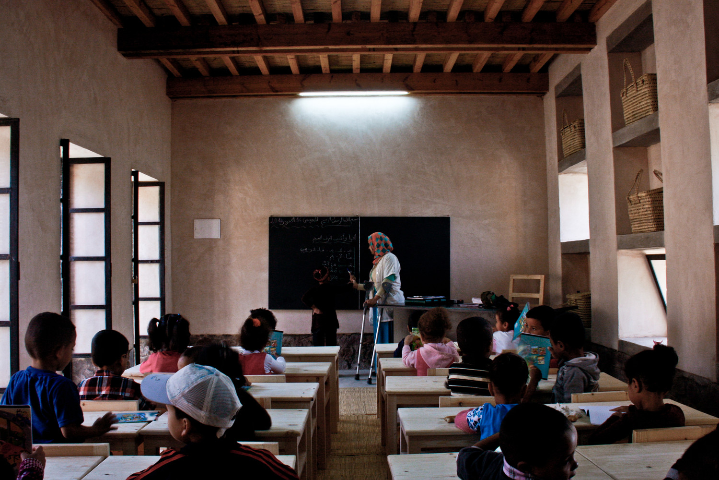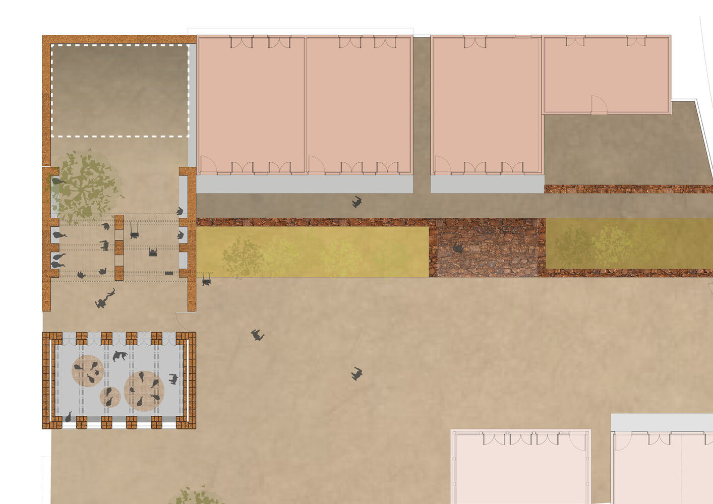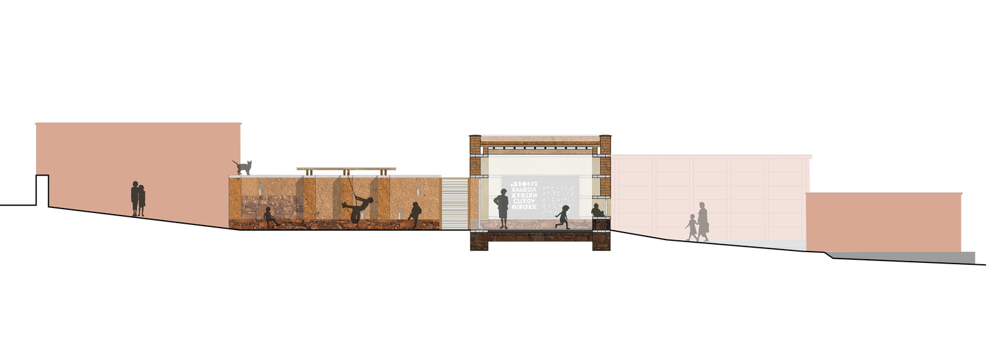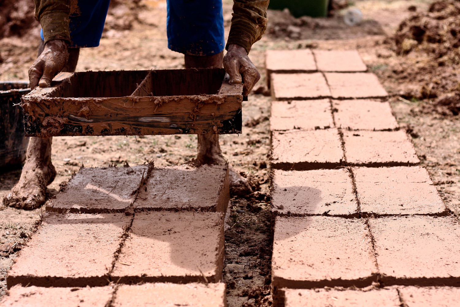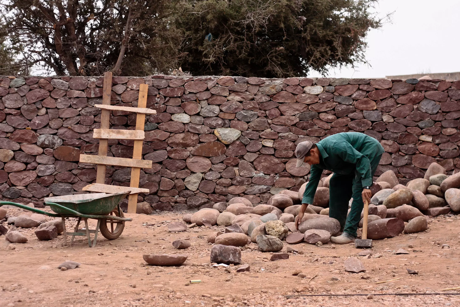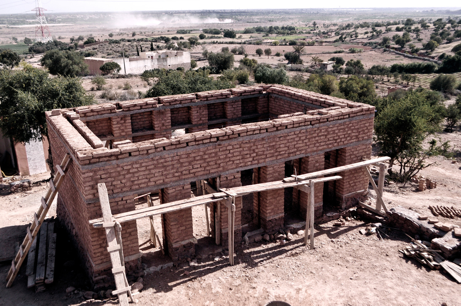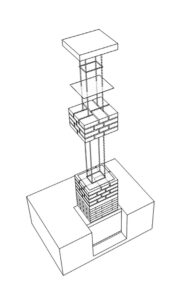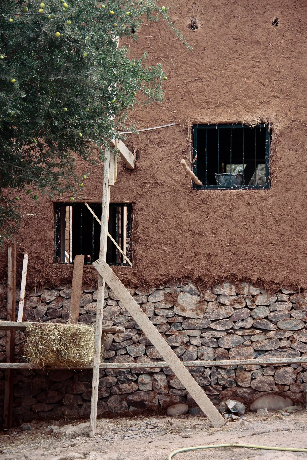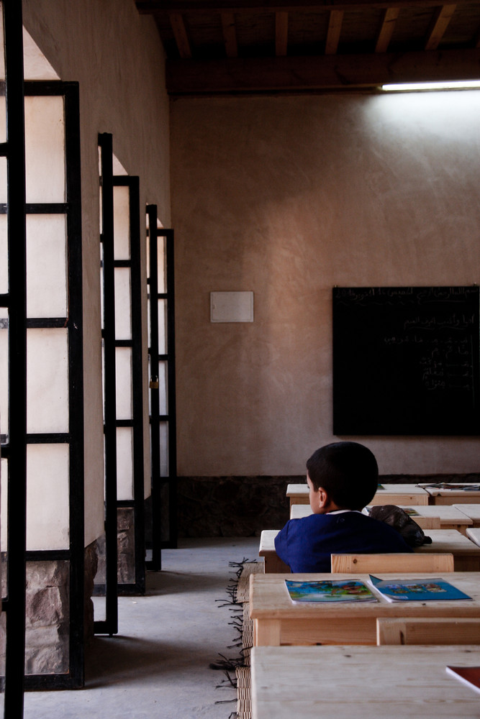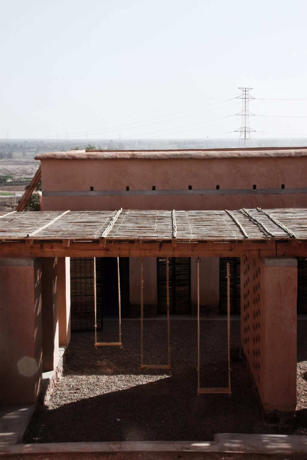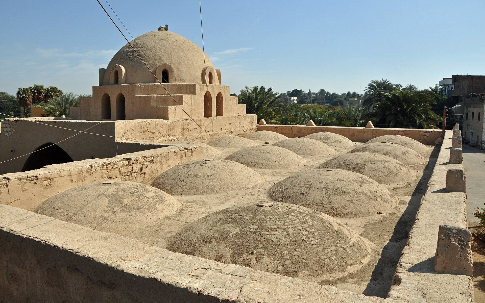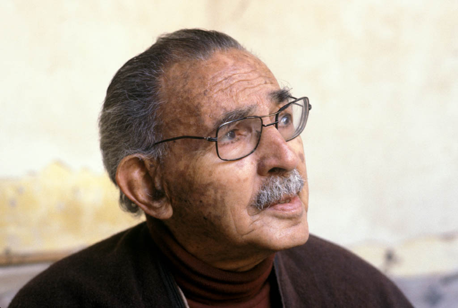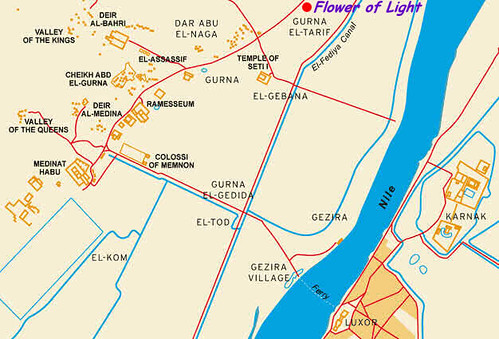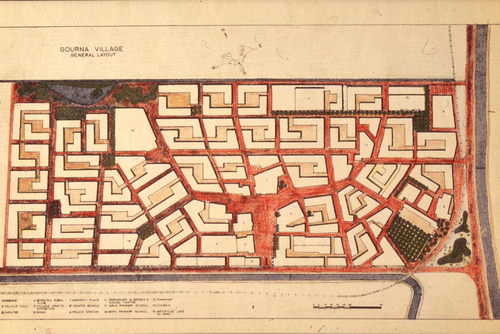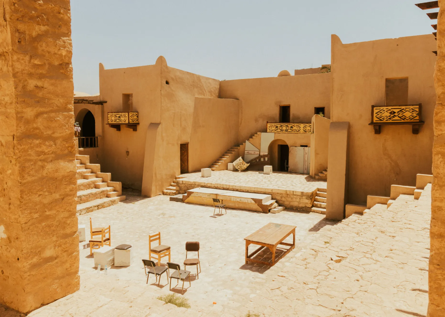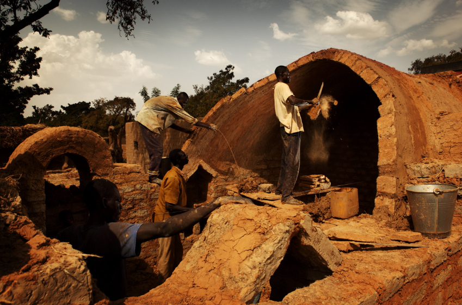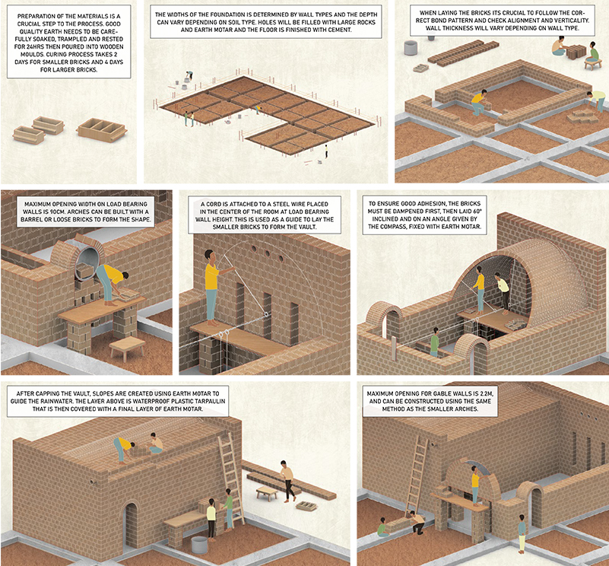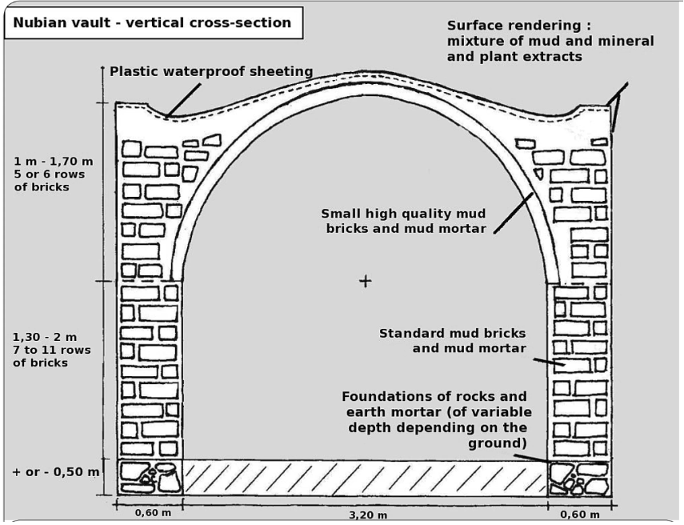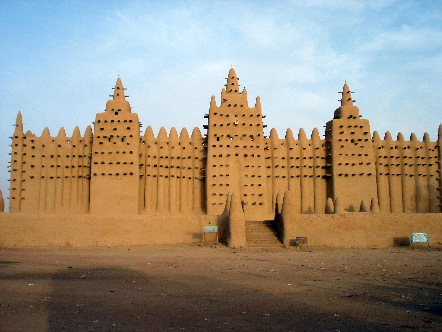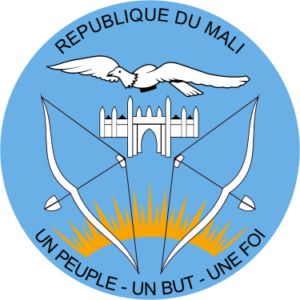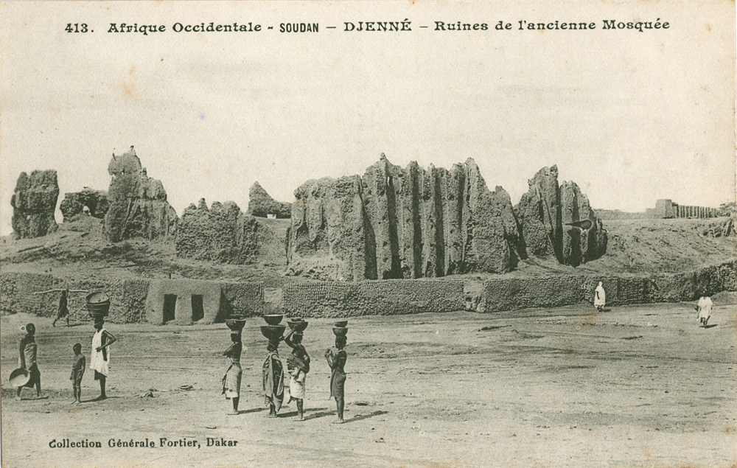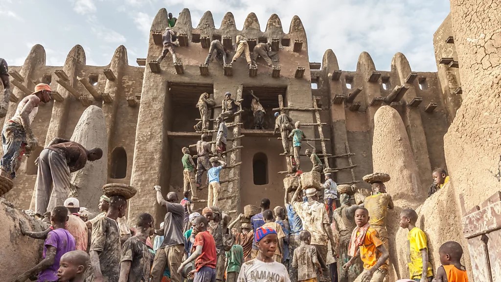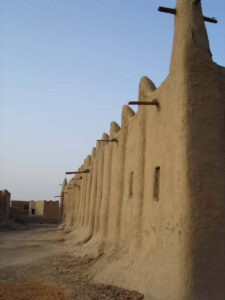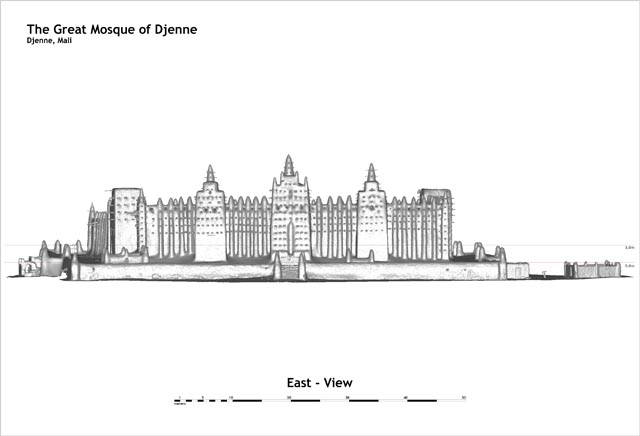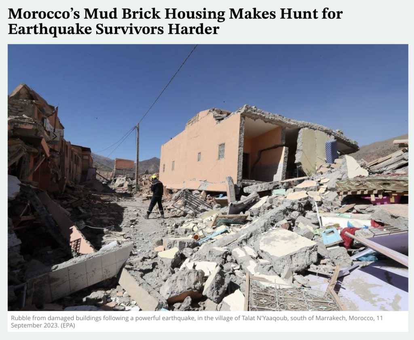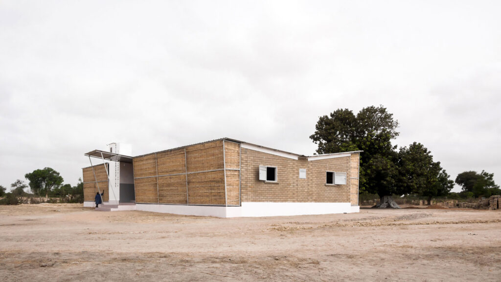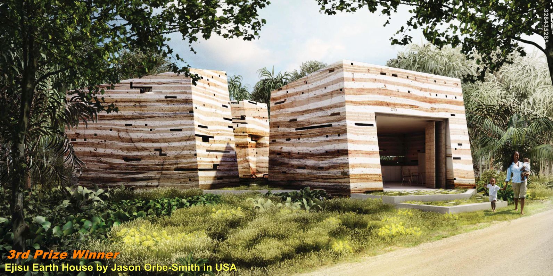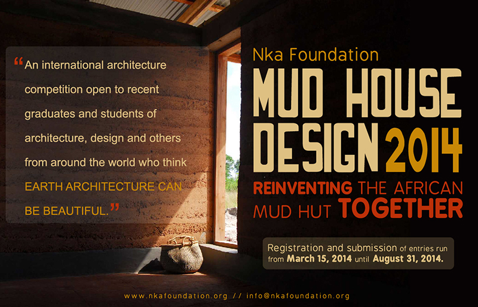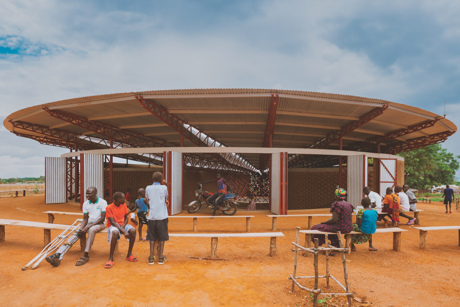
The Bidi Bidi Performing Arts Center is an earthen amphitheater serving the South Sudanese refugee community in Northern Uganda. This art center was designed in collaboration with Hassel Studios, To: Studios, architecture practice LocalWorks, and engineering firm Arup. This space was created as a community gathering space, a performance venue , and a music school; with classrooms, music training spaces, and a recording studio.

The design of the amphitheater utilizes local and easily accessible materials for it’s walls which are made from hand pressed earth bricks. The earthen walls are protected from weathering by its roof structure. The positioning of the bricks allows daylight and ventilation to permeate all spaces. These specific brick patterns have a relationship with music. The brick absorbs and diffuses sound in the performing space, classroom, and recording studio, further optimizing the spaces acoustically.

The center roof design is shaped like a funnel, which collects to rainwater This rainwater then provides water to the community and supports essential facilities such as the tree nursery and vegetable garden located outside the center.

Bidi Bidi allows for a a place for dance, music and performance; a unionization between refugees and local communities in Northern Uganda. Allowing for a cultural connection from refugees’ birth countries, the art center creates a space for love and peace.

Location: Bidi Bidi, Uganda
Completed Year: 2024
Collaborators: LocalWorks, Arup, The Landscape Studio, To.org
Design team: Xavier De Kestelier, Joanna Lesna, Sarah Huc, Nikolaos Argyros, Jonathan Irawan
Photography: Mutua Matheka

