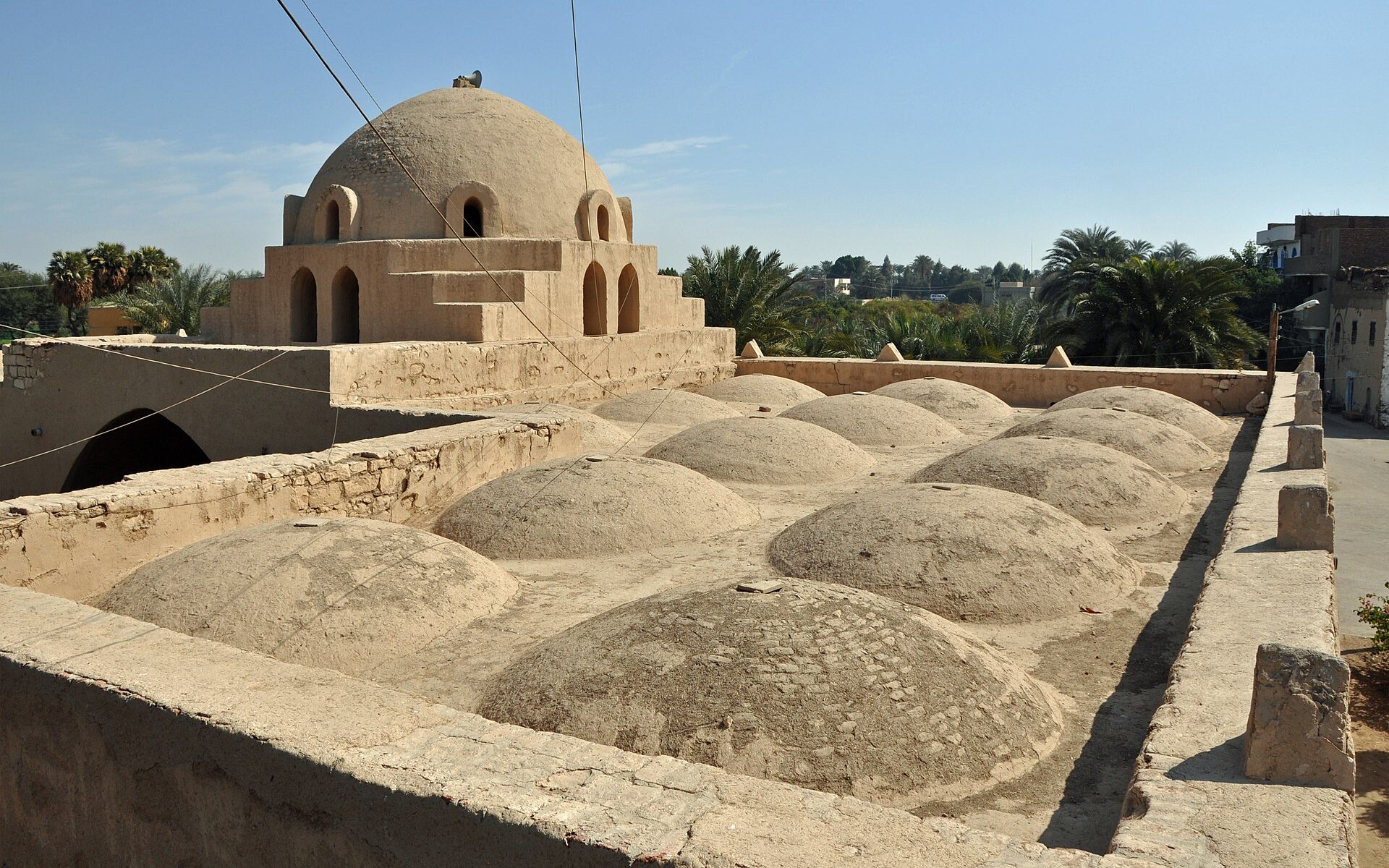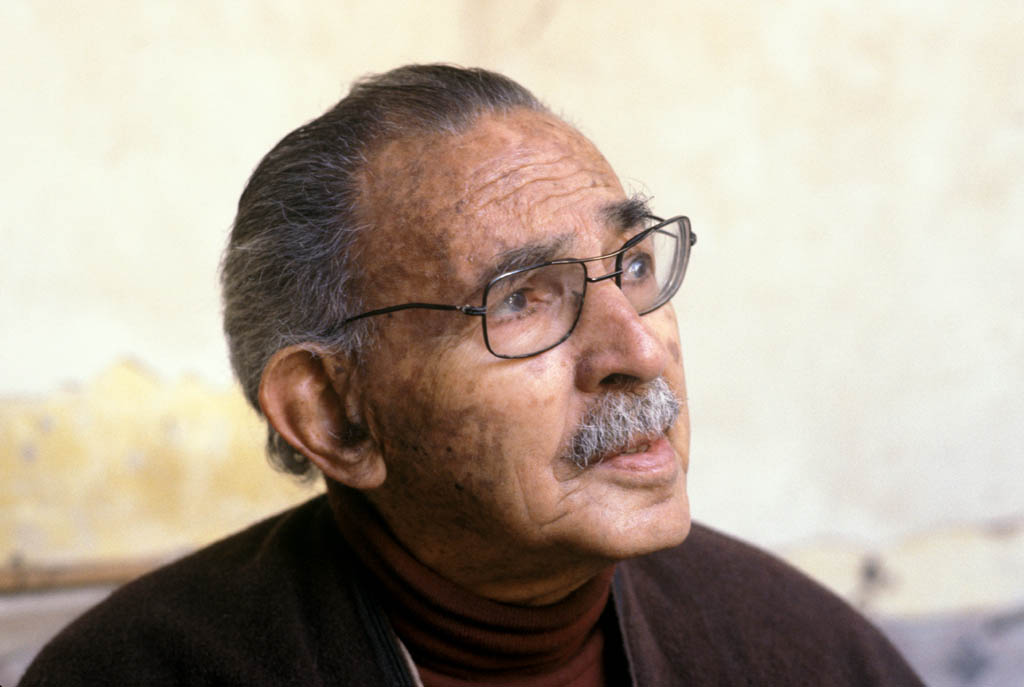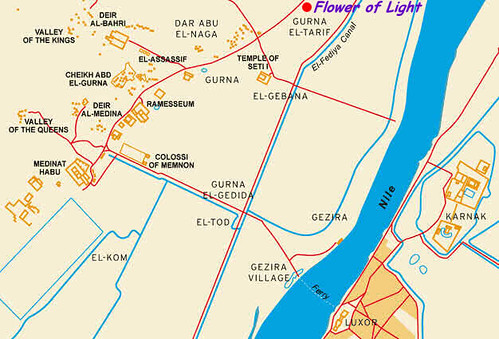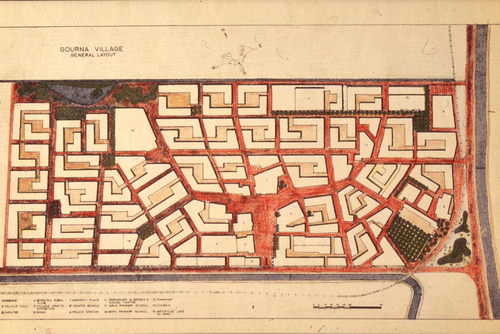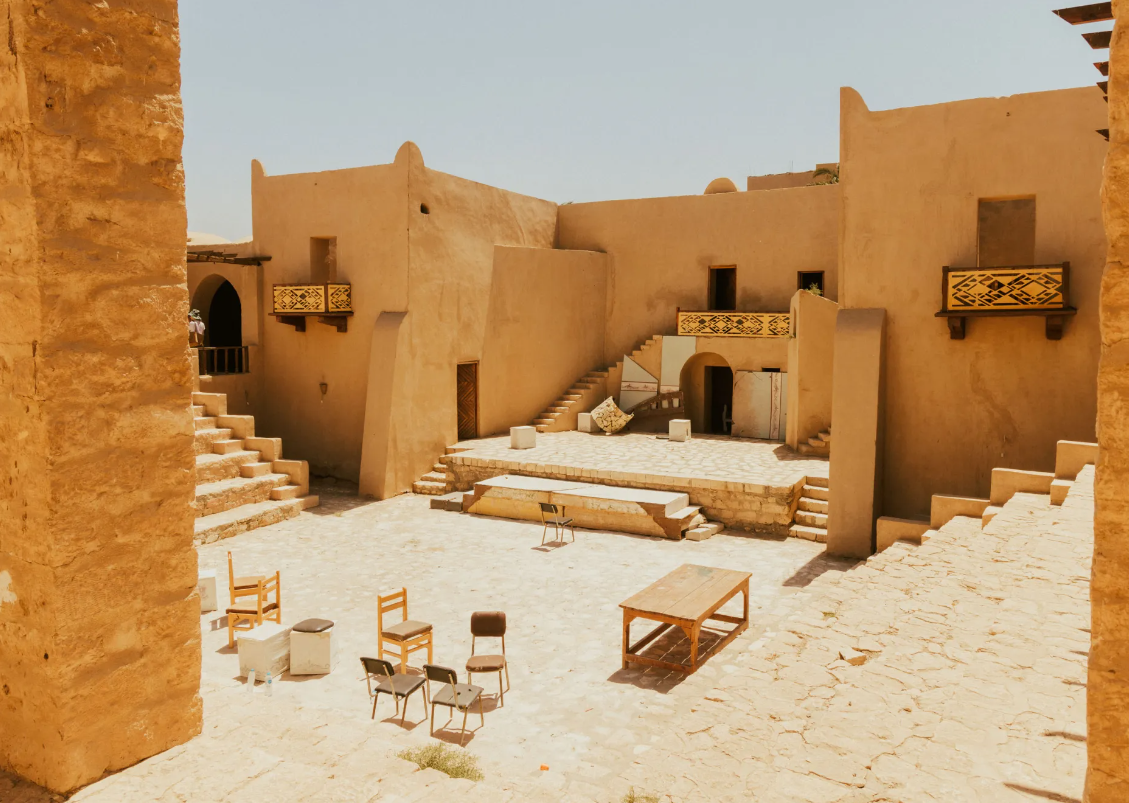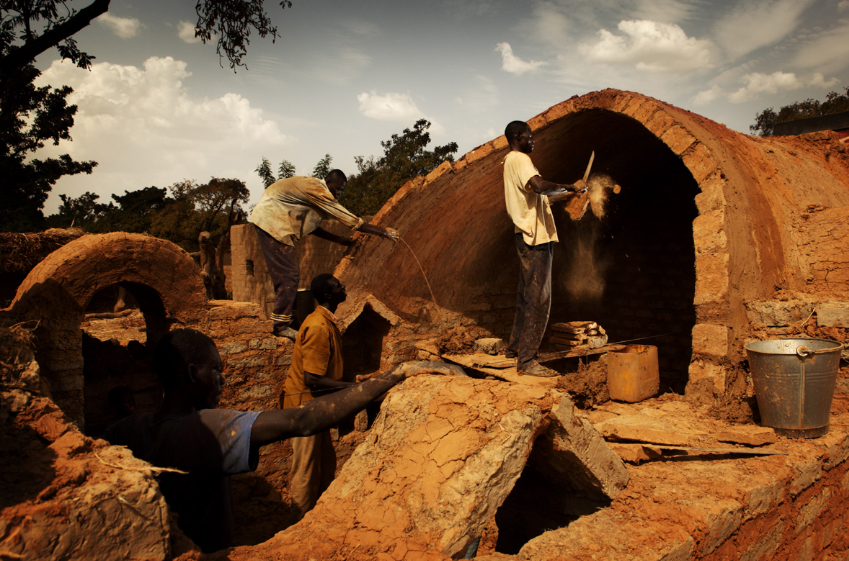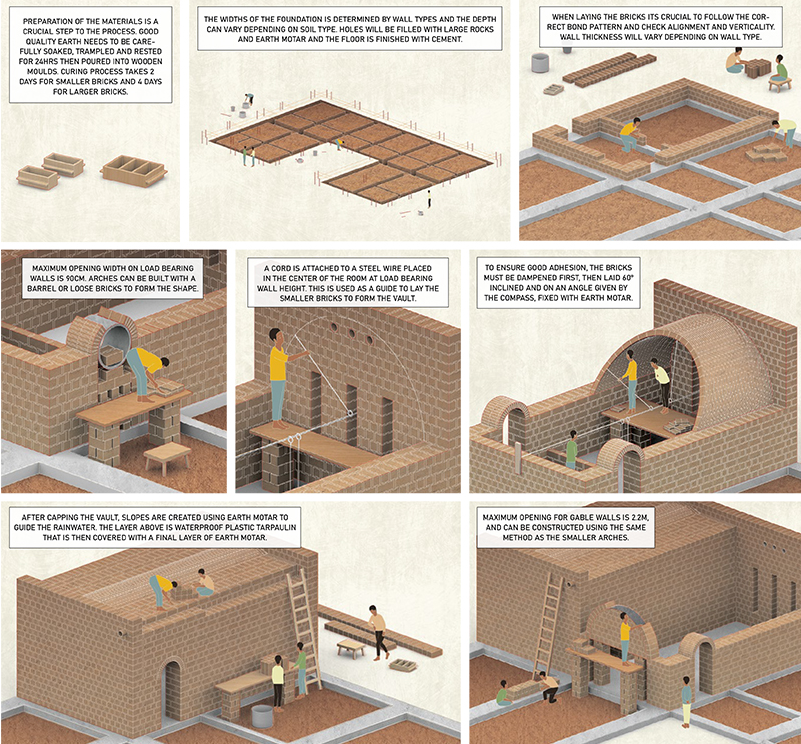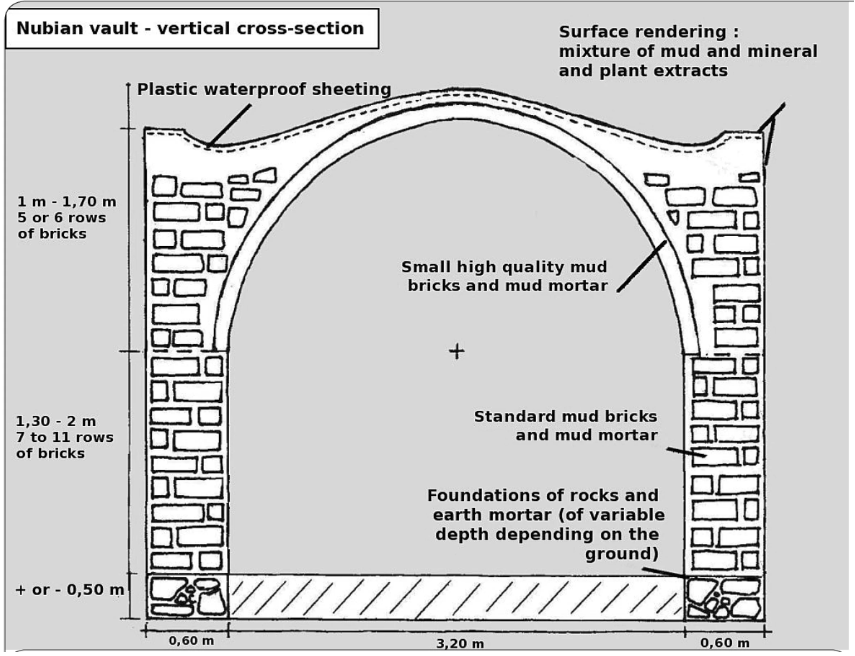Location: Egypt, New Gourna
Year: 1946 to 1952
Architect: Hassan Fathy
The project is done by Hassan Fathy, which is an Egyptian architect renowned for his pioneer technology for building, especially by working with regional materials such as adobe and mud brick. By working with traditional materials and construction processes Hassan tried to propose another type of architecture that is opposed to the international style which was popular during the period.
The project was assigned by the Egypt government in 1946 and was built between 1946 to 1952. The purpose of the project is to rebuild a new village 3 kilometers away from the old Gourna and relocate the residents in order to safeguard the pharaonic tombs that were embedded in the mountain of Gorn.
In the master plan, the new settlement provided the residents with a mosque, a school, a theater, a market, and a total of 90 houses. However, the project has never been completed due to political and financial reasons as well as the inhabitants’ rejection of the new site and the new architecture.
The design has failed to connect to the lives of its intended residents. For instance, Fathy made courtyards an essential part of the residences. However, courtyards were rarely used in that region of Egypt, and when they were used, they served a more practical function as a work area, not a space for leisure and enjoyment as Fathy intended.
Despite the failure of replacing the old village, the new Gourna still showcases the potential of traditional techniques as genuine solutions to some contemporary problems. Hassan has chosen adobe and mud brick as the materials due to their simplicity and affordability, which could be constructed with local materials without relying on international resources.
Source: https://www.tandfonline.com/doi/full/10.1080/13602360903357120#d1e238
The project applied the ancient Nubian Vault technique, which Fathy is often associated with. This technique enables vaulted roofs to be built without the need for the usual timber framework and using only standard mud bricks. Ideal I locations where wood is not an abundant resource, particularly in some arid regions where harvesting what timber there is can cause serious erosion problems.
 Source:https://www.designboom.com/architecture/anicent-nubian-vault-modern-solution-for-tanzania-07-29-2020/
Source:https://www.designboom.com/architecture/anicent-nubian-vault-modern-solution-for-tanzania-07-29-2020/
Source: https://daily.jstor.org/hassan-fathy-and-new-gourna/
The technique itself is as simple as it is ingenious. Building off of a vertical wall, brick courses are laid in angled arches, inclining against the wall, each supporting the next. The first 5 courses are not complete arches (the first only consists of a single brick on each side) as they have to establish the incline. This produces a vault with forces working more or less in the traditional way but that is self-supporting from the very start of construction as opposed to requiring support until the last brick is laid.
By using traditional materials and construction in a modern way, Hassan’s experiment found a contemporary vernacular architecture answer for post-colonial Egypt instead of the globalized modern international style.

