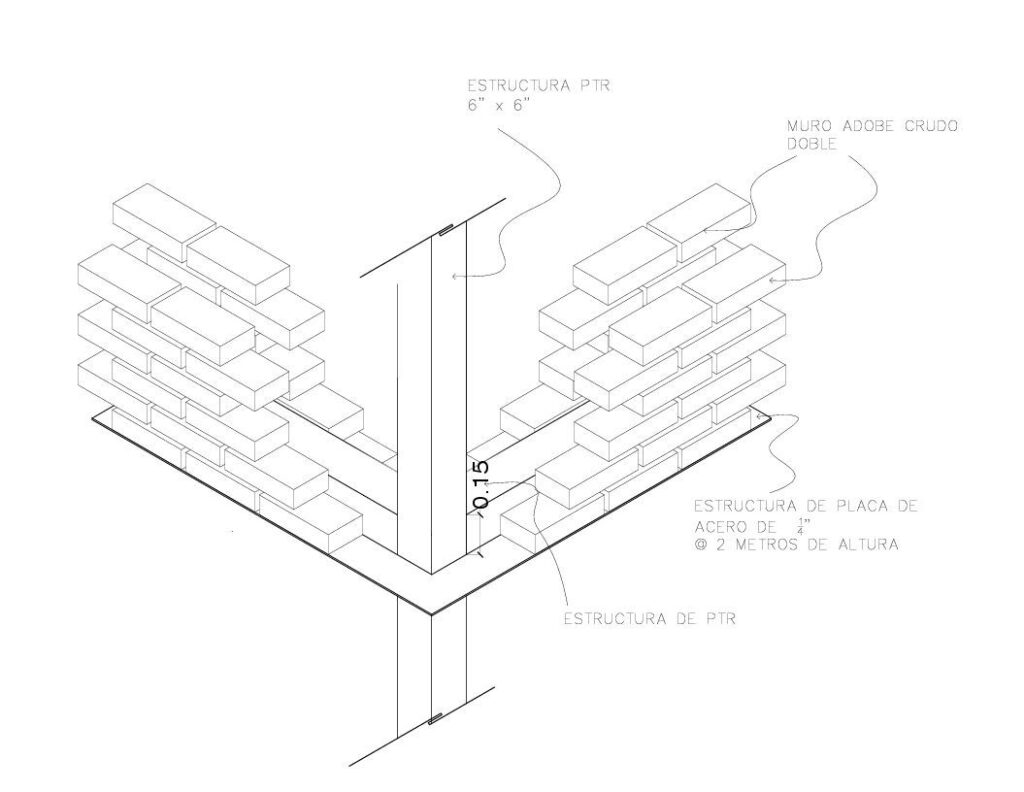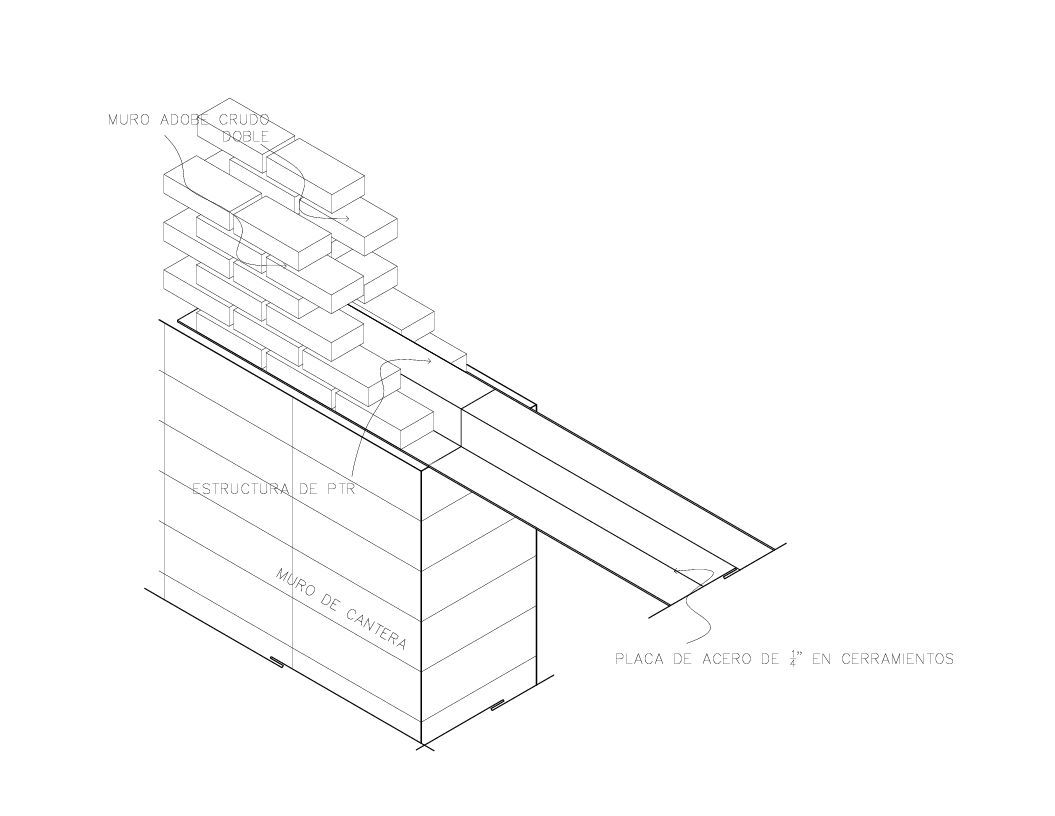
Architect: Estudio ALA
Location: Jalisco, Mexico
Year of Completion: 2014
Area: 480 square meters
Centinela Chapel was designed by Estudio ALA based in Gaudalajara, Mexico. The studio was established in 2012 by Luis Enrique Flores and Armida Fernandez. Flores received his undergraduate education from Universidad de Guadalajara, and a Master’s in Landscape Architecture from the Harvard GSD. Fernandez began her education in industrial design at Instituto Tecnológico y de Estudio Superiores de Monterrey before continuing on to a Master of Design Studies at the GSD. Their view of the architectural discipline is as interdisciplinary as their educational backgrounds might suggest, approaching each project with a holistic mindset that in their words is rooted in “[the time, the history, the place, and the people]”[1]. You can read more about their approach in this interview with the Architectural League of New York.
These design imperatives are evident in Centinela Chapel. The 480 square meter building, a small chapel located inside of a Tequila production facility in Jalisco, sits in a verdant landscape with broad views to a pond and adjacent fields [2]. The chapel consists of two rectilinear volumes, open to the air and sky. Used primarily by the facility’s workers, the open plan allows great flexibility and large capacity with a very small building, all while elegantly connecting to the landscape.

Adobe bricks and pink terracotta tiles are the dominant material expression of the Chapel. However, the primary structural system is in fact steel, which allows for large span openings, and a flexible open plan with wide views. Although the adobe bricks incorporated here are not structural they do play an important role of tying the Chapel to its site, by enhancing thermal comfort, and relating the building to local architecture. Estudio ALA puts great emphasis on the materials as means of connecting a project to its surroundings [3], and the adobe walls undoubtedly achieve this at Centinela Chapel. As a whole the building is an interesting case study of a hybrid material composition, where adobe is the protagonist, but has been enhanced beyond its traditional formal limits with the introduction of a steel structure. The project demonstrates that even where traditional adobe construction may not be feasible for the given form the material can still be a critical part of a building’s identity given its cultural, aesthetic, and climatic significance.


1. Estudio ala. Estudio ALA. (n.d.-a). https://estudioala.com/
2. Arch Daily. (2015, December 29). Centinela Chapel / Estudio Ala. ArchDaily. https://www.archdaily.com/779489/centinela-chapel-estudio-ala
3. Be critical, adapt constantly, and connect. The Architectural League of New York. (2024, July 30). https://archleague.org/article/be-critical-adapt- constantly-and-connect/

