Consider dirt. It’s old, and it’s making a comeback as a construction material under a new name: rammed earth.
Poor Haitians Resort to Eating Mud Cookies
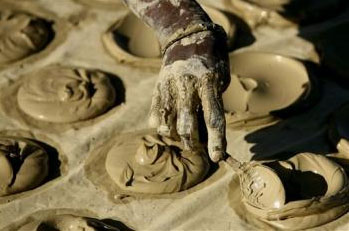
AP Photo/Ariana Cubillos
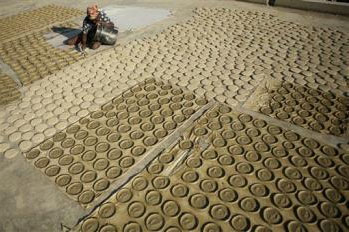
AP Photo/Ariana Cubillos
It was lunchtime in one of Haiti’s worst slums, and Charlene Dumas was eating mud. With food prices rising, Haiti’s poorest can’t afford even a daily plate of rice, and some take desperate measures to fill their bellies. Charlene, 16 with a 1-month-old son, has come to rely on a traditional Haitian remedy for hunger pangs: cookies made of dried yellow dirt from the country’s central plateau mixed with salt and vegetable shortening.
The Rammed Earth House: Revised Addition
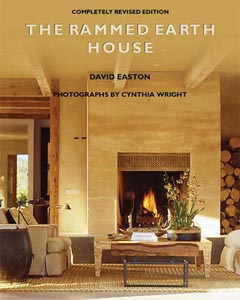
The Rammed Earth House: Revised Editionis an updated version of his original classic. Author David Easton and photographer Cynthia Wright have spent 30 years building and designing more than 100 residential and commercial buildings using earth, water and a little cement. This newly revised edition describes this environmentally sustainable building technique in detail, with photos of both modern and ancient buildings.
Box Box House
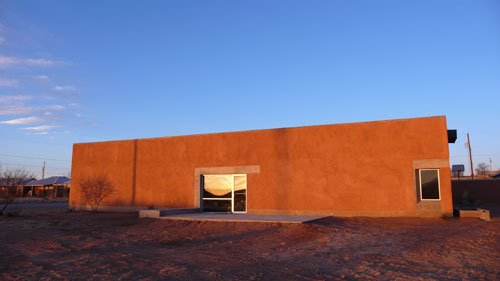
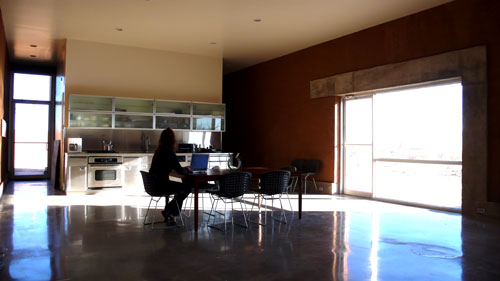
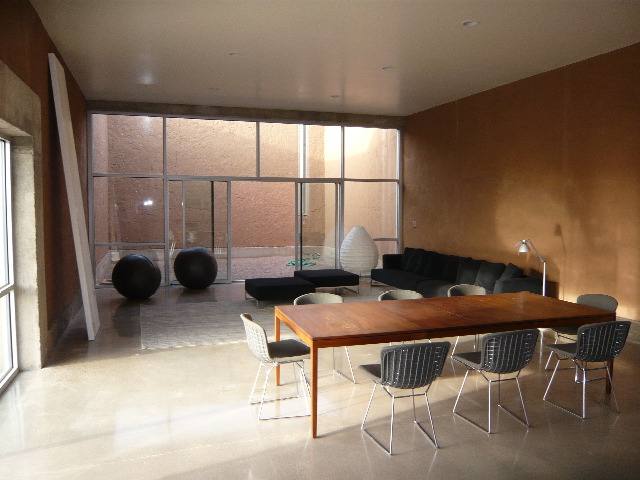
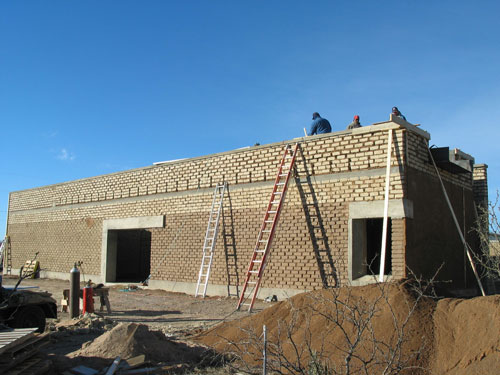 Ronald Rael and Virginia San Fratello. Ocotillo, mesquite, yucca and sotol serve as the backdrop and the view of the landscape from the house extends out to the Davis Mountains in the distance.
Ronald Rael and Virginia San Fratello. Ocotillo, mesquite, yucca and sotol serve as the backdrop and the view of the landscape from the house extends out to the Davis Mountains in the distance.
The name of the house comes from the large, earthen box that inside contains a smaller box that houses the major utilities of the house (kitchen, bathrooms, storage, boiler, etc). The contrast between the thick, earthen walls and the concrete lintels that interpenetrate the facade to create openings, as well as the use of stainless steel in contrast with the earth, create a tension between old and new, rough and smooth, industrial and non-industrial. Inside, a large courtyard opens to the interior and to the sky.
Salma Samar Damluji
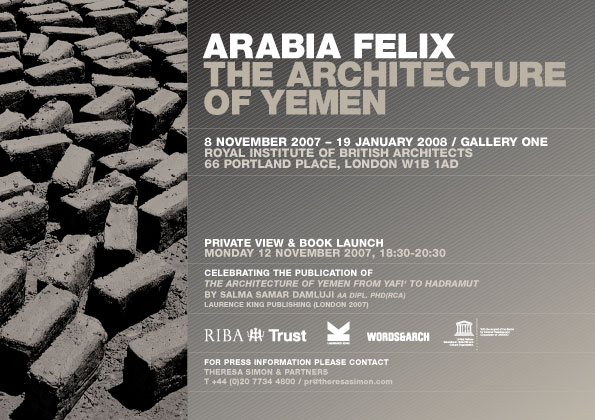
Salma Samar Damluji, 51, is an architect, author and the leading authority on mud brick building in Yemen and the Middle East. Her exhibition, ‘The Architecture of Yemen’, is at the Royal Institute of British Architects, Portland Place, London until February 9. Divorced with a son of 27, she lives in London but is creating a home as well as a hotel in Masna’ah, Yemen. Her book The Valley of Mud Brick Architecture is a scholarly book concentrating on the architecture and town planning of two towns in the Hadhramawt, Shibam and Tarim, Yemen.
Arcitetture di Terra in Sardegna
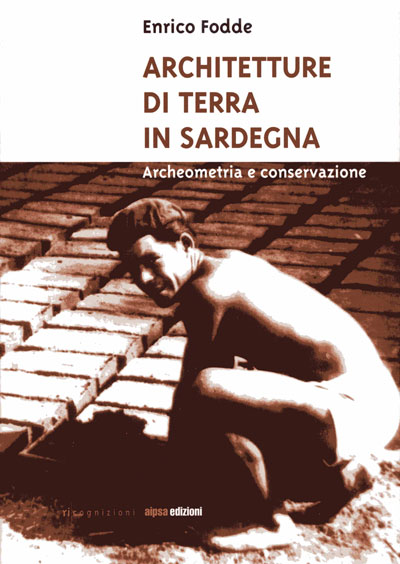
The book Arcitetture di Terra in Sardegna, the first of its kind on the subject, presents the results of new research into Sardinia’s indigenous tradition of earthen architecture. Author Enrico Fodde explores the cultural context of these buildings and describes practical techniques for the conservation of this unique and rapidly diminishing heritage. By interviewing craftsmen with first hand knowledge of working on these structures and by means of laboratory analysis of the materials involved — principally mud brick and lime — Dr Fodde explores the mechanisms of decay and proposes methods suitable for repairing buildings in need of restoration. Case studies are presented to show how different methods of repair have worked out in practice. Finally, consideration is also given to ways in which the results of this work might form the basis of research into other building traditions in the Mediterranean basin and elsewhere.
Vault Building Workshop
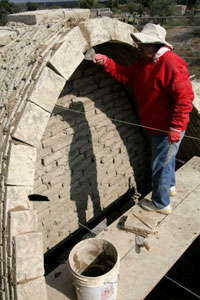
Jesusita Jimenez, master mason and project manager,
hands-on instructor.
The Adobe Alliance offers a vault-building workshop from March 6 to 11, 2008, or longer by arrangement. We will dig the foundation, build walls with 18″ adobes, and the roof with smaller adobe bricks. Adobes will be delivered from Ojinaga, Mexico, and mortar is mixed on site at Swan House and Lab, 9 miles east of Presidio on farm road 170 east and 1.5 miles north on Casa Piedra road.
Fee: $350 for 3 days and includes lunch. Check payable to non-profit Adobe Alliance, mail to P.O. Box 1915, Presidio, TX, 79845. Lodging is nearby at motels or RV park Loma Paloma. Bring plenty of potable water, gloves, one bucket, total solar protection. Dogs welcome. Internships negotiated individually.
Johanna House
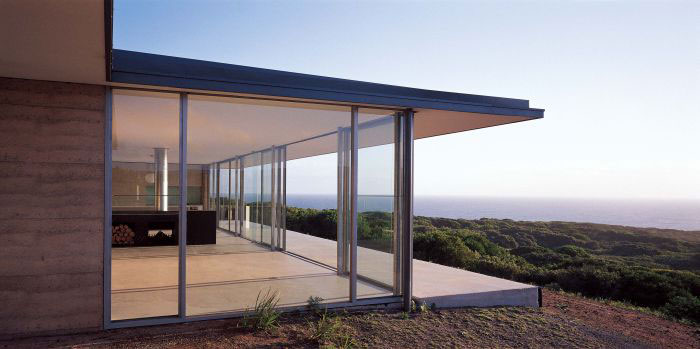
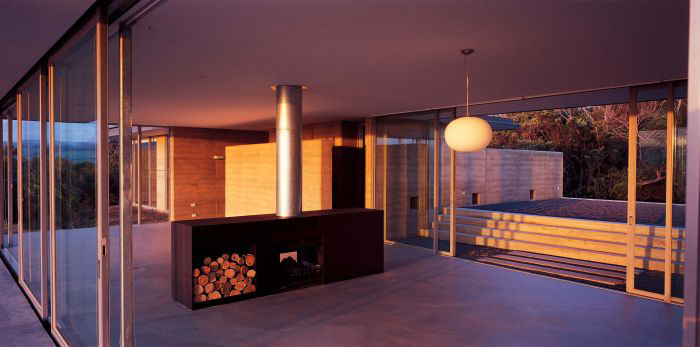
The Johanna House, designed by Nicholas Burns, is a 4 bedrooms, 2 bath house with an open kitchen, dining/living room and cellar located on Johanna beach, Victoria, Australia. The site is on a secluded 100 acres of pristine bush land adjoining the national park with extensive views of the ocean, protected wilderness with known endangered flora and fauna. No trees were cleared in the construction of the house.
Materials used were rammed earth, concrete, glass and steel to create a discrete insertion into the landscape, a journey of gradual and layered concealment and opening of the landscape and ocean; contrasting contraction and expansion, heavy and light, opaque and transparent. Pure geometry and detailing to create a stillness, a dematerialising interconnection with nature, landscape and the passing of time, place and present. More pictures of the construction process and the final result available here.
Terra 2008
Earthen architecture, the world’s oldest and most widespread existing type of building, has been used in some of the world’s simplest shelters and most impressive monuments, such as the Great Wall of China, the missions of the American Southwest, and the city of Timbuktu. Nearly one half of the world’s population—about three billion people on six continents—lives or works in buildings constructed of earth.
Grand or humble, earthen structures are threatened by encroaching development and changes in the environment – including the introduction of modern building materials and an exodus of residents from traditional villages and towns into large cities – as well as by natural disasters such as earthquakes and flooding. Not only are the buildings disappearing at an alarming rate, so is the traditional knowledge of how to build and conserve these important structures.
Significantly, roughly 20 percent of the architecture on the World Heritage List today is constructed of earth, but the public is largely unaware of these historic treasures.
The 10th International Conference on the Study and Conservation of Earthen Architectural Heritage, titled Terra 2008, is organized by the Getty Conservation Institute (GCI). It will bring together more than 300 international experts from the fields of conservation, anthropology, architecture and engineering, scientific research, site management and sustainable development of earthen architectural heritage to assess the state of earthen architecture worldwide and the latest scientific research in this field.
Terra 2008 will be held February 1–5, 2008, in Bamako, Mali, at the Centre International de Conferences de Bamako, a modern facility located in the city center.The conference is co-sponsored by the Ministry of Culture of Mali and will be held in French and English.
“Traditionally, earthen architecture has received less attention in the conservation field than structures made from more robust materials. Ironically, in most places in the world, earth is the conventional building material,” said Tim Whalen, director of the Getty Conservation Institute. “For more than 20 years, the GCI has advanced thinking and practice in the conservation of earthen architecture. The beauty and vulnerability of these structures demands our attention.”
Whalen further added, “The Getty Conservation Institute is delighted to work with the Ministry of Culture of Mali to host the Terra 2008 conference.”
Mali’s earthen buildings are renowned worldwide for their aesthetic beauty and diversity—architecture that brings with it major preservation challenges. The conference provides a unique opportunity to discuss these problems in situ in sub-Saharan Africa, and is the first time the earthen architecture professional community has met in Africa.
In conjunction with the conference, public programming also will be offered, highlighting the beauty and significance of earthen architecture in Mali and around the world. Outreach activities will include exhibitions at the National Museum of Mali and at the Memorial Modiba Keita, film screenings, and live construction demonstrations by Mali’s celebrated masons.
This is the 10th conference to be organized by the earthen architecture community since 1972. Terra 2008 is organized by the GCI and the Ministry of Culture of Mali, in collaboration with Africa 2009, the Centre International de la Construction en Terre- Ecole Nationale Supérieure d’Architecture de Grenoble (CRATerre – ENSAG), International Council on Monuments and Sites South Africa (ICOMOS South Africa), International Centre for the Study of the Preservation and Restoration of Cultural Property (lCCROM), and the World Heritage Centre, under the aegis of the International Scientific Committee for Earthen Architectural Heritage of the International Council on Monuments and Sites (ICOMOS). Numerous international organizations will also facilitate the participation of specialists from all regions of Africa as well as Latin America, Asia, and the Middle East.
For more information on the conference, visit: http://www.getty.edu/conservation/field_projects/terra/mali_conference.html
Proyecto Hornero
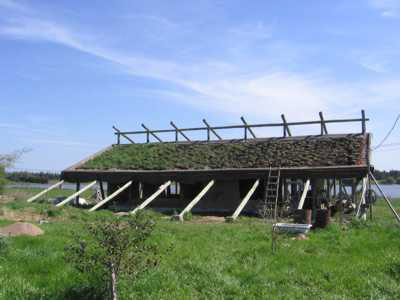
Proyecto Hornero es un grupo interdisciplinario que aborda la construcción con materiales naturales y el manejo sustentable de energía. Surgió en mayo del 2002 como iniciativa de un grupo de estudiantes de Agronomía y Arquitectura de la Universidad de la República (UdelaR), respondiendo a la situación generada por el tornado que destruyó infraestructuras de la zona granjera del sur de Uruguay. [ Blog ]
