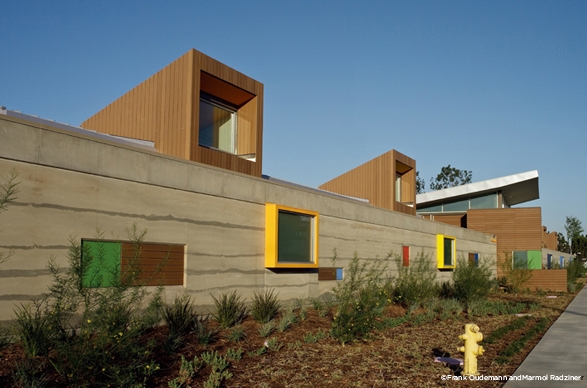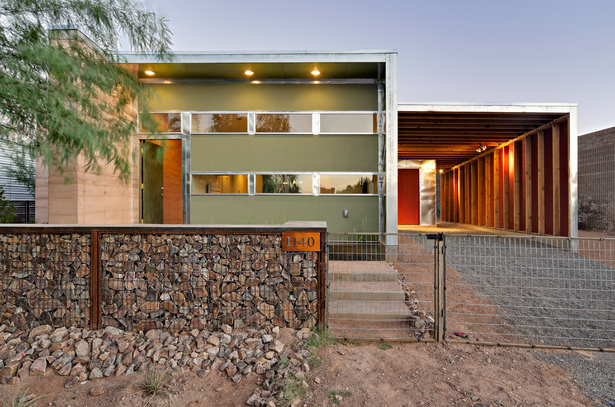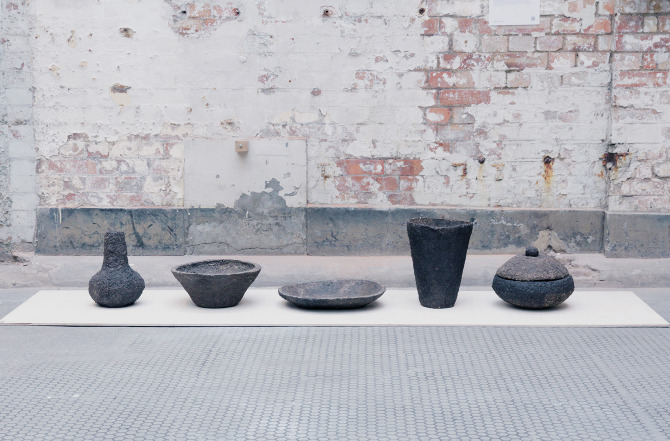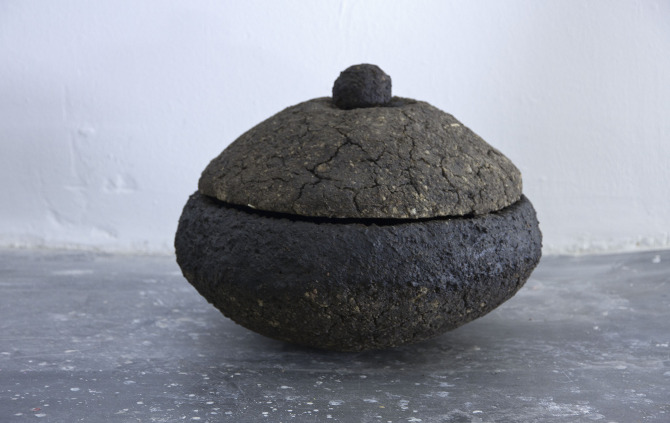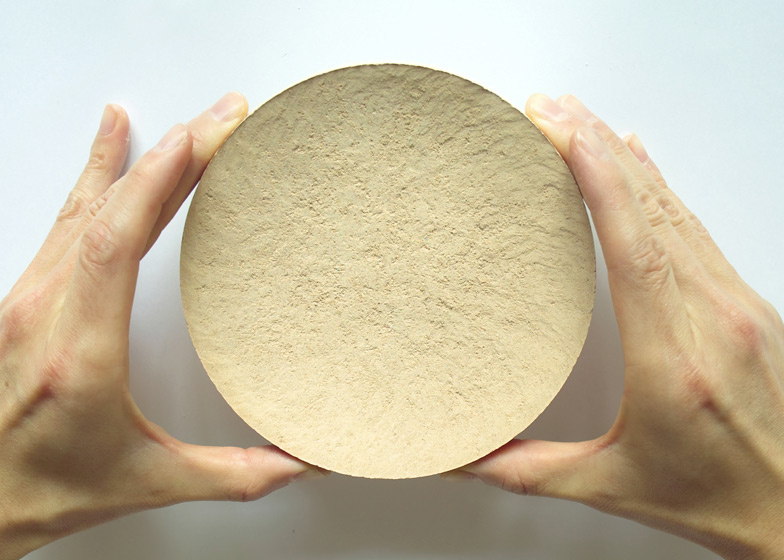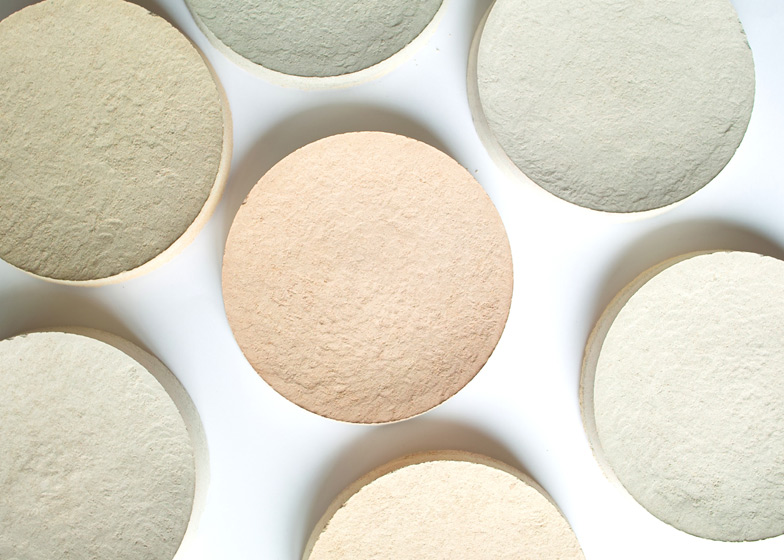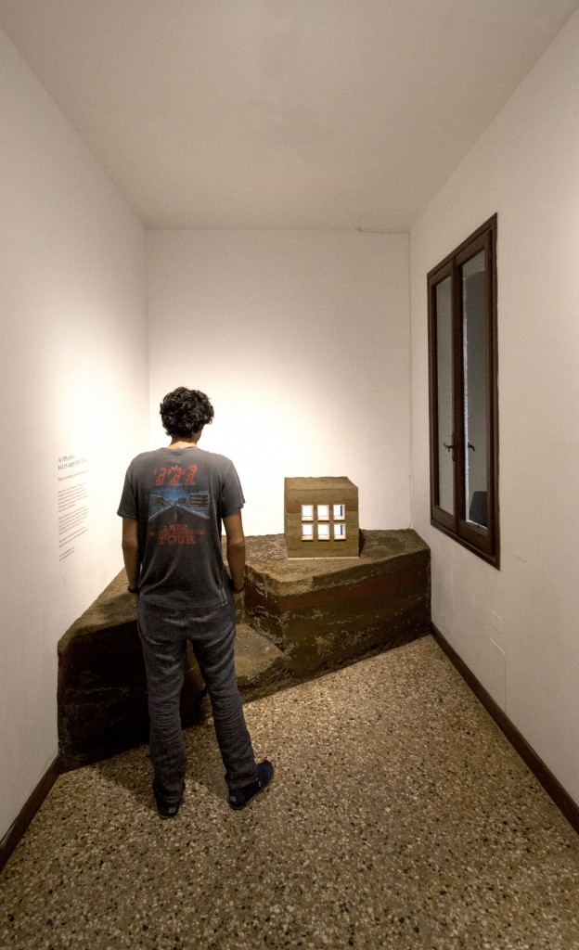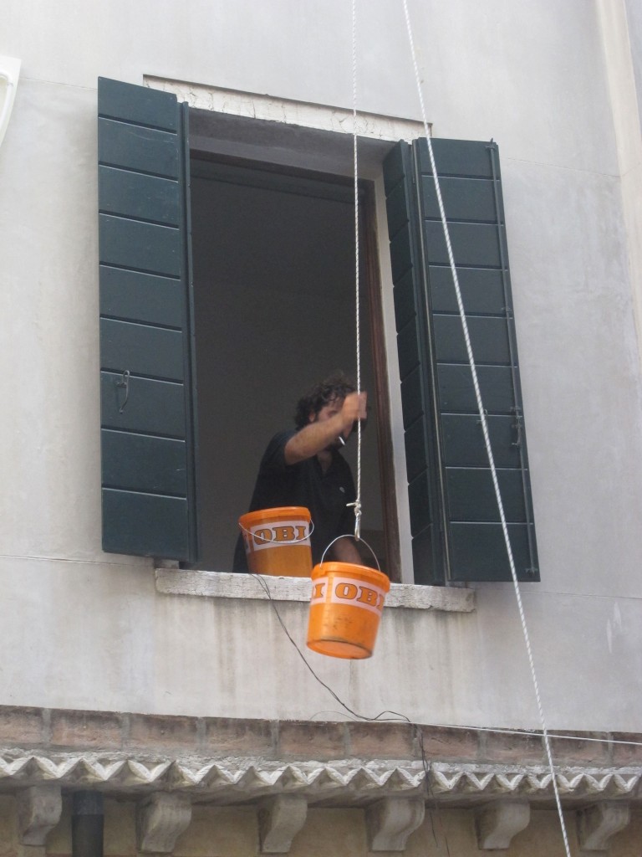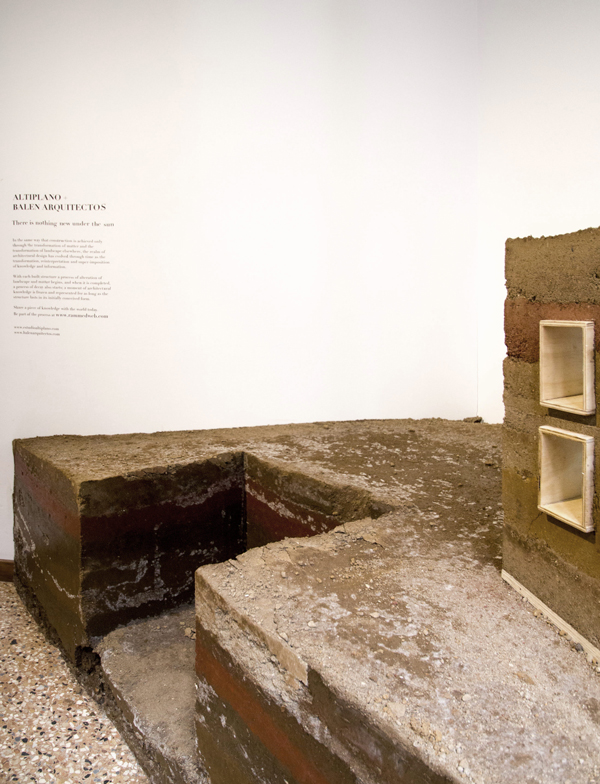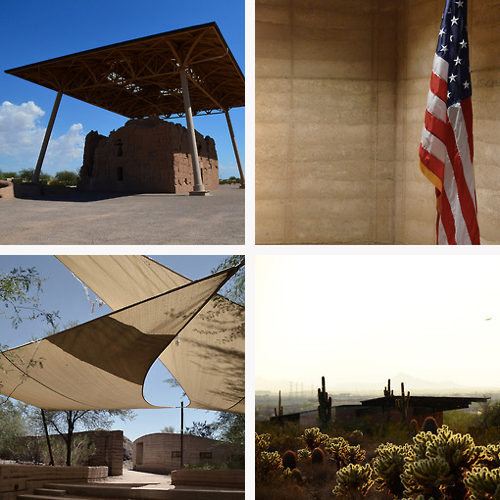
Earth USA 2013 is the Seventh International Conference on Architecture and Construction with Earthen Materials initiated by Earth USA. The conference organizer is Adobe in Action.
The formal conference will take place on October 4 and 5, 2013 in Santa Fe, New Mexico, USA. October 6th will be dedicated to local earthbuilding tours and excursions. The conference is being held at the New Mexico Museum of Art in the St. Francis Auditorium (107 West Palace Avenue, Santa Fe, NM 87501). Earth USA 2013 indicates a wider field of interest than previous conferences and will include adobe, rammed earth, compressed earth block (CEB) and monolithic adobe (cob). Any material or method that uses clay as a binder is considered.
Earth USA 2013 is now accepting abstract submissions (due April 14, 2013) for conference presentations. For more information visit http://earthusa.org/

