Read The history and conservation of pisé (Rammed Earth) buildings in the Australian Capital Territory written by Carol Cosgrove and Peter Dowling
Earthquake Tests on Earth Structures
Researchers from the Pontificia Universidad Católica del Perú have been studying the seismic stability of adobe and rammed earth and have developed measures to help combat the destructive forces that earthquakes have on earth buildings. Included in the site are several must see quicktime movies. [Spanish Language Web Site]
Alabama Rammed Earth
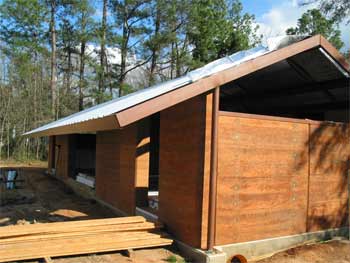
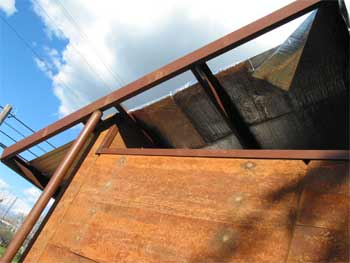
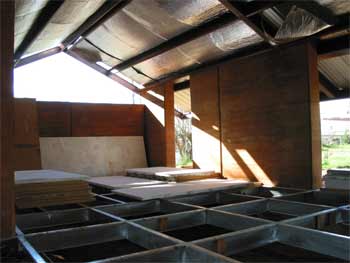
Designed by former students of the Rural Studio, this rammed earth house in Greensboro, Alabama has several interesting features. The walls of the house are not load-baring. The roof is supported by steel columns at the corners and the earth wall slides upwards between two steel beams on which the rafters sit. The floor is constructed with what seem to be foam sandwiched plywood flooring on large steel joists.
Earth Build 2005 Call For Papers
The Faculty of Design, Architecture and Building at the University of Technology, Sydney extends an invitation to all researchers/practitioners involved in earth building to submit papers for the EarthBuild 2005 conference. The conference will be held at the university campus on 19th and 20th of January 2005, with site visits planned for the 21st of January.
Those wishing to present a paper at the conference should submit an abstract of not more than 500 words with title and name of the author. Separately please provide us with your name and full contact details (address, organization, tel/fax, email etc.) as well as a short description of your involvement with earth building.
Contributions for a 20-minute oral presentation at the conference will be selected on the basis of the abstracts submitted. It is intended that refereed and non-refereed papers be presented at the conference and all contributions will be published in the conference proceedings.
The conference language will be English.
Closing date for submissions of abstracts for papers is 1st July 2004.
Abstracts and enquiries should be emailed to g.moor@uts.edu.au
Conference information will be regularly updated on the Earth Building Research Forum web page.
For more information contact:
Dr. Kevan Heathcote and Gregory Moor
Faculty of Design, Architecture and Building
University of Technology, Sydney
702-730 Harris Street, Ultimo
PO Box 123, Broadway 2007
tel. 61 2 95148837
fax. 61 2 95148828
Mud Brick Technical Manual
The ideal building material would be ‘borrowed’ from the environment and replaced after use. There would be little or no processing of the raw material and all the energy inputs would be directly, or indirectly, from the sun. This ideal material would also be cheap. Mud bricks come close to this ideal.
Robot May Build with Mud
In a laboratory in Los Angeles early this year, a robot armed with a concrete pump built its first wall. Just a small wall, about a yard wide, a foot high and an inch thick, but beautifully formed in a graceful oval sweep. Iranian born engineer Behrokh Khoshnevis has tested his prototype with cement but believes adobe, a mix of mud and straw that is dried by the Sun, could be suitable. The chief advantages of the Contour Crafting process over existing technologies are the superior surface finish that is realized and the greatly enhanced speed of fabrication. The success of the technology stems from the automated use of age-old tools normally wielded by hand, combined with conventional robotics and an innovative approach to building three-dimensional objects that allows rapid fabrication times. Professor Khoshnevis believes that his technology will make it possible to build a house from foundation to roof in less than 24 hours: “Our goal,” he says, “is to be able to completely construct a one-storey 185-square-metre home on site in one day, without using human hands.”
Simone Swan
For the past 15 years, Simone Swan has been on a crusade to promote adobe. Over the years, she established a foundation to teach construction techniques, built a demonstration house in Ojinaja and appealed to governments and lenders to fund housing programs for the poor.
Juana Briones Historic House
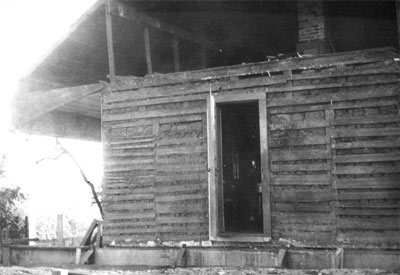
Juana Briones was known as a healer who raised a big family, opened her door to many in need and persevered to win a divorce from an abusive husband — something unheard of in the early 1800s. In 1844 she bought the 4,400-acre Rancho La Purisima Concepcion and lived there until not too long before her death in 1889. What Briones advocates have been trying to do for several years now is preserve the part of the house that’s built of a very unusual construction called encajonado, an old rammed-earth technique that exists in only three other houses in California. On the Juana Briones Heritage Foundation Website, the house is described as Palo Alto’s oldest, with a construction date of 1846. In May a judge is expected to issue a decision that will make the difference between a house repaired and a house demolished.
Split House
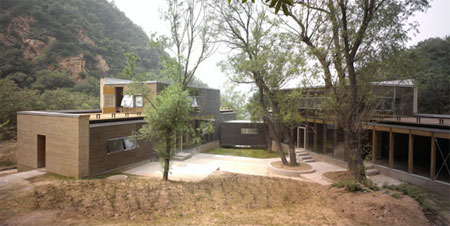
Located in the mountains of northern Beijing by the Great Wall, the Split House is designed by perhaps China’s most internationally acclaimed architect, Yung Ho Chang of Beijing’s first private architecture practice, Atelier Feichang Jianzhu. The house is split in the middle to bring in the scenery. A courtyard, or outdoor living area, is enclosed by the mountains on one side and the house, with its two split halves, on the other. The line between the natural landscape and manmade architecture is thus blurred. The angle between the two halves can be adjusted to fit the house onto various hill sites. The structure is made of laminated wood with rammed earth walls, which is well insulated with minimum environmental impact.
Earthquake Devestates Morrocco
Thousands of homeless Moroccans struggled to rebuild their lives after a powerful earthquake that killed nearly 600 people forced survivors to spend the night in the open. Hopes dimmed of finding any more people alive in the rubble of devastated mud-brick homes in villages scattered around the Mediterranean port city of Al Hoceima. The quake, measuring 6.5 on the Richter scale, struck early on Tuesday as many people were sleeping in their houses.
