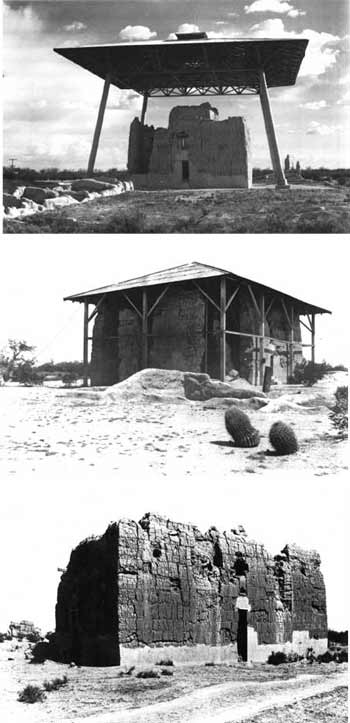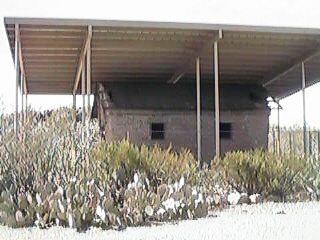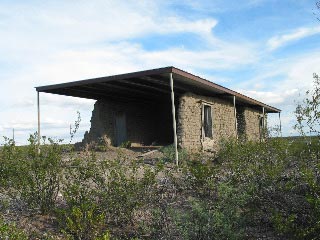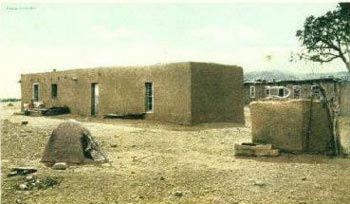Leaders of the Church of the Holy Cross off S.C. 261 in Stateburg, a 150-year-old national landmark, sued both Orkin Exterminating Co. Inc. and Terminex Service Co. Inc. as well as an architect and contractor involved in the restoration of the church. The church, built between 1850 and 1852, was declared a national landmark in 1978. The building is of particular historic significance because of its “unusual construction of rammed earth known as pise de terre.”
Gaudi and Wright
In the essay “The Renaissance of Rammed Earth” which was published in AMC Aspects magazine, January 2001, it is discussed that “Antonio Gaudi and Frank Lloyd Wright appreciated rammed earth. Gaudi showed great interest for the popular architecture. In 1884 he used rammed earth (called “tapial” in Spain) for the construction of the pavilions at the entrance to the farm of Eusebio Guell. Frank Lloyd Wright suggests rammed earth for the construction of buildings in his project for Broadacre City.”
Casa Grande

The Casa Grande Ruins were constructed in somewhere between AD 1200-1450 by the Hohokam Phoenix, Arizona, and represent a great collision in modernity and tradition. One of the most apparent restoration efforts was made in 1903 when S. J. Holsinger designed a covering for the ruins. The cover was a large galvanized, corrugated iron roof with a six foot overhang supported by 10″X10″ redwood posts embedded into the ground (middle image). The entire structure was then anchored to the ground by cables attached to each corner of the structure. In 1932 Congress appropriated funds to construct a new shelter over the ruins to protect them. The old iron roof, painted red to protect it, had deteriorated severely. In 1928, Frederick Law Olmsted Jr. who was acting as an adviser to the National Park Service, sketched a design for a new roof. “The thought at the time, however, was that a design competition should be held for the roof.” In 1932 the final Olmsted Jr. design (top image) was realized. The hip roof supported by leaning posts was consistent with Olmsted’s design and the tensile roof structure incorporated glass skylights. Completed on December 12, 1932, the structure stands forty-six feet from the ground to the eaves and was painted sage green to harmonize with the mountains and vegetation as well as provide contrast to the ruin. Images courtesy of the National Park Service.
More Double Roof: Old/New

The U.S. Army Headquarters Building, used when the United States was hunting Pancho Villa is located in the Pancho Villa State Park in Columbus, New Mexico. The date of construction is unknown but it is in pictures taken at the time of the Punitive Expedition against Pancho Villa (1916-1917). The adobe sturcture is covered by a free standing corrugated metal roof for protection as part of the Pancho Villa State Park exhibits.
Juxtaposition of Old and New

On Casa Piedra Road, between Presidio and Marfa, Texas exists one of the few traces of the 1875 Davis-Herrera homestead in Alamito. The adobe ruin
has recently been covered with a metal canopy to protect it from
further erosion. An interesting juxtaposition between old and new.
Earth Plaster Workshop
The Adobe Alliance will be holding an Earth Plaster and House Building Workshop October 31-November 2 in Presidio, Texas. Hands-on instruction is given by adobera Jesusita Jimenez, with theory by designer-builder Simone Swan, plus much more from guest artisans and historians. For more information, contact Simone Swan:
Email: simone@adobealliance.org
Website: www.adobealliance.org
Voice Mail: 1800 359 6677 x 77
Camping possible on site or fine lodging across the Rio Grande in Ojinaga, Chihuahua, Mexico. Presidio is reachable by scenic route only.
Down To Earth
Probably the most comprehensive book on Earth Architecture and it’s relationship to the past and the future is Down To Earth, written by Jean Dethier as part of a French exhibition on earth building in the 1980’s.
Satara Housing in Mauritania
A new post on www.terracruda.com of Satrara Housing in Maritania built in 1975 by ADAUA (The African Association for the Development of Architecture and Urban planning). Italian to English translations at babelfish.
Adobe in Northern Colorado
Between 1927 and 1935, New Mexico immigrants John and Inez Rivera Romero built a four-room adobe house in Fort Collins’ Andersonville district. Romero family members continuously occupied the home until the Poudre Landmarks Foundation purchased it in 2001. Hispanic Adobe structures are rarely found as far north as Fort Collins. The Romero House signifies the necessity of combining skill, adaptability and expediency in constructing an inexpensive, yet sound, structure in a short period of time. Adobe bricks, made of sand and clay mixed with water and straw, were easily made and dried in the open air. Designated as a Fort Collins local historic landmark, the Romero House will be renovated into the Museo de las Tres Colonias and serve as an interpretative center for the contributions of the Hispanic community to northern Colorado.
Adobe House

A typical flat-roofed New Mexican dwelling with earth plastered adobe and an earthen roof. 1906
