El I SEMIN¡RIO – Arquitetura e Construção com Terra no Brasil e IV SEMIN¡RIO – Arquitectura de Terra em Portugal (The 1st Brasilian Confrence of Architecture and Construction in Earth and the 4th Conference of Earth Architecture in Portugal) will be held the 4th – 8th of November, 2006 in Ouro Preto, Minas Gerais, Brazil. Download conference information here (pdf).
Center for Alternative Technology
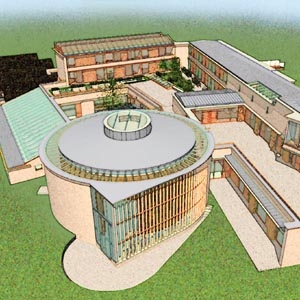
Work is about to begin on The Wales Institute for Sustainable Education (WISE), a new complex intended to showcase the very latest thinking in environmentally-conscious building design at the Centre for Alternative Technology (CAT), near Machynlleth in Wales. Among the innovative features of the building will be construction of rammed earth walls in the Institute’s lecture theatre. The 7.2m high rammed earth walls, which are load-bearing and made of excavated subsoil, exemplify this approach. The clay content of the soil means no additional binding material will have to be added. The walls are packed down in layers, using hand-held pneumatic compactors, between temporary formwork.
Adobe Architecture of California
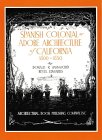
Spanish Colonial : or Adobe Architecture of California, 1800-1850 concentrates on the historical buildings of the period and includes numerous black and white photos of old buildings.
Hassan Fathy Web Site
The Hassan Fathy Web Site has a new URL:
Simone Swan: Adobe Building
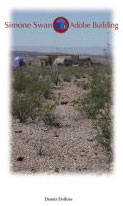
Simone Swan: Adobe Building is the first book to discuss and illustrate Swan’s architecture while also chronicling one of her annual workshops in author Dollens’ first-hand account. Swan studied with the great Egyptian architect Hassan Fathy in his Cairo studio and after his death in 1989 adopted his mission of helping house the world’s poor through the creation of environmental projects that re-examine and promote traditional adobe building while introducing compatible forms, such as the Nubian vault and dome through her organization, The Adobe Alliance.
Powell Guest House
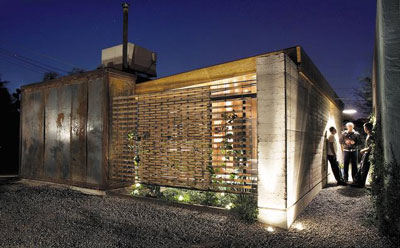
University of Arizona grads Jason Gallo and Andy Powell build a 750-square-foot guesthouse out of rammed earth in the back yard of Powell’s parents’ home in the Sam Hughes area. more…
Architecture: Dirty Filthy Things
“Dirt is also an intrinsically architectural material. Both architecture and grime are by-products of the grinding wheels of civilisation. Architecture’s unnatural and artificial environments help define what dirt is.”
Primary School, Gando, Burkina Faso
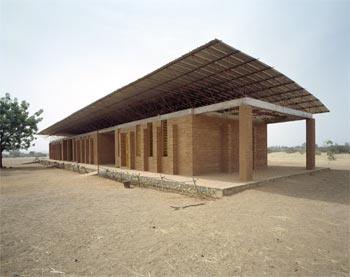
Diébédo Francis Kéré, an architecture student in Berlin, took upon himself the cause of ensuring that his village would not be deprived of a school, and with a group of friends in Germany, Kéré set up a fund-raising association, Schulbausteine fur Gando (Bricks for the Gando School). The idea met with a positive response and, having secured finance through the association, Kéré also obtained the support of LOCOMAT (a government agency in Burkina Faso) to train brickmakers in the technique of working with compressed stabilized earth. The project is a recipient of the Aga Khan Award for Architecture, Ninth Award Cycle, 2002 – 2004.
YBE2004 Clay House of the Future
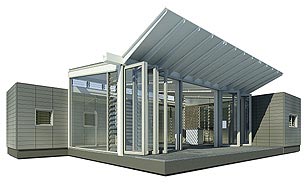
YBE2004 Houses of the Future is the showcase event for the Year of the Built Environment which challenged Australians to consider the future of our built environment and the most tangible element of that environment – the house. The Clay House uses the twin concepts of a courtyard plan and the inherent mass of clay brick products to create an intimate and private house. The driving concept behind this design is that it can fit into a small block, and has high level of thermal comfort that doesn’t rely on artificial cooling and heating.
Irish Earthen Architecture
The Center for Irish Earthen Architecture was founded in response to the number of enquiries sent to the Plymouth centre of earthen architecture, regarding information, training and the techniques of cob, rammed earth, adobe and wattle and daub. Along with the development and implementation of training courses for both the individual and academic institutions, the centre wishes to establish a monitoring system to deliver competence in earthen architecture to the wider audience.
