Mud is Up
In Australia the demand for mud bricks is rising.
The Chapel of Reconciliation
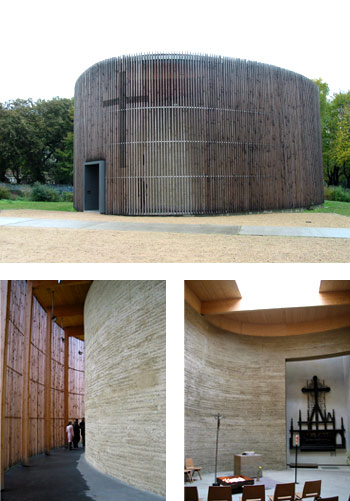
The Chapel of Reconciliation is both Germany’s first public rammed earth building in over 150 years as well as the first rammed earth German church. The building was built on the site of the former Church of Reconciliation, which was built in 1894 and was later destroyed, as it was surrounded by the wall dividing east and west Germany. The rammed earth walls in the new church are made using clay mixed with the ground up remains of the former church. The building was designed by architects Rudolf Reiterman and Peter Sassenrath and constructed with help from Austrian rammed earth expert Martin Rauch.
Niche Market
The Wall Street Journal Guide to Property thinks that Modern Mud Homes
Are a Niche Market.
How to Build a Rammed Earth House
From Issue # 23 – September/October 1973 of the Mother Earth News, “How to Build a Rammed Earth House” written by John O. McMeekin: “Back in the 40’s I was considered an oddball. I wore a beard — revolutionary then — and I started, by myself, to build a house out of (of all things) rammed earth. People wondered about me. Today — as a V.P. and corporation director — I appear Establishment, and my home doesn’t look unusual either. It hugs a hilltop landscape, it’s surrounded by spacious lawns and sheltered by big oaks … and in the garage are two (count them, two) Mercedes. But my house is still made of rammed earth.
Drying Mud Bricks
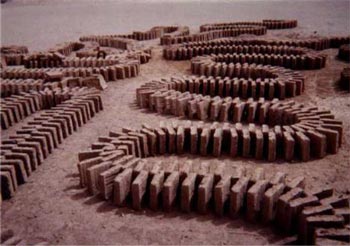
Sun dried mud bricks, called “Khesht” in Iran, are laid on their side to promote even drying. The patterns created in a landscape of mudbricks can also be considered as an aesthetic part of the process of building with earth. These bricks are being prepared for the restoration of the Naren Rampart in Yzad, Iran. Image by Dr. Hossein Massoud, 2001
Ojinaga Mud Bricks
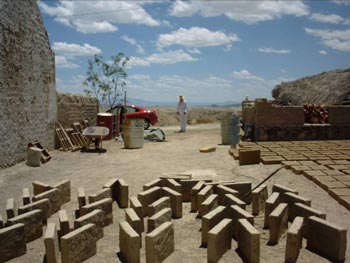
The pattern created by drying mud bricks, here in Ojinaga, Mexico, create a lanscape of building components that anticipate future processes. In the background is Simone Swan of the Adobe Alliance.
Adobes Drying In Peru
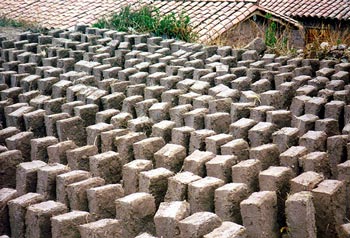
A field of adobes drying in Pisac, Peru.
Earth Building Maps
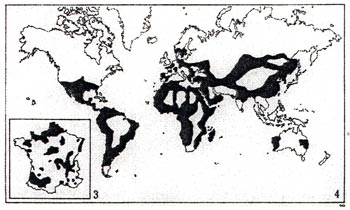
A map shows the areas on the planet where raw earth is used as a building material. The inset map on the lower left is France. More Earth Building Maps can be found at www.terracruda.com
Rammed Earth in Sentinel Plaza, Tucson
Sentinel Plaza is an outdoor gathering place near Santa Cruz Linear Park whose dominant features are four rammed-earth monoliths that face Sentinel Peak.
