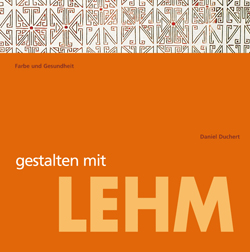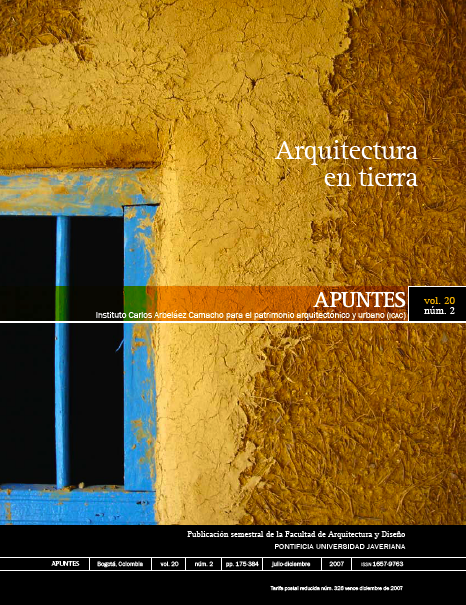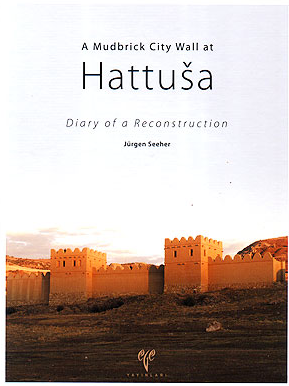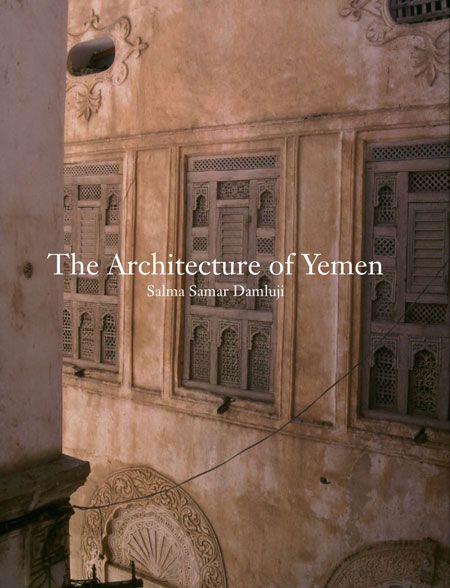
Gestalten mit Lehm (Designing with Earth) is a new book from from Daniel Duchert and published by Farbe und Gesundheit. More information at the lehm.design.raum website.

Architecture, Art, Design, and Culture using of mud, clay, soil, dirt & dust.

Gestalten mit Lehm (Designing with Earth) is a new book from from Daniel Duchert and published by Farbe und Gesundheit. More information at the lehm.design.raum website.

The Spanish language journal, APUNTES, edited by the Carlos Arbeláez Camacho institute at the Facultad de Arquitectura y Diseño de la Pontificia Universidad Javeriana, Bogotá, Colombia has dedicated Vol. 20 Núm 2, de julio – diciembre · 2007, to the topic of “Arquitectura de Tierra”. You may download the entire journal in PDF format at the APUNTES website here.

The North American Rammed Earth Builders’ Association (NAREBA) is a not for profit entity that offers the opportunity for its members to share in the passion for working with earthen materials and to contribute to the advancement of RE construction. NAREBA builders share a resource base of over 150 years of collective building experience and have committed to building RE walls with the highest standards in the industry.

The 5th Adobe Conference of the Adobe Association of the Southwest, AdobeUSA 2009, will take place May 15 and 16, 2009 in El Rito, New Mexico on the campus of co-sponsor Northern New Mexico College in Cutting Hall Auditorium.
Call for Papers Schedule:
November 15, 2008: Abstracts due. One page maximum on 8-1/2? x11? paper.
December 15, 2008: Notification of paper acceptance.
January 15, 2009: AdobeUSA begins accepting full paper submissions.
February 15, 2009: All full paper due. 7-page maximum including graphics.
Subject Categories:
Education and Technology Transfer
Heritage and Conservation/Preservation
Techniques, Materials and Their Properties (including Seismic and Thermal)
Earthbuilding in Contemporary Architecture
Submit abstracts by mail, fax or e-mail (attached as a DOC file using our template above) to:
Quentin Wilson, Speakers Committee
PO Box 426, El Rito, NM 87530
Fax: 1-505-581-9156
e-mail: qwilson@nnmc.edu
Presentation Details:
Presenters will have 20 minutes for presentation and 10 minutes to answer questions. Time limits will be carefully monitored. Full papers for publication must be submitted in DOC format.
The LEHM 2008, the 5th international trade fair and conference on building with earth, will take place from 9th-12th October 2008 in Koblenz on the Rhine in Germany. Organised by the Dachverband Lehm e.V., the German Association for Building with Earth, the conference takes place every four years in a different earth building region in Germany and, in addition to the conference, includes a trade fair and field trips to modern as well as traditional earth buildings in the region.
Aimed at practitioners and manufacturers, students and educators, architects and academics as well as all who are interested in the potential of earth as a sustainable building material, the LEHM 2008 conference and trade fair offers an opportunity to see, discuss and keep up with innovative developments in the field.
The conference will take place in the historic Ehrenbreitstein Fortress in Koblenz, which overlooks the junction of the rivers Rhine and Mosel, and is organised in cooperation with the Landesmuseum Koblenz and the Koblenz Chamber of Crafts.
The full conference programme and details of the accompanying poster session, trade fair, field trips and social activities are available online: www.dachverband-lehm.de/lehm2008/index_en.html
All who are interested are advised to register early as the capacity of the historic building is limited. Participants can register directly online from the website or alternatively download a PDF file to print out and fax.

Situated in Central Anatolia, Hattuša remained the capital city of the Hittites from 1650/1600 to around 1200 BC. Here, as recently as 2003 to 2005, the German Archaeological Institute has rebuilt one stretch of the mudbrick city wall. The scope of this project in experimental archaeology has been to recreate a part of the wall using the same materials the Hittites had at hand when they built their original walls so long ago. Each step necessary for the construction was fully documented so as to enable us to assess not only the amount of building materials required but also the manpower and time the Hittites must have invested in the various tasks of construction.
This volume presents the results gleaned from this documentation. From the production of the first mudbrick to the dedication of the finished structure, each and every undertaking has been described in detail and is presented here accompanied by 573 illustrations.
For more information visit:
German Institute of Archaeology (In english, german and turkish)
Hattuscha-webpage (in English, German and Turkish)
This book is published also in German and Turkish:
Die Lehmziegel-Stadtmauer von Hattusa
Bericht über eine Rekonstruktion
ISBN 978-975-807-194-7
Hattusa Kerpic Kent Suru
Bir Rekonstrüksiyon Çal??mas?
ISBN 978-975-807-193-9

Mediterra 2009: 1st Mediterranean Conference on Earth Architecture will take place 13-16 March 2009 in Cagliari, Sardinia, Italy
Aims
Mediterra 2009 aims principally to state the art of research, to study recent achievements in heritage conservation and architectural design, to increase university and professional training and to gather the network activities developed in the Mediterranean region.
Contribution
This 1st Conference will include specialists from throughout the Mediterranean region. It will also have a transdisciplinary contribution that will bridge natural sciences, social sciences, and professional practices. A new global challenge requires a broad definition of a new discipline, with earth architecture at the crossroads of the sciences. The Mediterranean Region, with its history of many cultures and civilizations, now emerges as the core of new political and societal challenges being shared among Europe, North Africa and the Middle East.
Program
Friday 13th – Opening of the Conference (Presentations related with the 1st Theme)
Saturday 14th – Conference (Presentations related with the 2nd and 3rd Themes). Official dinner.
Sunday 15th – Conference and Closure (Presentations related with the 4th and 5th Themes)
Monday 16th – Visit to earth architecture in Sardinia
Organizers
DiARCH Facoltà di Architettura, University of Cagliari
ESG Escola Superior Gallaecia
CRATerre-ENSAG International Research Center and Unesco Chair earth architecture
RAS Regione Autonoma della Sardegna
Under the Aegis of
UNESCO World Heritage Centre
ICCROM International Centre for the Study of the Preservation and Restoration of Cultural Property
ICOMOS-ISCEAH International Scientific Committee on Earthen Architectural Heritage
GCI Getty Conservation Institute
Important Dates
30 June 2008 – Abstract submission
31 July 2008 – Notification of abstract’s acceptance
30 September 2008 – Sending of full paper
15 November 2008 – Notification of paper’s revision
15 December 2008 – Final paper delivery
Themes
1. Earth-building cultures and traditional architecture
2. Archaeology, history and anthropology
3. Conservation of cultural heritage
4. Research about architecture, town planning and cultural landscape
5. Academic teaching and professional training
Languages
French & English (with simultaneous translation)
For more information download the conference brief or contact:
Mediterra 2009 – Facoltà di Architettura – DiARCH
Piazza d’Armi 16 – 09123 Cagliari – Italy
E-mail mediterra@unica.it
Site http://people.unica.it/mediterra/
Tel. (+39) 070 6755807
Fax (+39) 070 6755816

The International Conference, Kerpic ’08: Learning from earthen architecture in climate-change will be held at the Cyprus International University, in Lefkosa – Northern Cyprus, on the 4th and 5th of September 2008. The focus of the conference has evolved from quality of life in earthen architecture, environmental and health care, towards disaster prevention. We hope that it will bring together the related disciplines of architects and engineers, on material, construction, marketing and environmental science, to create database, technology watch and strategy.
Cyprus is the third largest island in the Mediterranean. Cyprus has been inhabited since the Neolithic period in history by different cultures. Stone and earthen materials are characteristics of Cyprus vernacular architecture and the Island is especially famous for its earthen traditional houses and villages.
A workshop will be organized on site which will cover the restoration of a local earthen building and the construction method of Alker (gypsum stabilized earthen material) where all the participants can take part. For more information visit the conference website: http://www.kerpic.org/2008/
Arches, Domes and Vaults
Arches, Domes and Vaults starts Monday, June 9. Anselmo Jaramillo (blog) instructs and leads construction of a 10- or 12-foot diameter adobe dome on a small adobe building to be built in Chimayo, NM, at Marisela’s. Dorm rooms available at the College in El Rito about 30 miles away. Camping in Anselmo’s fields a couple of miles from the worksite. Tuition costs about $150 for NM residents and $300 for non-residents. College admission, class registration, dorm arrangements through Donald Martinez, donmart@nnmc.edu, 505-581-4120 or call Quentin at 505-581-4156.
Natural Plaster and Floor Workshop
Natural Plaster and Floor Workshop takes place in LanderLand, Kingston, New Mexico June 28-29 with instruction on Earth Plaster, Lime Plaster, Earthen Floor and Natural Clay Paint(Aliz). Please come join then and learn the fundamentals of clay and lime for your natural home. Please check out http://www.LanderLand.com for more information. If you have any questions please feel free to contact Tom and Satomi Lander at 575-895-5029.

The result of nearly two decades of research, The Architecture of Yemen: From Yafi to Hadramut the first book to offer an in-depth investigation into the characteristic architecture of the southern and eastern towns of Yemen, which until the early 1990s were extremely difficult of access. The author’s first-hand research provides detailed insights into building design, techniques and methods that, though rich in tradition and accomplishment, are little known outside the region.
Refreshingly, the book moves out of the more familiar major cities into the hinterlands and explores areas that could be said to be the last strongholds of vernacular Arab architecture. The author, Salma Samar Damluji, was allowed to visit locations and sites previously closed or unfamiliar to architects and foreigners. As a result of this privileged access, the text and images combine to convey unique insights and viewpoints: those of the master builders and house owners who actually create and inhabit the buildings. In addition to approximately 700 colour images and architectural drawings, a unique glossary of over 900 terms complements the text.