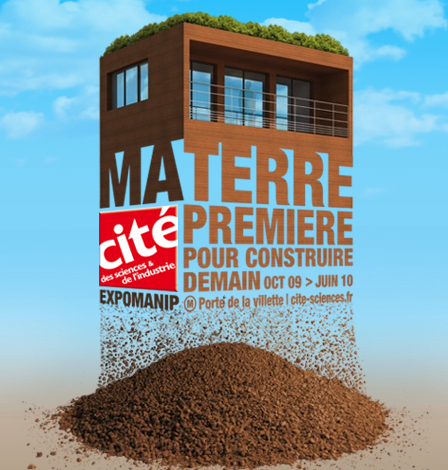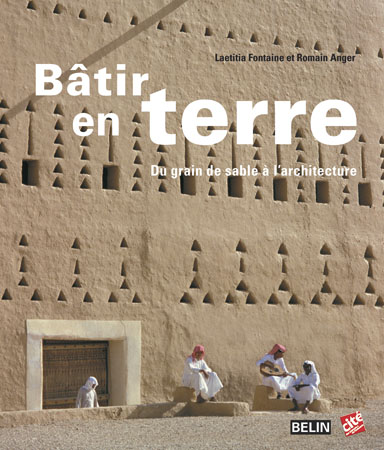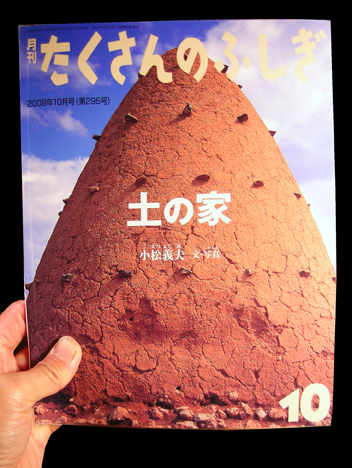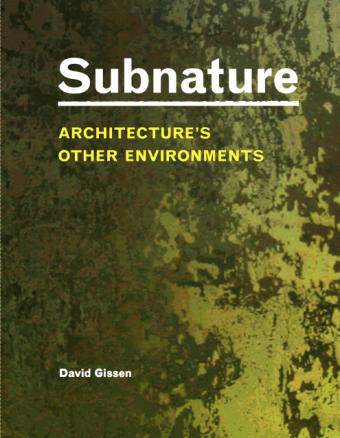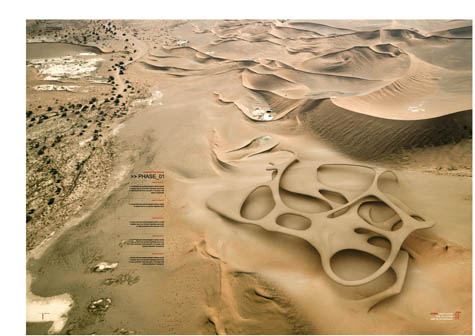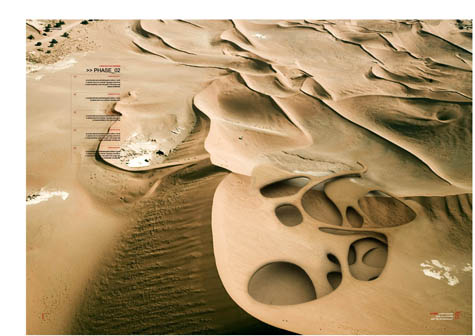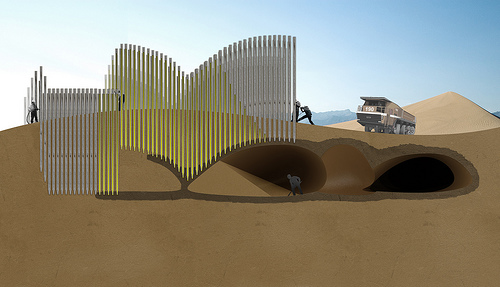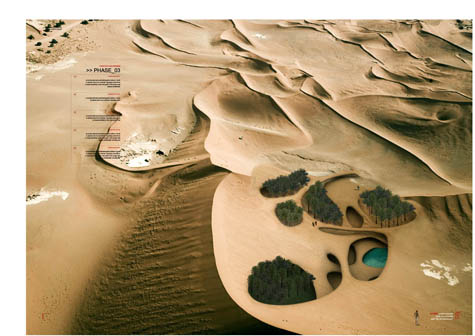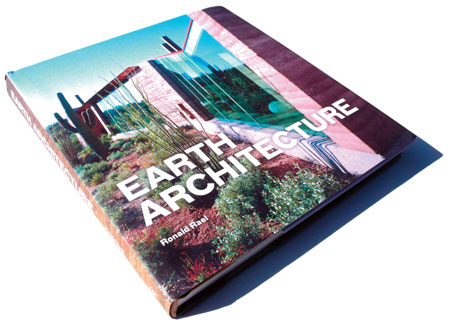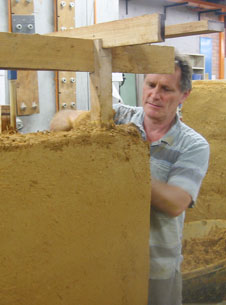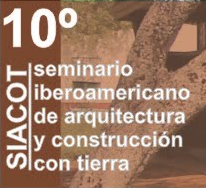
X Seminario Iberoamericano de Arquitectura y Construcción con Tierra Salto (Uruguay) del 8 al 13 de noviembre de 2010. Tematicas del seminario: Diseño contemporáneo de las arquitecturas de tierra, innovaciones en los componentes constructivos, capacitación y transferencia de las tecnologías y arquitectura de tierra en el contexto del desarrollo sostenible. Auquellos interesados en presentar un trabajo pueden enviar un resumen extendido del articulo de ponencia y/o el resumen de un póster gráfico, hasta el día 14 de mayo de 2010. Todos los resúmenes serán evaluados por la Comisión Científica. Más información del programa, cronograma, actividades e instructivos para la presentación de ponencias en www.siacoturuguay.blogspot.com
Organizan: Universidad de la República (UDELAR) – Regional Norte, Sede Salto (UDELAR)
Auspicia: PROTERRA
Apoyo institucional: Universidad Tecnológica Nacional (UTN – Argentina)
Adhieren: Centro Universitario de la Regional Este (CURE – UDELAR) – Fronterra – Celebratierra – Embajada de México en Uruguay – Intendencia de la Ciudad de Salto


