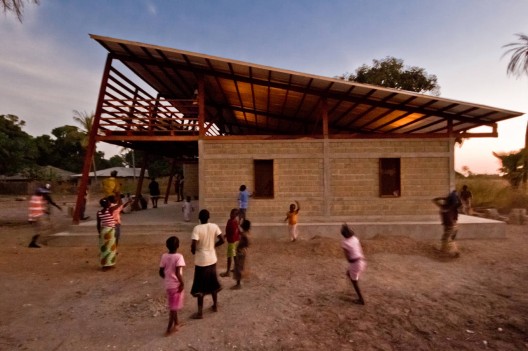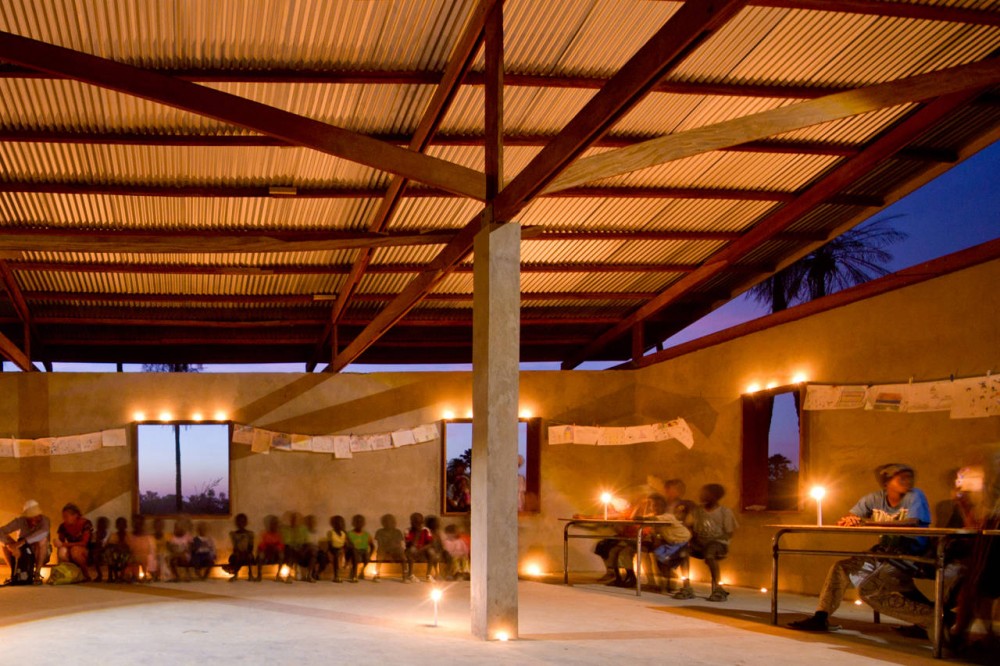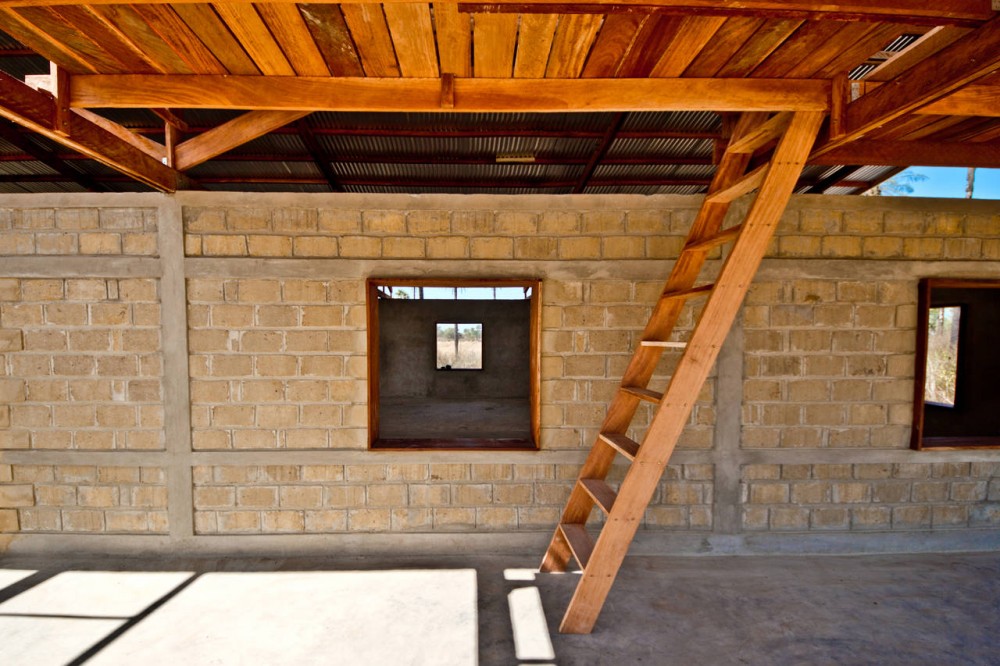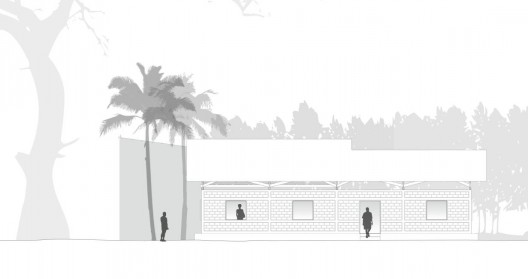
The Youth Center In Niafourang, designed by Project Niafourang (three architecture students at the Norwegian School of Science and Technology), was built in Niafourang, a small coastal village in the Casamance region of Senegal. The population of Niafourang is around 300 inhabitants and the village is very poor with a high unemployment rate.

The Youth Center in Niafourang contains a computer room/library and a larger multi-purpose room and hosts programs that create opportunities, jobs and development in the village. An important aspect of the project was to involve the local community in both the building and planning stages, in order to create a sense of ownership and pride in the resulting building.

The walls are built using blocks of compressed sand and a small amount of cement. The blocks were hand-pressed using a local machine with sand shoveled from a nearby ditch. Windows are positioned low on the walls with deep frames, so they can be used to sit in. Steel brackets were custom welded in a nearby village and hold the roof construction. The corrugated aluminum roof juts out beyond the walls to prevent rain from entering the building and creates shady areas to relax.

Underneath the protruding roof, a concrete belt surrounds the building creating a shady platform. The roof extends to include a second floor outside the walls of the multi-purpose room. The second floor is accessible by an outdoor ladder and functions as an extension of the library/computer room or the multi-purpose room. Angled wood planks serve as blinds, preventing both rain and direct sunlight.
[ More at ArchDaily]
