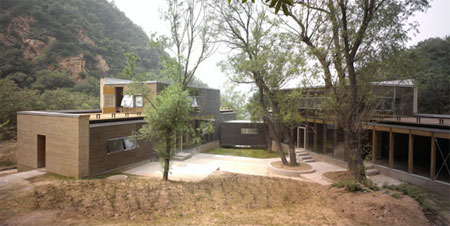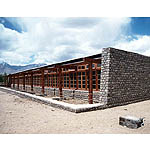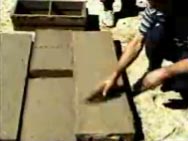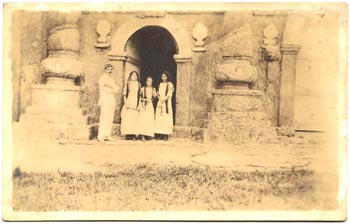The “Living in Earthen Cities – kerpic’05” congress is to be held at Istanbul Technical University , July 6-7 in Istanbul, Turkey. The focus of the congresses has evolved from quality of life in earthen architecture, environmental and health care, towards disaster prevention. The congress organizers hope that it will bring together the related disciplines of architects and engineers, on material, construction, marketing and environmental science, to create database, technology watch and strategy. The workshop will cover the entire construction activities of alker (gypsum stabilized earthen material), where all the participants can take part. Social and cultural program will offer interesting historical tour; distinguished dinner will welcome you on Bosphorus. Visit the Congress Website
Chinese Rural Architecture
The richly diverse vernacular architectural traditions of China are unrivaled in the world. No nation has as long an unbroken tradition and, with the dissolution of the former Soviet Union, none is as ethnically diverse. China, a nation of 56 nationalities living in disparate natural landscapes with widely varying climatic conditions, is certainly more varied in its housing patterns than is the case in single nations such as the United States or even in comparison with multi-national Europe. View a photo essay of Chinese Rural Architecture by Oliver Laude from ATLAS Magazine.
Auroville Building Center
The Auroville Earth Institute (AEI) was founded by the Government of India in 1989. The AEI aims to research, develop, promote and transfer earth-based technologies, which are cost and energy effective. These technologies are disseminated through training courses, seminars, workshops, publications and consultancy within and outside India. The main expertise is with Compressed Stabilised Earth Blocks (CSEB), but they also promote manual rammed earth and other earth based technologies
Split House

Located in the mountains of northern Beijing by the Great Wall, the Split House is designed by perhaps China’s most internationally acclaimed architect, Yung Ho Chang of Beijing’s first private architecture practice, Atelier Feichang Jianzhu. The house is split in the middle to bring in the scenery. A courtyard, or outdoor living area, is enclosed by the mountains on one side and the house, with its two split halves, on the other. The line between the natural landscape and manmade architecture is thus blurred. The angle between the two halves can be adjusted to fit the house onto various hill sites. The structure is made of laminated wood with rammed earth walls, which is well insulated with minimum environmental impact.
Arup Engineers Mud Brick

Architecture Week reports that since 1997, engineers and architects from Arup and Arup Associates in London have been working with the Ladakhi Buddhist community, in Ladakh, India, and the United Kingdom-based charity, the Drupka Trust, to design and build a self-sustaining community using a combination of traditional and modern building methods and materials.
Laurie Baker
Laurie Baker’s architectural career began as a student at Birmingham University. However, his blossoming professional practice, only a year old, was cut short when World War II erupted in Europe. As a conscientious objector, Baker enlisted in the Friends’ Ambulance Unit and served as a medical technician in China and Burma. Read more in the essay, Of Mud and Men: Architecture as a Political Act
«atalhˆyuk Video

Local workers make mud bricks, dry them in the sun, and shape them into the walls of the experimental neolithic house. Watch the streaming video. The video is part of an archeological study of «atalhˆyuk, a Neolithic town from 9,000 years ago, located in modern-day Turkey. «atalhˆyuk means ‘forked mound’ and refers to the site’s east and west mounds, which formed as centuries of townspeople tore down and rebuilt the settlement’s mud-brick houses. No one knows what the townspeople called their home 9,000 years ago.
The Gaiapolis Foundation
The Gaiapolis Foundation, in Sofia, Bulgaria, is a non-profit non-government organization who address the investigation, dissemination, and application of different earthen building technologies (adobe, rammed earth and cob) for the construction of social housing.
Filipino Adobe

Photo of four people posing infront of a Spanish Colonial era adobe Paoay Church in Ilocos Norte, Philippines. c.1910.
