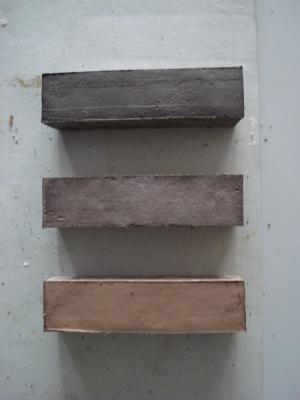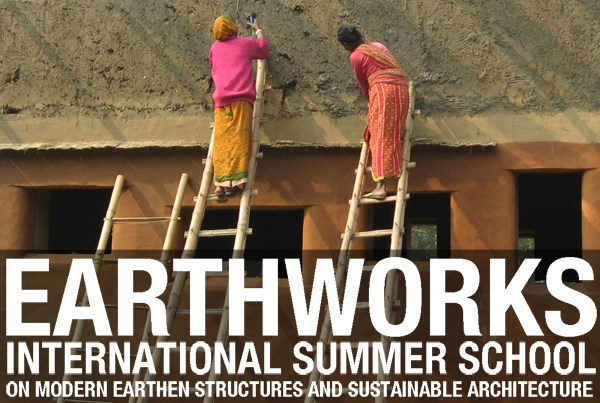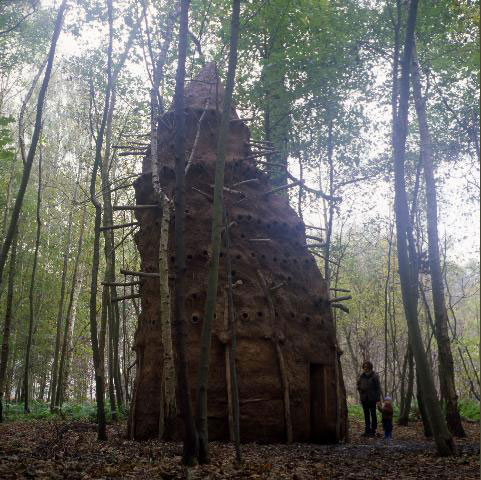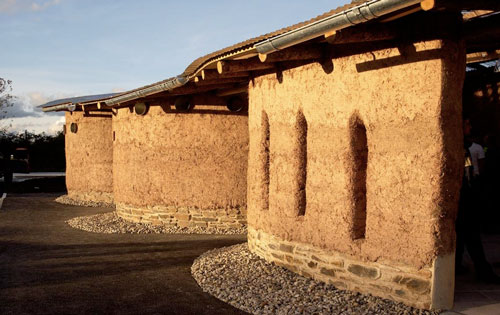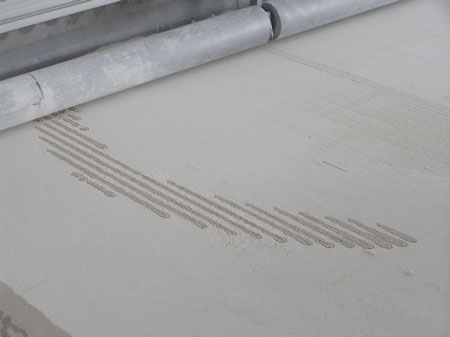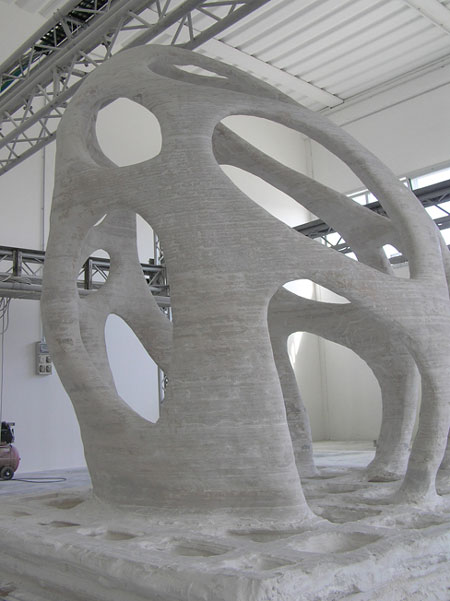The Centro di Documentazione sulle Case di Terra is hosting the 9th International Earth Architecture Photography Competition with the theme “Le case di terra paesaggio di architettura”.
CALENDAR:
Entry deadline: 30/06/2010
Judges meeting: 07/08/2010
Announcement of results: 31/08/2010 on the Internet page: www.casediterra.it
Works exhibition: dal/from 18/09/2010 al/to 30/09/2010 presso il / in the CED Terra Casalincontrada
Opening: 18/09/2010
Prize-giving: 18/09/2010
JURY:
President of jury:
Mr Maurizio Morandi – University of Firenze
Jury
Mrs Concetta Di Luzio – Mayor of Casalincontrada
Mrs Stefania Giardinelli – Terrae onlus Association
Mrs Gaia Bollini – Città della terra cruda National Association
Mr Gianni Ortolano – Member of Fotoclub Chieti
TEMPORARY JUDGES:
Mr Gabriele Esposito – Associazione Terrae onlus
Mrs Caterina Buccione – Associazione Terrae onlus
PRIZES: FIXED SUBJECT: “RAW EARTH ARCHITECTURAL STRUCTURES” One single section: B/W and Colour
1° Classificato/1st prize winner: Euro 515,00
2° Classificato/2nd prize winner: Euro 260,00
3° Classificato/3rd prize winner: Euro 130,00
To the five outstanding photographs: a book on earthen architecture
SPECIAL PRIZES
– To the best photograph on new earthen architectural structures;
– To the best photograph on earthen architectural structures in the Abruzzo Region;
– To the best photo of earthen architecture in Italy;
– To the best photo of earthen architecture in the world;
– Special prizes for schools.
PRESENTATION
The 9th International Photo Competition on “Earthen architectures: landscapes of architectures” is an initiative of the Municipality of Casalincontrada, in the Italian province of Chieti and the Documentation Centre on Earth Architectures, Terrae onlus Association The “rediscovery” of the knowledge linked to earthen architecture recomposed in images, like tiles of a mosaic made of people, things, material and places. Images that could be interpreted as “surviving structures” or “new scenarios”, as well as architectures of the territory, memories and situations.
For more information visit the competition website.
