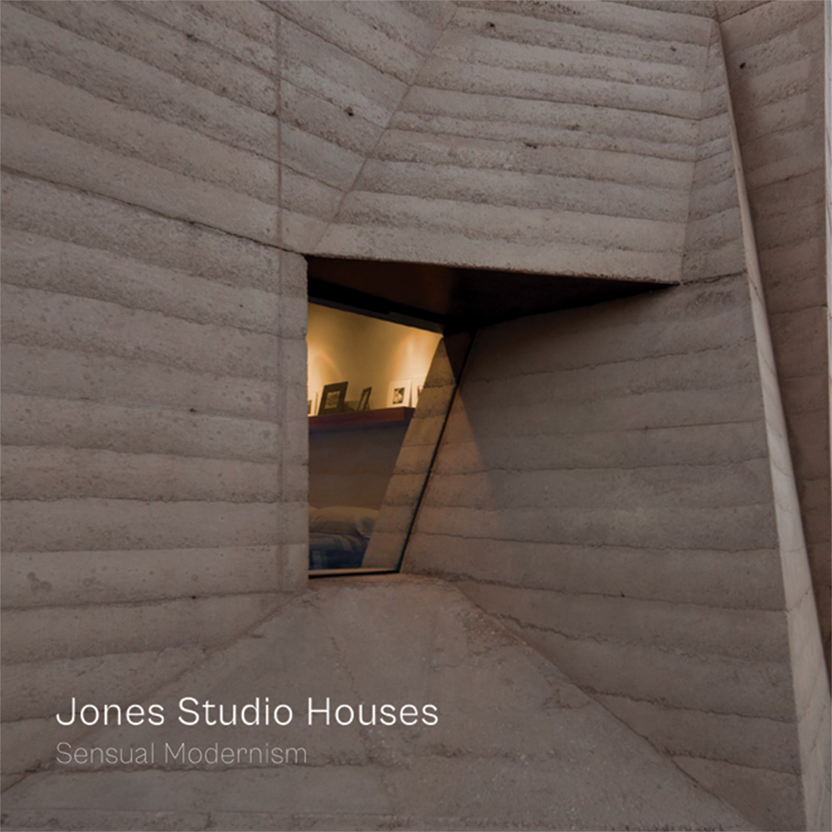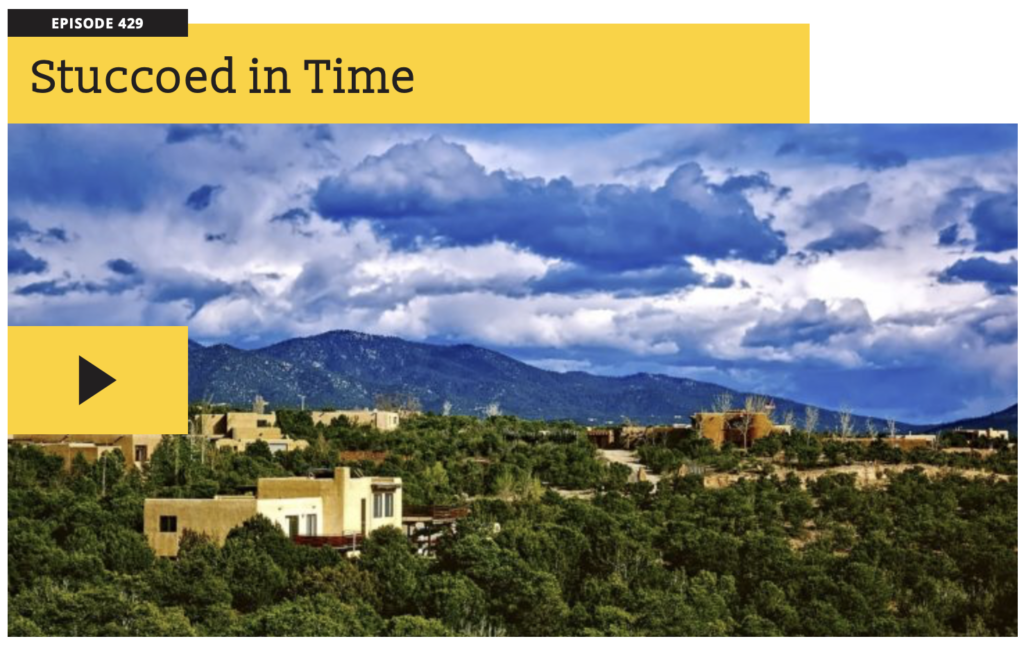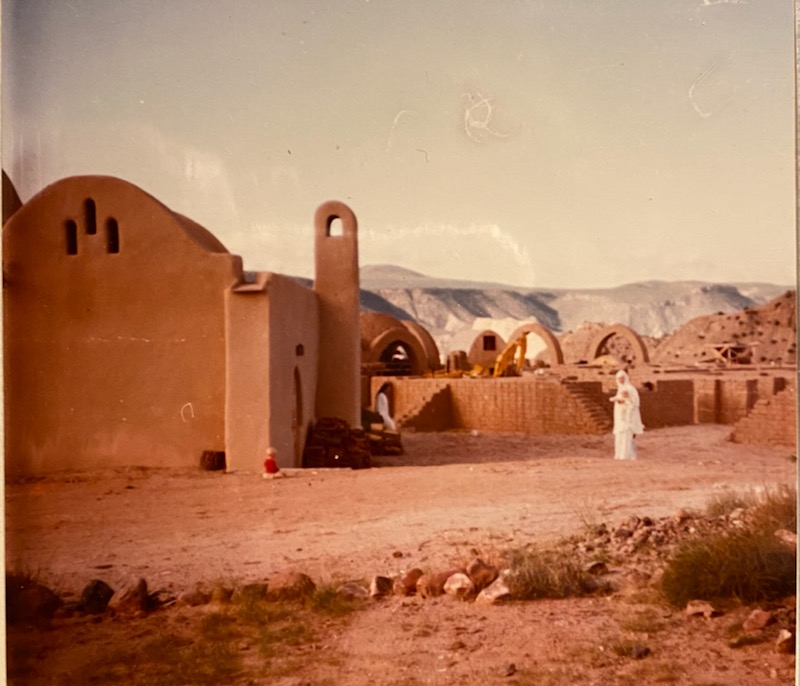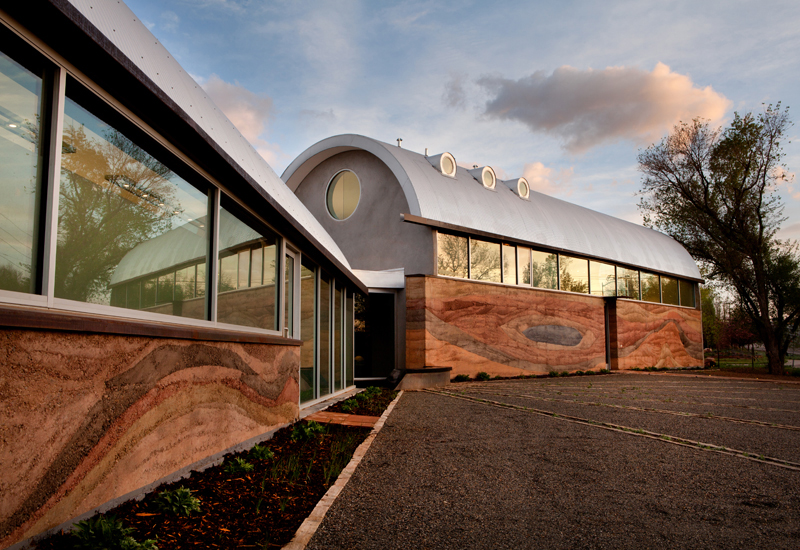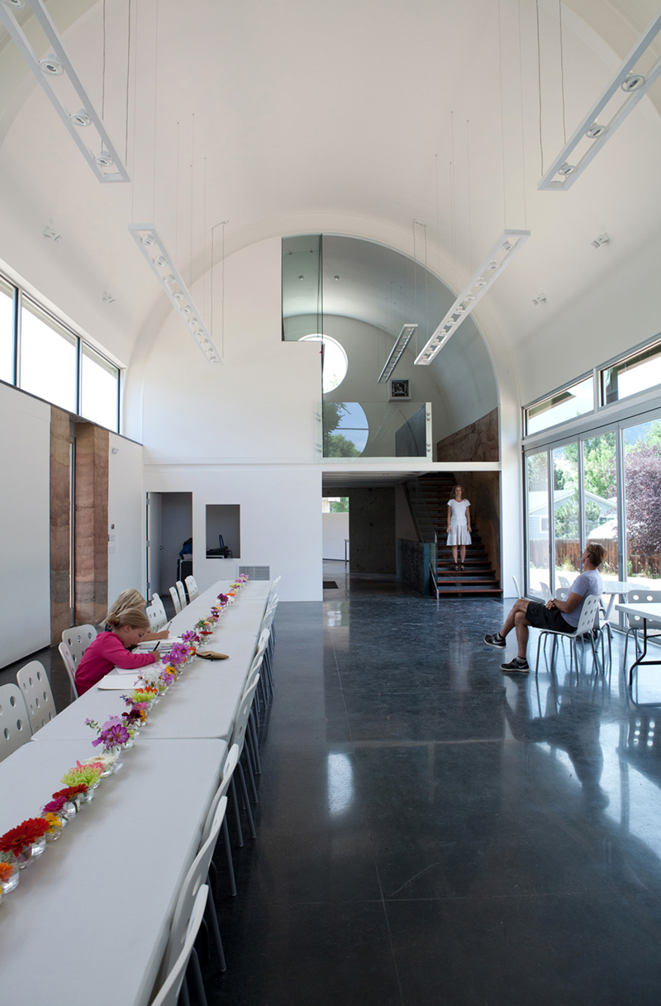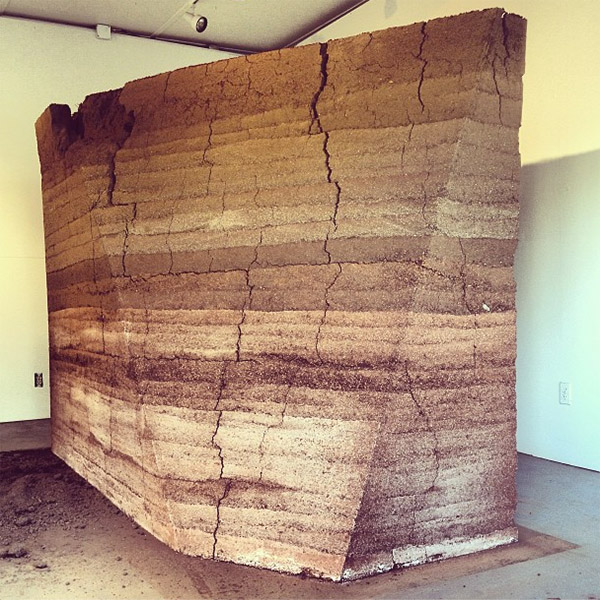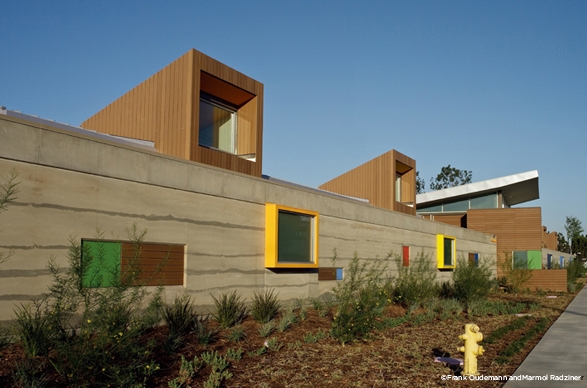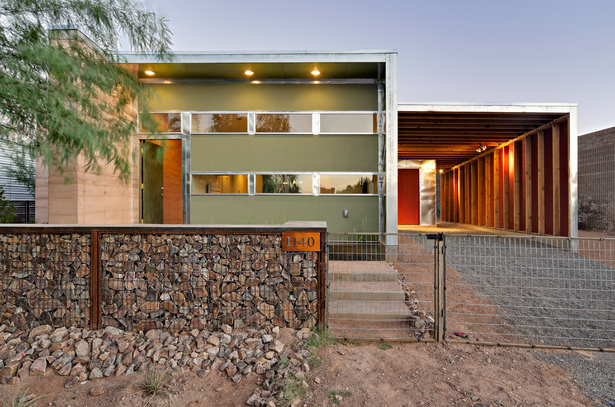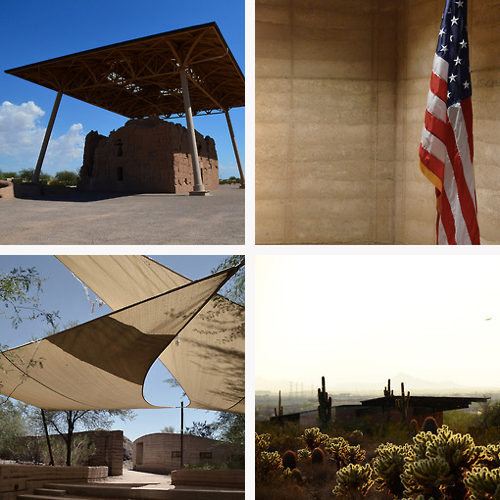Jones Studio Homes: Sensual Modernism is a self-imposed limited look at the 40-year-plus career of Eddie Jones. Almost unheard of outside the southwest United States, Jones has quietly accumulated a body of work ranging beyond residential design to include major federal projects impacting the edges of America… to be featured in a soon to be published monograph!
Supported by Aaron Betsky’s insightful forward, plus an enlightening interview with Vladimir Belogolovsky, and comments from many of his famous colleagues, Jones summarizes his lifelong dance with architecture through the personal stories embedded in each house. Refusing to repeat himself, the work tests the reality of gravity on a diverse spectrum of interpretive vernacular responses to climate, landscape and function. Although designed by the same hand, the forms vary as much as the choice of materials. Rammed earth, concrete, wood and metal are explored together and separately yet remain subordinate to Jones’ fascination with glass.
Utilizing photographs, hand-drawings and first-person accounts, the motivations and joy of being an architect are expressed by an exceptional whole informed by many ordinary parts.

