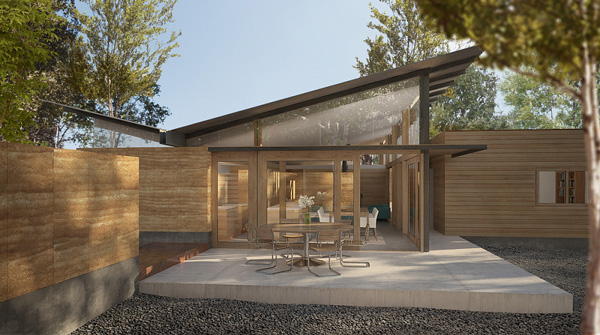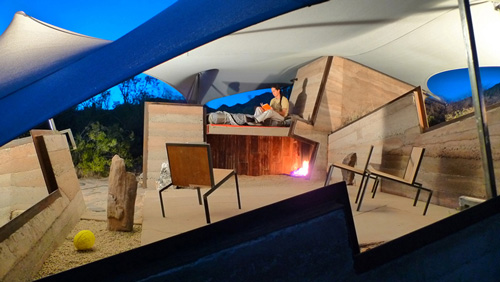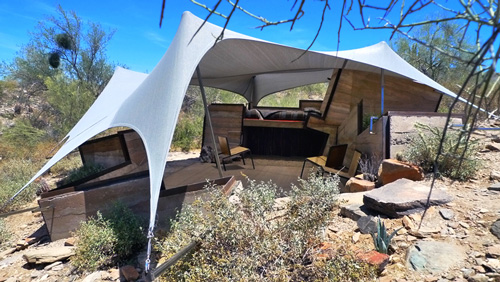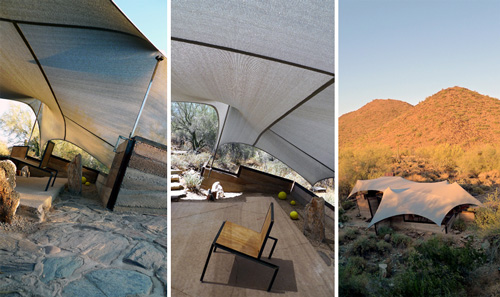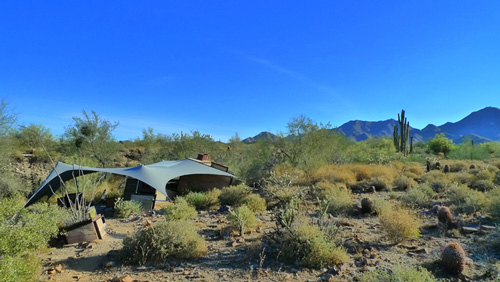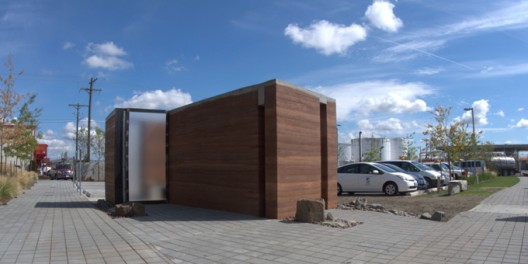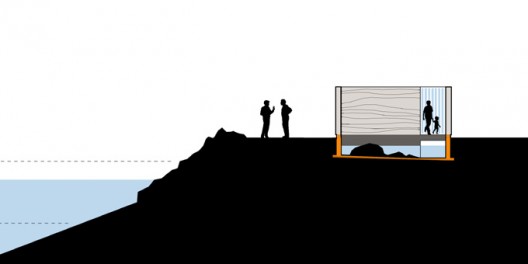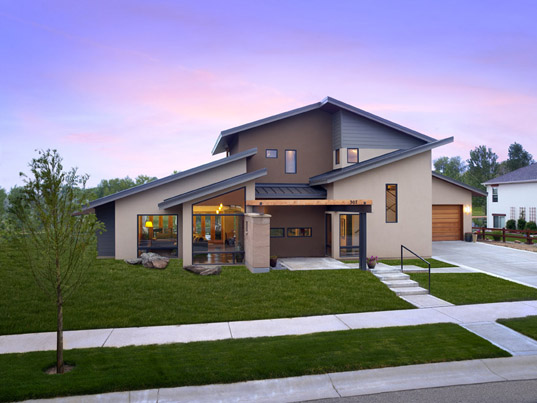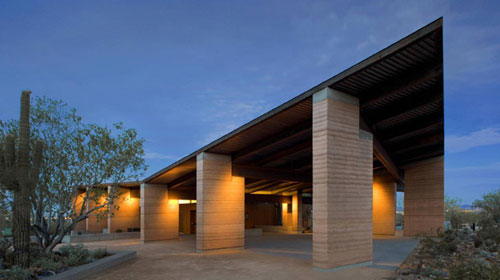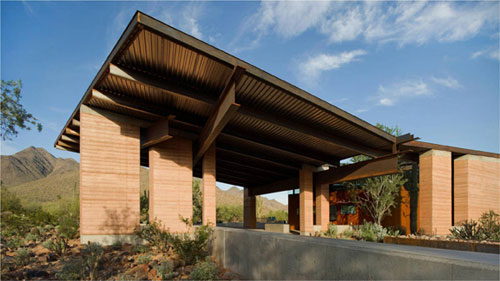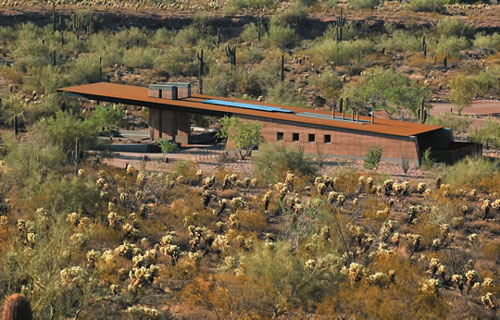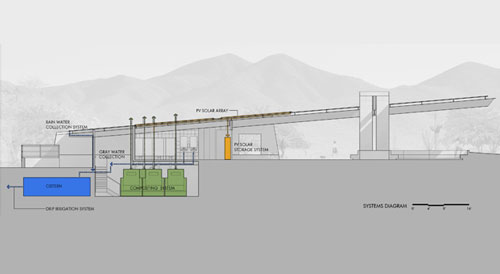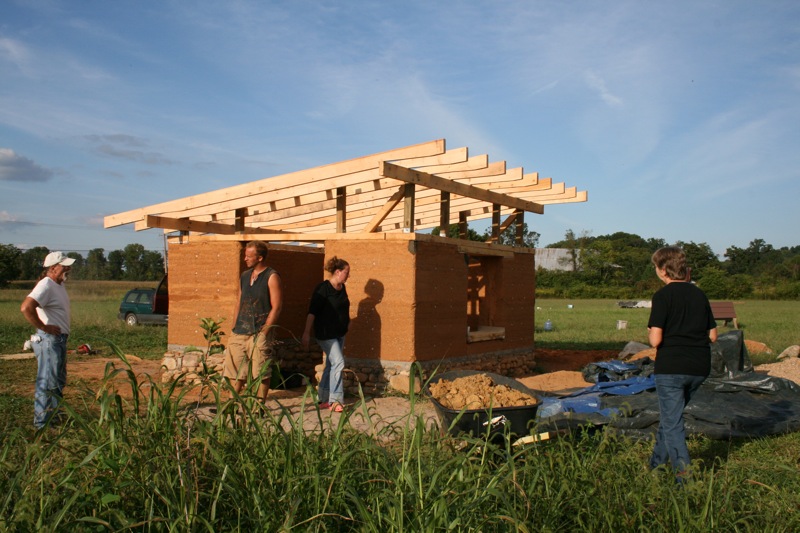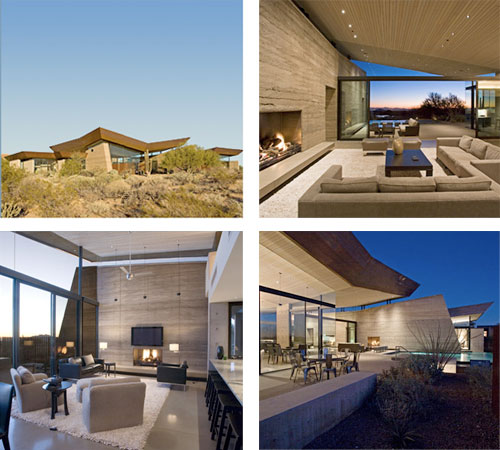The Adobe Alliance is hosting a Nubian Vault Workshop March 6th through 13th. Participants will be introduced to the craft of building a Nubian vault using small bricks measuring 10″x7″x1.5″. Hands-on teaching and theory are offered in English and Spanish by Instructor Stevan de la Rosa of Baja California. Simone Swan teaches design, history and gladly discusses in English and French, experiences in earth architecture based on her apprenticeship in Egypt with architect Hassan Fathy (1900-1989). Workshops are limited to 10 participants. There will be three Intern positions for hard working individuals who would like to immerse themselves deeper in the knowledge of woodless construction. Internship runs from March 1st until March 22nd.
Workshop fees for students run $600 paid by February 5th, and $650 thereafter. This includes instruction, materials, and lunches for the duration of the workshop. On site camping with minimal facilities is $3.00 per person per night. For more information about the workshop and to register, write to stevan81@gmail.com and visit our webpage. An early, non-refundable deposit of $200 to the non-profit Adobe Alliance, Inc., allows us to reserve a slot for each student, thus helping to cover in advance the expenses of preparatory work.
Information on lodging, meals and directions is posted on the website www.adobealliance.org. The Adobe Alliance, Inc., continues its curriculum of adobe design and building thanks to funding made by believers in the future of earth architecture as a healthy and structurally sound material for living. Donations are needed for running our program and are eminently appreciated.

