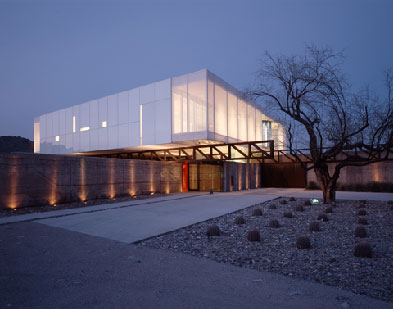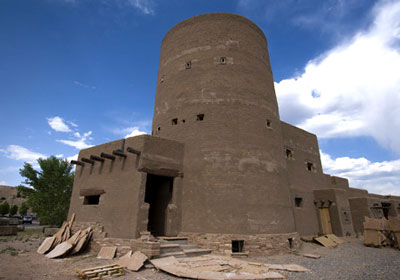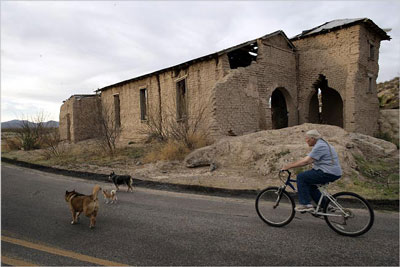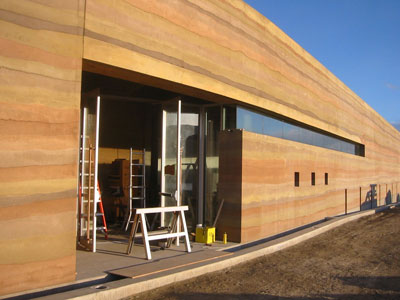VI SEMINARIO IBEROAMERICANO DE CONSTRUCCIÓN CON DE TIERRA
3ª semana septiembre 2007
organizan:
– UNIVERSIDAD AUTÓNOMA DE TAMAULIPAS
– FACULTAD DE ARQUITECTURA, DISEÑO Y URBANISMO
Tampico. Tamaulipas. México
– UNIVERSIDAD AUTÓNOMA METROPOLITANA UNIDAD XOCHIMILCO.
auspician:
– FONDOS MIXTOS CONACYT – TAMAULIPAS.
– CONSEJO TAMAULIPECO DE CIENCIA Y TECNOLOGÍA.
– INSTITUTO NACIONAL DE ANTROPOLOGÍA E HISTORIA
– INSTITUO TAMAULIPECO DE LA VIVIENDA Y EL URBANISMO
adhieren:
– RED IBEROAMERICANA PROTERRA
– COLEGIO DE ARQUITECTOS DEL SUR DE TAMAULIPAS, A.C.
– ICOMOS MEXICANO, AC
COSTO:
Costo hasta antes del 31 de agosto de $ 500.00 (extranjeros $ 45.00 Dólares).
Costo después del 31 de agosto de $ 550.00 (extranjeros $ 48.00 Dólares)
Costo alumnos $ 150.00 FADU
INSTRUCTIVO PARA PRESENTACIÓN DE PONENCIAS:
DESARROLLO DE LA PONENCIA definitiva.
FECHA LÍMITE DE PRESENTACIÓN:
31 de julio 2007.
El Artículo.
El artículo deberá contener material de investigación y deberá ser inédito. La duración de la exposición de la ponencia será de 20 minutos máximo.
La extensión del artículo tendrá un mínimo de 7 páginas y un máximo de 10 páginas. Los trabajos recibidos serán examinados por el Comité Editorial, cuyas evaluaciones serán tomadas en cuenta para decidir la publicación. El consejo de redacción podrá solicitar aclaraciones o modificaciones de los originales.
El Formato.
La ponencia estará redactada en procesador de textos Word para Windows con letra Arial. El título destacará al principio del artículo, centrado, con 10 pts, en negrita y mayúsculas. El autor se destacará después del título, centrado, con 10 pts, en negrita, en mayúsculas y minúsculas.
Después del nombre del autor, como pie de página indicada con un asterisco, se incluirá el Curriculum Vitae del autor(es), máximo 6 renglones, con letra de 8 pts. Deberá incluir dirección electrónica y teléfono, situación académica o laboral, y nombre de la institución a la que presta su servicio.
La redacción de texto será en letra de 10 pts, en dos columnas y con sangría al comienzo de cada uno de los párrafos.
La Bibliografía.
Deberá presentarse en tres columnas; en la primera el autor(es), en la segunda el año de publicación, en la tercera el TITULO con mayúsculas y en negrita, la editorial, la ciudad, el número de páginas .
El Idioma.
Los trabajos deberán entregarse preferentemente en lengua española (castellano). Eventualmente podrán ser entregados en inglés, francés, portugués o cualquier lengua iberoamericana. Las notas del artículo irán al final y tendrán numeración consecutiva. Las páginas estarán enumeradas correlativamente, incluyendo las notas.
Imágenes gráficas y fotografías.
Las imágenes gráficas o fotografías deberán enviarse en formato JPG. Las fotografías deben ser de la mejor calidad para evitar pérdida de detalles en la reproducción a 200 dpi . Preferiblemente en blanco y negro. Deberá indicarse claramente en el texto el lugar donde va la imagen, mapa, gráficos o fotografías.
Temáticas:
1. El presente de la arquitectura en tierra; creatividad y sustentabilidad.
2. La construcción con tierra. El estado del arte en problemas críticos
4. Investigación y desarrollo tecnológico
5. Patrimonio edificado: Investigación y intervención
6. Proyectos de vivienda social, individual y prototipos
7. Educación, formación y Capacitación
EXPOSICIÓN DE POSTERS
Durante el Congreso realizaremos una exposición de posters; invitamos a las personas que participan con ponencias a exponer su trabajo a través de un poster con la siguiente diagramación:
Tamaño: 60 cms. horizontal
90 cms. vertical
Título superior en horizontal:
VI SEMINARIO IBEROAMERICANO DE COSTRUCCIÓN CON TIERRA
PROGRAMA ˆ TAMPICO ˆ MÉXICO
Miércoles 19 de septiembre de 2007
8:00 – 8:30 Acreditaciones
8:30 – 9:30 Inauguración del Congreso
GRUPO 1: Normas Para selección de suelos
9:30-10:30 Conferencia Magistral
10:30-12:00 Ponencias
14:00-15:00 Ponencia
15:00-17:00 Ponencias
Jueves 20 de septiembre 2007
GRUPO 2: Normas para Construcción con tierra actual
8:00 – 9:00 Conferencia Magistral
9:00 ˆ 12:00 Ponencias
14:00-15:00 Ponencias
15:00-17:00 Ponencias
Viernes 21 de septiembre 2007
8:00-8:30 Conformación de mesas de trabajo.
8:30-14:00 Mesas de trabajo
14:00-17:30 Entrega de anteproyecto de normas
17:30-19:00 DEBATE FINAL Y CONCLUSIONES.
Sábado 22 de septiembre 2007
8:30-12:00 Taller de capacitación y transferencia tecnológica
12:00-14:00 Almuerzo – llevar cada uno su almuerzo para compartir
14:00-16:00 Continuación taller
16:00-17:00 Entrega de certificados de asistencia y publicación del Seminario.




