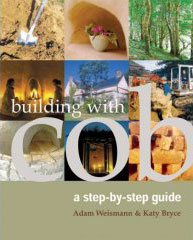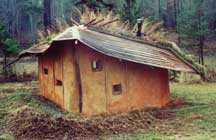
The Gaudet House c. 1830, Lutcher, Louisiana
Bousillage, or bouzillage, a hybrid mud brick/cob/wattle and daub technique is a mixture of clay and Spanish moss or clay and grass that is used as a plaster to fill the spaces between structural framing and particularly found in French Vernacular architecture of Louisiana of the early 1700s. A series of wood bars (barreaux), set between the posts, helped to hold the plaster in place. Bousillage, molded into bricks, was also used as infilling between posts; then called briquette-entre-poteaux. The bousillage formed a solid mud wall that was plastered and then painted. The bousillage also formed a very effective insulation.

French Acadienne house in Lyon, France
The tradition was brought to New Orleans from France by the Acadienne (Cajun). The technique also has Naive American influences. This paper describes how “When the French built in Louisiana, their earliest houses (maison) were of this frame structure, but with the post in the ground (poteaux en terre). Sometimes the post were placed close together palisade fashion (cabane). This was a technique used by local Indians. The Indians infilled the cracks between the posts with a mixture of mud and retted Spanish moss. The French did likewise and called this mixture “bousillage”. The first framed structures were covered with horizontal cypress boards (madriers). The roof (couverture) frame was finished with cypress bark, shakes, boards, or palmetto thatch. All of these earliest structures had dirt floors and were usually only one room deep and two rooms wide separated by a fireplace.”
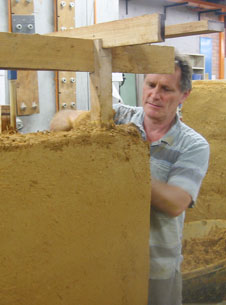

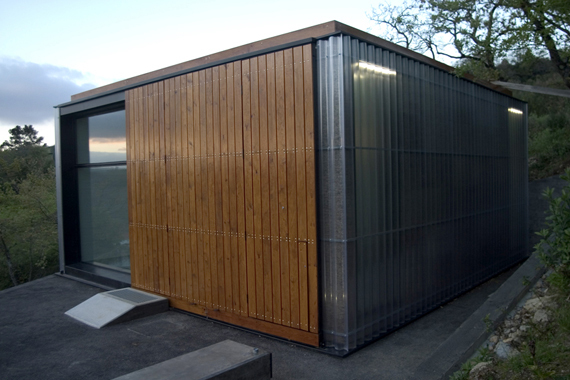
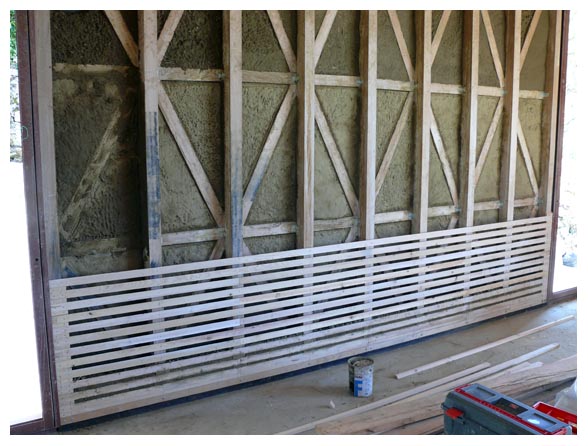
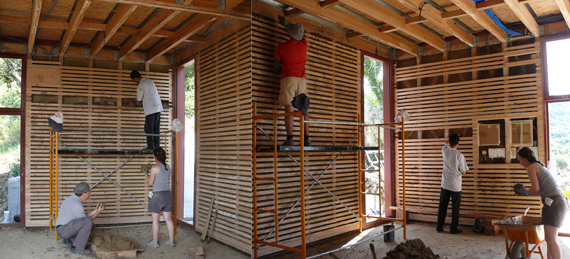
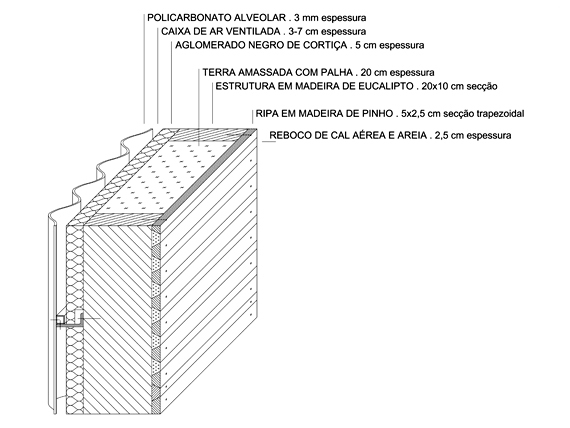 Casa em Arruda Dos Vinhos construction website.
Casa em Arruda Dos Vinhos construction website.

