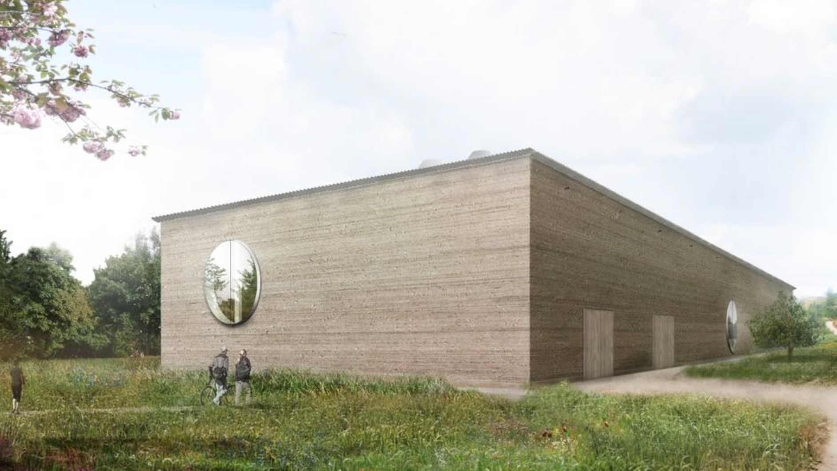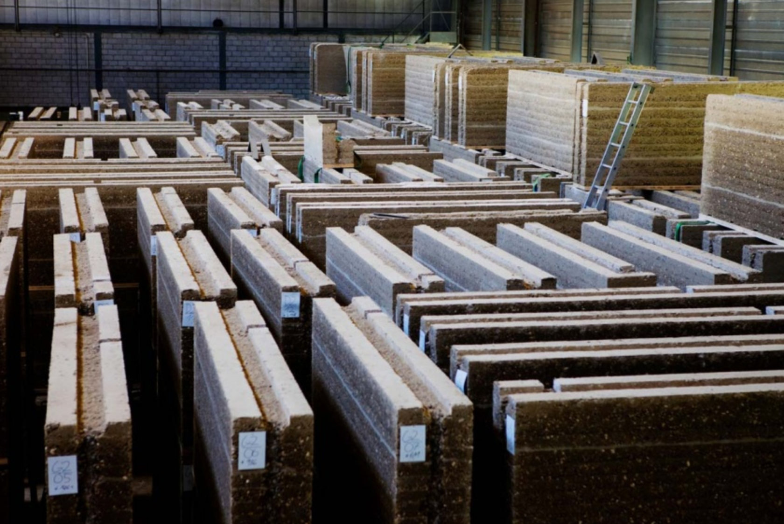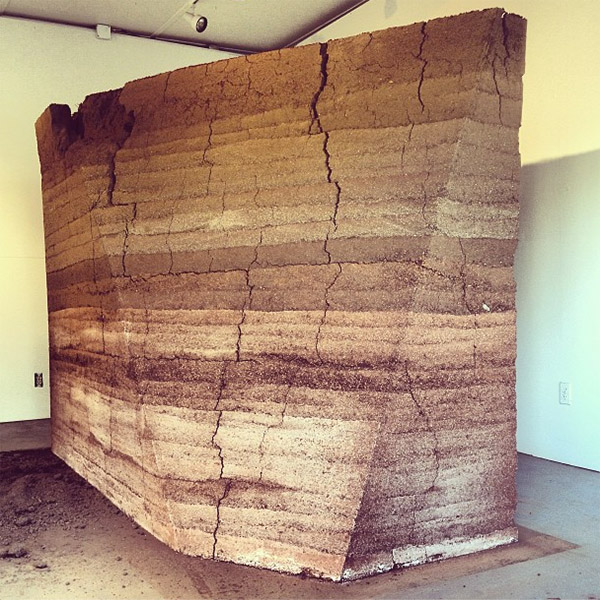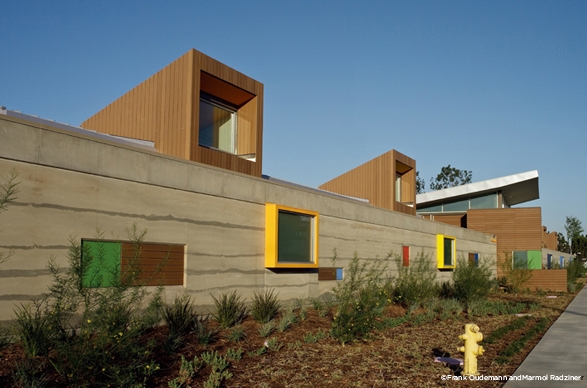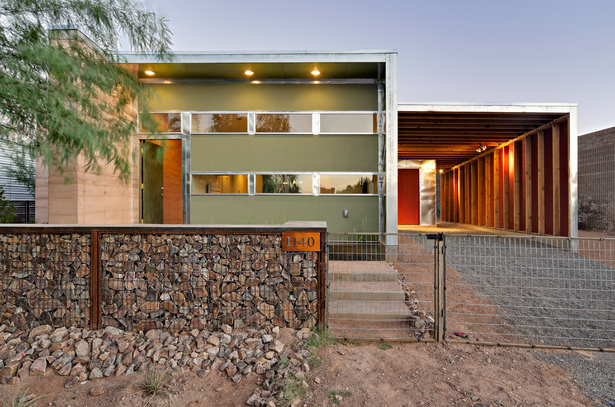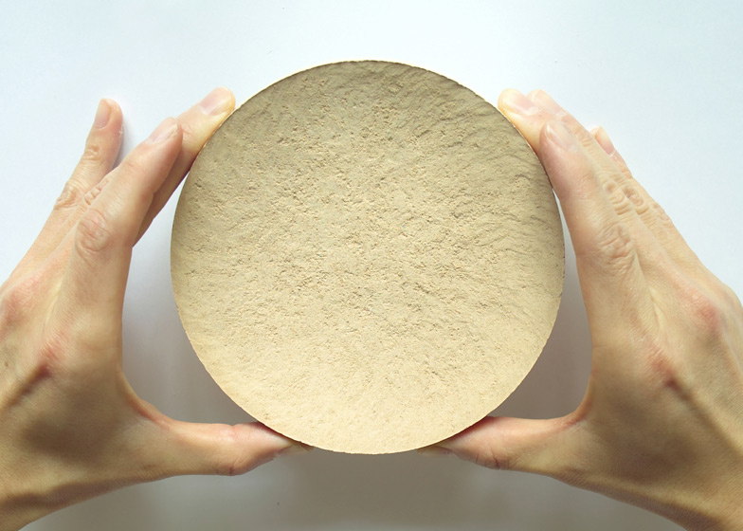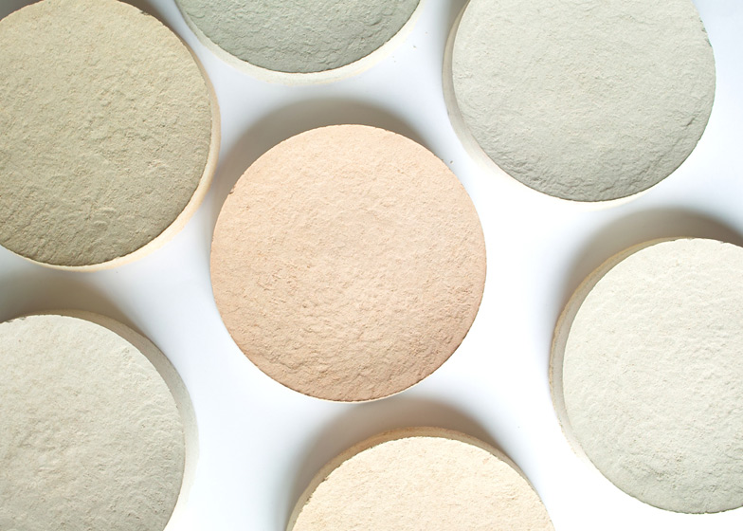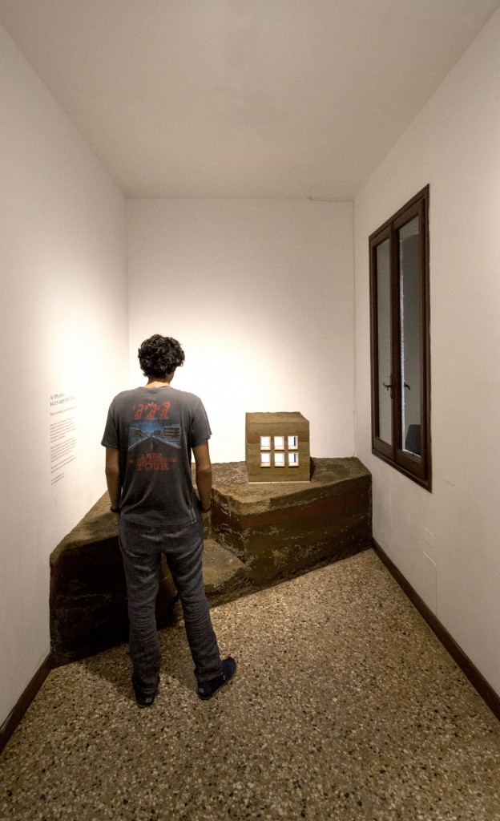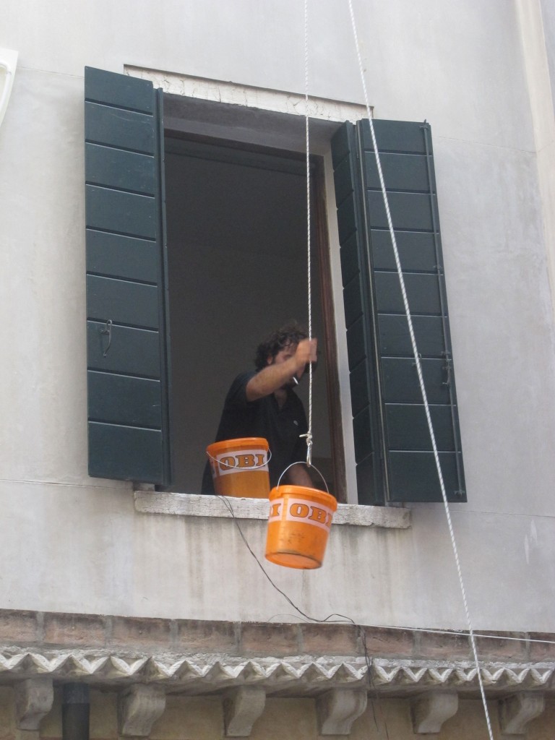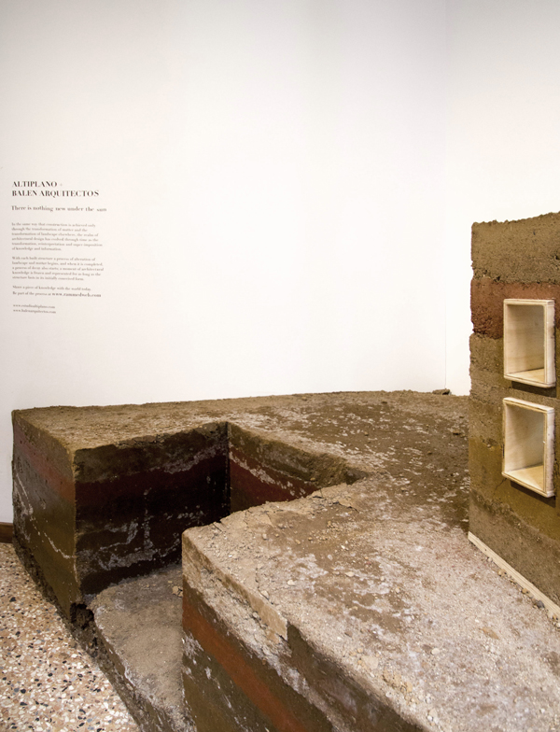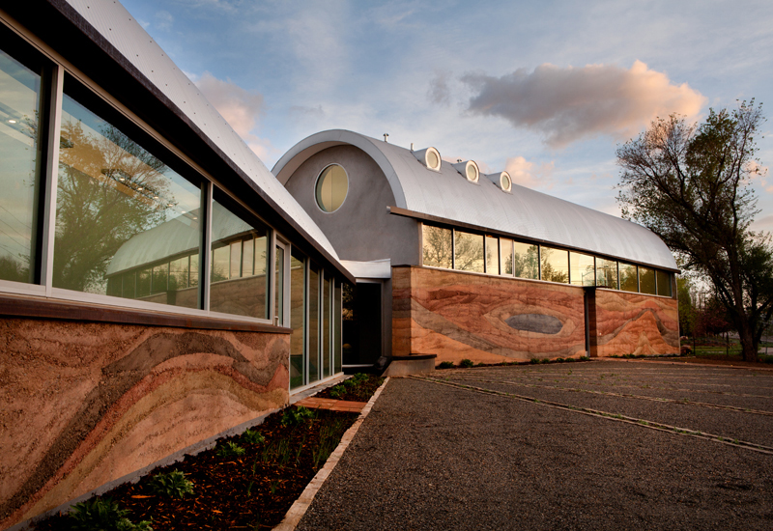
This Earth-inspired project by Tres Birds Workshop is a 7,000 sf private artist’s residency that uses 100% renewable resources, demonstrating fossil-free potential of the built environment. Four vertical geothermal wells were installed to transfer the Earth’s energy to the building’s heating and cooling system. A solar electric roof on the carport generates energy for interior LED lighting and electricity. To test the energy efficiency of the structure, a Home Energy Rating System (HERS) was performed, ranking it in the 74th percentile and exceeding code requirements by three times.
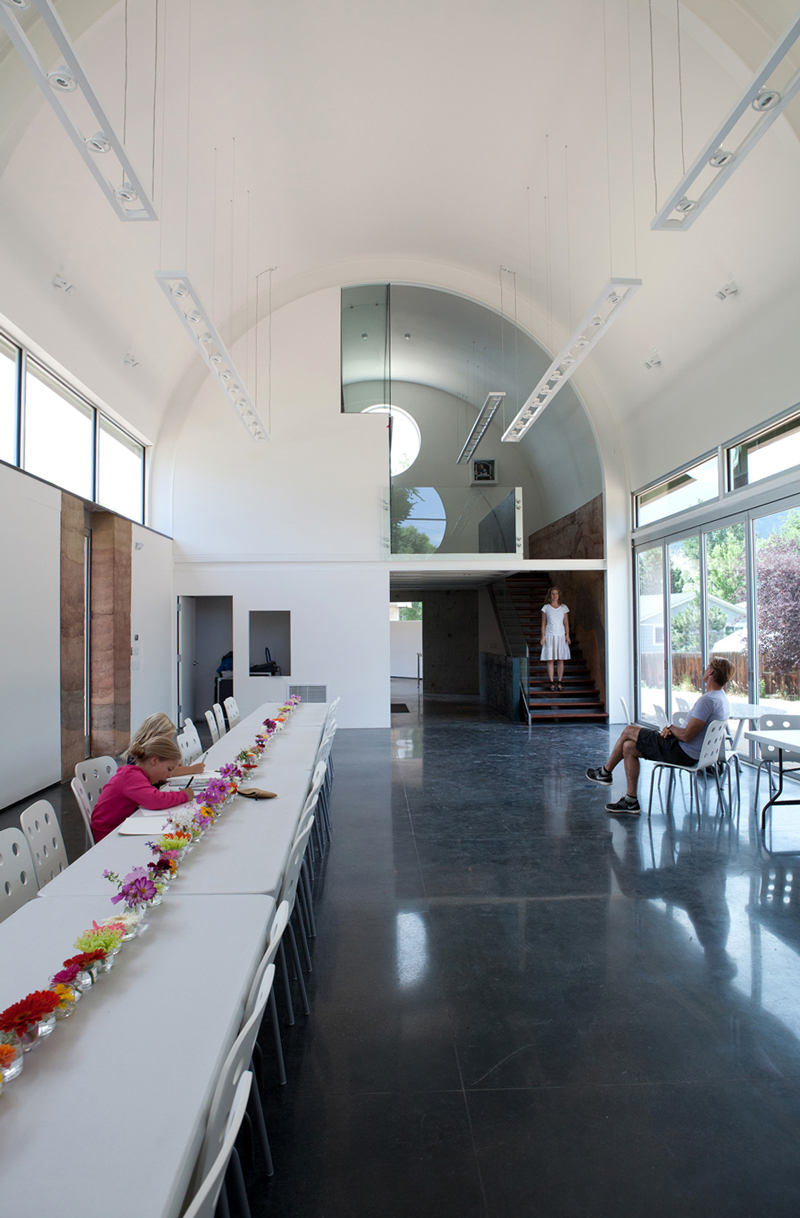
The structure was built using 200 tons of rammed Earth, a composite of regional dirt and pigments, compressed into 30” thick walls. This adds significant thermal mass to the building’s whole, optimal for temperature regulation. Bearing the structural load, these dense walls allow the space to exist free from obstructions, ideal for a simplified interior and exhibiting artwork.
More information at tresbirds.com/SWOON

