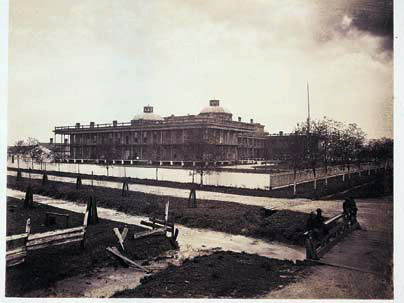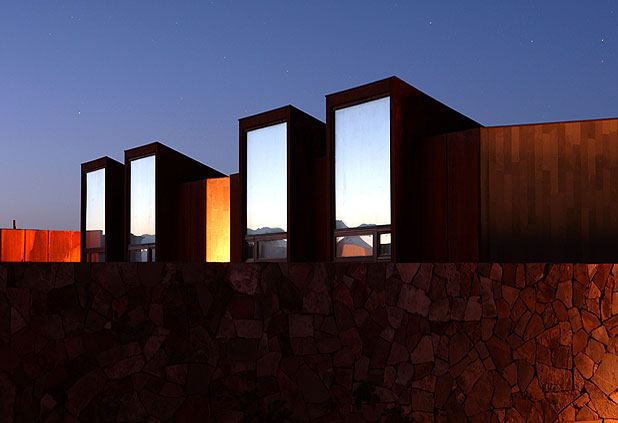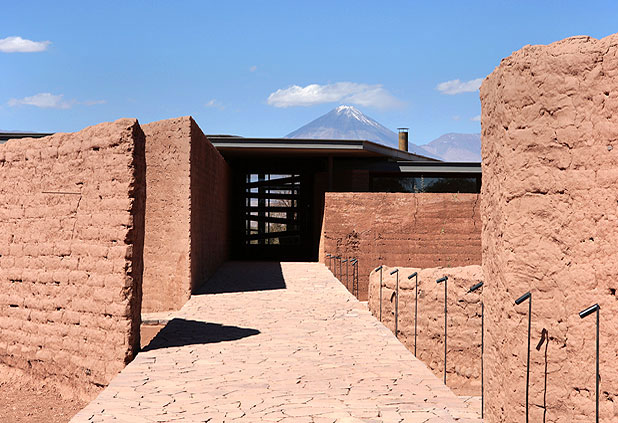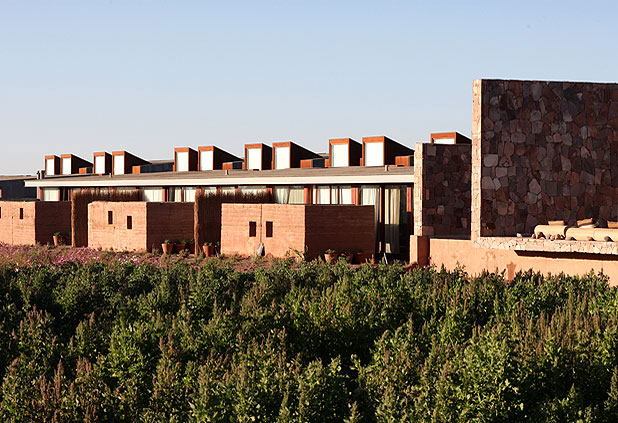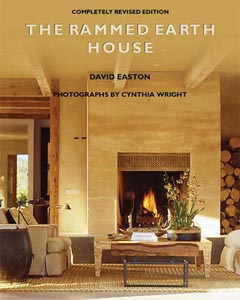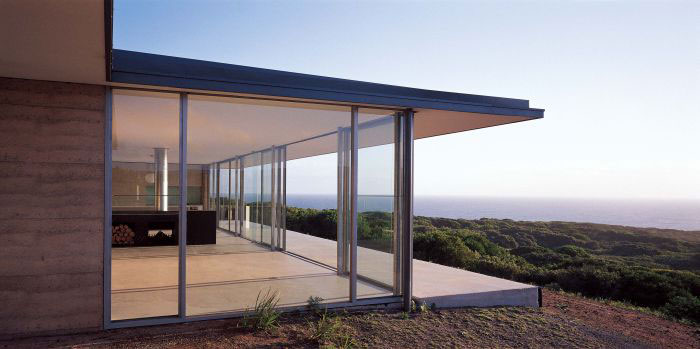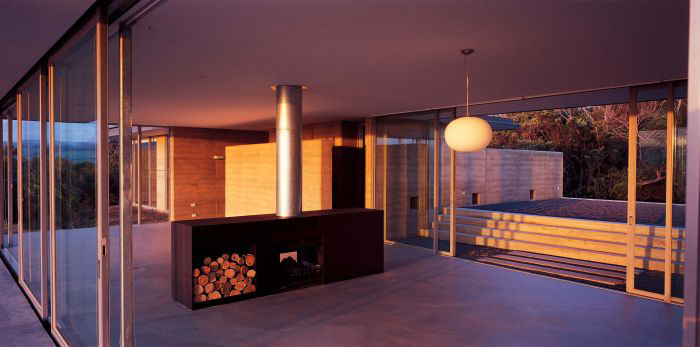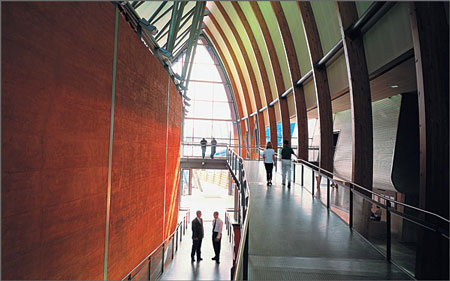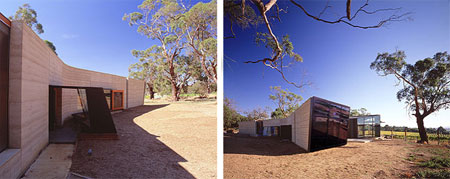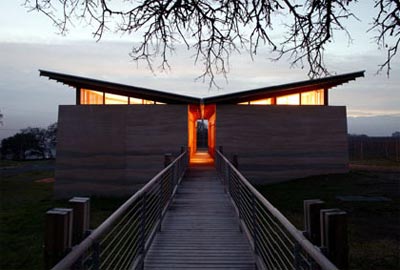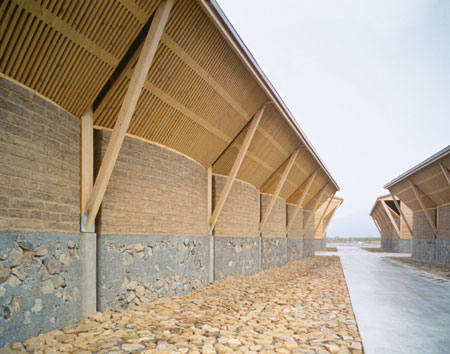Wikipedia notes:
“The Chinese were already familiar with the techniques of wall-building by the time of the Spring and Autumn Period, which began around the 8th century BC. During the Warring States Period from the 5th century BC to 221 BC, the states of Qi, Yan and Zhao all constructed extensive fortifications to defend their own borders. Built to withstand the attack of small arms such as swords and spears, these walls were made mostly by stamping earth and gravel between board frames.”
Is the Great Wall the oldest mud brick building in the world? If not, what is?
This article states:
“The year 2000 was to see the discovery in Lianyungang, Jiangsu Province of a township site of the Longshan Culture (c.2310-1810 BC). With its double encircling walls this find is further confirmation that the history of city building in antiquity can be traced back in China to the late Neolithic Age. The Longshan Culture is characterized by its burnished black pottery, examples of which were first unearthed in Longshan, Shandong Province in 1928. The Lianyungang site offers an insight into ancient building techniques through its finds of rammed earth foundations.”
Is this the oldest historical evidence of rammed earth? If not, how long has rammed earth been in use?
Start a discussion in the comments section below.


