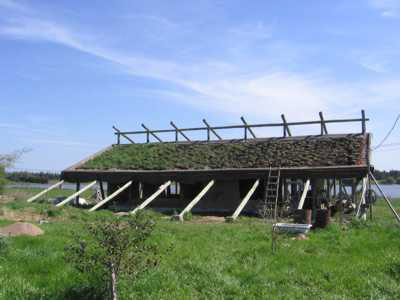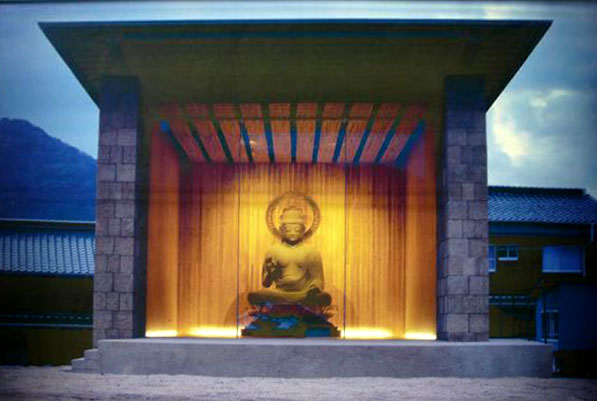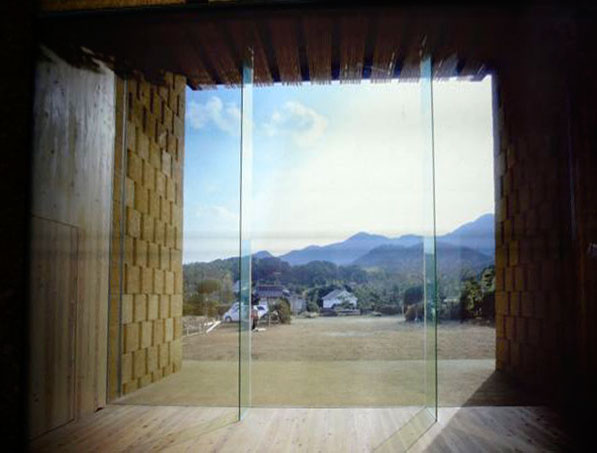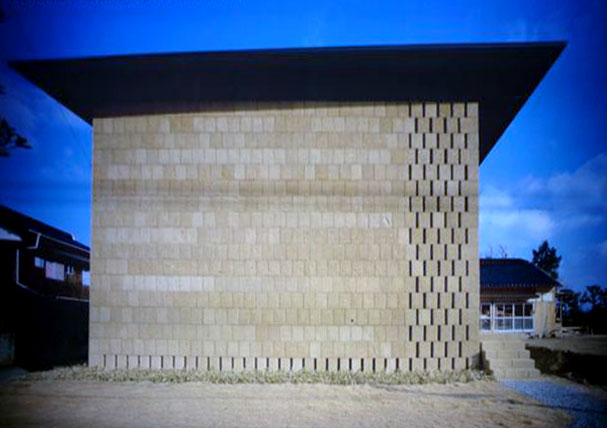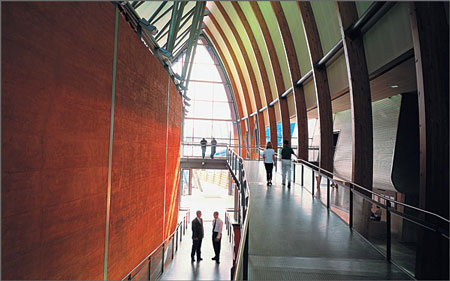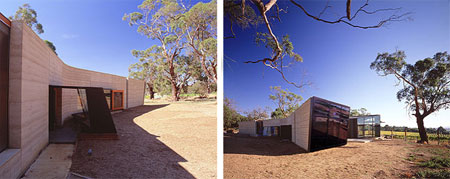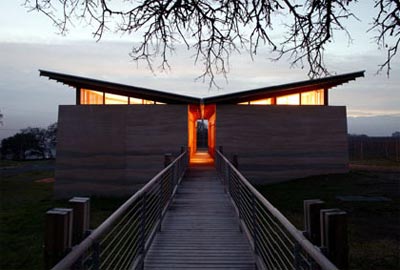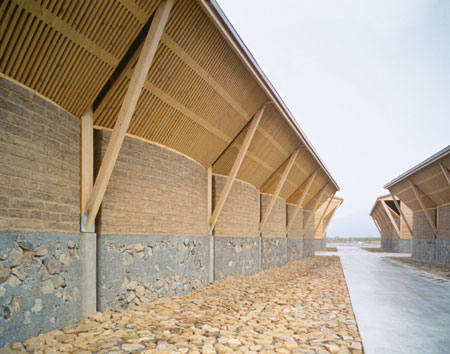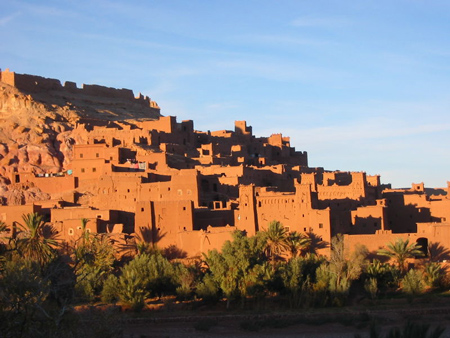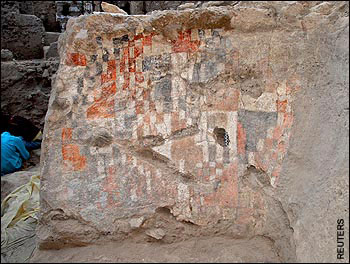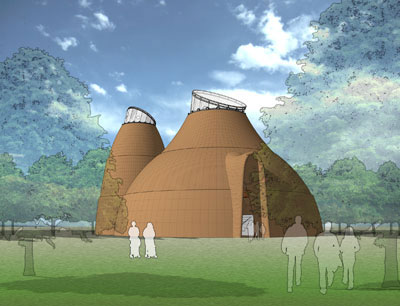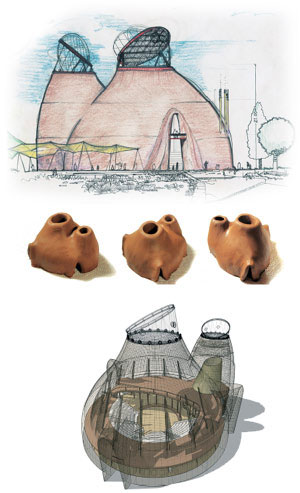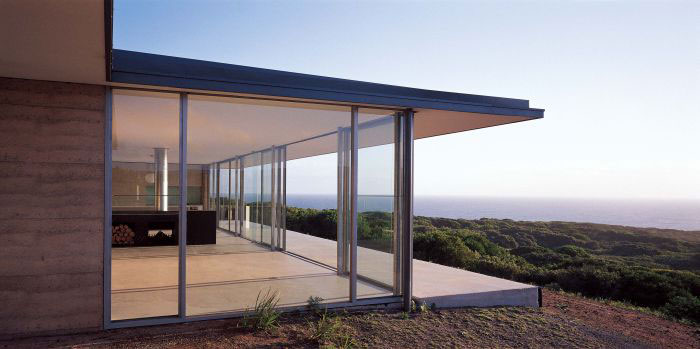
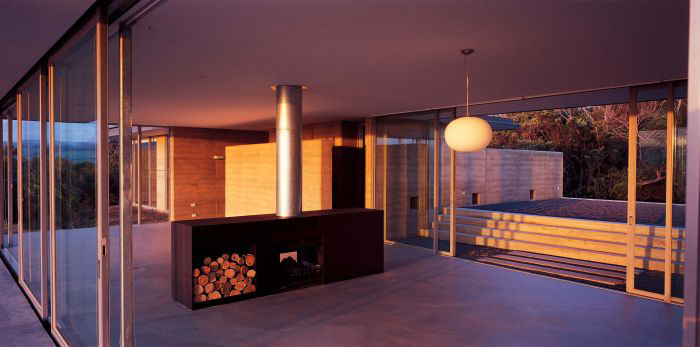
The Johanna House, designed by Nicholas Burns, is a 4 bedrooms, 2 bath house with an open kitchen, dining/living room and cellar located on Johanna beach, Victoria, Australia. The site is on a secluded 100 acres of pristine bush land adjoining the national park with extensive views of the ocean, protected wilderness with known endangered flora and fauna. No trees were cleared in the construction of the house.
Materials used were rammed earth, concrete, glass and steel to create a discrete insertion into the landscape, a journey of gradual and layered concealment and opening of the landscape and ocean; contrasting contraction and expansion, heavy and light, opaque and transparent. Pure geometry and detailing to create a stillness, a dematerialising interconnection with nature, landscape and the passing of time, place and present. More pictures of the construction process and the final result available here.

