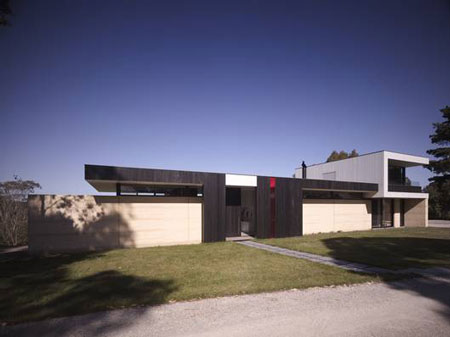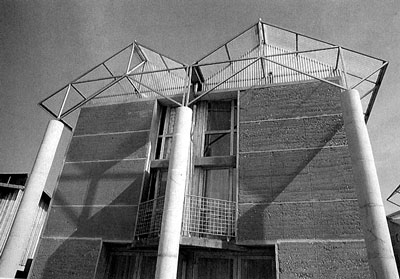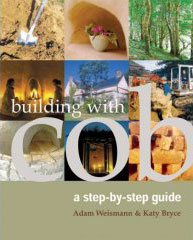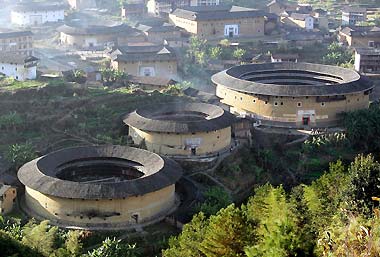The 4th Adobe Conference of the Adobe Association of the Southwest: AdobeUSA 2007 will take place May 18, 19, 20 and 22, 2007 in El Rito, New Mexico on the campus of co-sponsor Northern New Mexico Community College in Cutting Hall Auditorium. It adjoins the two-story South Dorm and Cafeteria forming a stately adobe complex.
Information on the Association and the previous conferences can be found at: http://www.adobeasw.com/
Call for Papers Schedule:
December 15, 2006: Abstracts due. One page, 8-1/2 x11, maximum
January 5, 2007: Notification of acceptance
February 23, 2007: Full paper due. (7-page maximum including graphics)
Presenters will have 20 minutes for presentation and 10 minutes to answer questions. Time limits will be carefully monitored. The host institution can handle 2×2 slides in Carousels, digital presentation files, DVD, VHS and overheads.
Submit abstracts to:
Quentin Wilson, Speakers Committee
PO Box 426, El Rito, NM 87530
505-581-4130 fax
or qwilson@mail.nnmc.edu as an attachment in .txt, .doc (msword) or .pdf format or email body or printed on paper.
Final papers for publication consideration must be in .pdf or .doc formats. Conference Languages: English and Spanish
Topics of special interest are:
Affordable adobe construction
Thermal properties of earthen materials
Physical properties of earthen materials including seismic considerations
Historical buildings of note
Historical builders, developers, architects or designers worldwide
New projects: architecture, adobe art and design
Adobe education
Manufacture and supply of adobe and related construction materials





