The 12th International Photo Competition on “Earthen architectures: landscapes of architectures” is an initiative of the Municipality of Casalincontrada, in the Italian province of Chieti and the Documentation Centre on Earth Architectures, Terrae onus Association The “rediscovery” of the knowledge linked to earthen architecture recomposed in images, like tiles of a mosaic made of people, things, material and places. Images that could be interpreted as “surviving structures” or “new scenarios”, as well as architectures of the territory, memories and situations.
Ricola Herb Centre
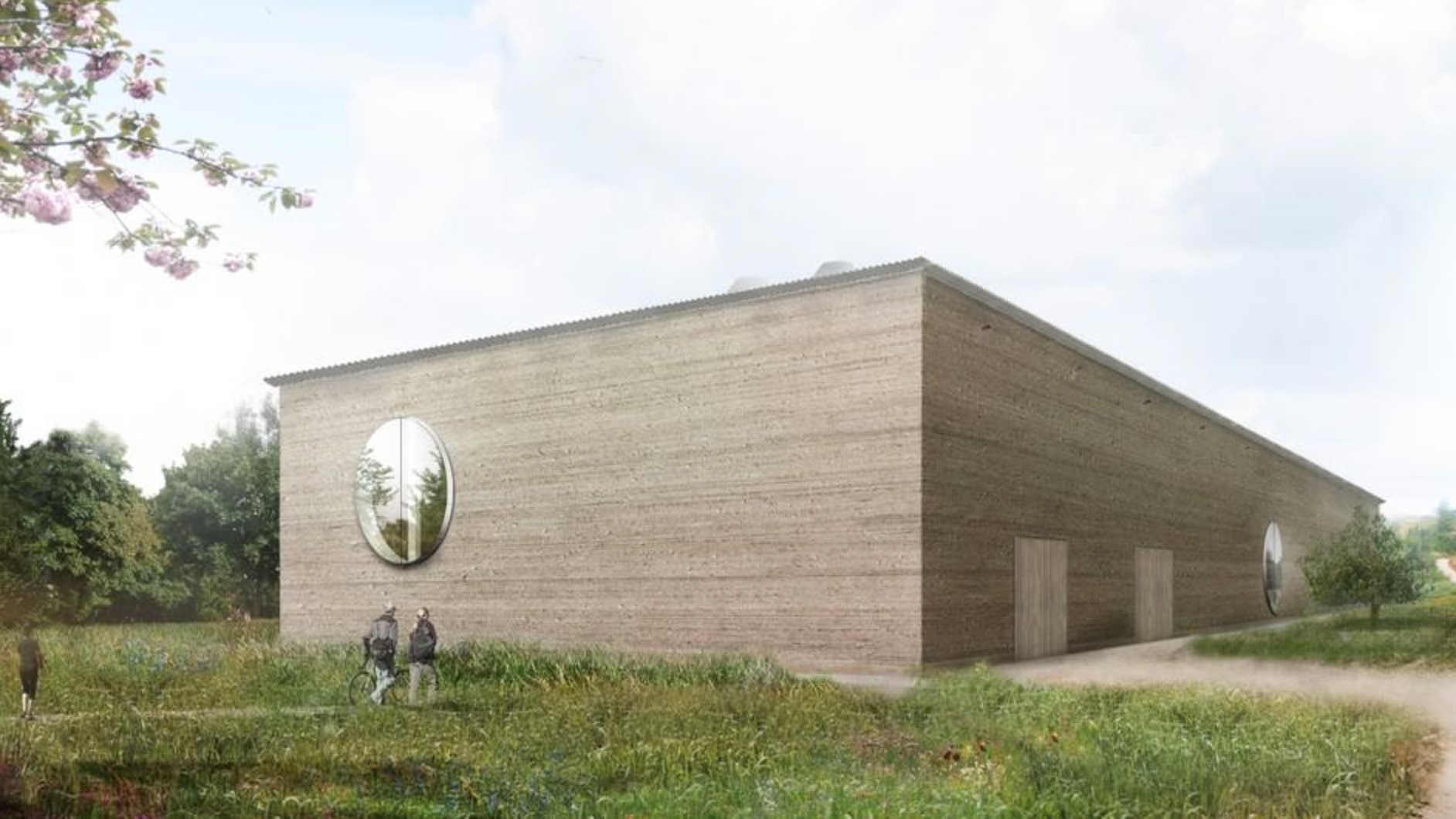
The Ricola Herb Centre in Laufen (Basel), Switzerland was designed in 2012 by renowned architects Herzog & de Mueron with a facade constructed by master clay builder Martin Rauch, the building is a high-volume long building with flat roof and façade built using the rammed earth. Façade elements made of compacted local clay sourced from the Laufen valley will form Europe’s largest loam building by 2014. From spring 2014, Ricola’s herb processing activities will be entirely carried out at a single location. Distinctive features of the brand new production building are high energy efficiency and state-of-the-art green building principles.
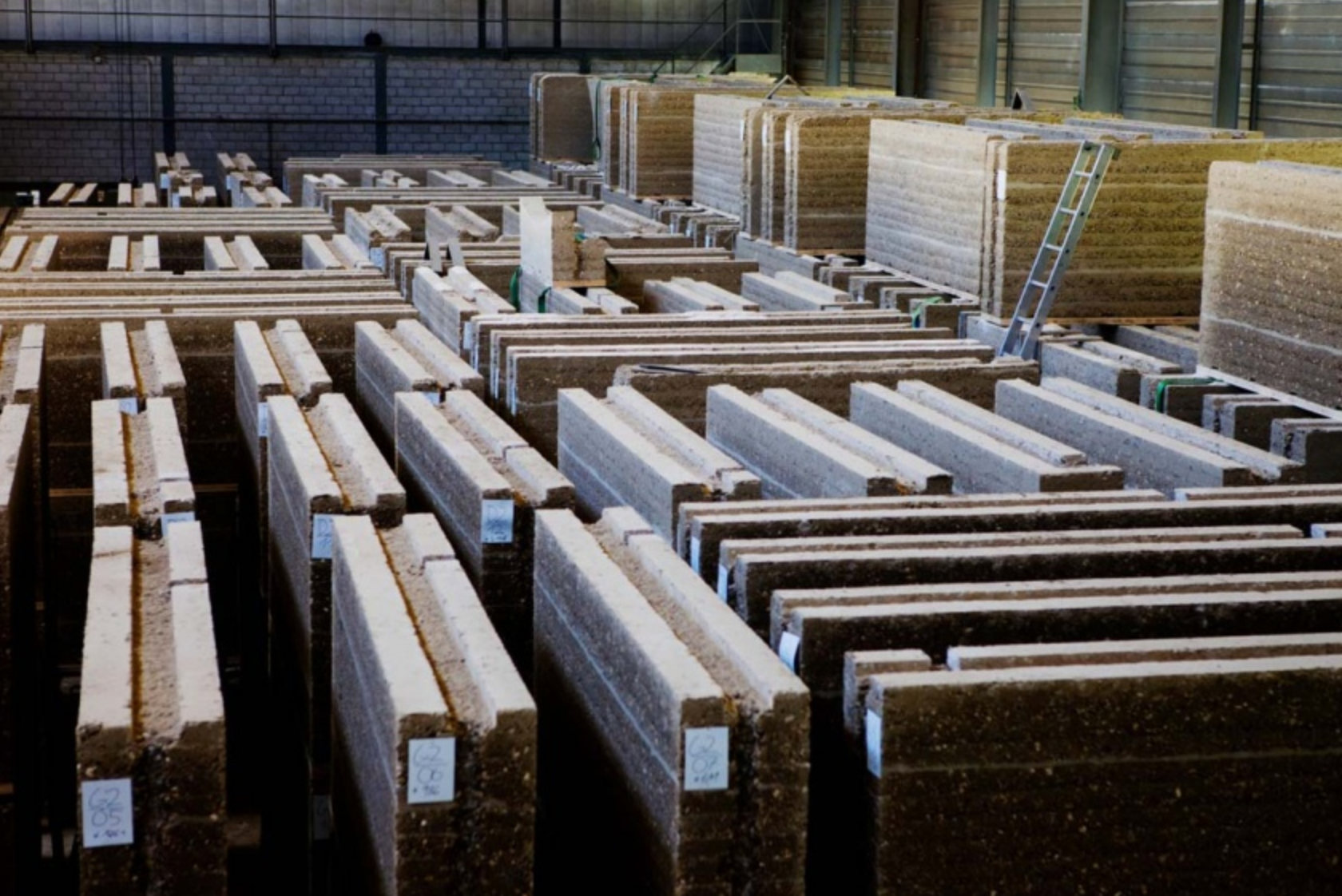
The new building reveals many aspects of Ricola’s strong commitment to its production location in Switzerland and at home in Laufen. Its self-appointed high goals for ecology and sustainability are consistently pursued: Logistics efficiency and the sensible use of resources are at the forefront for this project. The new building will be completely constructed using loam sourced from the Laufen valley. Lehm Ton Erde Baukunst GmbH (LTE), a specialist company based in the Vorarlberg alpine region in Switzerland, manufactures the prefabricated façade elements. Production is housed in a temporary hall in the neighboring town of Zwingen where LTE practices a newly developed procedure. No elements are used other than natural and organic earth from Laufen.
More information at: [ www.lehmtonerde.at/en/projects/project.php?pID=87 | www.ricola.com/en-ch/Meta/Media/Press-releases/Ricola-Herb-Center ]
Butabu: James Morris
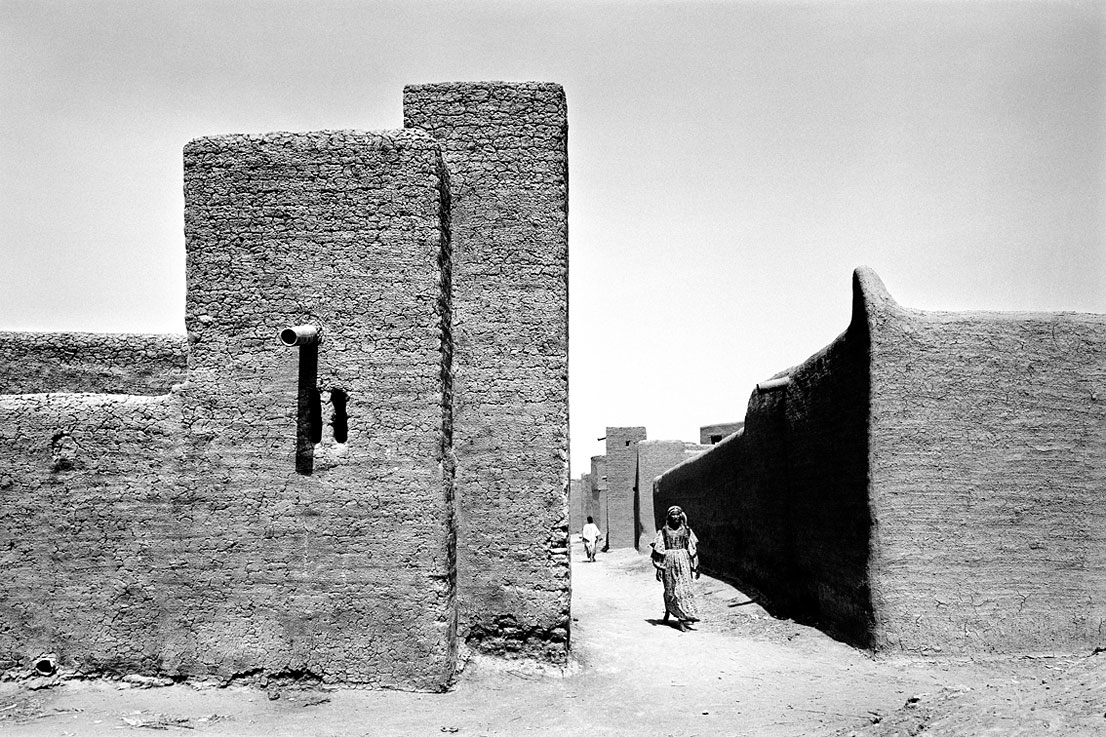
Butabu is the online portfolio of the earthen architecture of Sub-Saharan Africa as photographed by James Morris and published in a book by Princeton Architectural Press 2003 and Electa 2004.
El X Congreso Internacional de Arquitectura de Tierra

El X Congreso Internacional de Arquitectura de Tierra tendrá lugar los días 27, 28 y 29 de septiembre, en Cuenca de Campos, provincia de Valladolid. El día 27 el congreso comenzará en Valladolid, en la Escuela Técnica Superior de Arquitectura. El 28 y el 29 nos desplazaremos desde Valladolid a Cuenca de Campos. Se disfrutará de una visita al laboratorio y un taller de tierra a cargo de José María Sastre. El grupo TIERRA os anima a participar en el congreso, como asistentes y sobretodo presentando ponencias, con el objeto de poner en común nuestros conocimientos.
EBUK 2014: Earth Building United Kingdom Conference

The 2014 EBUK conference “Training in Earth Building: from design to construction” will be held in Norwich on 14th February 2014. The broad conference theme includes education and training in building with earth, training in the structural and thermal design of earth buildings, training in safe and reliable construction methods and in the appropriate use of earth as a building material. The conference will showcase design, construction, conservation and research in the UK. Papers and presenters will engage with the conference theme and broader context of building with earth in the UK.
SIACOT Chile 2013

El 13° Seminario Iberoamericano de Arquitectura y Construcción con Tierra (SIACOT) Valparaíso 2013, promovido por la Red Iberoamericana PROTERRA y organizado por el instituto profesional Duoc UC de la Pontificia Universidad Católica de Chile a través de su carrera de Restauración Patrimonial, tiene como finalidad reunir a los científicos, profesionales y técnicos que trabajan en torno al tema de la arquitectura, conservación y construcción con tierra, interesados por los amplios potenciales de este material. Se trata de una oportunidad de difusión y discusión, donde se evaluarán el estado actual de la investigación científica, de los proyectos, e innovaciones tecnológicas en marcha, así como los avances globales de la difusión de esta temática.
Casa Munita Gonzalez
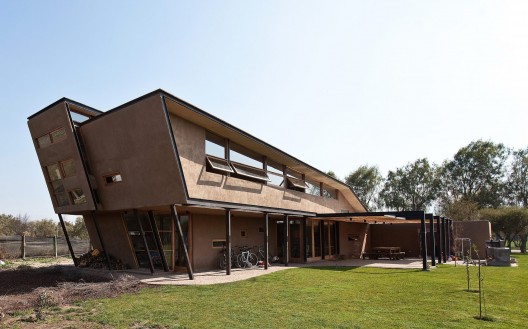
Photo © Luis García
The Casa Munita Gonzalez by Arias Arquitectos and Surtierra Arquitectura is 275 sqm private residence built in Batuco, Santiago, Chile. The house is built using Terra-Panel to assure the thermal efficiency of the housing, which is constituted of panels of welded wire mesh filled of light earth that is supported by a main structure composed of beams and steel pillars.
Afghan Refugee Housing
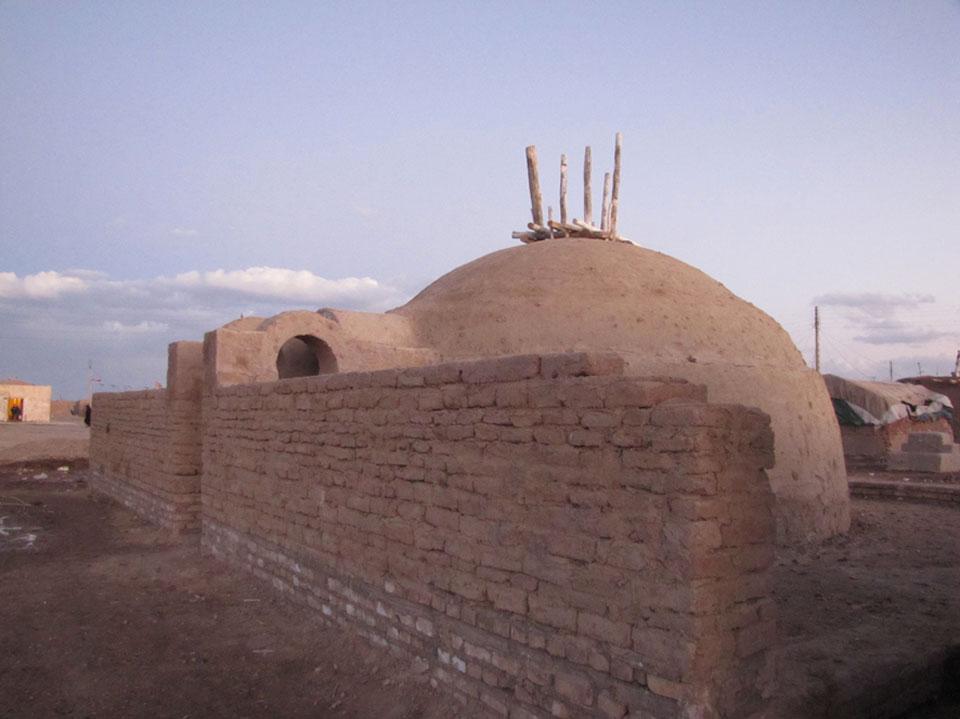
Rai Studio and Architecture for Humanity Tehran, in collaboration with the Norwegian Refugee Council, have recently completed an adobe construction prototype intended for Afghan refugees living in Kerman, close to the centre of Iran.
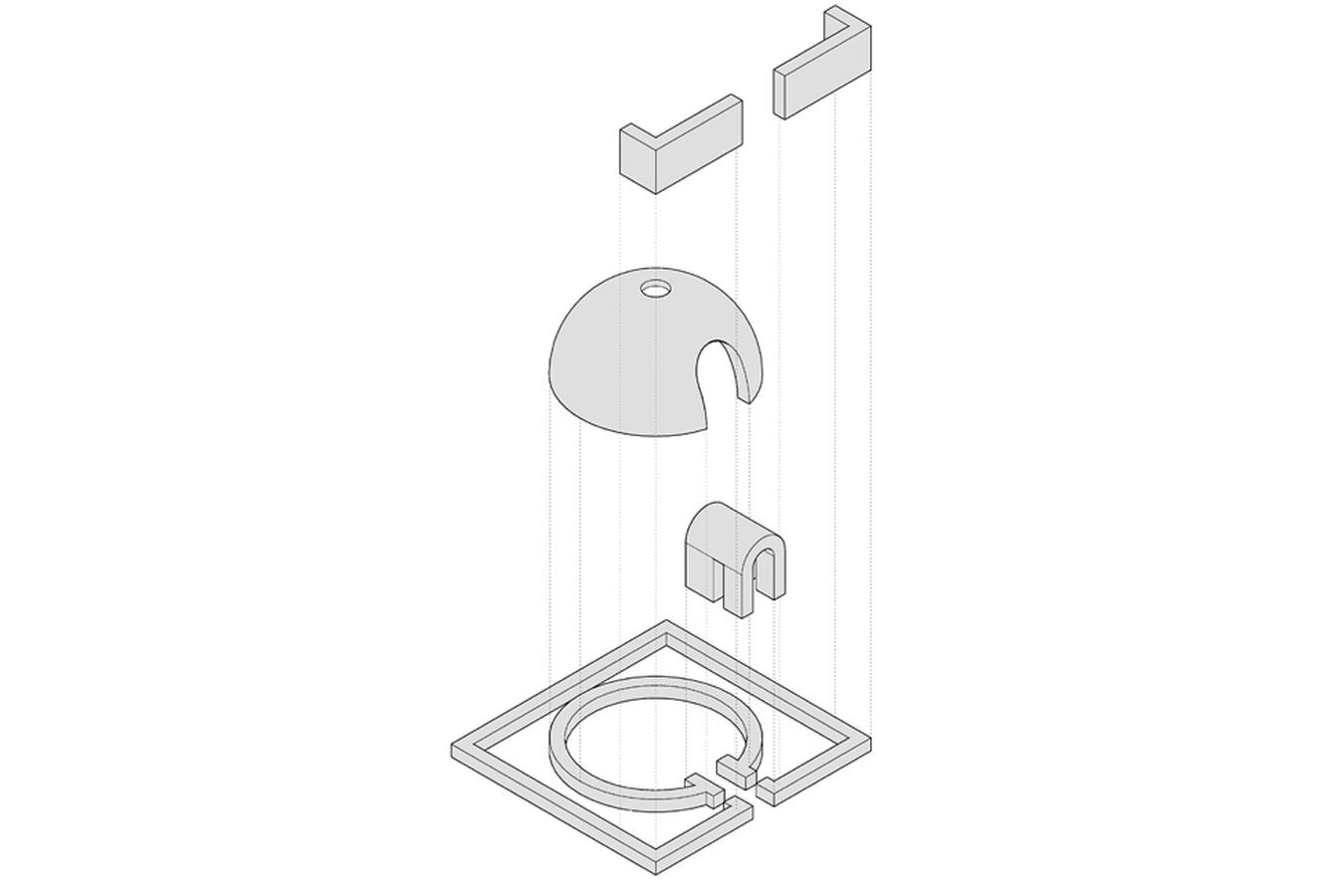
Built in an Afghan Refugee Camp in Kerman, Iran, the 100 meter square meter domed shelter is comprised of approximately 6,000 mud bricks.
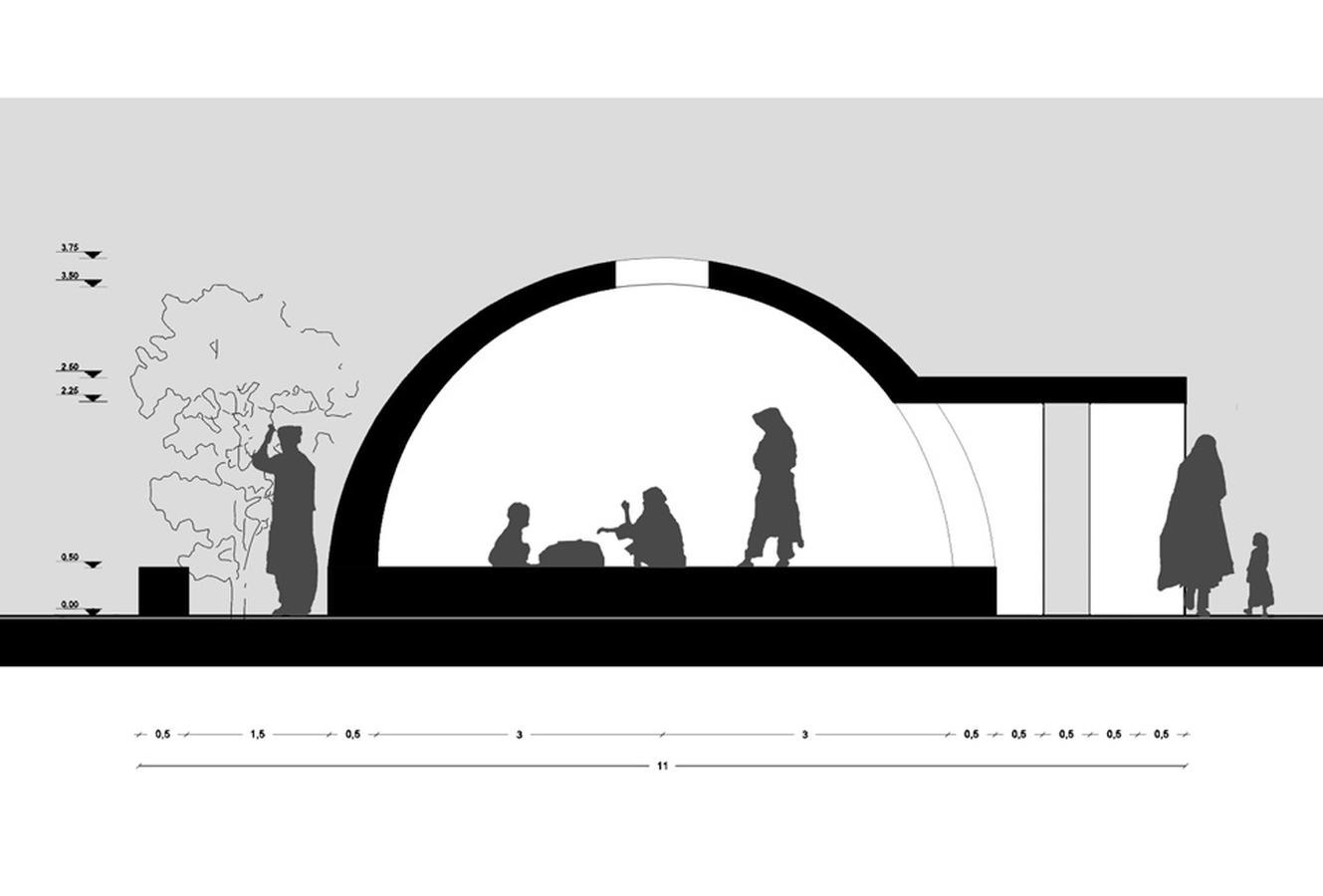
Pouya Khazaeli, principal of Rai Studio and architecture professor at Azad University, Tehran and Ghazvin, notes: “Social sustainability in design is our main focus area here. It means to study how these refugees live, communicate, the meaning of privacy in their live, which materials they prefer and use for construction, which kind of construction techniques they use themselves, how much they spend normally to construct their own shelters….”
Read more at Domus
Earth Prism
Architect Sean Connelly’s installation A Small Area of Land (Kaka‘ako Earth Room), a “temporary earth sculpture” made from 32,000 pounds of volcanic soil and coral sand, can currently be seen at the ii gallery in Honolulu, Hawaii. The sculpture is a prismatic monolith with dimensions 7′ tall, 9′ long, and 4′ wide, and it features a single sloping surface that aligns with the position of the sun and moon on a key date in the history of land in Hawaii.
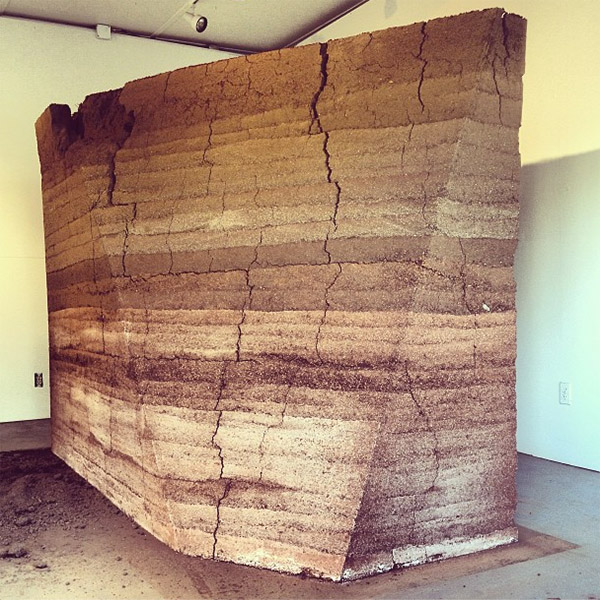
Over the course of the exhibit, the sculpture slowly falls apart as Connelly wanted to see “what a version of this might look like in Hawaii, on Hawaii’s terms.”
Kerpic’13

The third International Conference on kerpic’13 – New Generation Earthen Architecture: Learning from Heritage, to be held on 11-14 September 2013, in Istanbul, Turkey. The focus of the conference has evolved from new generation of earthen architecture, environment and health care, towards disaster prevention. We hope that it will bring together the related disciplines of architects and engineers, on material, construction, marketing and environmental science to create database, technology watch and strategy.
A workshop will be organized on site where all the participants can take part. Social and cultural program will offer an interesting historical tour and a distinguished dinner will welcome you. Post Congress program will be a tour to various sites of Turkey. Fore more information visit http://www.kerpic.org/2013/
