“The world’s most primitive building material – earth – is being used to create some of our most advanced homes”, as noted in this article by the Financial Times.
Desert Dream
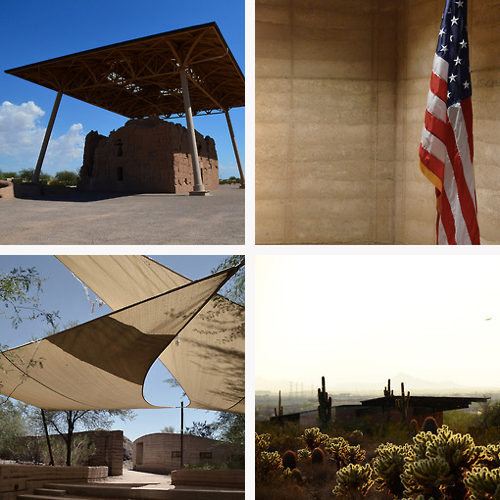
Desert Dream is a website by architect and recent CRAterre graduate, Hugo Gasnier, a recipient of The Delano and Aldrich/Emerson Fellowship, documenting his journey across the expansive desert regions of the United States to study contemporary earthen architecture.
Lacey Residence

The Lacey Residence, by Jones Studio, is a 4,000 sq ft private residence located in Paradise Valley, AZ.

The site slopes in three directions; it is a desert knoll. Linear forms, assuming they are long enough, will inherently emphasize the shape of the landscape by contrasting a level parapet with the sloping topography.

Fortunately the program included a lap pool. This linear permission slip completed the third topographic axis, and finds directional purpose in its alignment with the 6 million year old Papago Peak three miles away; and the centerline of the main entry door!

According to the architects, there is a beautiful honesty in relinquishing architecture to the uncompromising reality of nature. If the intentions are sincere the architecture will only get better.


HOUS.E+
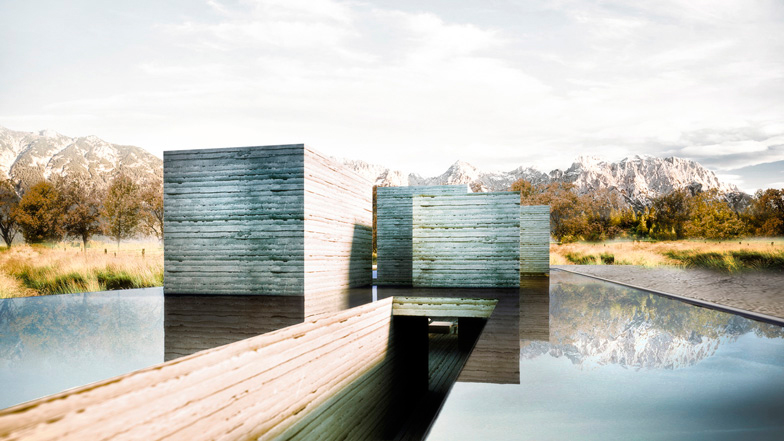
HOUS.E+by Shanghai architects Polifactory have developed a concept for a rammed earth house that generates energy from a lake on its roof.
Saint Bartholomew’s Chapel
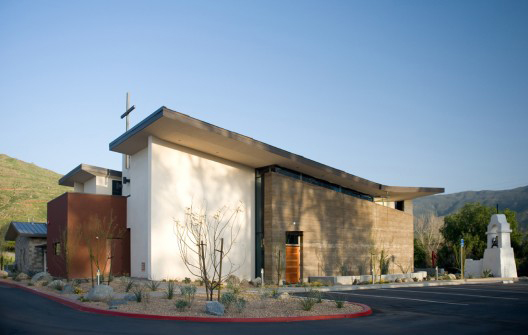
Saint Bartholomew’s Chapel, by Kevin deFreitas Architects, is located in the picturesque back country of northern San Diego County at the base of Mt. Palomar alongside the San Luis Rey River. A very small and intimate historic chapel was destroyed by wild fires that ravaged the reservation in late 2007 and only the original adobe bell tower survived, which became the anchor element in the redesign planning of the new church. The needs of the current congregation and community had changed quite a bit in the past 100 years. Though the fire destroyed a building that hosted many, many important events and celebrations, it also presented a “blank slate” opportunity to update the facility, primarily by doubling the seating capacity.
Stone Spray Project
Stone Spray Project from Stone Spray on Vimeo.
The Stone Spray Project is a revolutionary robotic construction method which uses soil as the base material and a liquid binder to solidify the soil granules. And uses a jet spray system to deposit the mix of soil and binder, for constructing architectural shapes.
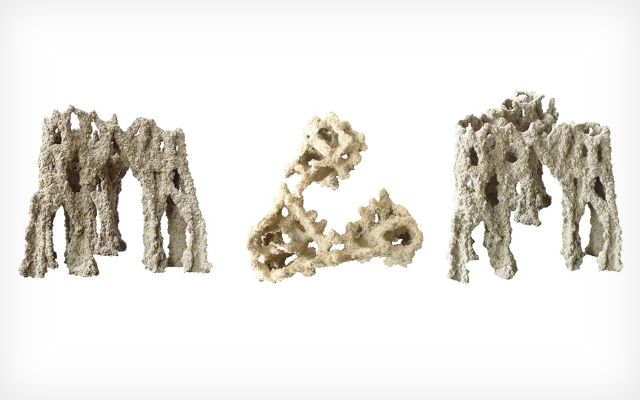
Stone Spray is a project by architects Petr Novikov, Inder Shergill and Anna Kulik. The project is done in the Institute for Advanced Architecture of Catalonia and supervised by Marta Male-Alemany, Jordi Portell and Miquel Lloveras. With professional advisors: Santigo Martin from Vortica and Guillem Camprodon from Fab Lab Bcn.
Revealing the Potential of Compressed Earth Blocks
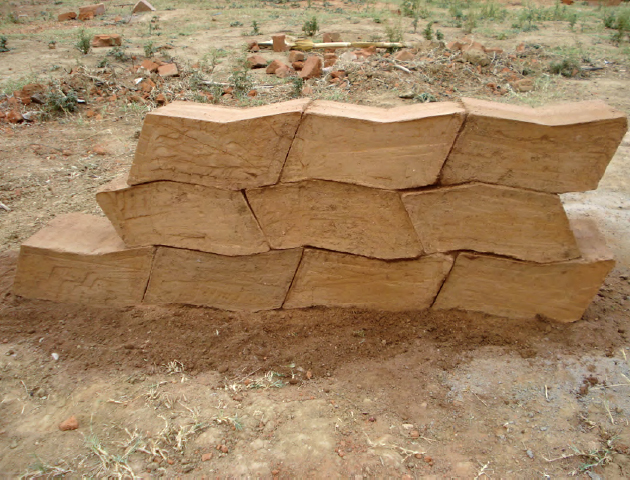
Revealing the Potential of Compressed Earth Blocks—A Study in the Materiality of Compressed Earth Blocks (CEB): Lightness, Tactility, and Formability, by Egyptian architect Omar Rabie, documents explorations of the potential of CEB while studying at MIT, The Architectural Association and Auroville.

In these two experimental mock-ups, Rabie explored the different possibilities of bondings using one block—specifically how the shape of the single block influences the block bonding patterns in a stack bond and running bond.

This portion of a wall was built of specially formed interlocking blocks to increase friction to test how high friction masonry wall will highly resist lateral loads in comparison to walls constructed with standard blocks. In this case, the blocks are interlocked in the long direction of the wall. This experiment proved that it is possible to freely form more complex CEBs and build walls with an unusual bonds, like this strong zigzag bond.
Earth Brick Residence
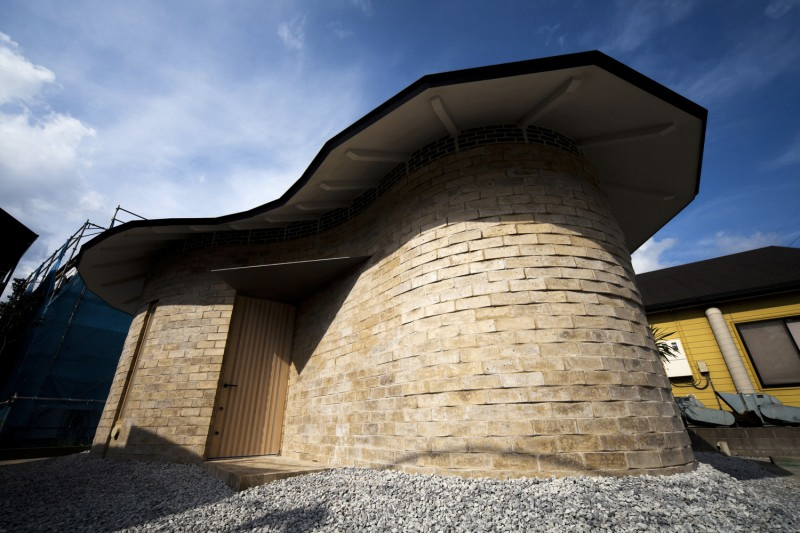
The Earth Brick Residence in Chiba, Japan by Atelier Tekuto is a single story structure comprised of 2,600 compressed earth blocks stabilized with magnesium oxide. The mineral was used for masonry joint for pyramids and Great Wall in China. Its substances are extracted from the ocean or land and can be produced everywhere in the world and resourceful. Also, it is safe as food additive, and harmless enough to return to the ground.
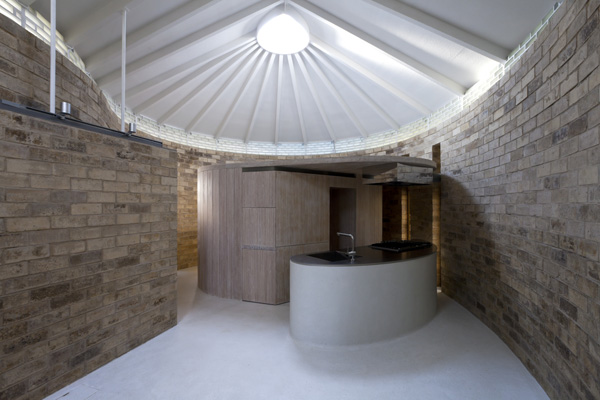
The strength of the bricks is much greater than the traditional sun-baked earth blocks made from animal manure and lime — a process typically seen in developing nations. The different composition used in this project’s earth blocks mean that they surpass Japanese construction standards for strength, one of the most stringent in the world.
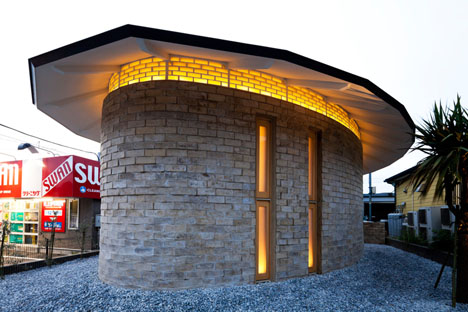
The house is the result of The Earth Block Project started in 2008, was developed together with Universities, corporations, and specialists with the idea that construction materials can be made with any soil in the world can be stronger than the existing soil construction materials and return 100% to nature.
House of Earth / Woody Guthrie

“In El Rancho Grande,” by Woody Guthrie (1936; Santa Fe, N.M.), oil on board.
The legendary Woody Guthrie, an American folk singer, was also a brilliant and distinctive prose stylist, whose writing is distinguished by a homespun authenticity, deep-seated purpose and remarkable ear for dialect. These attributes are on vivid display in Guthrie’s long-lost “House of Earth,” his only fully realized, but yet unpublished, novel written as a direct response to the Dust Bowl. In December 1936 the rambling troubadour had an epiphany while busking for tips in New Mexico. He’d traveled there after a treacherous duster whacked the Texas Panhandle town of Pampa, where he’d been living in poverty. While in New Mexico, Guthrie became transfixed by an adobe hacienda’s sturdy rain spouts and soil-straw bricks, a simple yet solid weatherproof structure unlike most of his Texan friends’ homes, which were poorly constructed with flimsy wooden boards and cheap nails.
An immediate convert, Guthrie purchased a nickel pamphlet, “Adobe or Sun-Dried Brick for Farm Buildings,” from the United States Department of Agriculture. The manual instructed poor rural folk on building adobe homes from the cellar up. All an amateur needed was a home-brew of clay loam, straw and water. Guthrie promoted this U.S.D.A. guide with wild-eyed zeal. Adobes, he boasted, would endure the Dust Bowl better than wooden aboveground structures that were vulnerable to wind, snow, dust and termites. If sharecroppers and tenant farmers could only own a piece of land — even the uncultivable territory of arroyos and red rocks — they could build a “house of earth” that would protect them from dirt blowing in through cracks in the walls.
Read more in an article Douglas Brinkley and Johnny Depp in the New York Times
Sukhala
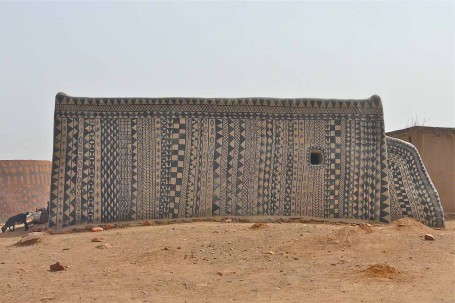
La arquitectura de Gurunsi (kassena) causó una gran impresión en el arquitecto suizo, Le Corbusier. Esta arquitectura, conocida como casas sukhala, forman poblados fortificados en Tiébélé, Burkina Faso. Se trata de construcciones de adobe que se revisten de barro y posteriormente son adornadas con motivos abstractos, que las mujeres de la tribu pintan sobre fachadas y muros.
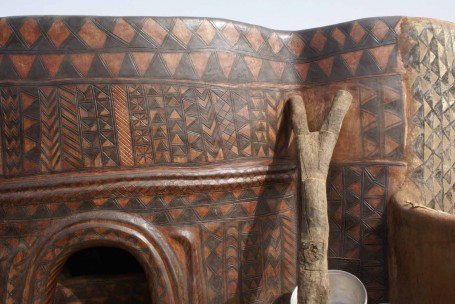
Las mujeres de la tribu son las encargadas de reparar las fachadas de las casas, revistiéndolas periódicamente con barro, y decorándolas de nuevo. En primer lugar dan una capa de barro mezclada con excremento de vaca, que extienden con las manos con la ayuda de agua para que éste resbale. Cuando el barro está fresco, dibujan sobre él algunas líneas que marcarán los patrones. Mientras el barro va secando preparan los pigmentos para pintar con arena roja, excremento de vaca más oscuro o polvo de roca. Dejan secar la base inicial, y la repasan con canto rodado, para que la superficie quede completamente pulida. Cuando ha secado por completo, comienzan a pintar con los pigmentos ya preparados, sus motivos geométricos, utilizando las manos o pinceles de plumas de gallina. Finalmente, una vez seco, pulen la superficie con ramas, proceso que se repite hasta tres veces, para garantizar la calidad de ese acabado.
[ More at TecnonicaBlog.com Sukhala I and TecnonicaBlog.com Sukhala II ]
