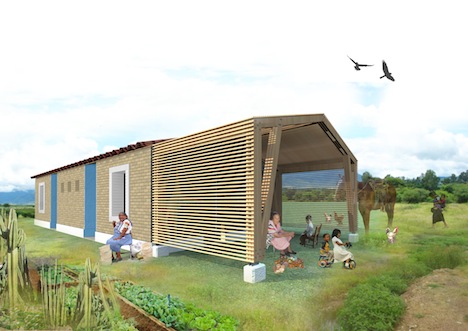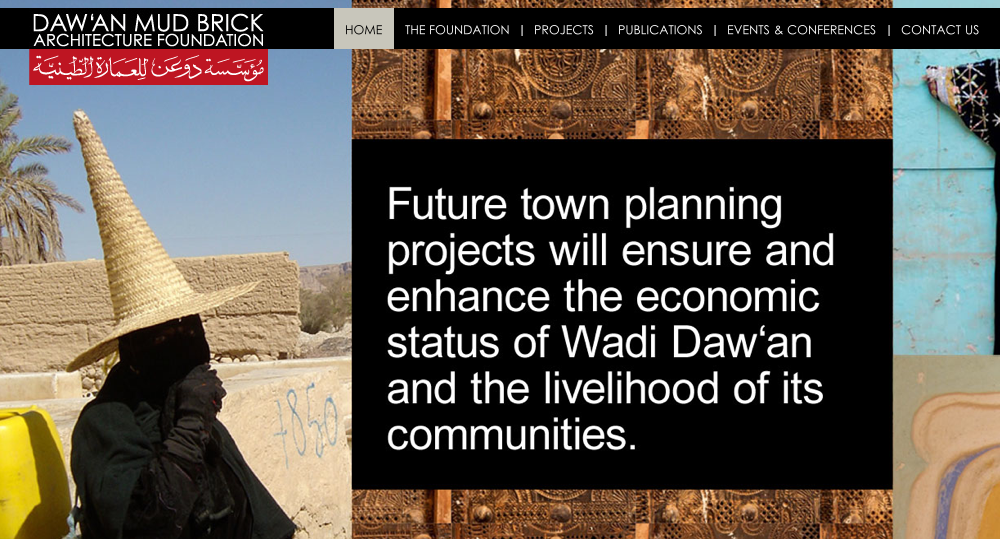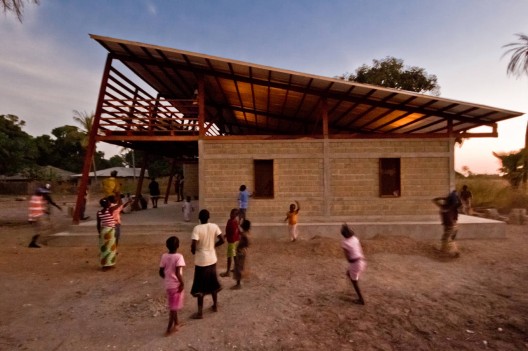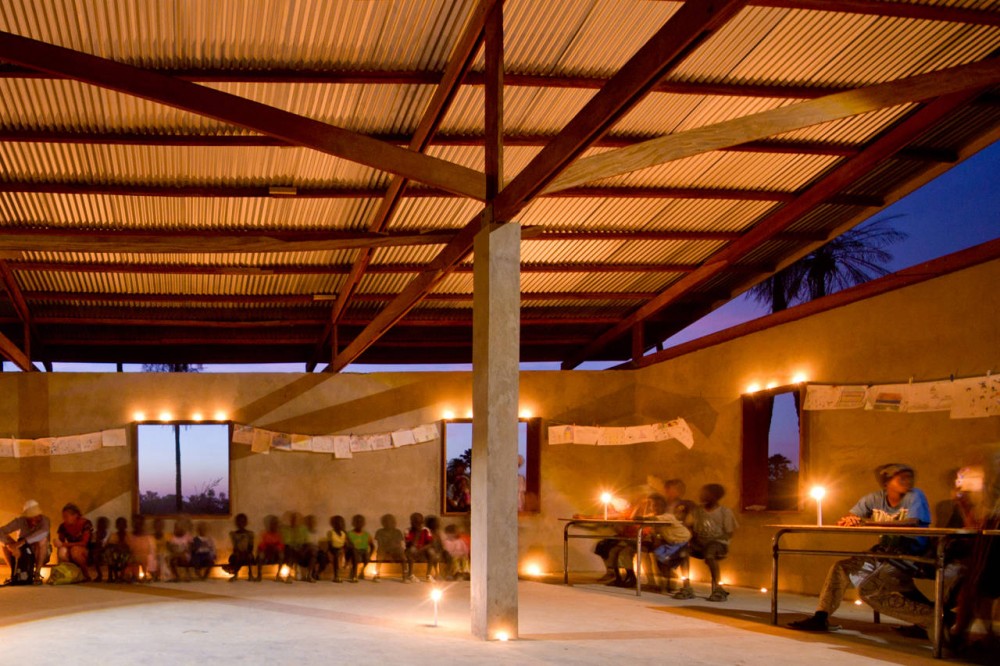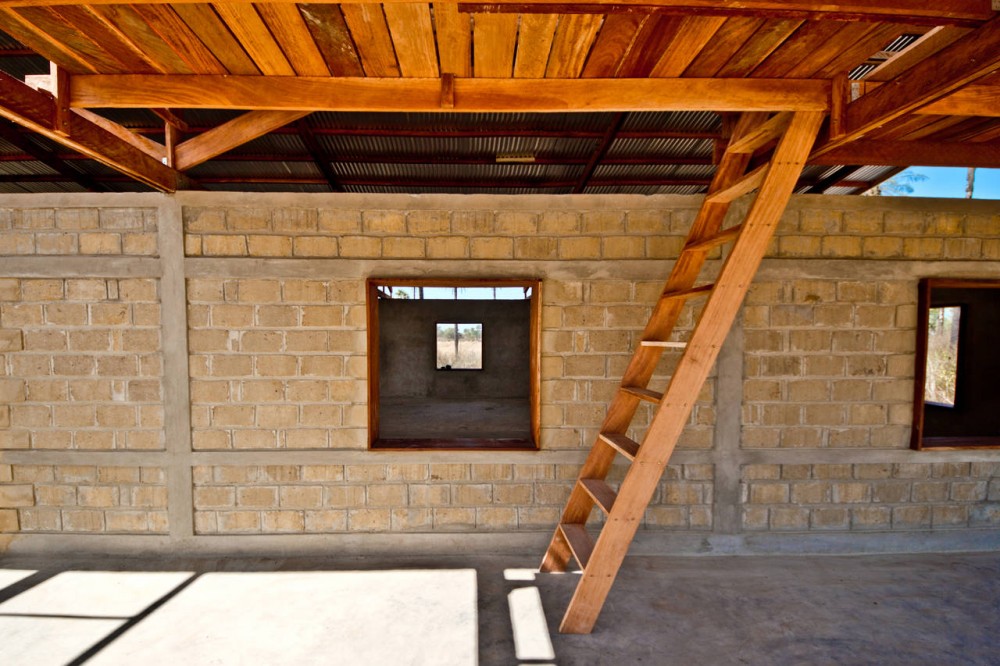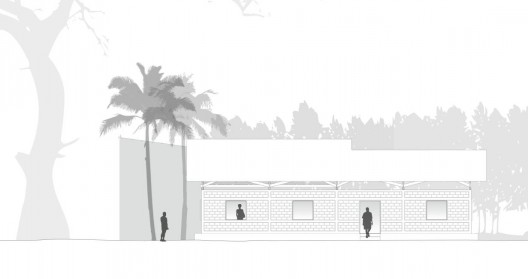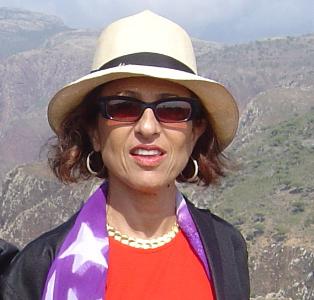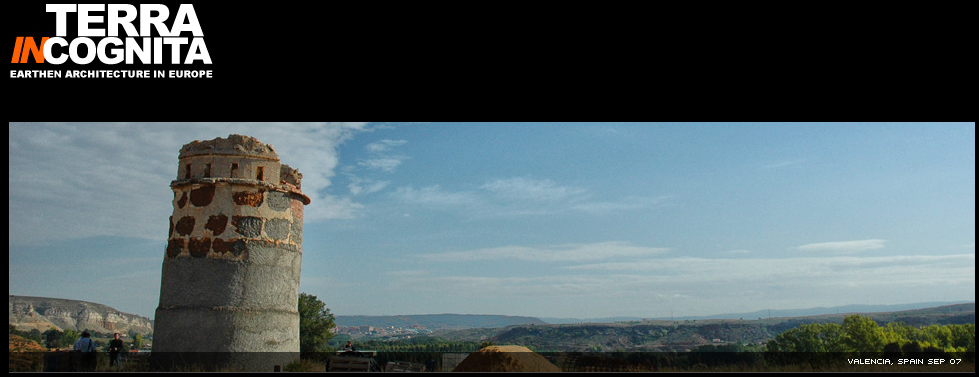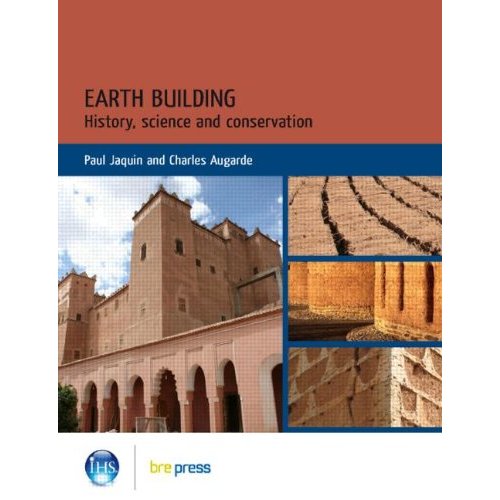

Building Local is a design-build studio that will explore and discuss the aesthetic, assembly and tectonic qualities of local materials: earth, stone, fique, bamboo and wood, engaging students in a series of workshops that will culminate in the design and construction of an efficient and innovative farmhouse. The studio will take place in Barichara, a colonial town located in the North Western region of Colombia. It is open to graduate and upper-level undergraduate students (juniors and seniors) who are interested in engaging in the explorations of these techniques and their use in contemporary architecture.
The studio is organized by:
Maria Carrizosa, a licensed architect in Colombia and holds an undegraduate degree in architecture from Universidad de Los Andes and a dual Master’s degree in Architecture, and City and Regional Planning from UC Berkeley. Her design practice in Colombia ranges from institutional to housing projects, developing two award-winning projects for a public library and a music school in rural communities. She has been involved in architectural education in both Colombia and the US and continues her participation as a guest juror in the College of Environmental Design and as an Adjunct Professor at the Diablo Valley Community College. Maria is interested in collaborative practices in both architecture and planning to provide communities with the necessary tools to improve and shape the spaces they live in.
Ana Maria Gutierrez, the co-founder of Organizmo, an organization that promotes the principles of permaculture, bio-architecture and the implementation of intuitive technologies. She holds a BFA in Architectural Design from the Parsons School of Design and Master in Interactive Telecomunication ITP from New York University.
Adriana Navarro, who holds a dual Master’s degree in Architecture, and City and Regional Planning from the University of California at Berkeley. Born and raised in Colombia (S.A), she received a BS Arch (Honors) from the University of Virginia in 2004. After working for Rafael Viñoly Architects, and OPX Global in Washington DC, Adriana moved to California to begin her graduate studies in 2007. As a 2010 John K. Branner Fellow, Adriana traveled the world, focusing her research, FAVELA CHIC, on socio-cultural aspects of design, particularly analyzing the role and relationship between architecture, planning and urban informality. Adriana is founder of the blog FAVELissues.
For more information visit http://buildinglocal.wordpress.com
