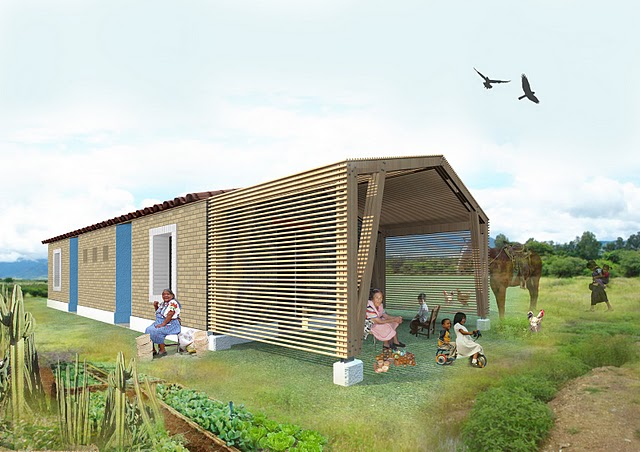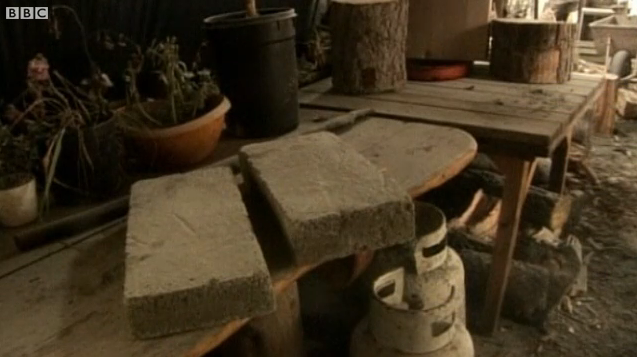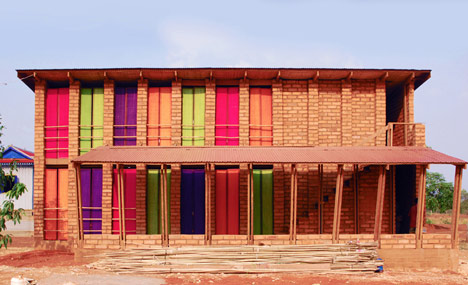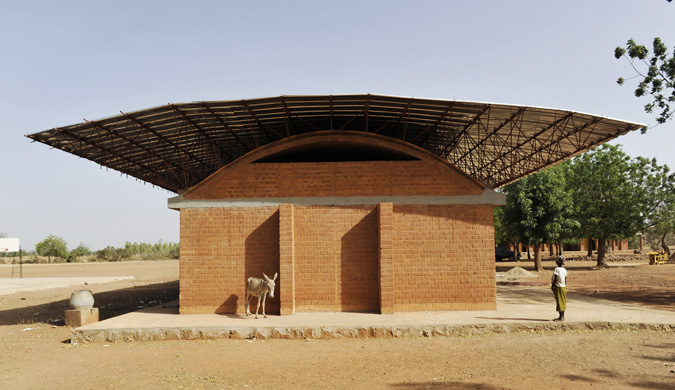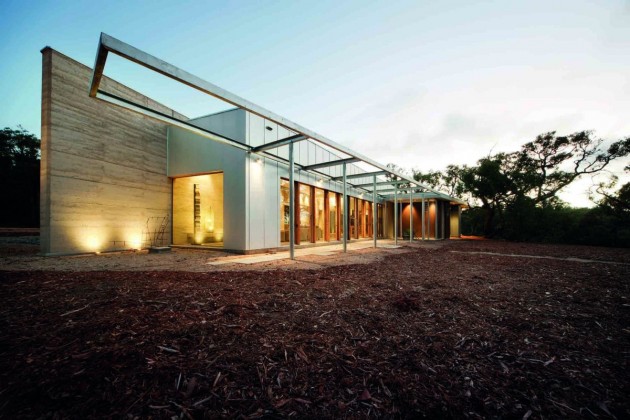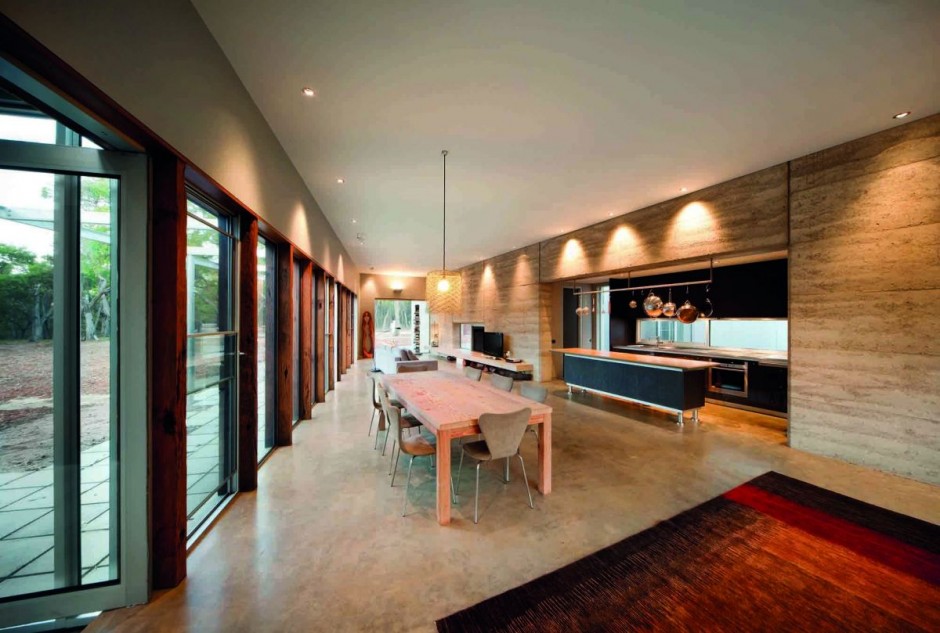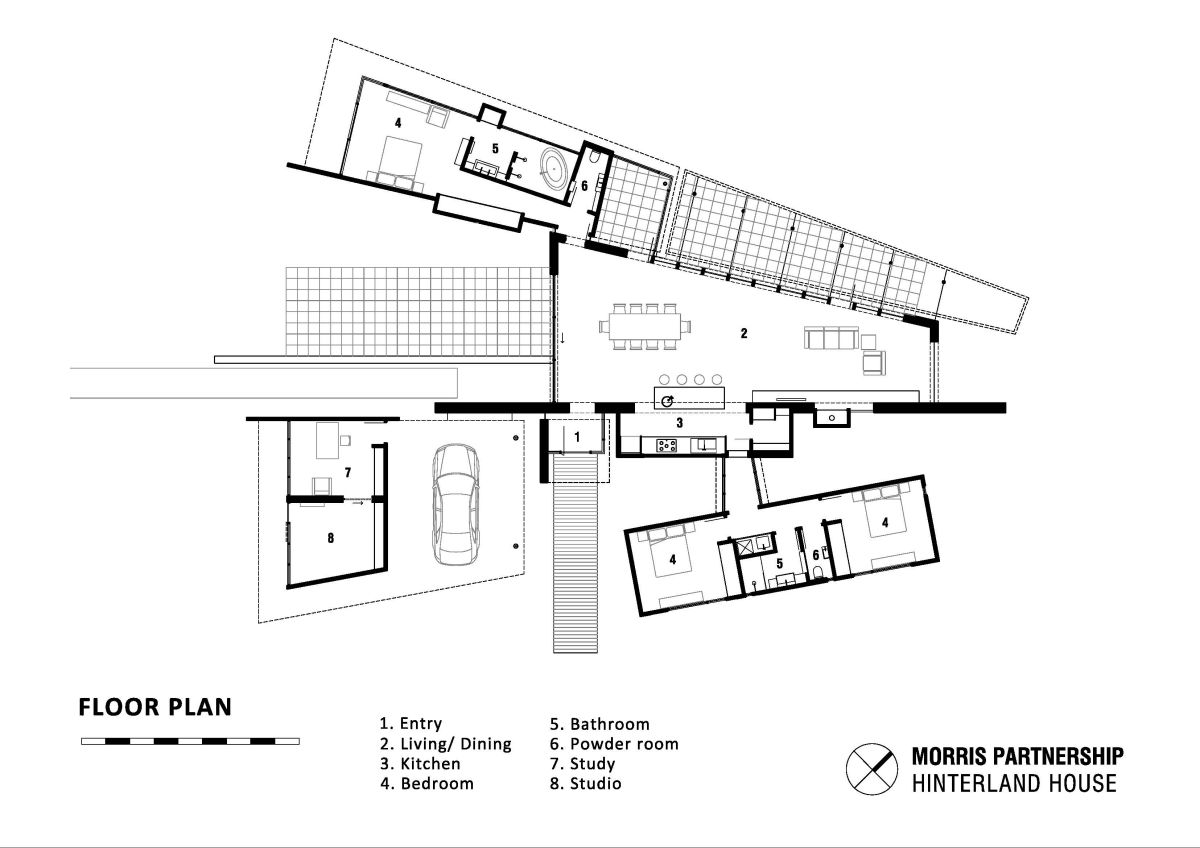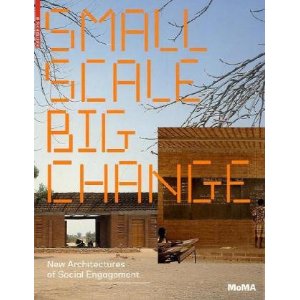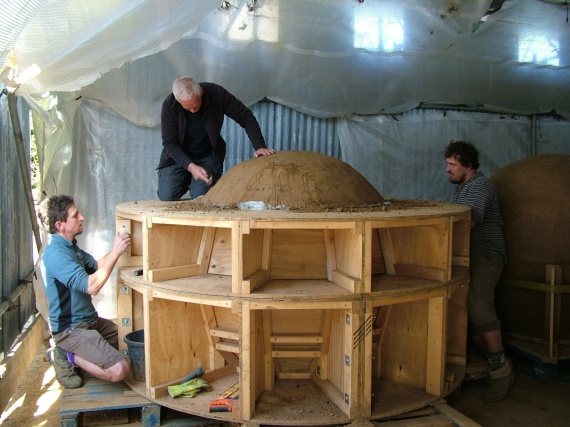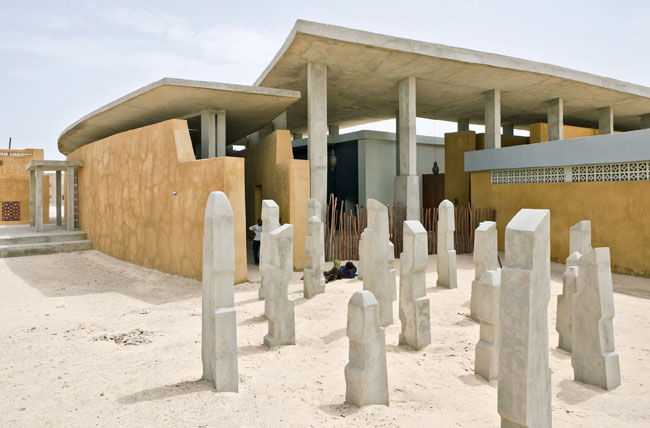
The new Ahmed Baba Institute of Higher Islamic Studies and Research, completed in 2009, introduces state-of-the-art techniques for conserving, exhibiting, and studying these famous Timbuktu manuscripts. dhk Architects of Cape Town designed phase one of the $8.36 million, 50,000-square-foot Institute, creating an archive of 20,000 manuscripts and a public library with reference materials on the culture of the region.
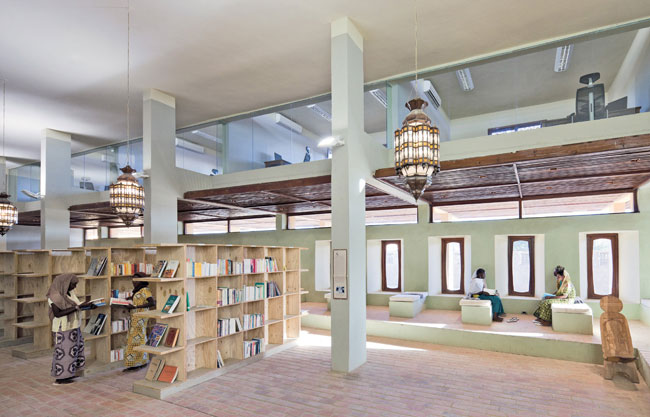
Andre Spies, the project architect for dhk, designed the institute and now heads his own practice in Cape Town called twothink architecture, which completed phase two — fitting out the interiors. To respect the vernacular architecture of the region, Spies chose to build primarily with mud, which requires maintenance after the annual rains. He found a local mason who mixed mud with concrete to make the facade rain-repellent, and he purchased mud bricks from craftsmen on the streets.
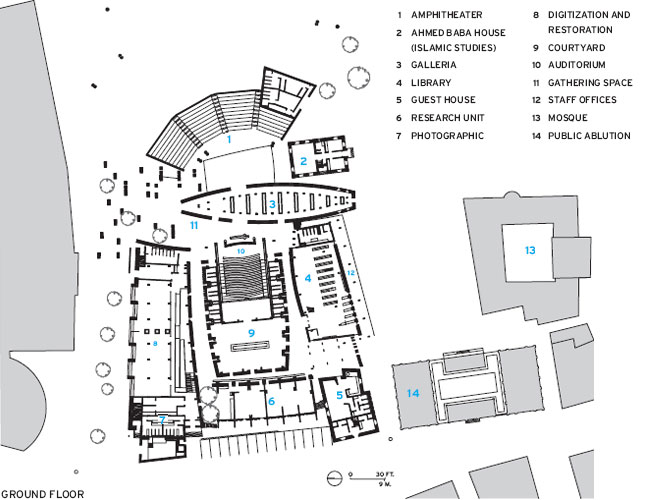
The introduction of a new building is challenging in the low-tech, mud-built setting of Timbuktu. Albakaye Ousmane Kounta, the Malian writer, poet, and storyteller, criticizes the building as “too modern.” Whereas fortresslike walls concealed the internal configuration of the former institute, the new one blurs inside and out with outdoor hallways arrayed along a “free plan.” This modern approach is uncommon in West Africa, where public and private spaces are strictly demarcated to keep out sand, roving donkeys, and itinerant people. The new design encourages access and openness, but it has drawbacks as well. In addition, some spaces — such as the auditorium — have rigid functions not easily adapted to other uses.
Read more at Architectural Record
