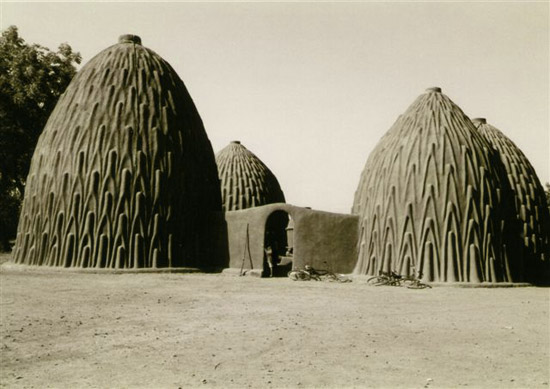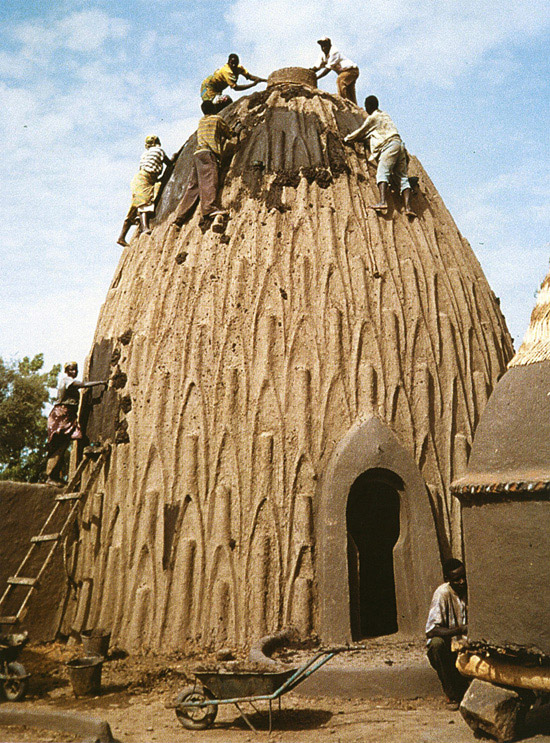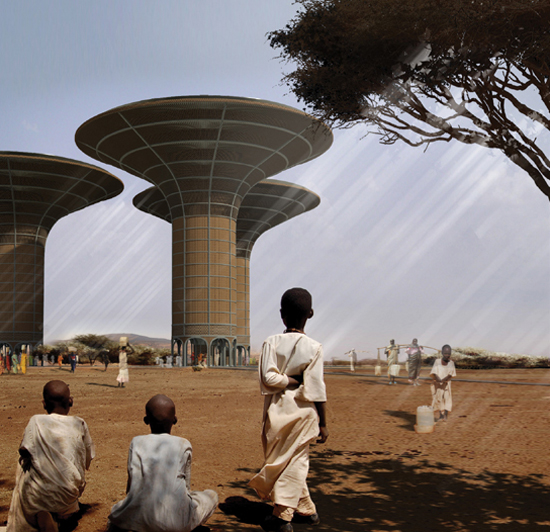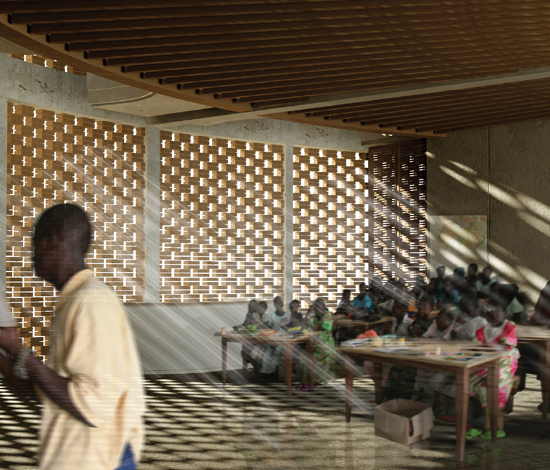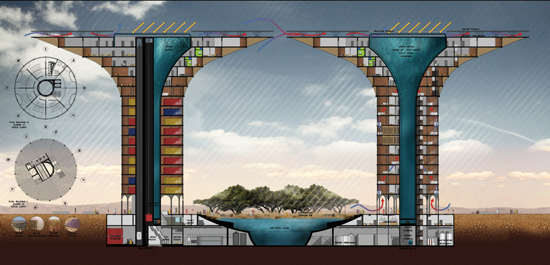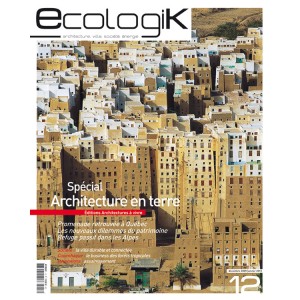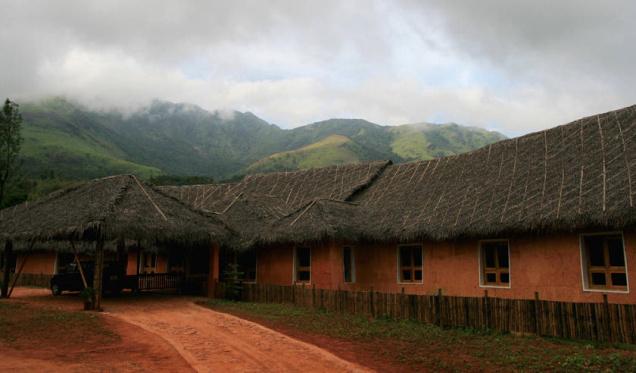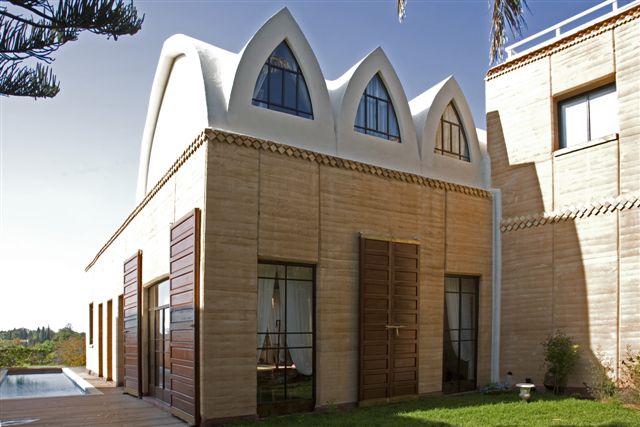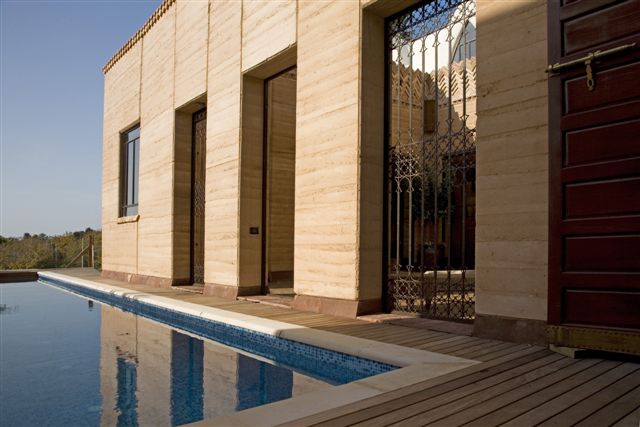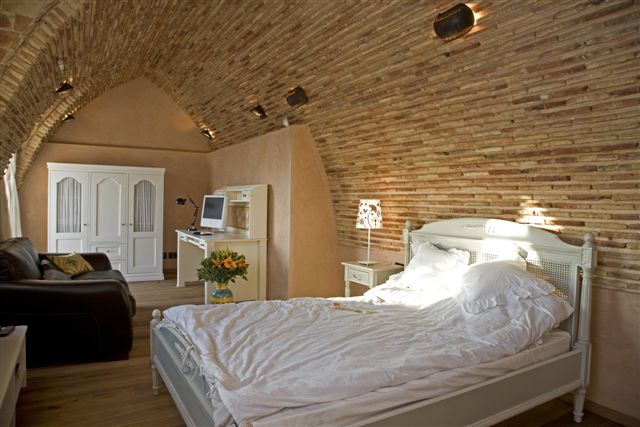
The third annual Brazilian Congress on Architecture and Earth Building, also known as TerraBrasil 2010, will take place in the city of Campo Grande, in the state of Mato Grosso do Sul (MS), Brazil from August 31st to the September 3rd, 2010. The Congress is being organized by the Structural and Civil Engineering Department (DEC/CCET) of the Federal University of Mato Grosso do Sul, in partnership with the TerraBrasil Network (Rede TerraBrasil).
ABSTRACTS
Abstracts are being accepted and should be emailed to terrabrasil.art@gmail.com , up until March 10th, 2010, according to the abstract format available for download at www.terrabrasil2010.wordpress.com
THEMES
Scientific papers will be accept in any branch of knowledge linked with the theme “Architecture and Construction with Earth”, and will be classified under the following areas:
1. Building Materials and Techniques
Contributions and improvements to the state of art, materials` specification, new techniques development, equipments, standardization for codes and performance – structural, durability, suitability,and comfort.
2. History, Conservation, and Heritage
Reviews, discussion, and contributions on conservation theories, revival techniques, rehabilitations, and new materials` adaptations to the codes.
3. Contemporary Architecture
Discussions on new challenge — productivity, building details, costs, materials` interface, adaptations, and appropriateness.
4. Education, Formation, and Qualification
Discussions and contributions on the practices, experiences and models of technology transference, databases, and curriculum.
5. Sustainability
Holistic approach of sustainability and its multiple dimensions — environmental, social, cultural, economic, and political. Discussions and constributions on the life-cycle analysis, including social and economic, empowerment, community cooperation, and Chagas` disease.
