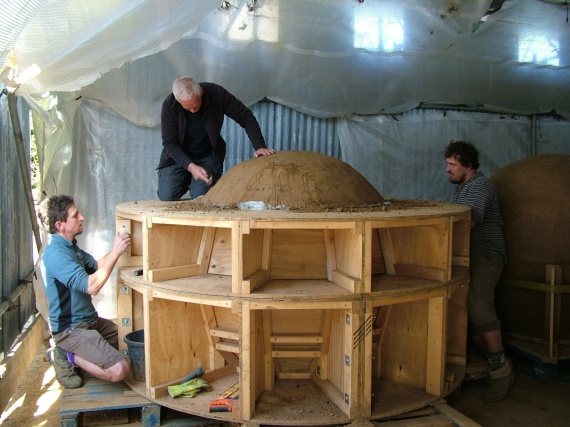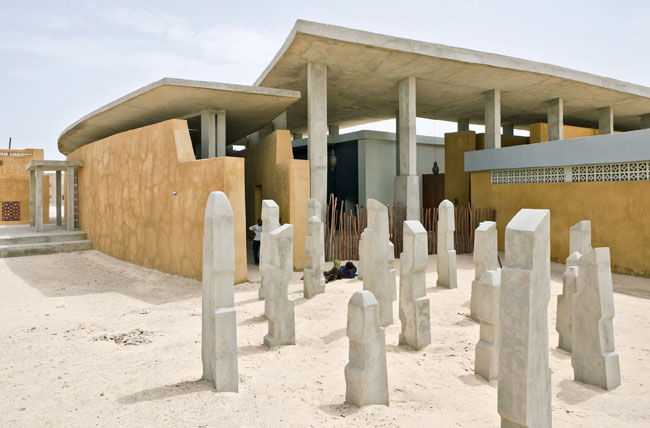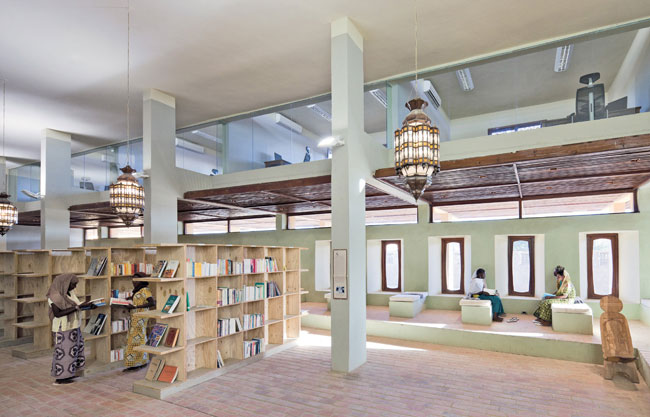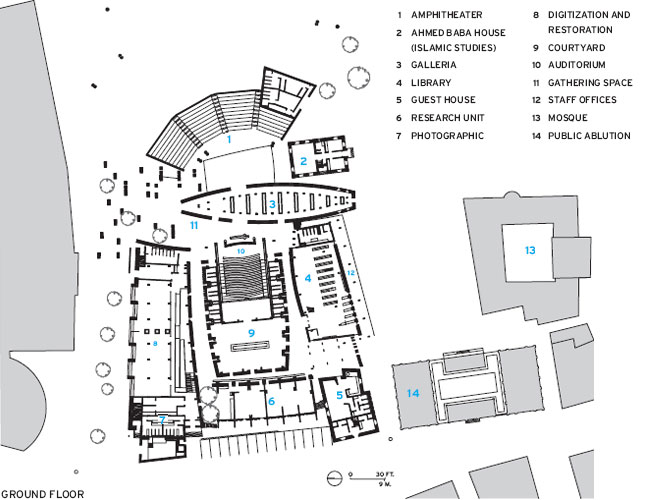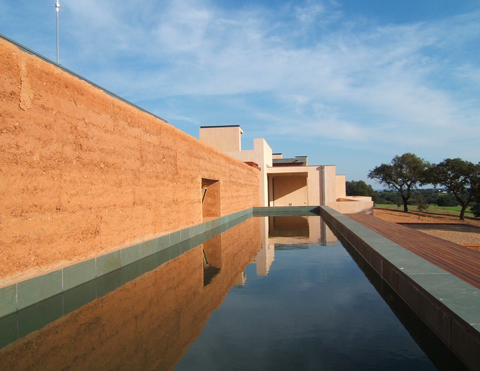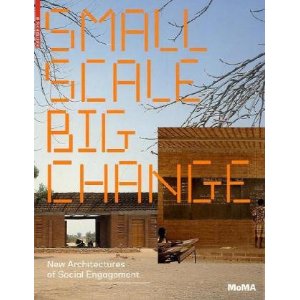
The role of the global architect in society is changing. Instead of waiting for commissions to come their way, architects are initiating and developing practical solutions in response to dramatically changing living conditions in many parts of the world today. Small Scale, Big Change
focuses on a central chapter of this shift, presenting recently built or under-construction works, many of which are constructed of earth, in underserved communities around the globe by these 11 architects and firms: Elemental (Chilean); Anna Heringer (Austrian); Diebedo Francis Kere (Burkinabe); Hashim Sarkis A.L.U.D. (Lebanese); Jorge Mario Jauregui (Brazilian); Frederic Druot, Anne Lacaton & Jean Philippe Vassal (French); Michael Maltzan Architecture (American); Noero Wolff Architects (South African); Rural Studio (American); Estudio Teddy Cruz (American, born Guatemala); and Urban Think Tank (American/Austrian/Venezuelan).
Without sacrificing concern for aesthetics, these architects have developed projects that reveal a post-utopian specificity of place; their architectural solutions emerge from close collaboration with future users and sustained research into local conditions. The projects–which include schools, parks, housing and infrastructural interventions–reveal an exciting change in the longstanding dialogue between architecture and society, as the architect’s roles, methods, approaches and responsibilities are dramatically reevaluated. They also offer an expanded definition of sustainability that moves beyond experimentation with new materials and technologies to encompass larger concepts of social and economic sustainability. Small Scale, Big Change examines the evolving standards of responsibility and participation in architecture and the ways in which architects can engage critically with larger social, economic and political issues currently facing communities around the world.


