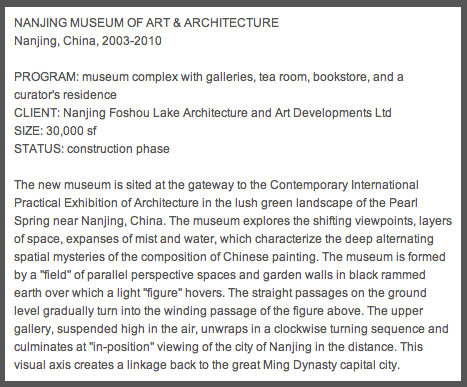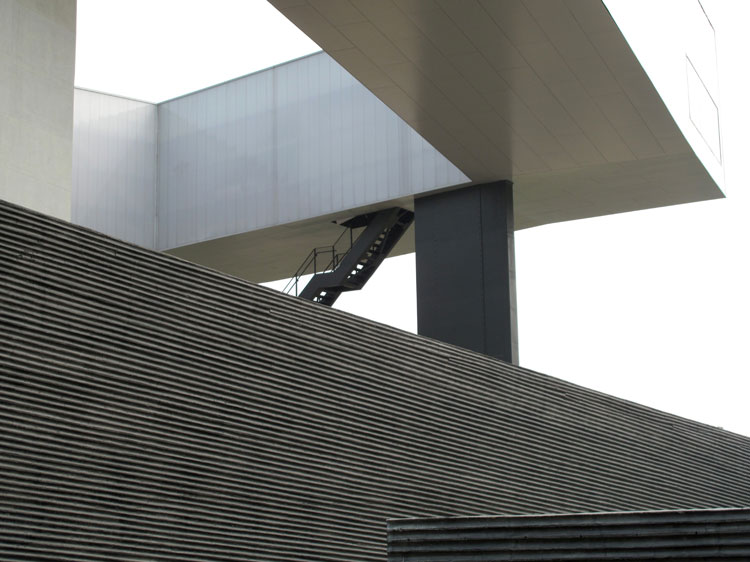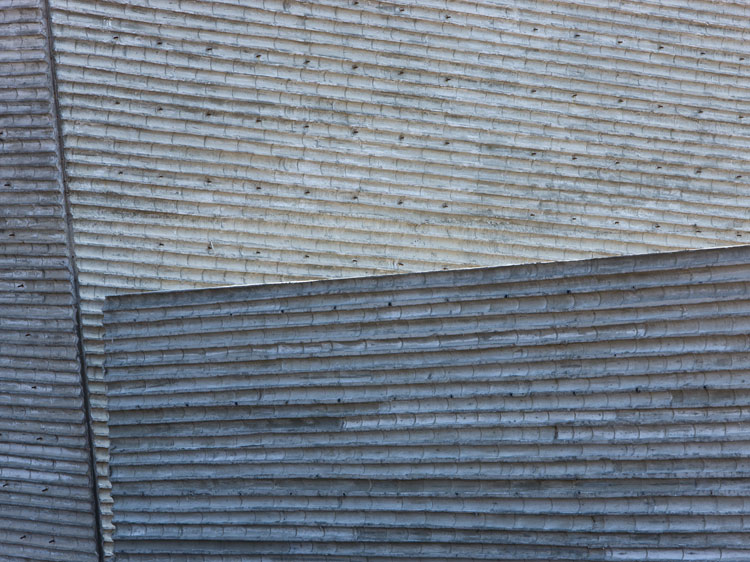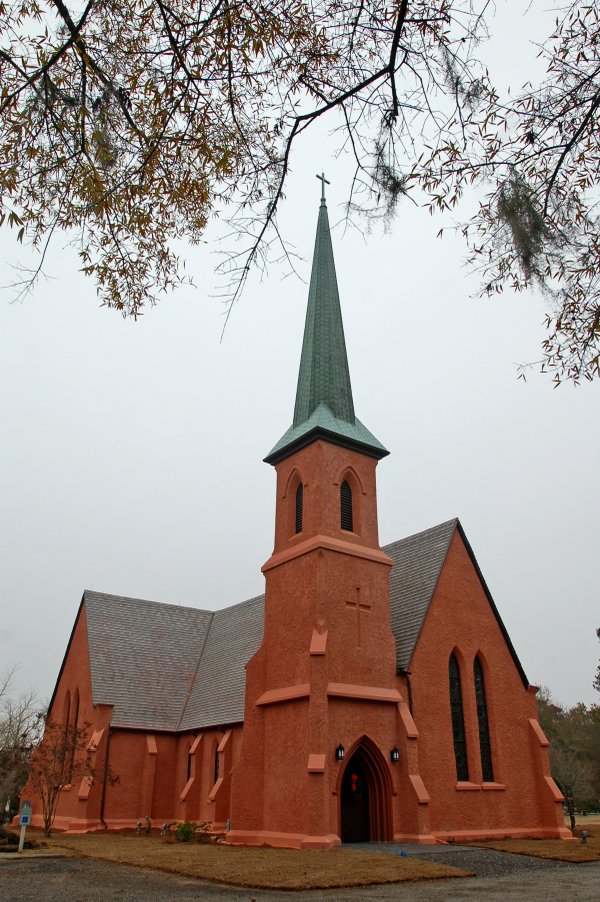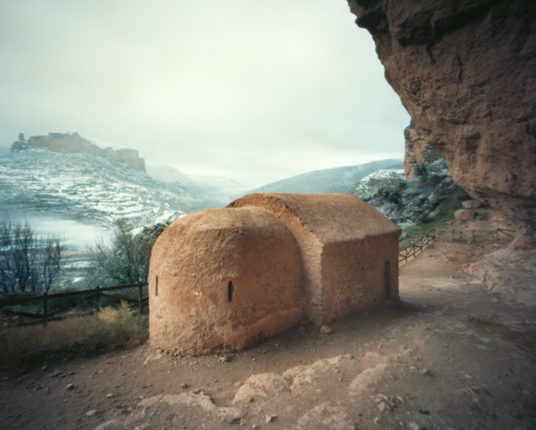
Asian countries possess a rich archaeological, historical, and vernacular earthen architectural heritage. Research studies have been carried out through the last decades, gradually promoting this cultural richness even though many Asian countries haven’t yet finished drawing up their immovable heritage inventory. Moreover, many more countries of the region are considering the major challenge of preserving their earth architectural heritage. Thus, more projects of conservation and valorization of sites, many of them having been listed on a national scale and by the UNESCO’s prestigious List of World Heritage, are being set up. Another important challenge is the necessity of promoting sustainable architecture and living environment at the core of which the use of natural building materials plays a decisive part. Among these, earthen materials are both abundant and accessible, and together with the rich knowledge and knowhow related to them, offer a great potential. Many fundamental investigations on the material, experimentations on building techniques, but also R&D projects aiming at promoting innovations, have been carried out during the last decades in Asian countries. All these scientific, cultural, social and economic assets, all these progresses, decisive for the future of the Asian Region should be reviewed and much more widely disseminated within the international community. This conference offers such an opportunity.
The conference aims chiefly at assessing the state of the art in research, fundamental and applied, as well as the research and development (R&D) related to earth architecture in the Asian Region, to study recent developments in the field of heritage conservation (archaeological sites, historical and monumental architecture, vernacular building cultures), recent architectural design and housing projects, and recent achievements valorizing the use of earth for promoting a cultural continuity and contributing to the sustainable development and preservation of the cultural diversity.
Schedule
30 March 2011 – Submission of abstracts
30 April 2011 – Notification of abstracts’ acceptance
30 June 2011 – Sending full papers
15 July 2011 – Notification of papers’ revision
15 September 2011 – Final paper delivery

