CEDTERRA is hosting the The 10th International Photo Competition on “Earthen architectures: landscapes of architectures”. The competition is an initiative of the Municipality of Casalincontrada, in the Italian province of Chieti and the Documentation Centre on Earth Architectures, Terrae onlus Association The “rediscovery” of the knowledge linked to earthen architecture recomposed in images, like tiles of a mosaic made of people, things, material and places. Images that could be interpreted as “surviving structures” or “new scenarios”, as well as architectures of the territory, memories and situations. For more information visit: http://www.casediterra.it/concorsofoto.htm
TERRAKOREA
TERRAKOREA is the Earth Architecture Institute of Korea. The associated blog for the organization can be found here.
El-Gourna el-Gedida – Vision & Reality
La Ermita de Viguera
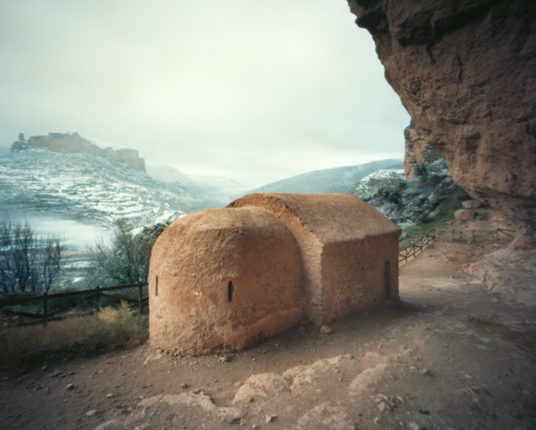
Photo: Sebastian Schutyser
The ermita of Viguera in La Rioja, Spain, captured here with a pin-hole camera by photographer Sebastian Schutyser, was constructed in the 13th century and contains important mural paintings within. An overhanging rock cliff protects the ancient adobe structure from the elements, which is only accessible by steep 15 minute climb from the nearest road. Schutyser writes of the ermita:
The Spanish word ermita [English: hermitage], has a similar structure and meaning in all languages derived from Latin. It always refers to an uninhabited or isolated place, a location for spiritual retreat. In Romance languages it comes from the Latin word eremus, tracing back to the Greek eremos, which means deserted. In Spain, their use has shifted throughout the centuries, but they have always been isolated sanctuaries or chapels. Hermits inhabited them in seclusion, or in other times, in small groups. Other hermitages were built by pilgrims, who tried to invoke divine protection on their journeys. Finally, some hermitages were erected for pastoral cults, or to house religious brotherhoods. At present many still have the cult of a saint celebrated in them once a year.
The photo is part of a larger photographic collection of ermitas by Schutyser, 575 Romanesque and Pre-Romanesque ermitas total, who is hoping to assemble a book from these photographs.
Adobe Alliance Nubian Vault Workshop
The Adobe Alliance is hosting a Nubian Vault Workshop March 6th through 13th. Participants will be introduced to the craft of building a Nubian vault using small bricks measuring 10″x7″x1.5″. Hands-on teaching and theory are offered in English and Spanish by Instructor Stevan de la Rosa of Baja California. Simone Swan teaches design, history and gladly discusses in English and French, experiences in earth architecture based on her apprenticeship in Egypt with architect Hassan Fathy (1900-1989). Workshops are limited to 10 participants. There will be three Intern positions for hard working individuals who would like to immerse themselves deeper in the knowledge of woodless construction. Internship runs from March 1st until March 22nd.
Workshop fees for students run $600 paid by February 5th, and $650 thereafter. This includes instruction, materials, and lunches for the duration of the workshop. On site camping with minimal facilities is $3.00 per person per night. For more information about the workshop and to register, write to stevan81@gmail.com and visit our webpage. An early, non-refundable deposit of $200 to the non-profit Adobe Alliance, Inc., allows us to reserve a slot for each student, thus helping to cover in advance the expenses of preparatory work.
Information on lodging, meals and directions is posted on the website www.adobealliance.org. The Adobe Alliance, Inc., continues its curriculum of adobe design and building thanks to funding made by believers in the future of earth architecture as a healthy and structurally sound material for living. Donations are needed for running our program and are eminently appreciated.
Afghan Earth Works
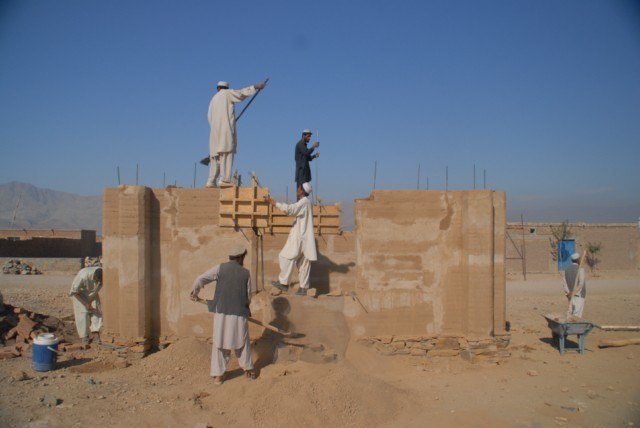
Afghan Earth Works is a non-profit organization working at a variety of sites around Afghanistan. Their goals are simple. They are to create valued, decently paid jobs; to show how earth, the most readily available material, may be used to create comfortable buildings which their occupants will cherish and that they can repair themselves; and to teach updated construction methods so that the buildings are both durable in Afghanistan’s harsh climate, and safe in the earthquakes which periodically devastate parts of the country.
Earth Architecture | Mud, Stone & Shale Conference
THE UNIVERSITY OF HADRAMUT FOR SCIENCE & TECHNOLOGY | MUKALLA & DA‘WAN MUD BRICK ARCHITECTURE FOUNDATION Are pleased to announce the Second Conference on Mud Brick Architecture to be held in Hadramut in 2011 under the title: Earth Architecture | Mud, Stone & Shale
The conference will provide a platform to discuss and exchange information amongst international architects, academics, participants and foundations on the condition of past and future cities with innovative and creative projects in construction and design including a wide spectrum from Chile to India. This intends to create an important link and exchange between North and South, east and west, where the technology architectural language and environment of earth architecture requires to be more seriously and effectively implemented. The fact that it is being held in the heart of the kingdom of mud brick architecture, Valley of Hadramut, serves a significant case in point.
Venue: Say’un, Wadi Hadramut | Republic of Yemen
Dates: 28 February – 4 March 2011
Official Language English & Arabic for presentation- (Papers in French will be accepted for publication in the Conference proceedings).
Conference Themes:
1. Architectural Rehabilitation and Development
2. Modern & Contemporary Buildings: Innovation, Construction and Design (Case Studies and Projects)
3. Yemeni Cities & Vernacular Architecture at Risk: Dilapidation, Destruction & Flood Damage
4. Future Use of Restored Residential Clusters & Heritage Landmarks
5. Environmental Issues: Sustainable Planning Methods & Guidelines
Attending international participants include leading specialists, academics and architects from India, Chile, Portugal, Italy, UK, Morocco, Algeria, Egypt and France. Queries please contact Salma Samar Damluji at: salmasamar@damluji.org
Casa Sanitas
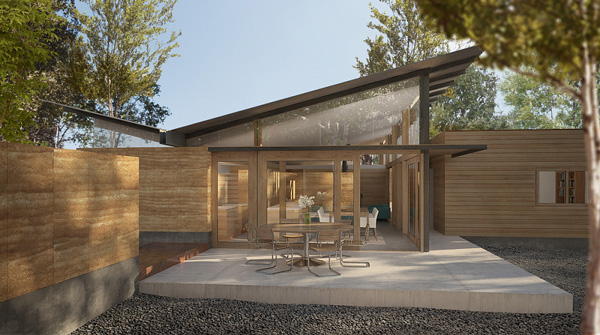
Designed by Pyatt Studio, Casa Sanitas is the first rammed earth house to be constructed in the city of Boulder, Colorado and incorporates an insulated rammed earth enclosure appropriate for the Colorado Front Range climate.
CEASID EARTH ARCHITECTURE TRAINING
The Center for Earth Architecture & Sustainable Integrated Development (CEASID) in Bangalore, India is hosting a Certificate Training Course in Earth Architecture. Details below:
Part-I (1week)
* Duration- 27th December-31st December 2010 (Mon-Fri)
*Eligibility – Open for all .
…(Architects/Non-Architects/students/Professionals/working/non-working).
*Fees- Indian Rupees -7,500 /- plus registration.
*Training contents:(Theory + Practice + Field visits):
-Introduction to Earth Architecture & its scope.
-Soil Identification,Stabilization & Soil Tests.
-Compressed stabilized Earth Blocks(CSEB) Production & Use
-Earth Arches, Vaults & Domes(AVD)-Construction & Use
-CSEB & AVD Case Studies
-Block making
-Feild Study & site visits
-Design Studio
-Participants’ Sessions & Their work presentations.
*Note-
-Training certificate & Training manual will be given at the end of the training.
-Intake:Minimum seats -10,Maximum seats -40 candidates.
– The training is very intensive and that any lecture/session missed will be detrimental to the trainee.
Part-II (1week)
* Duration- 02nd January-06th January 2011 (Sun-Thur)
*Eligibility – Open for all .
…(Architects/Non-Architects/students/Professionals/working/non-working).
*Fees- Indian Rupees -7,500 /- plus registration.
*TRAINING CONTENTS:
(Theory + Practice + Field visits+ Design Studio):
-Introduction to Earth Architecture & its scope.
-Introduction to World Earth Technologies:
-1.Extruded Technology
-2.Daubed Technology
-3.Poured Technology
-4.Formed Technology
-5.Projected Earth Technology
-6.Hybrid Technology
-7.Papercrete Technology
-8.Dug Out Technology
-9.Covered Technology
-10.Filled In Technology
-11.Cut Technology
-12.Compressed & Rammed Technology.
-13.Shaped Technology
-14.Stacked Technology
-15.Moulded Technology
-Earthquake resistant earth construction
-Earth Fast & Movable Construction
-Case studies
-Feild Study & site visits
-Design Studios
-Participants’ Sessions & Their work presentations.
*Note-
-Training certificate & Training manual will be given at the end of the training.
-Intake:Minimum seats -10,Maximum seats -40 candidates.
– The training is very intensive and that any lecture/session missed will be detrimental to the trainee.
*For Registration please Contact-
Ar.Mrs.Shubha Shukla
(Founder & Director CEASID,Bangalore,India)
Ph – 09620878423
email: ceasid@gmail.com
Piscina Municipal de Toro
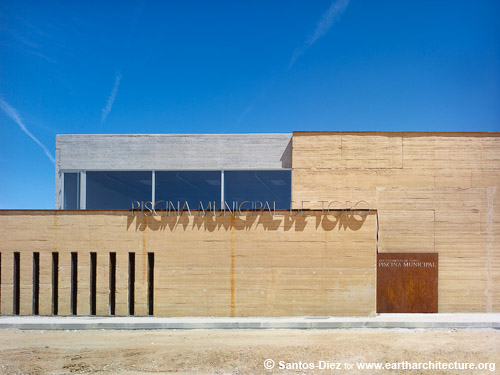
Photo: Héctor Santos-Díez
Vier Arquitectos, comprised of Antonio Raya, Christopher Crespo, Santiago Sánchez and Enrique Antelo, are the designers a municipal swimming pool in Toro (Zamora), Spain. A unique quality of the facility is that its exterior walls have been constructed of rammed earth, a traditional technique updated on a contemporary building typology.
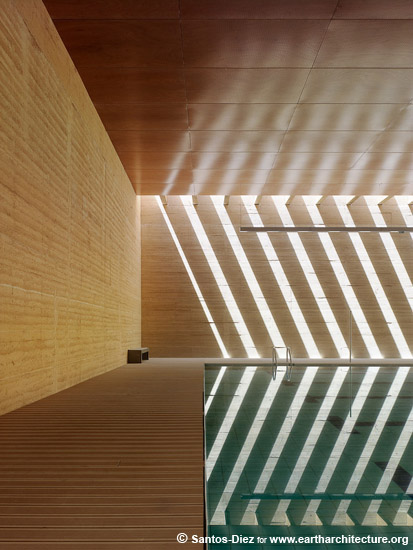
Photo: Héctor Santos-Díez
The building, comprising three volumes, two for dressing and one more for the pool’s, supporting thermal collectors used to heat the pool water and showers, and extra water from the cleaning process, which is stored in a reservoir and reused in irrigating the landscape.
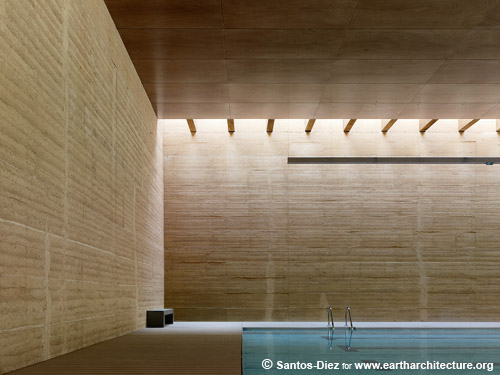
Photo: Héctor Santos-Díez
Low-energy materials were used throughout and the design for the pool received the first prize for ex eaquo de Edificación Sostenible in Castilla y Leon in its first edition.
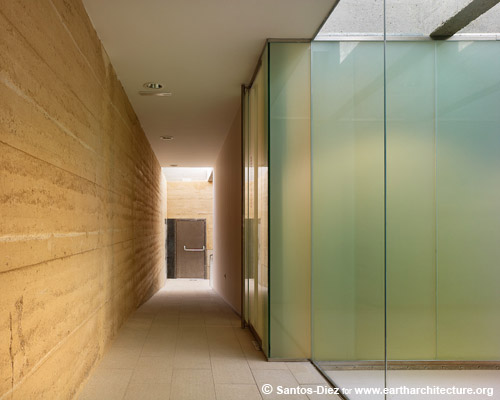
Photo: Héctor Santos-Díez
