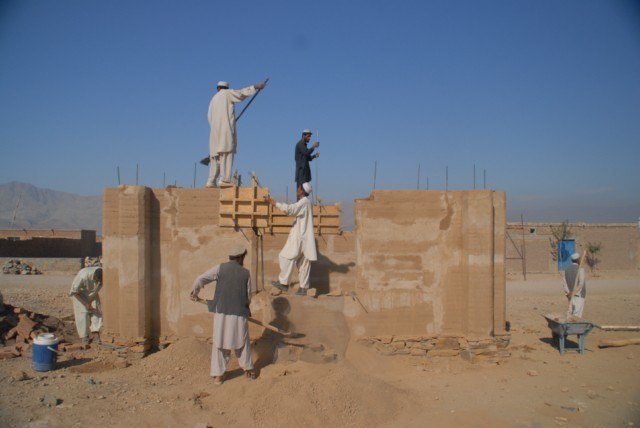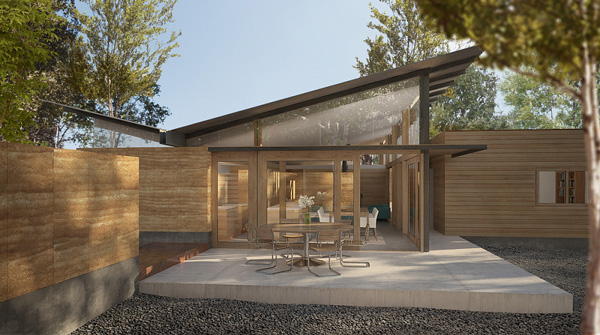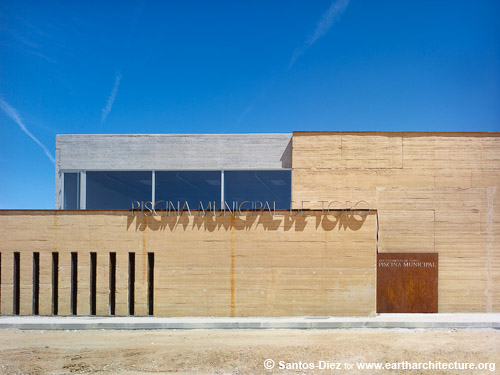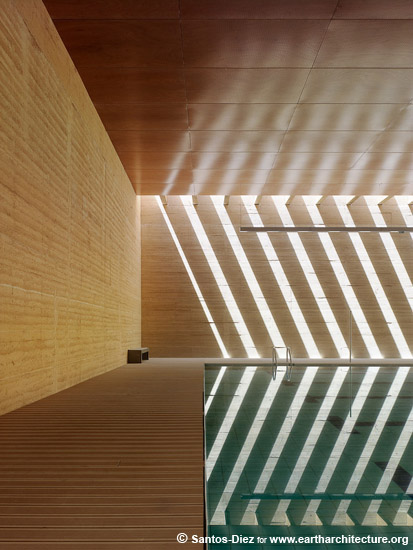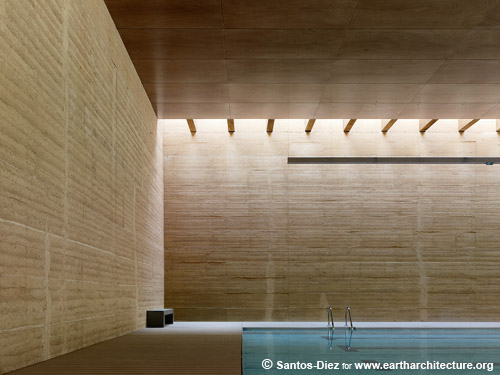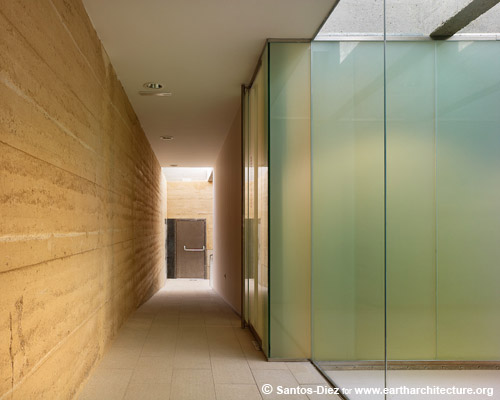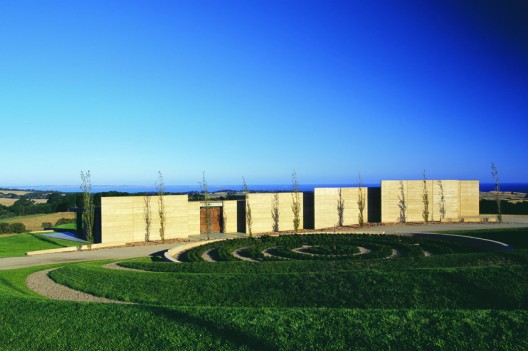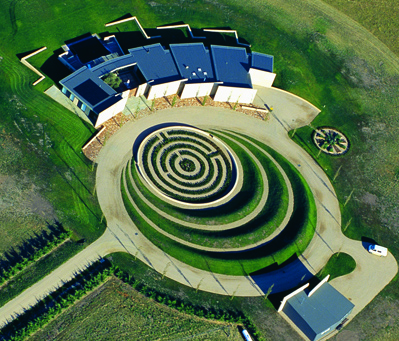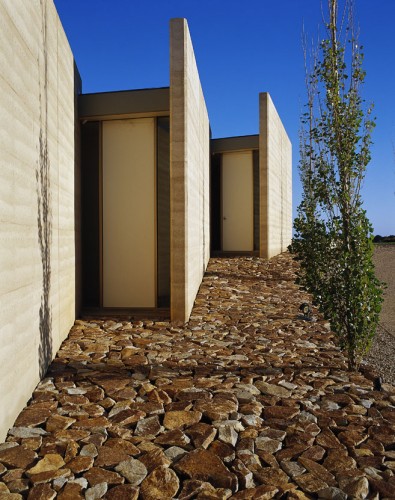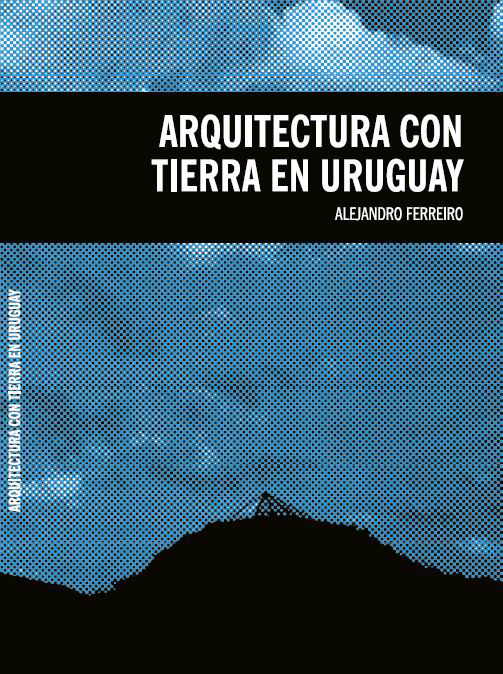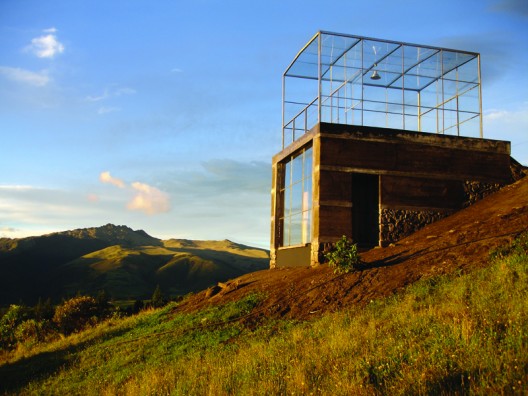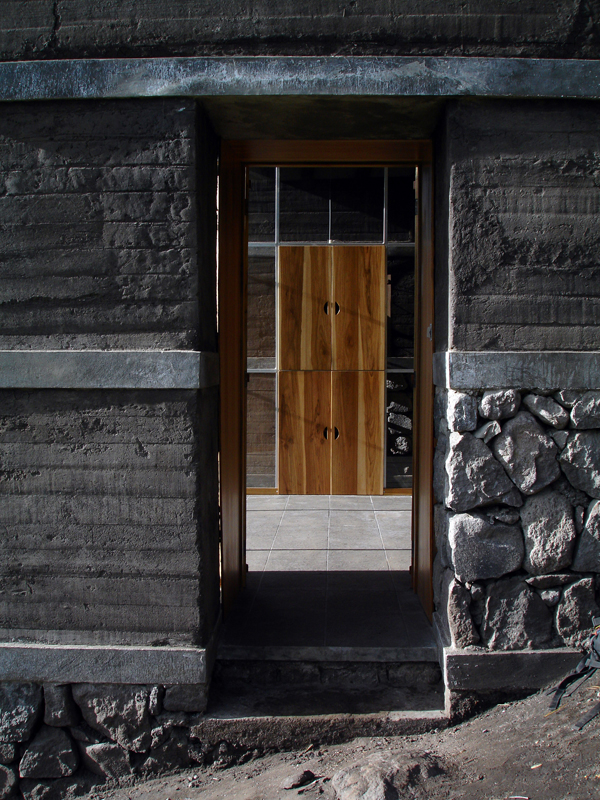The Center for Earth Architecture & Sustainable Integrated Development (CEASID) in Bangalore, India is hosting a Certificate Training Course in Earth Architecture. Details below:
Part-I (1week)
* Duration- 27th December-31st December 2010 (Mon-Fri)
*Eligibility – Open for all .
…(Architects/Non-Architects/students/Professionals/working/non-working).
*Fees- Indian Rupees -7,500 /- plus registration.
*Training contents:(Theory + Practice + Field visits):
-Introduction to Earth Architecture & its scope.
-Soil Identification,Stabilization & Soil Tests.
-Compressed stabilized Earth Blocks(CSEB) Production & Use
-Earth Arches, Vaults & Domes(AVD)-Construction & Use
-CSEB & AVD Case Studies
-Block making
-Feild Study & site visits
-Design Studio
-Participants’ Sessions & Their work presentations.
*Note-
-Training certificate & Training manual will be given at the end of the training.
-Intake:Minimum seats -10,Maximum seats -40 candidates.
– The training is very intensive and that any lecture/session missed will be detrimental to the trainee.
Part-II (1week)
* Duration- 02nd January-06th January 2011 (Sun-Thur)
*Eligibility – Open for all .
…(Architects/Non-Architects/students/Professionals/working/non-working).
*Fees- Indian Rupees -7,500 /- plus registration.
*TRAINING CONTENTS:
(Theory + Practice + Field visits+ Design Studio):
-Introduction to Earth Architecture & its scope.
-Introduction to World Earth Technologies:
-1.Extruded Technology
-2.Daubed Technology
-3.Poured Technology
-4.Formed Technology
-5.Projected Earth Technology
-6.Hybrid Technology
-7.Papercrete Technology
-8.Dug Out Technology
-9.Covered Technology
-10.Filled In Technology
-11.Cut Technology
-12.Compressed & Rammed Technology.
-13.Shaped Technology
-14.Stacked Technology
-15.Moulded Technology
-Earthquake resistant earth construction
-Earth Fast & Movable Construction
-Case studies
-Feild Study & site visits
-Design Studios
-Participants’ Sessions & Their work presentations.
*Note-
-Training certificate & Training manual will be given at the end of the training.
-Intake:Minimum seats -10,Maximum seats -40 candidates.
– The training is very intensive and that any lecture/session missed will be detrimental to the trainee.
*For Registration please Contact-
Ar.Mrs.Shubha Shukla
(Founder & Director CEASID,Bangalore,India)
Ph – 09620878423
email: ceasid@gmail.com
