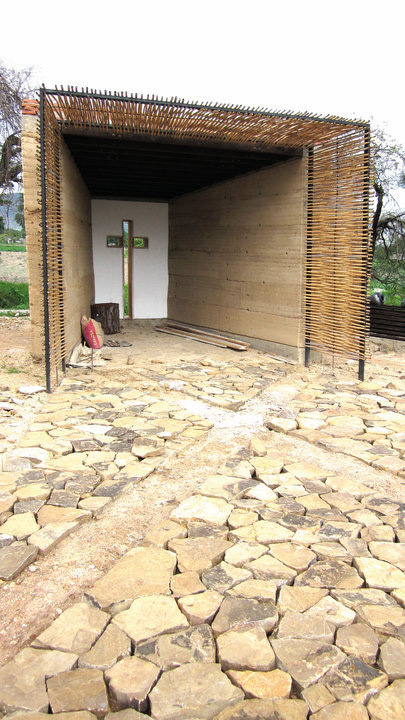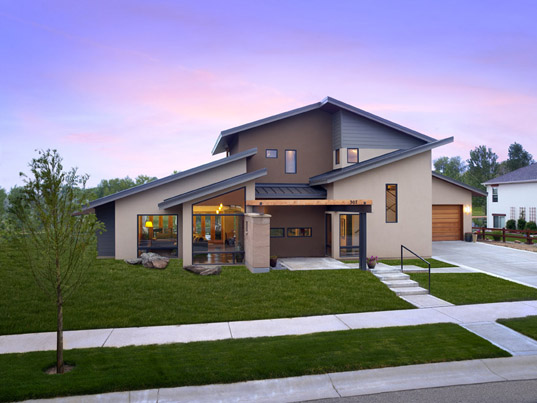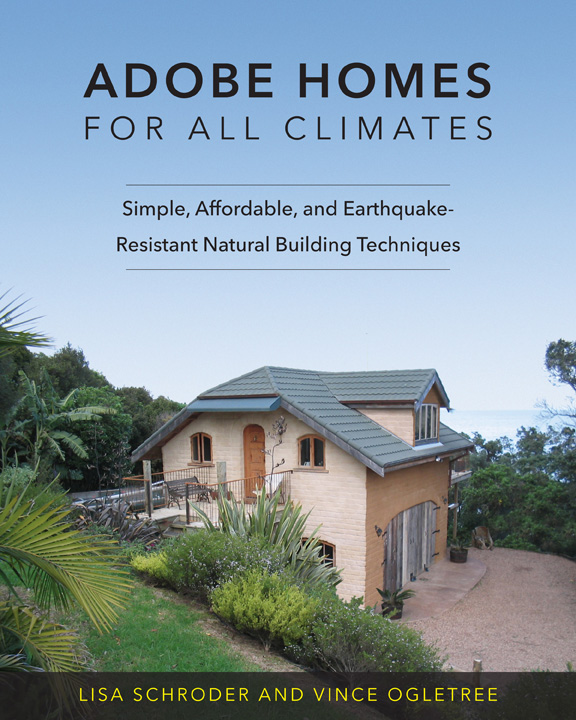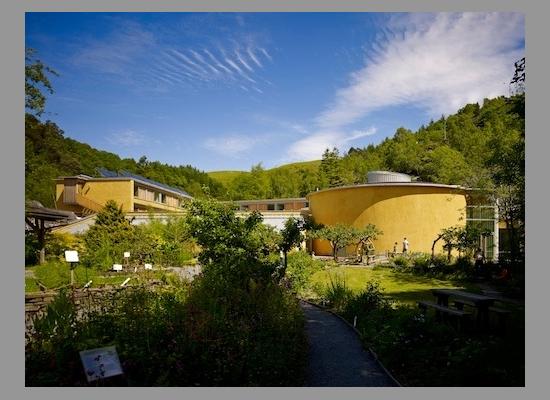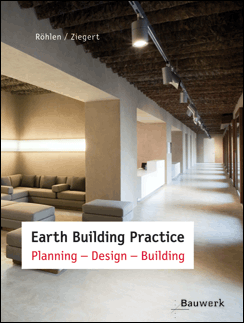
Earth is a natural building material that is at once traditional and modern. In recent years it has advanced to become a high-quality material. Its aesthetic qualities and character along with its beneficial effect on the indoor climate and general well-being are widely recognised. Of particular relevance are its environmental properties, for example the incomparably low energy balance of many earth building materials. As an authentic historical building material, earth is also widely used in the conservation and renovation of historic buildings.
Lehmbau-Praxis, written by Ulrich Röhlen and Christof Ziegert, provides an overview of the current state of the art of planning and building earth constructions and is an invaluable reference for architects, engineers, building contractors and tradesmen. Available in English or German.

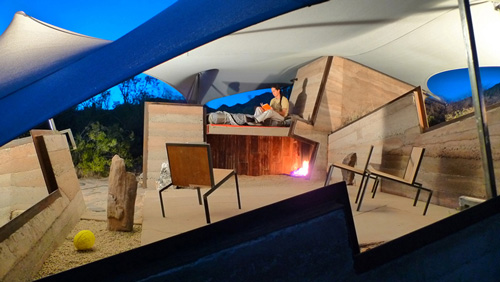
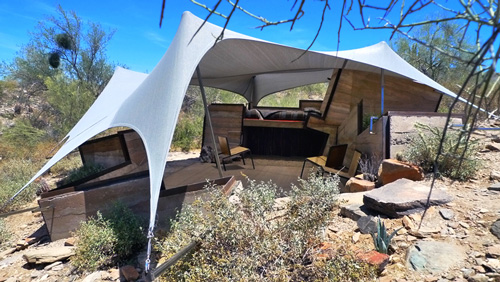
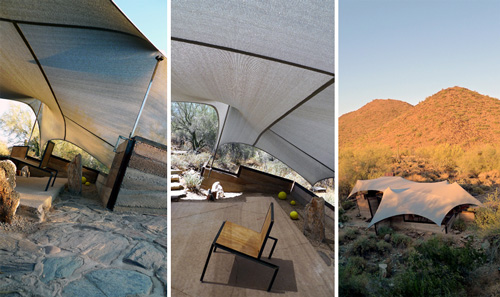
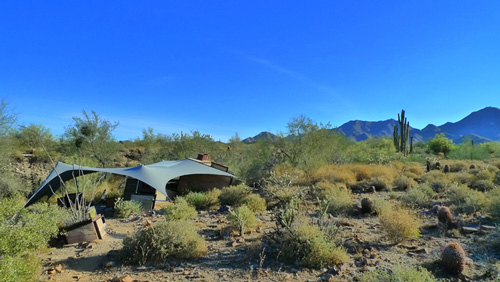
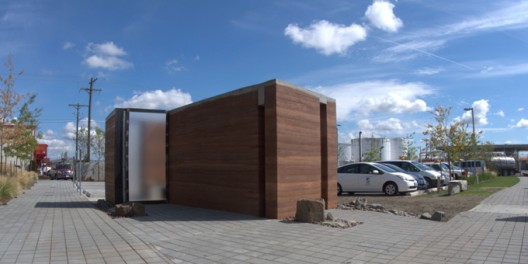
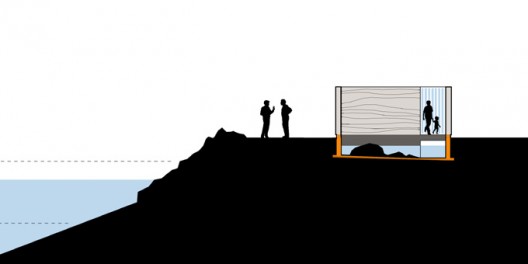
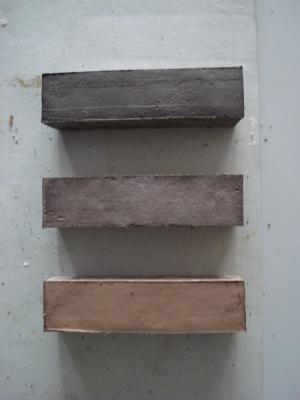
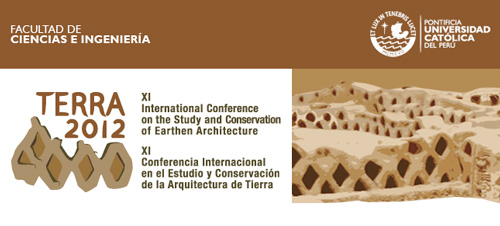
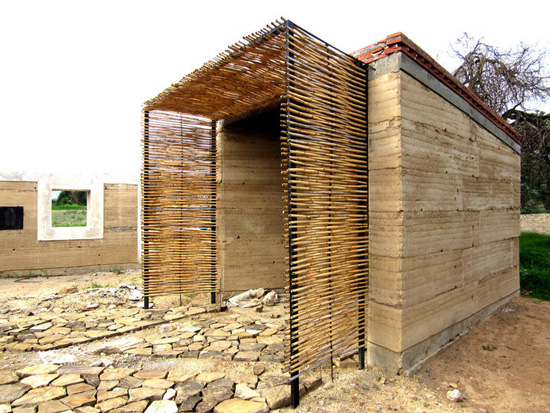
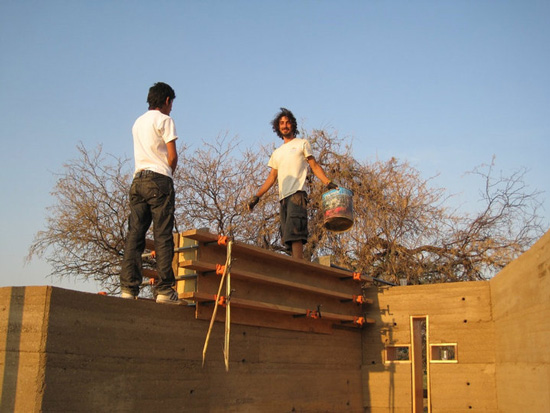
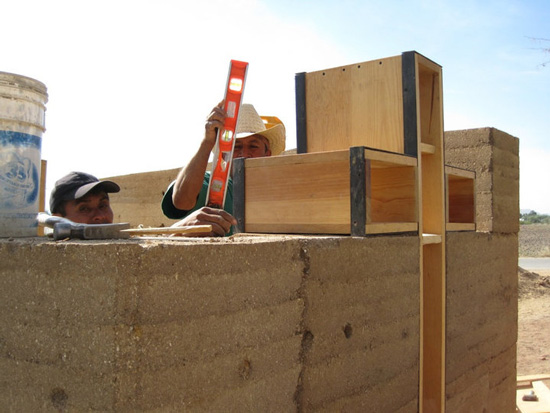 These courses, mostly hands-on, are addressed to people seeking to build their own houses, within a philosophy of low cost, high quality and contemporary design.
These courses, mostly hands-on, are addressed to people seeking to build their own houses, within a philosophy of low cost, high quality and contemporary design. 